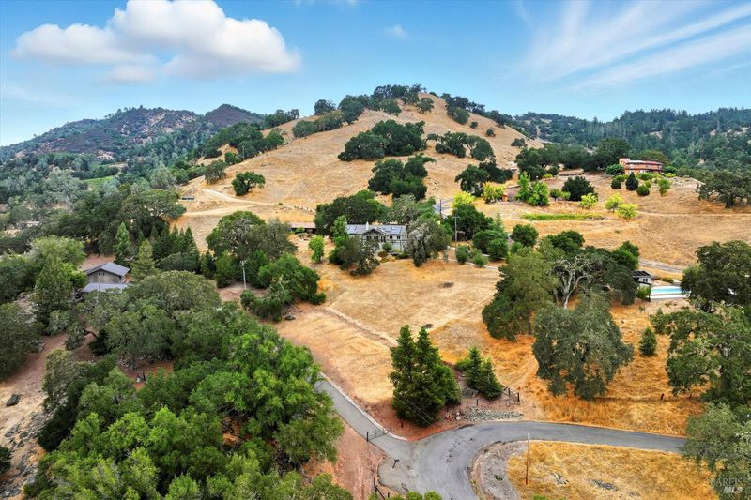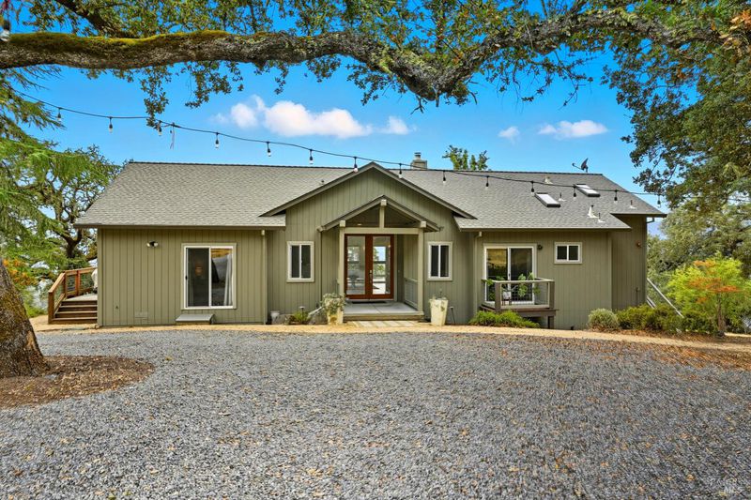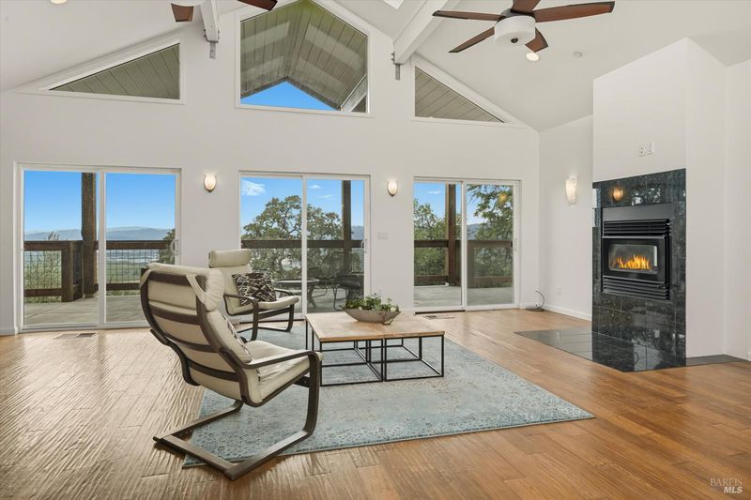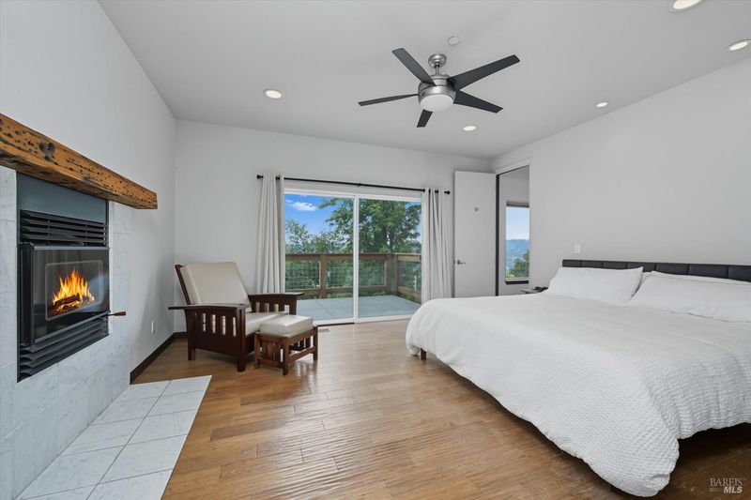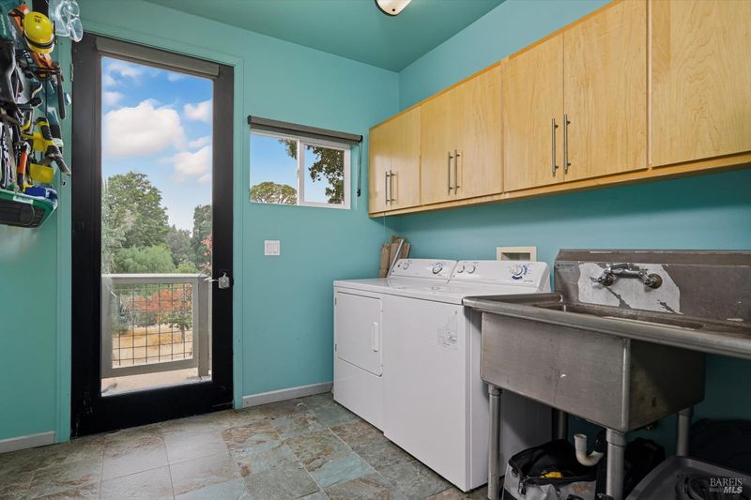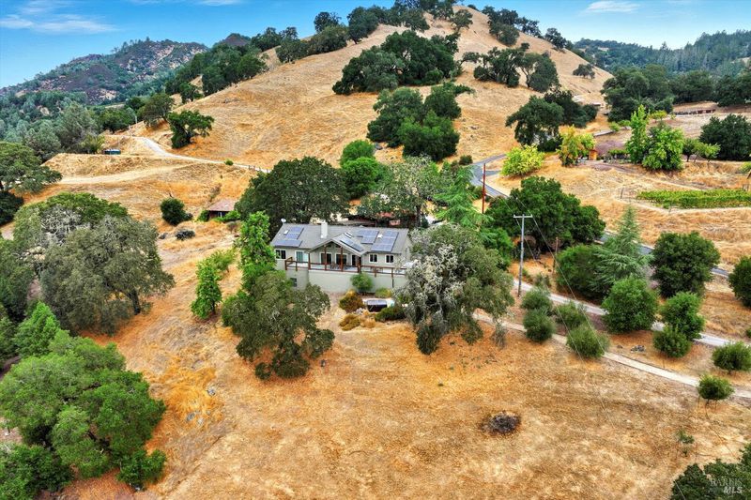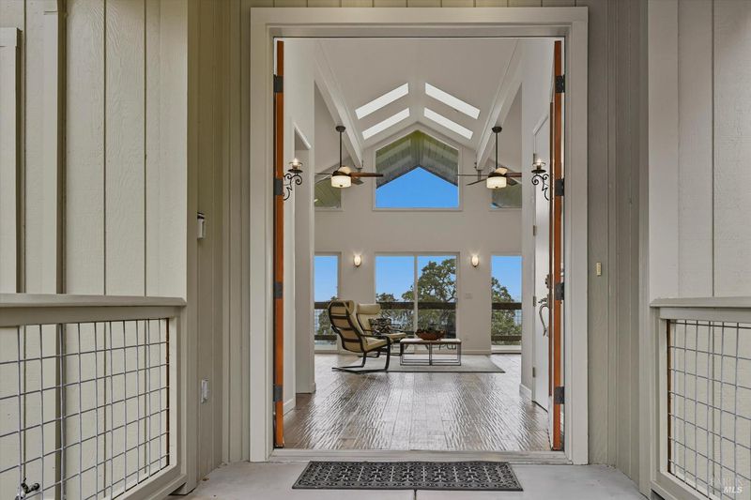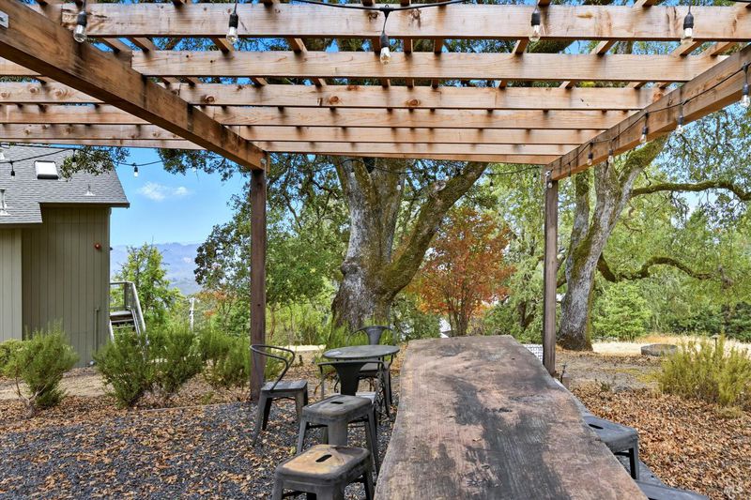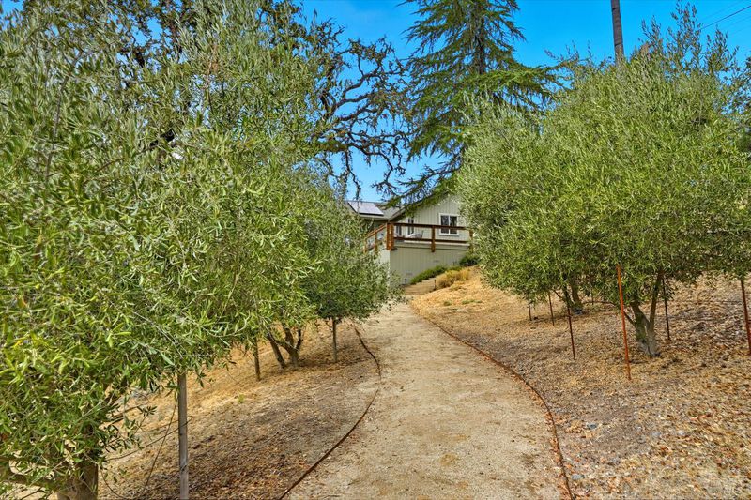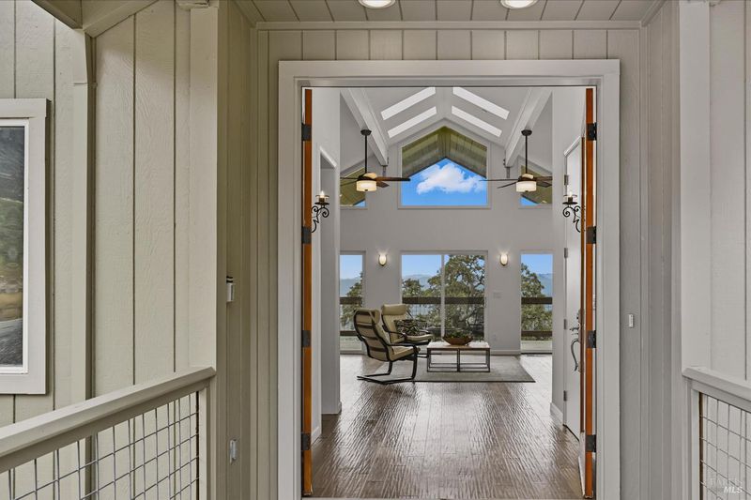
$1,950,000
2,100
SQ FT
$929
SQ/FT
31000 Pine Mountain Road
@ Geysers Road - Cloverdale
- 3 Bed
- 3 Bath
- 0 Park
- 2,100 sqft
- Cloverdale
-

-
Sat Oct 4, 1:00 pm - 4:00 pm
Step into this lovely vacation destination home on top of Pine Mountain Road. Amazing views.
-
Sun Oct 5, 1:00 pm - 4:00 pm
Welcome to 31000 Pine Mountain Road, a private wine country retreat just minutes from downtown Cloverdale. Nestled on over 11 acres, this elegant single-story estate captures panoramic views of Cloverdale, Alexander Valley, and beyond from nearly every room. The heart of the home is a chef’s kitchen featuring granite counters, a generous island, walk-in pantry, Viking appliances, multiple sinks, and a built-in wet bar. The expansive great room with a wood-burning fireplace flows seamlessly to a large south-facing deck—perfect for entertaining or enjoying the serene landscape. Resort-style living awaits outdoors with a heated pool, cabana room (with sink, refrigerator, and power), covered patio, private outdoor shower, and a lighted bocce court shaded by majestic oaks. Additional highlights include: Owned solar plus PG&E service for energy efficiency and reliability. 2,800 sq ft building ideal for a workshop, studio, or storage, 100+ year-old barn and open land suitable for horses or farm animals. No HOA, not in a senior community. Spacious, graceful, and turnkey, this property offers the perfect balance of luxury, privacy, and country living in the heart of Sonoma wine cou
Welcome to 31000 Pine Mountain Road, a truly exceptional estate perched on over 11 private acres just five minutes from inviting downtown Cloverdale. This elegant single-story home offers panoramic views overlooking Cloverdale, Alexander Valley and beyond from nearly every room, with a seamless indoor/outdoor layout that blends luxury and nature. The chef's kitchen is a dream, complete with granite counters, a spacious island, walk-in pantry, Viking appliances, and multiple sinks, including a wet bar. The expansive great room features a wood-burning fireplace and opens onto a large south-facing deck, ideal for entertaining or simply soaking in the breathtaking surroundings. Outside, enjoy resort-style amenities including a heated pool, cabana room complete with sink, refrigerator, power, covered patio, private outdoor shower, and lighted bocce court under the shade of majestic oak trees. The property includes both PG&E and an owned solar system, offering the best of energy efficiency and reliability. For the hobbyist or equestrian, there's an impressive 2,800 sq ft building perfect for a workshop or storage, plus a 100+ year old barn and ample space for horses or farm animals. This is wine country living at its finest ~ spacious, graceful, and completely turnkey.
- Days on Market
- 5 days
- Current Status
- Active
- Original Price
- $1,950,000
- List Price
- $1,950,000
- On Market Date
- Sep 26, 2025
- Property Type
- Single Family Residence
- Area
- Cloverdale
- Zip Code
- 95425
- MLS ID
- 325050970
- APN
- 115-080-034-000
- Year Built
- 2006
- Stories in Building
- Unavailable
- Possession
- Close Of Escrow
- Data Source
- BAREIS
- Origin MLS System
Cloverdale High School
Public 9-12 Secondary
Students: 377 Distance: 1.9mi
Jefferson Elementary School
Public K-4 Elementary
Students: 536 Distance: 2.0mi
Eagle Creek
Public 9-10
Students: 3 Distance: 2.1mi
Johanna Echols-Hansen High (Continuation) School
Public 9-12 Continuation
Students: 15 Distance: 2.1mi
Washington School
Public 5-8 Middle
Students: 437 Distance: 2.3mi
Cloverdale Seventh-Day Adventist
Private 1-8 Elementary, Religious, Coed
Students: 15 Distance: 3.3mi
- Bed
- 3
- Bath
- 3
- Closet, Outside Access, Shower Stall(s), Stone, Window
- Parking
- 0
- Guest Parking Available, No Garage, Uncovered Parking Spaces 2+
- SQ FT
- 2,100
- SQ FT Source
- Not Verified
- Lot SQ FT
- 507,474.0
- Lot Acres
- 11.65 Acres
- Pool Info
- Cabana, Pool Cover
- Kitchen
- Breakfast Area, Granite Counter, Island w/Sink, Kitchen/Family Combo, Other Counter, Pantry Cabinet, Pantry Closet
- Cooling
- Ceiling Fan(s), Central
- Dining Room
- Dining/Living Combo
- Living Room
- Deck Attached, Great Room, Open Beam Ceiling
- Flooring
- Tile, Wood
- Foundation
- Concrete Perimeter
- Fire Place
- Gas Log, Gas Starter, Living Room, Primary Bedroom, Stone
- Heating
- Central, Fireplace(s), Hot Water, Propane
- Laundry
- Cabinets, Dryer Included, Ground Floor, Inside Area, Inside Room, Washer Included, Other
- Main Level
- Bedroom(s), Full Bath(s), Kitchen, Primary Bedroom, Street Entrance
- Views
- Mountains, Panoramic, Valley
- Possession
- Close Of Escrow
- Architectural Style
- Contemporary
- Fee
- $0
MLS and other Information regarding properties for sale as shown in Theo have been obtained from various sources such as sellers, public records, agents and other third parties. This information may relate to the condition of the property, permitted or unpermitted uses, zoning, square footage, lot size/acreage or other matters affecting value or desirability. Unless otherwise indicated in writing, neither brokers, agents nor Theo have verified, or will verify, such information. If any such information is important to buyer in determining whether to buy, the price to pay or intended use of the property, buyer is urged to conduct their own investigation with qualified professionals, satisfy themselves with respect to that information, and to rely solely on the results of that investigation.
School data provided by GreatSchools. School service boundaries are intended to be used as reference only. To verify enrollment eligibility for a property, contact the school directly.
