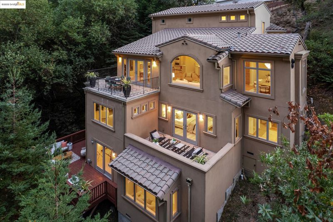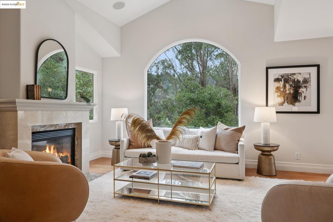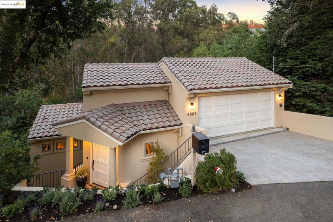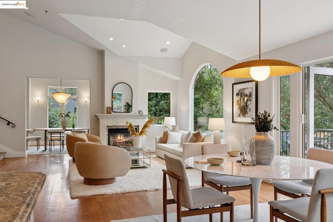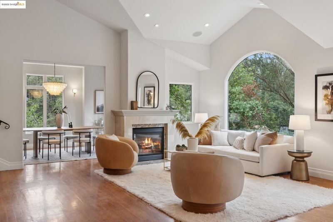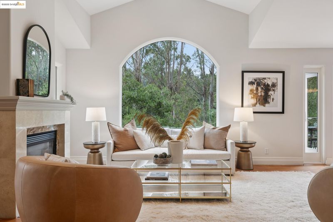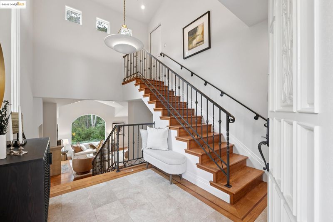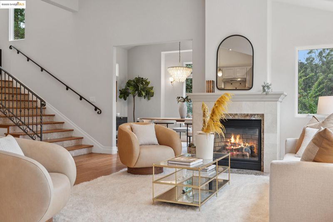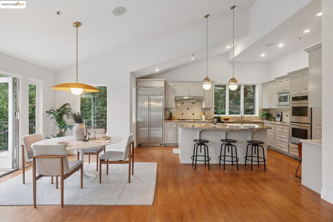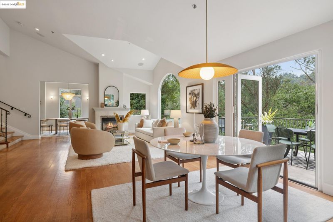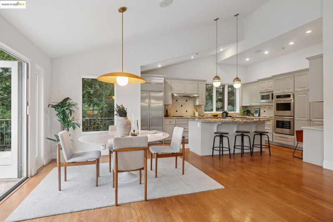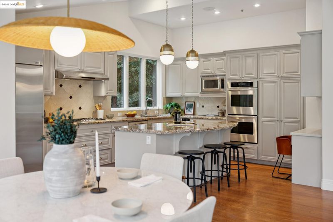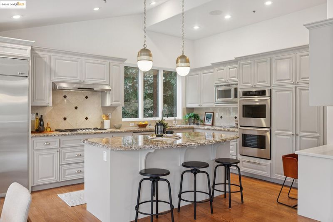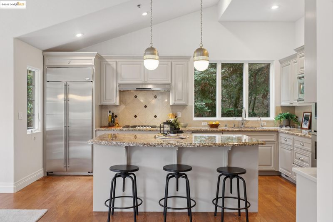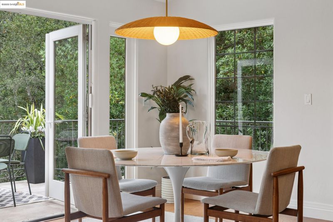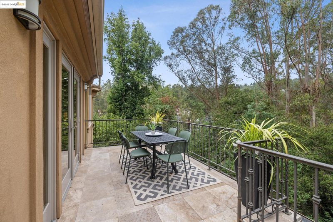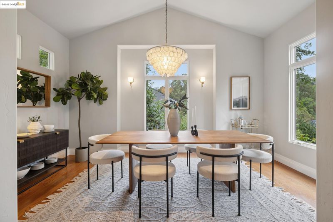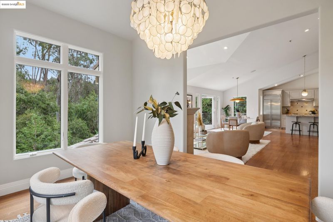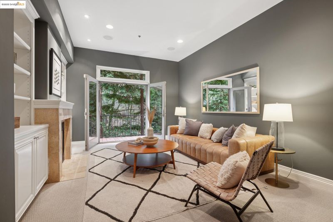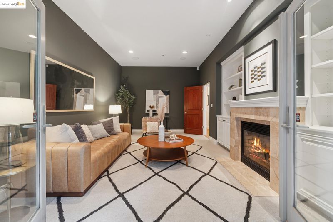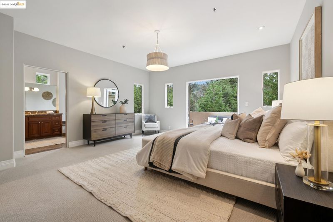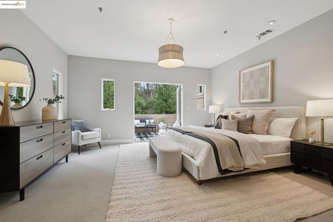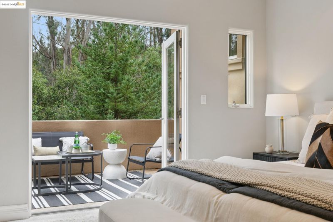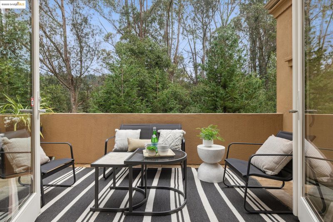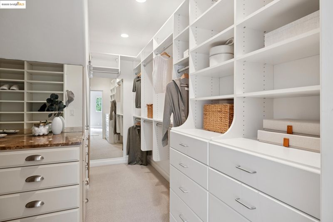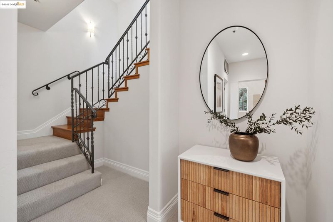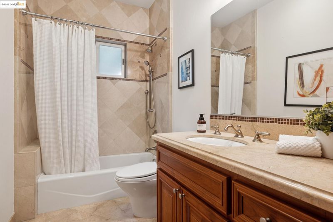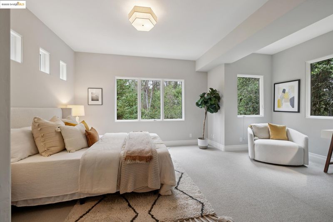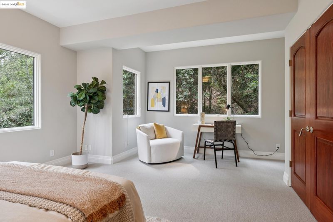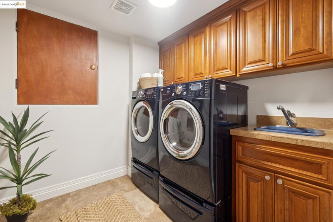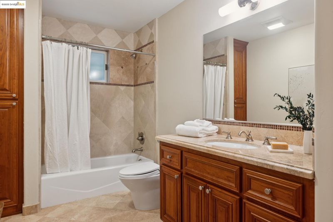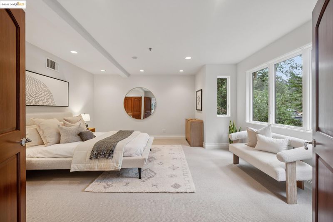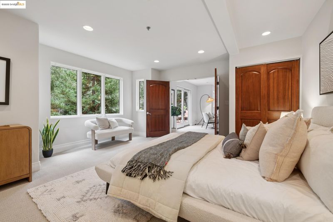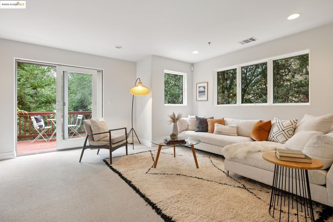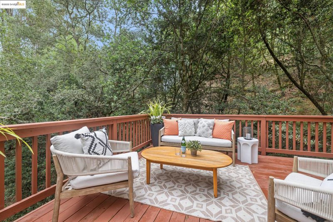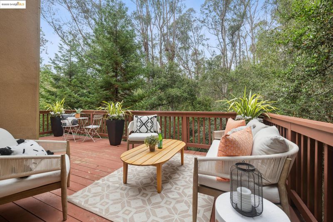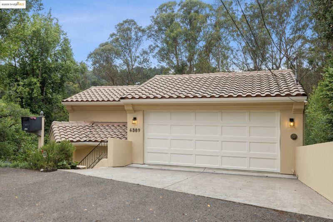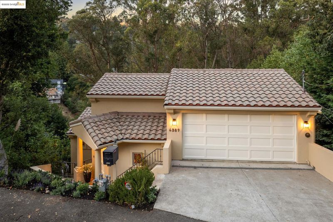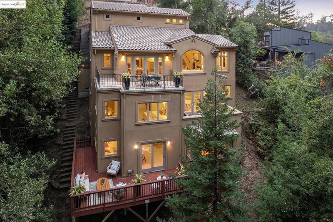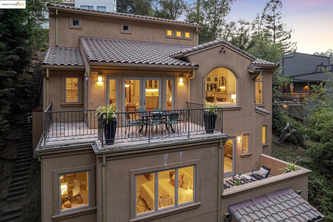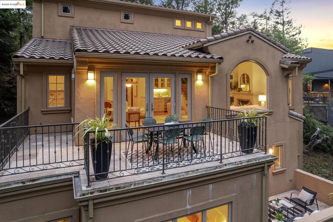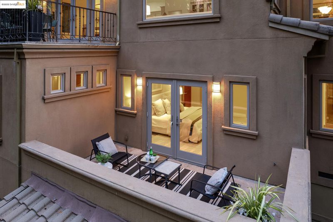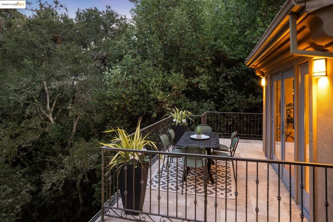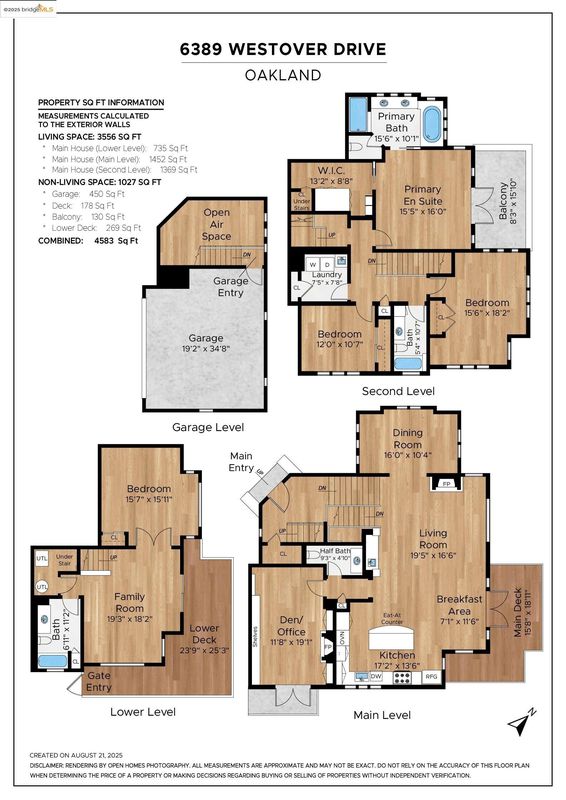
$1,325,000
3,556
SQ FT
$373
SQ/FT
6389 Westover Dr
@ Shelterwood - Piedmont Pines, Oakland
- 4 Bed
- 3.5 (3/1) Bath
- 2 Park
- 3,556 sqft
- Oakland
-

6389 Westover is a spacious and inviting Piedmont Pines Mediterranean contemporary with peaceful verdant views. On the main level, soaring ceilings, large picture windows, and a gas fireplace set the tone in the living room. The adjacent formal dining room, wet bar, and large eat-in chef’s kitchen with island that opens out to a sunny patio deck make entertaining options easy. Also on the main level: half bath and cozy family room with fireplace and built-in shelves. The second level features the primary suite with deluxe walk-in closet, sizable bathroom, and private patio. Two additional bedrooms, a second full bath, and the laundry room round out this level. Finally, the third level includes a fourth bedroom, full bath, an additional family room or potential home office/ workout space, and opens to an expansive wrap-around deck looking out to the surrounding trees and hillside views. A 2-car attached garage with storage and interior access provide everyday convenience. Not to be missed!
- Current Status
- New
- Original Price
- $1,325,000
- List Price
- $1,325,000
- On Market Date
- Sep 26, 2025
- Property Type
- Detached
- D/N/S
- Piedmont Pines
- Zip Code
- 94611
- MLS ID
- 41112953
- APN
- 48D730534
- Year Built
- 2006
- Stories in Building
- 3
- Possession
- Close Of Escrow
- Data Source
- MAXEBRDI
- Origin MLS System
- Bridge AOR
Montera Middle School
Public 6-8 Middle
Students: 727 Distance: 1.0mi
Joaquin Miller Elementary School
Public K-5 Elementary, Coed
Students: 443 Distance: 1.0mi
Thornhill Elementary School
Public K-5 Elementary, Core Knowledge
Students: 410 Distance: 1.0mi
Montclair Elementary School
Public K-5 Elementary
Students: 640 Distance: 1.0mi
Zion Lutheran School
Private K-8 Elementary, Religious, Core Knowledge
Students: 65 Distance: 1.3mi
Doulos Academy
Private 1-12
Students: 6 Distance: 1.4mi
- Bed
- 4
- Bath
- 3.5 (3/1)
- Parking
- 2
- Attached, Int Access From Garage, Garage Door Opener
- SQ FT
- 3,556
- SQ FT Source
- Measured
- Lot SQ FT
- 8,507.0
- Lot Acres
- 0.2 Acres
- Pool Info
- None
- Kitchen
- Dishwasher, Gas Range, Microwave, Oven, Refrigerator, Dryer, Washer, Stone Counters, Eat-in Kitchen, Gas Range/Cooktop, Kitchen Island, Oven Built-in
- Cooling
- None
- Disclosures
- Other - Call/See Agent
- Entry Level
- Exterior Details
- Low Maintenance, Private Entrance
- Flooring
- Hardwood, Carpet
- Foundation
- Fire Place
- Family Room, Living Room
- Heating
- Zoned
- Laundry
- Dryer, Laundry Room, Washer, Sink
- Main Level
- 0.5 Bath, Other, Main Entry
- Views
- Trees/Woods
- Possession
- Close Of Escrow
- Architectural Style
- Contemporary, Mediterranean
- Non-Master Bathroom Includes
- Shower Over Tub, Stone
- Construction Status
- Existing
- Additional Miscellaneous Features
- Low Maintenance, Private Entrance
- Location
- Sloped Down, Secluded
- Roof
- Tile
- Water and Sewer
- Public
- Fee
- Unavailable
MLS and other Information regarding properties for sale as shown in Theo have been obtained from various sources such as sellers, public records, agents and other third parties. This information may relate to the condition of the property, permitted or unpermitted uses, zoning, square footage, lot size/acreage or other matters affecting value or desirability. Unless otherwise indicated in writing, neither brokers, agents nor Theo have verified, or will verify, such information. If any such information is important to buyer in determining whether to buy, the price to pay or intended use of the property, buyer is urged to conduct their own investigation with qualified professionals, satisfy themselves with respect to that information, and to rely solely on the results of that investigation.
School data provided by GreatSchools. School service boundaries are intended to be used as reference only. To verify enrollment eligibility for a property, contact the school directly.
