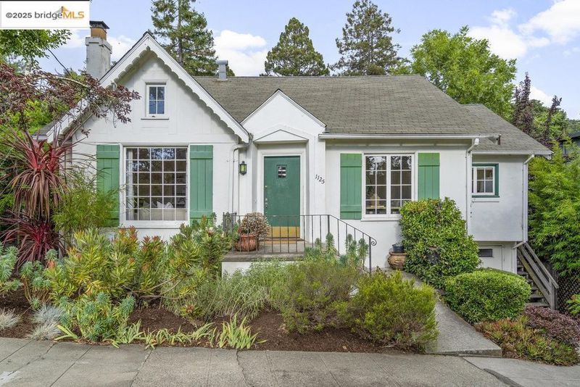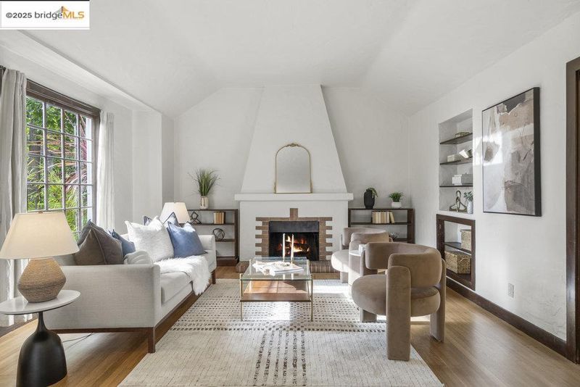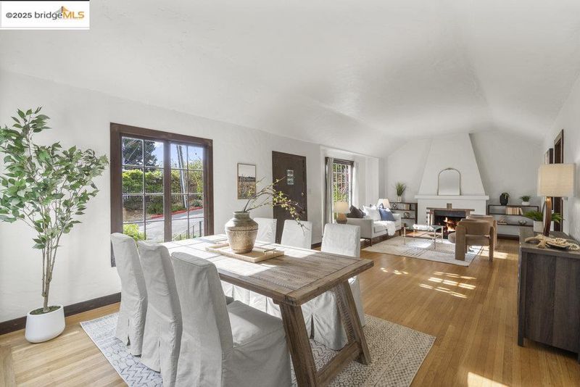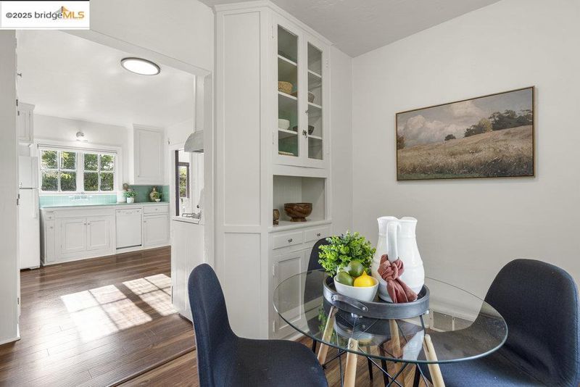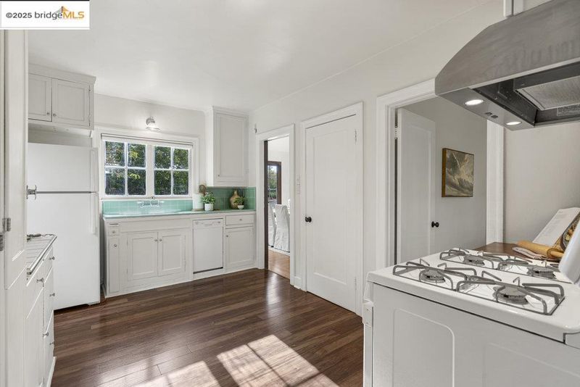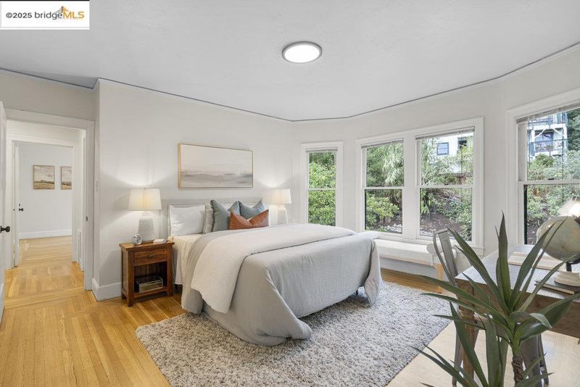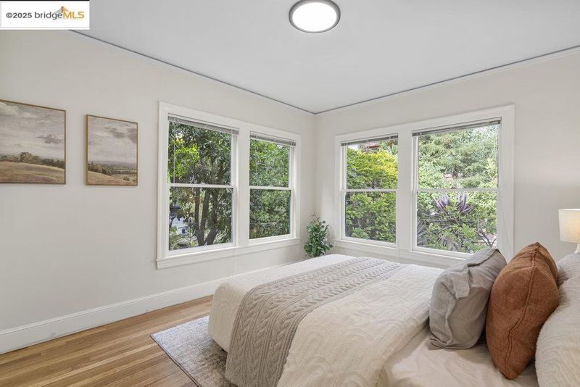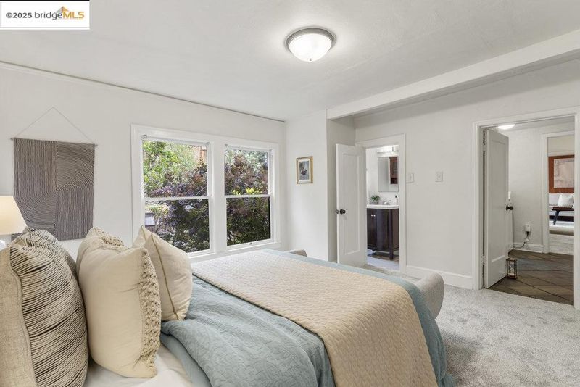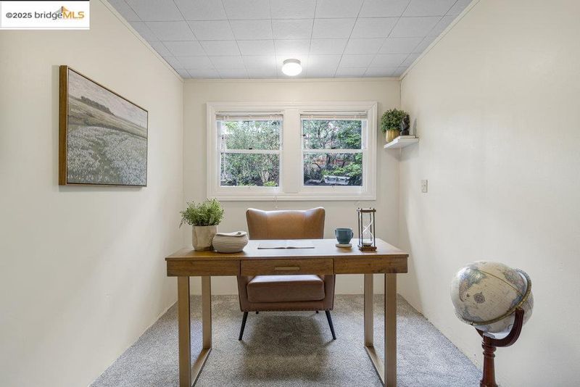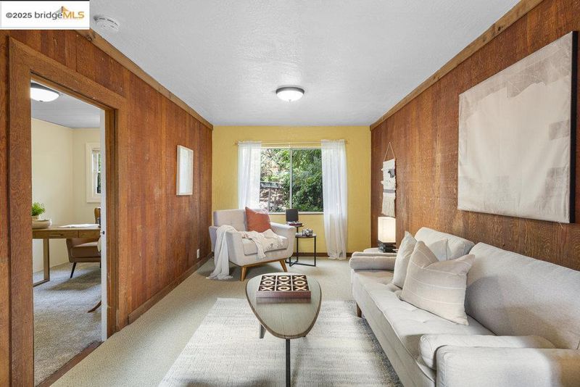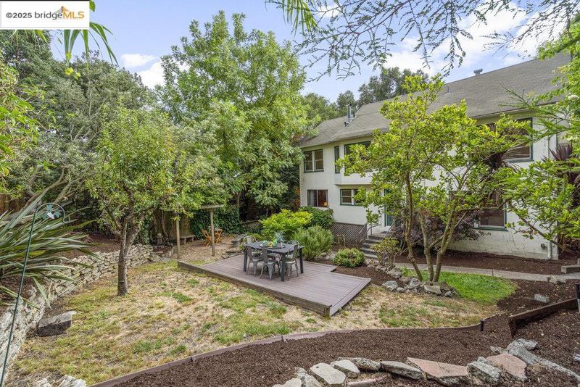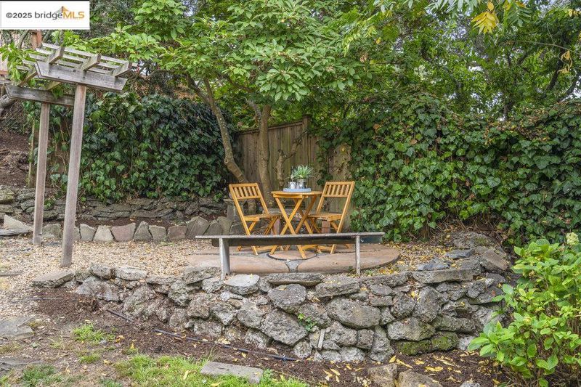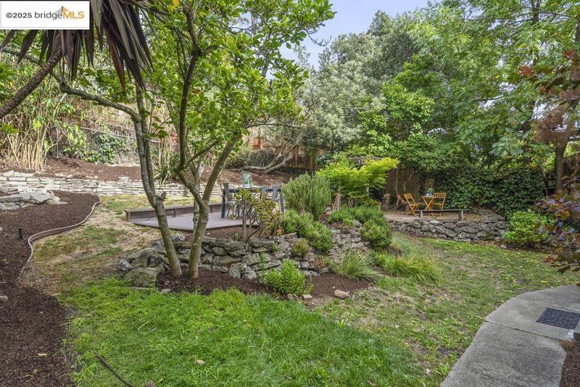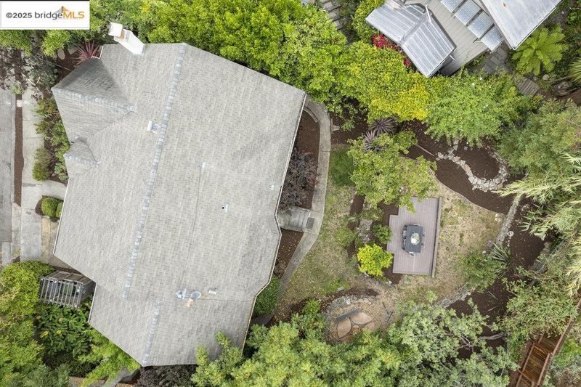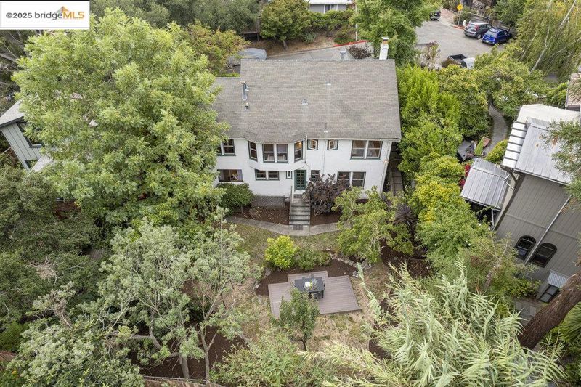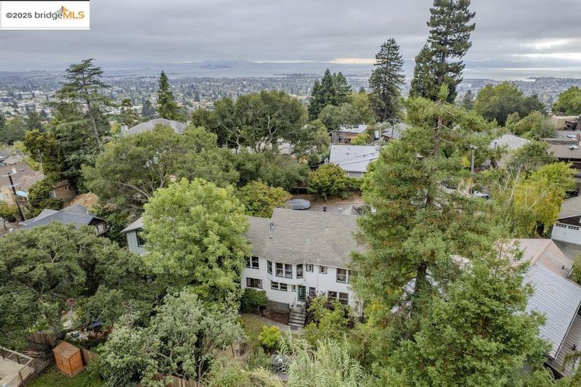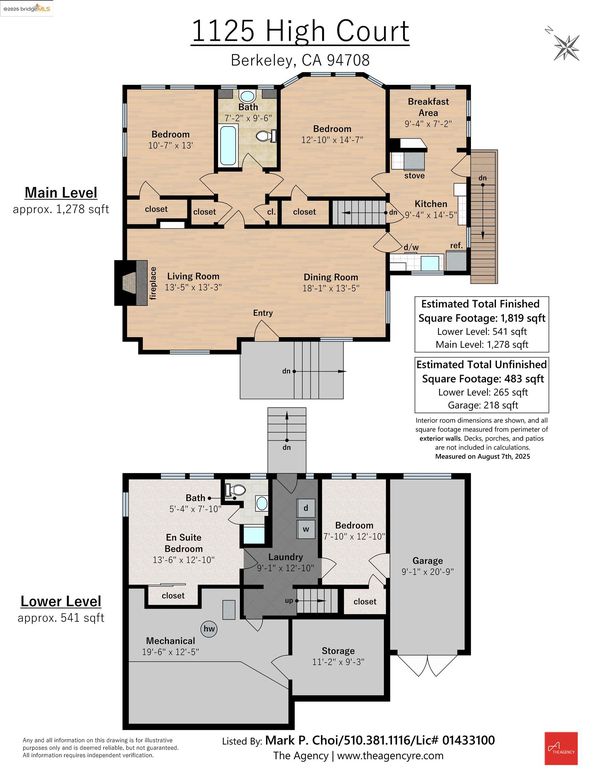
$998,000
2,096
SQ FT
$476
SQ/FT
1125 High Court
@ Laurel - North Berkeley, Berkeley
- 4 Bed
- 2 Bath
- 1 Park
- 2,096 sqft
- Berkeley
-

-
Sun Oct 5, 2:00 pm - 4:30 pm
-
Sun Oct 12, 2:00 pm - 4:30 pm
Set on a sleepy, tree-lined cul-de-sac steps to Berkeley Rose Garden, this storybook cottage features original hardwoods and oversized windows. An idyllic home that spans 2,096-SF, this sunlit sanctuary is brimming with character. Showcasing flat-top vault ceiling and latticed windows, the living room is warmed by a Spanish-style fireplace. Nearby, a quaint kitchen retains its period charm with a built-in hutch and cozy breakfast nook that overlooks the backyard’s lush greenery. The 1st floor has been appointed with 2 sunny bedrooms joined by a central bath. Downstairs is equipped with 2 additional bedrooms, including an ensuite bedroom perfect for hosting visitors. Just off the kitchen, a tranquil backyard is large enough for neighborhood BBQs with multiple seating areas and a terraced garden. Set near Codornices Park and the Gourmet Ghetto, 1125 High Court’s central location is mere minutes to all that Berkeley has to offer. Sunday Opens 10/5 and 10/12 2-4:30pm.
- Current Status
- New
- Original Price
- $998,000
- List Price
- $998,000
- On Market Date
- Sep 30, 2025
- Property Type
- Detached
- D/N/S
- North Berkeley
- Zip Code
- 94708
- MLS ID
- 41113163
- APN
- 61255191
- Year Built
- 1925
- Stories in Building
- 2
- Possession
- Close Of Escrow
- Data Source
- MAXEBRDI
- Origin MLS System
- Bridge AOR
Cragmont Elementary School
Public K-5 Elementary
Students: 384 Distance: 0.2mi
Cragmont Elementary School
Public K-5 Elementary
Students: 377 Distance: 0.3mi
Oxford Elementary School
Public K-5 Elementary
Students: 302 Distance: 0.3mi
Oxford Elementary School
Public K-5 Elementary
Students: 281 Distance: 0.3mi
School Of The Madeleine
Private K-8 Elementary, Religious, Coed
Students: 313 Distance: 0.5mi
Berkeley Rose Waldorf School
Private PK-5 Coed
Students: 145 Distance: 0.8mi
- Bed
- 4
- Bath
- 2
- Parking
- 1
- Attached, Int Access From Garage, Off Street, Other, Garage Faces Front
- SQ FT
- 2,096
- SQ FT Source
- Assessor Auto-Fill
- Lot SQ FT
- 5,813.0
- Lot Acres
- 0.13 Acres
- Pool Info
- None
- Kitchen
- Dishwasher, Gas Range, Free-Standing Range, Refrigerator, Dryer, Washer, Gas Water Heater, Breakfast Nook, Tile Counters, Disposal, Gas Range/Cooktop, Range/Oven Free Standing
- Cooling
- None
- Disclosures
- Nat Hazard Disclosure, Owner is Lic Real Est Agt, Rent Control, Disclosure Package Avail
- Entry Level
- Exterior Details
- Back Yard, Front Yard, Garden/Play
- Flooring
- Hardwood, Tile, Carpet, Engineered Wood
- Foundation
- Fire Place
- Brick, Living Room, Wood Burning
- Heating
- Forced Air, Natural Gas
- Laundry
- Dryer, Gas Dryer Hookup, Washer, Inside
- Main Level
- 2 Bedrooms, 1 Bath, Main Entry
- Possession
- Close Of Escrow
- Basement
- Crawl Space, Partial
- Architectural Style
- Cottage
- Non-Master Bathroom Includes
- Shower Over Tub, Tile, Window
- Construction Status
- Existing
- Additional Miscellaneous Features
- Back Yard, Front Yard, Garden/Play
- Location
- Cul-De-Sac, Level, Back Yard, Front Yard
- Roof
- Composition Shingles
- Water and Sewer
- Public
- Fee
- Unavailable
MLS and other Information regarding properties for sale as shown in Theo have been obtained from various sources such as sellers, public records, agents and other third parties. This information may relate to the condition of the property, permitted or unpermitted uses, zoning, square footage, lot size/acreage or other matters affecting value or desirability. Unless otherwise indicated in writing, neither brokers, agents nor Theo have verified, or will verify, such information. If any such information is important to buyer in determining whether to buy, the price to pay or intended use of the property, buyer is urged to conduct their own investigation with qualified professionals, satisfy themselves with respect to that information, and to rely solely on the results of that investigation.
School data provided by GreatSchools. School service boundaries are intended to be used as reference only. To verify enrollment eligibility for a property, contact the school directly.
