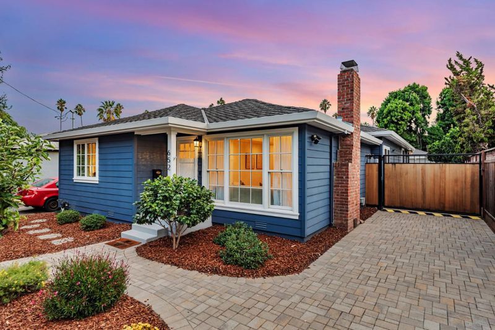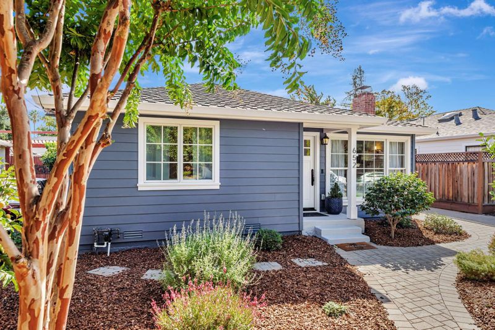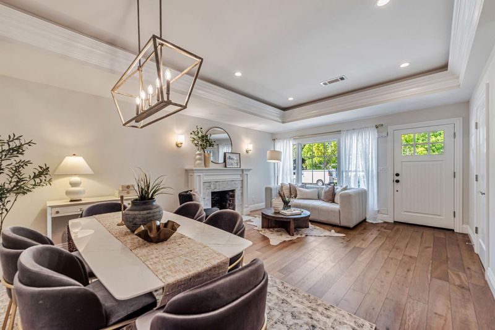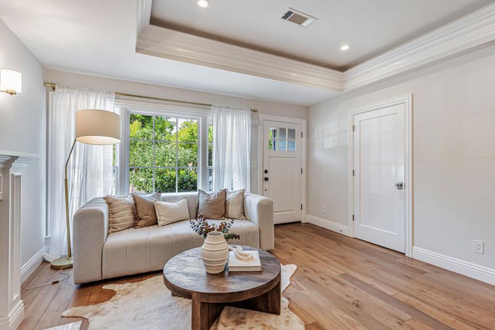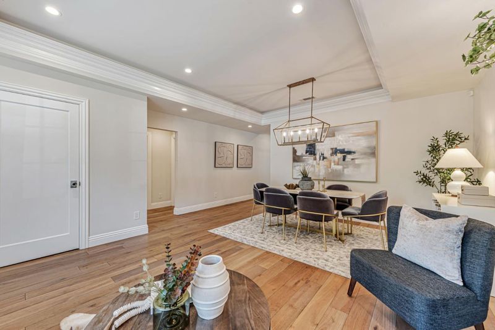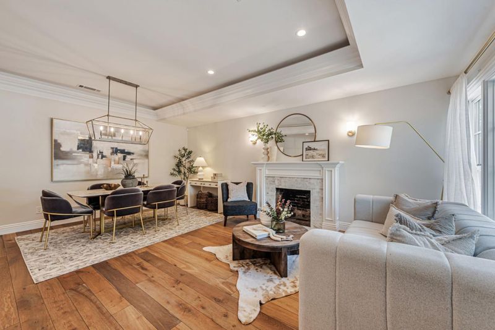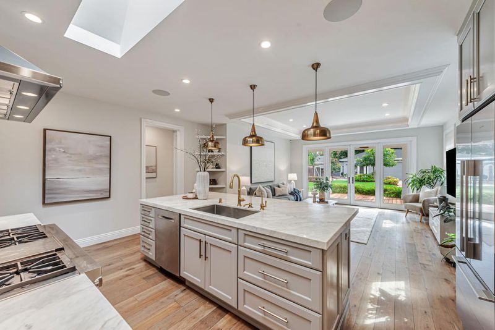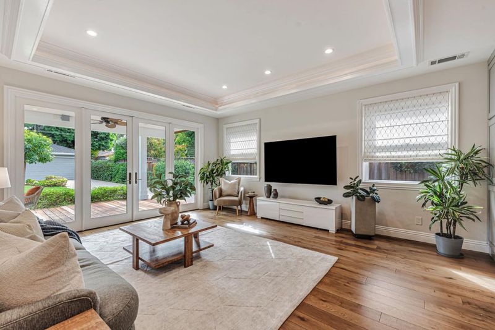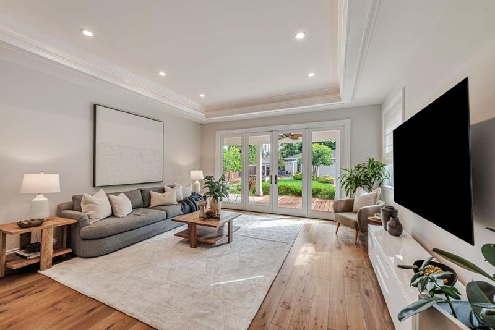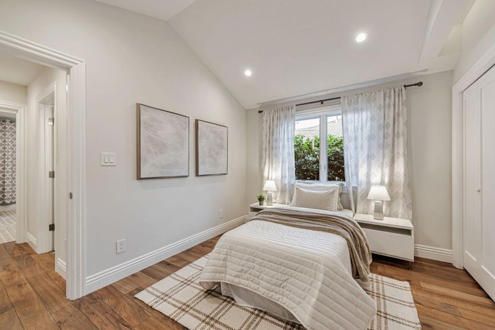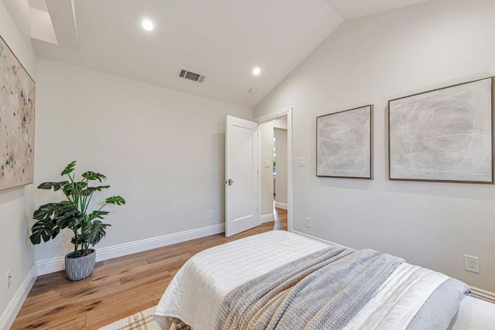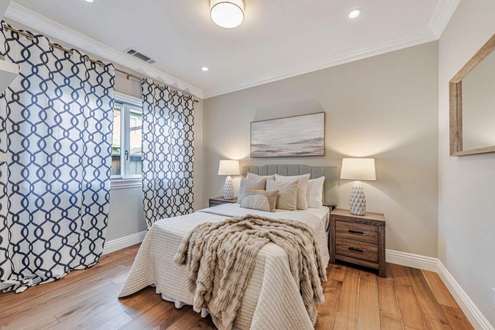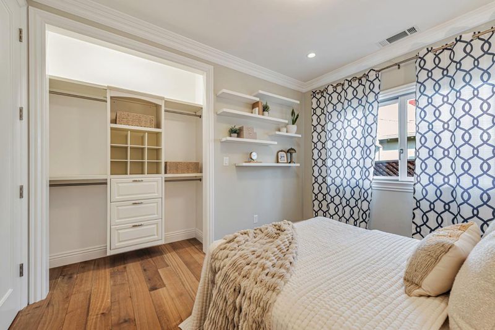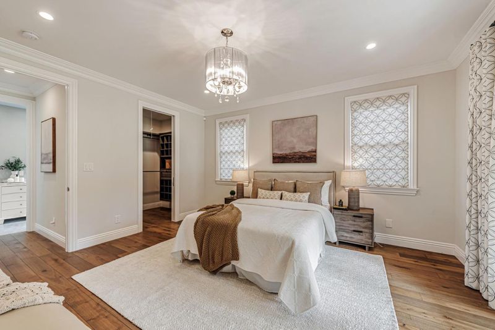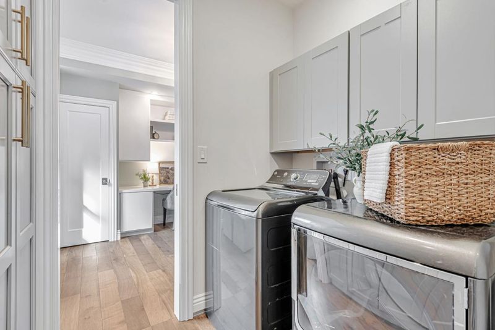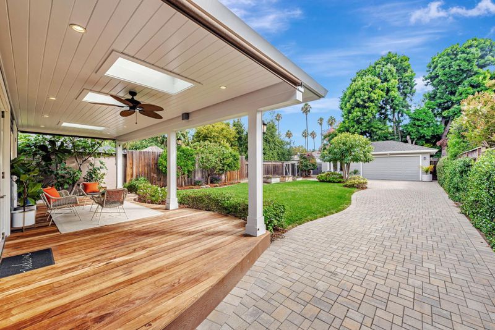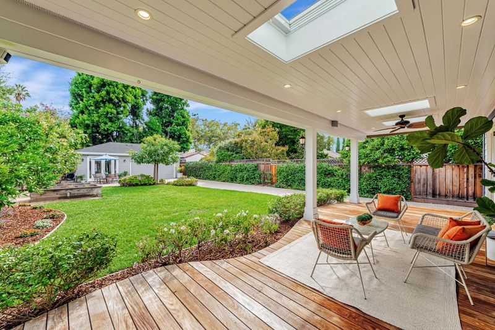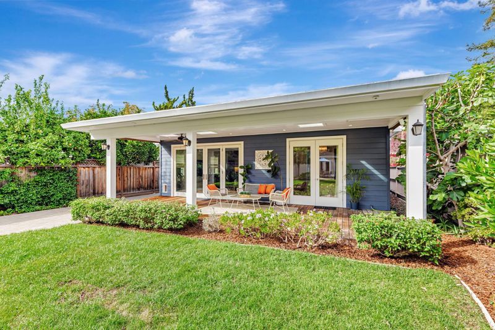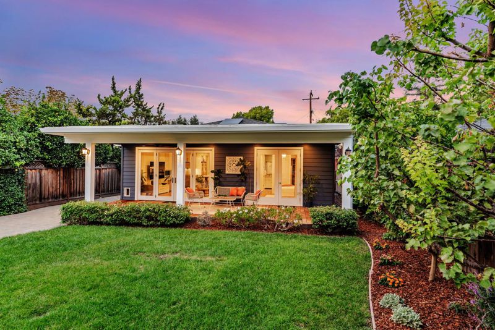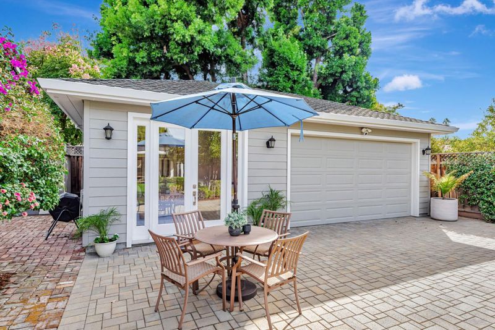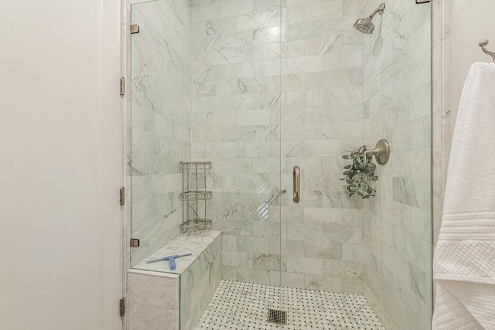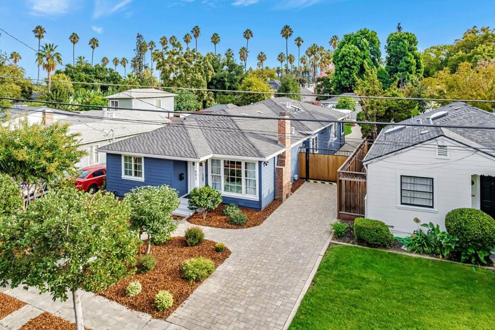
$2,185,000
2,100
SQ FT
$1,040
SQ/FT
652 Fuller Avenue
@ Bird - 10 - Willow Glen, San Jose
- 4 Bed
- 5 (3/2) Bath
- 2 Park
- 2,100 sqft
- SAN JOSE
-

-
Sat Oct 4, 1:00 pm - 4:00 pm
Beautiful single level home with casita in the back!
-
Sun Oct 5, 1:00 pm - 4:00 pm
Beautiful single level home with casita in the back!
Beautiful home remodeled in 2019. All one level with 4 bedrooms 2.5 baths in the main house and another bedroom (or office) and full bathroom next to the garage in the casita at the back of the expansive lot. The chefs kitchen has a 5 by 9 center island with Calcutta Marble with breakfast bar and second sink. There is a 6 burner gas range, large skylight, butlers pantry and tons of storage. The floors are 5 inch wire brushed oak finished in a warm medium walnut tone. The perfect layout affords room for an office, guests and entertaining. Large primary suite in the back of the house that opens to the pergola complete with Epay wood decking and television. Pavers run from the front to the detached garage in the back making changes to the driveway easy. There is even a chicken coop in the corner for your fresh eggs! Beautiful must see home close to freeways, schools, parks and shopping.
- Days on Market
- 1 day
- Current Status
- Active
- Original Price
- $2,185,000
- List Price
- $2,185,000
- On Market Date
- Sep 30, 2025
- Property Type
- Single Family Home
- Area
- 10 - Willow Glen
- Zip Code
- 95125
- MLS ID
- ML82021651
- APN
- 264-43-055
- Year Built
- 1941
- Stories in Building
- 0
- Possession
- Unavailable
- Data Source
- MLSL
- Origin MLS System
- MLSListings, Inc.
Gardner Elementary School
Public K-5 Elementary
Students: 387 Distance: 0.3mi
River Glen School
Public K-8 Elementary
Students: 520 Distance: 0.4mi
BASIS Independent Silicon Valley
Private 5-12 Coed
Students: 800 Distance: 0.6mi
Rocketship Mateo Sheedy Elementary School
Charter K-5 Elementary
Students: 541 Distance: 0.7mi
Our Lady Of Grace
Private 6-8 Religious, All Female, Nonprofit
Students: 64 Distance: 0.8mi
Sacred Heart Nativity School
Private 6-8 Elementary, Religious, All Male, Coed
Students: 63 Distance: 0.8mi
- Bed
- 4
- Bath
- 5 (3/2)
- Parking
- 2
- Detached Garage
- SQ FT
- 2,100
- SQ FT Source
- Unavailable
- Lot SQ FT
- 9,259.0
- Lot Acres
- 0.212557 Acres
- Kitchen
- Countertop - Granite, Dishwasher, Oven Range - Built-In, Oven Range - Gas, Refrigerator, Skylight
- Cooling
- Central AC
- Dining Room
- Breakfast Bar, Dining Area
- Disclosures
- Flood Zone - See Report
- Family Room
- Kitchen / Family Room Combo, Separate Family Room
- Foundation
- Crawl Space
- Fire Place
- Living Room
- Heating
- Central Forced Air
- Laundry
- Washer / Dryer
- Fee
- Unavailable
MLS and other Information regarding properties for sale as shown in Theo have been obtained from various sources such as sellers, public records, agents and other third parties. This information may relate to the condition of the property, permitted or unpermitted uses, zoning, square footage, lot size/acreage or other matters affecting value or desirability. Unless otherwise indicated in writing, neither brokers, agents nor Theo have verified, or will verify, such information. If any such information is important to buyer in determining whether to buy, the price to pay or intended use of the property, buyer is urged to conduct their own investigation with qualified professionals, satisfy themselves with respect to that information, and to rely solely on the results of that investigation.
School data provided by GreatSchools. School service boundaries are intended to be used as reference only. To verify enrollment eligibility for a property, contact the school directly.
