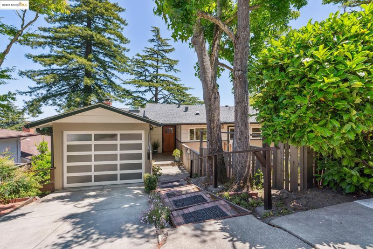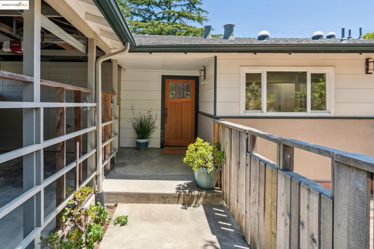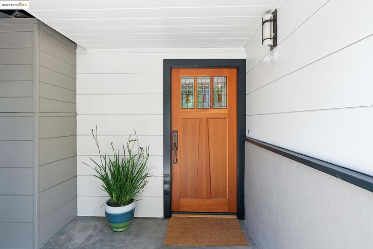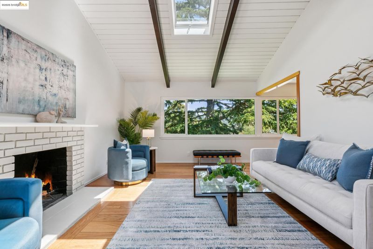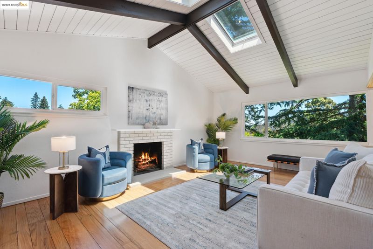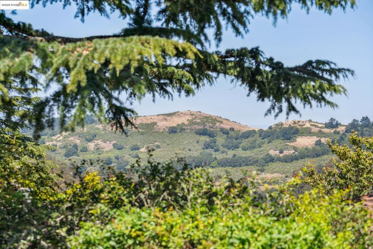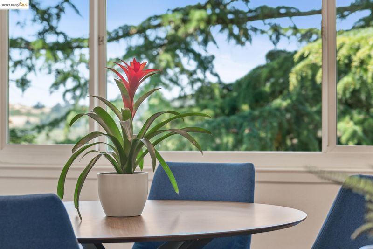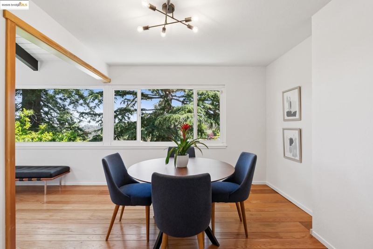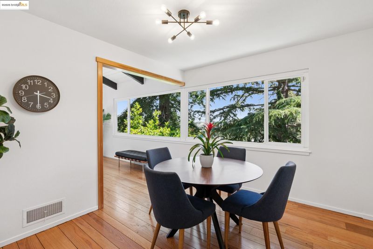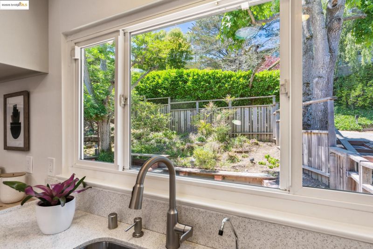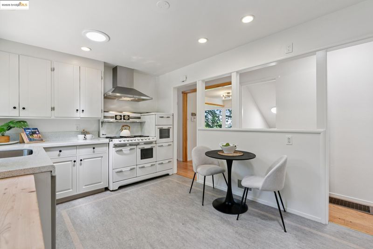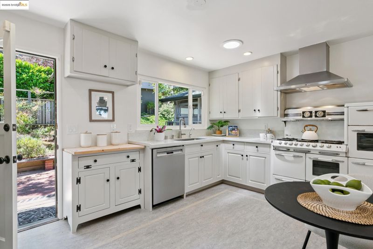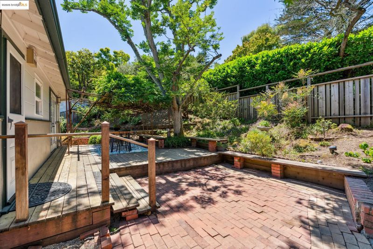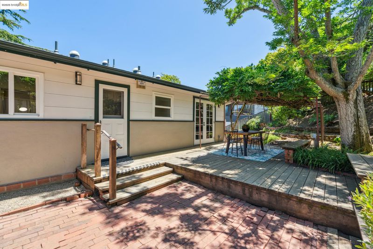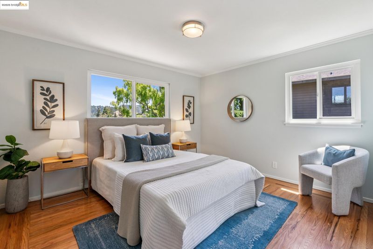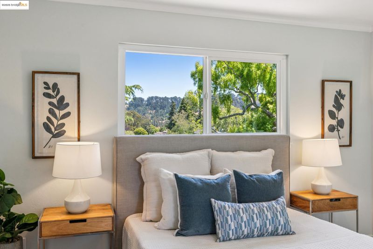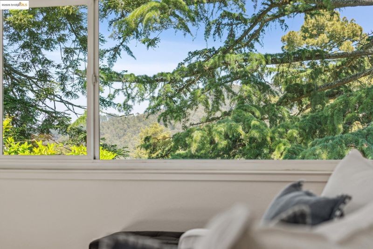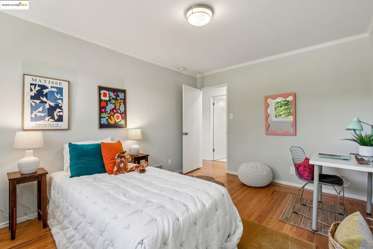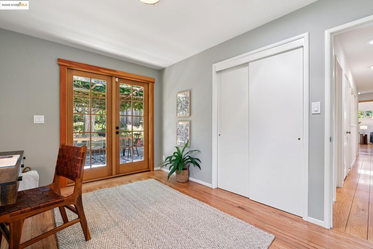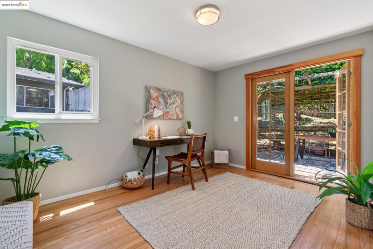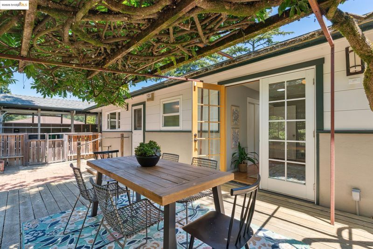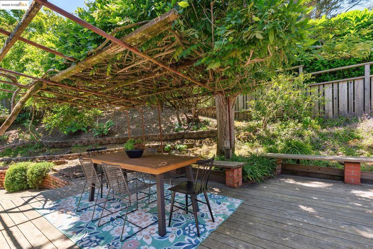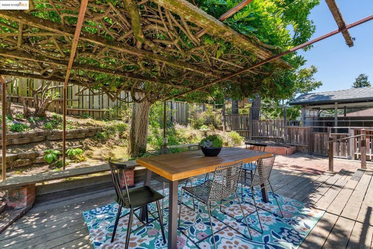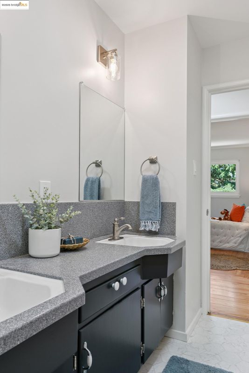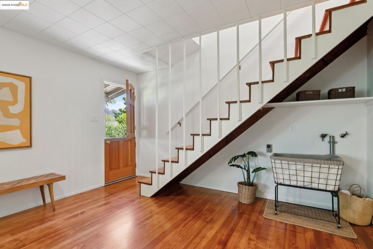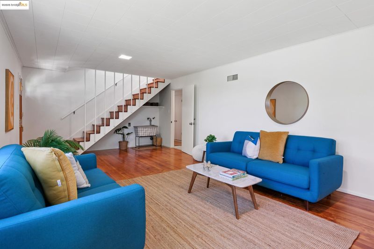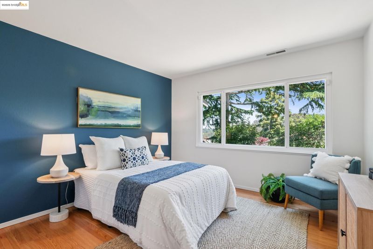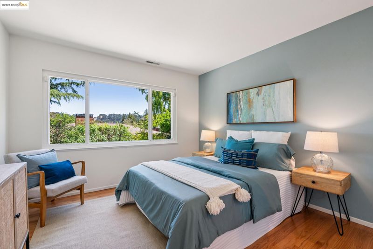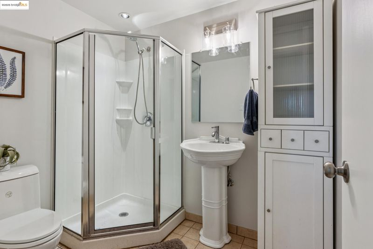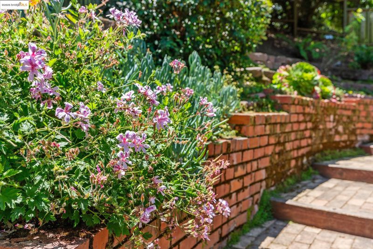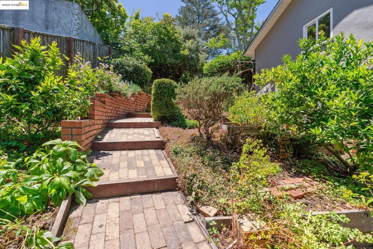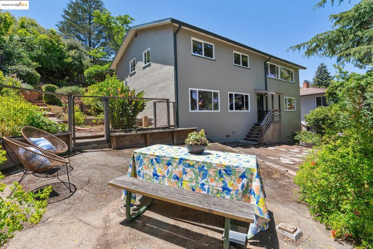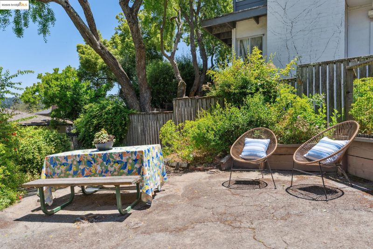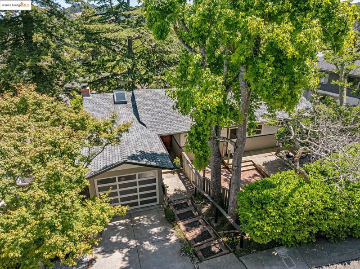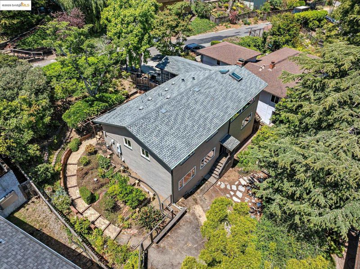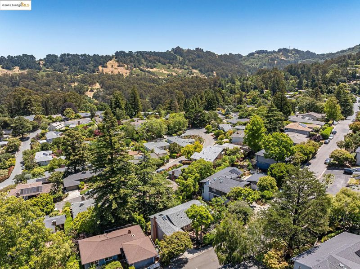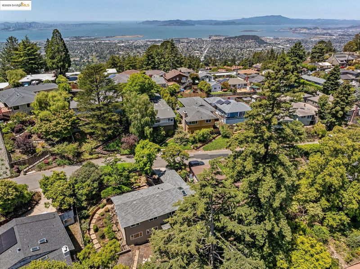
$1,195,000
1,799
SQ FT
$664
SQ/FT
1023 Overlook Rd
@ Muir - Park Hills, Berkeley
- 5 Bed
- 2 Bath
- 1 Park
- 1,799 sqft
- Berkeley
-

-
Sat Jun 21, 2:00 pm - 4:00 pm
Welcome to this tranquil Mid-century gem nestled in the Berkeley Hills! The living room boasts a vaulted, open-beam ceiling with skylights and a serene view of the neighborhood trees. Enjoy the tree views and random-plank hardwood floors as they flow into the dining room for formal dining. The heart of the cozy, but spacious, eat-in kitchen is the vintage O'Keefe & Merritt stove, and a door to the front patio offers easy indoor/outdoor entertainment. On the main level are three generously-sized bedrooms, two with a tree view and one with French doors & a view to the charming front deck with its magical wisteria canopy. Stairs lead down to a large multi-purpose room with beautiful hardwood floors, a laundry area, plus a Dutch door which opens to the backyard. Down the hall, lined with closets for extra storage, are two additional generously-sized bedrooms which overlook the large backyard, a full bath, plus a dedicated workshop area. The large lot with its beautiful gardens offers opportunity to garden or play
-
Sun Jun 22, 2:00 pm - 4:00 pm
Welcome to this tranquil Mid-century gem nestled in the Berkeley Hills! The living room boasts a vaulted, open-beam ceiling with skylights and a serene view of the neighborhood trees. Enjoy the tree views and random-plank hardwood floors as they flow into the dining room for formal dining. The heart of the cozy, but spacious, eat-in kitchen is the vintage O'Keefe & Merritt stove, and a door to the front patio offers easy indoor/outdoor entertainment. On the main level are three generously-sized bedrooms, two with a tree view and one with French doors & a view to the charming front deck with its magical wisteria canopy. Stairs lead down to a large multi-purpose room with beautiful hardwood floors, a laundry area, plus a Dutch door which opens to the backyard. Down the hall, lined with closets for extra storage, are two additional generously-sized bedrooms which overlook the large backyard, a full bath, plus a dedicated workshop area. The large lot with its beautiful gardens offers opportunity to garden or play
Welcome to this tranquil Mid-century gem nestled in the Berkeley Hills! The living room boasts a vaulted, open-beam ceiling with skylights and a serene view of the neighborhood trees. Enjoy the tree views and random-plank hardwood floors as they flow into the dining room for formal dining. The heart of the cozy, but spacious, eat-in kitchen is the vintage O'Keefe & Merritt stove, and a door to the front patio offers easy indoor/outdoor entertainment. On the main level are three generously-sized bedrooms, two with a tree view and one with French doors and a view to the charming front deck with its magical wisteria canopy. Stairs lead down to a large multi-purpose room with beautiful hardwood floors, a laundry area, plus a Dutch door which opens to the backyard. Down the hall, lined with closets for extra storage, are two additional generously-sized bedrooms which overlook the large backyard, a full bath, plus a dedicated workshop area. The large lot with its beautiful gardens offers plenty of space to garden or play. The Park Hills neighborhood is people and pet-friendly with easy access to Crescent Park and Tilden Regional Park.
- Current Status
- New
- Original Price
- $1,195,000
- List Price
- $1,195,000
- On Market Date
- Jun 18, 2025
- Property Type
- Detached
- D/N/S
- Park Hills
- Zip Code
- 94708
- MLS ID
- 41101863
- APN
- 63314079
- Year Built
- 1953
- Stories in Building
- 2
- Possession
- Close Of Escrow
- Data Source
- MAXEBRDI
- Origin MLS System
- Bridge AOR
Cragmont Elementary School
Public K-5 Elementary
Students: 377 Distance: 0.4mi
Cragmont Elementary School
Public K-5 Elementary
Students: 384 Distance: 0.4mi
Oxford Elementary School
Public K-5 Elementary
Students: 302 Distance: 0.8mi
Oxford Elementary School
Public K-5 Elementary
Students: 281 Distance: 0.8mi
School Of The Madeleine
Private K-8 Elementary, Religious, Coed
Students: 313 Distance: 1.0mi
Berkeley Rose Waldorf School
Private PK-5 Coed
Students: 145 Distance: 1.2mi
- Bed
- 5
- Bath
- 2
- Parking
- 1
- Carport, Garage Door Opener
- SQ FT
- 1,799
- SQ FT Source
- Public Records
- Lot SQ FT
- 7,174.0
- Lot Acres
- 0.17 Acres
- Pool Info
- None
- Kitchen
- Dishwasher, Gas Range, Refrigerator, Stone Counters, Eat-in Kitchen, Gas Range/Cooktop, Skylight(s)
- Cooling
- None
- Disclosures
- Easements, Fire Hazard Area, Mello-Roos District, Rent Control
- Entry Level
- Exterior Details
- Back Yard, Front Yard, Garden/Play, Terraced Down, Landscape Front
- Flooring
- Tile, Vinyl, Wood
- Foundation
- Fire Place
- Living Room
- Heating
- Forced Air
- Laundry
- Hookups Only, Inside Room
- Main Level
- 3 Bedrooms, 1 Bath, Main Entry
- Possession
- Close Of Escrow
- Basement
- Crawl Space
- Architectural Style
- Mid Century Modern
- Construction Status
- Existing
- Additional Miscellaneous Features
- Back Yard, Front Yard, Garden/Play, Terraced Down, Landscape Front
- Location
- Sloped Down, Back Yard, Front Yard
- Roof
- Composition Shingles
- Fee
- $571
MLS and other Information regarding properties for sale as shown in Theo have been obtained from various sources such as sellers, public records, agents and other third parties. This information may relate to the condition of the property, permitted or unpermitted uses, zoning, square footage, lot size/acreage or other matters affecting value or desirability. Unless otherwise indicated in writing, neither brokers, agents nor Theo have verified, or will verify, such information. If any such information is important to buyer in determining whether to buy, the price to pay or intended use of the property, buyer is urged to conduct their own investigation with qualified professionals, satisfy themselves with respect to that information, and to rely solely on the results of that investigation.
School data provided by GreatSchools. School service boundaries are intended to be used as reference only. To verify enrollment eligibility for a property, contact the school directly.
