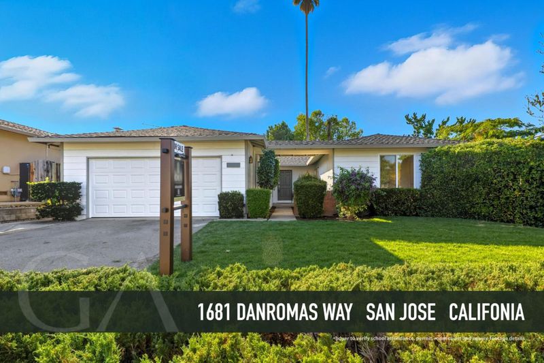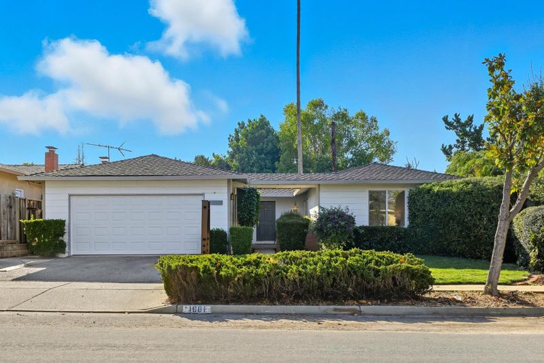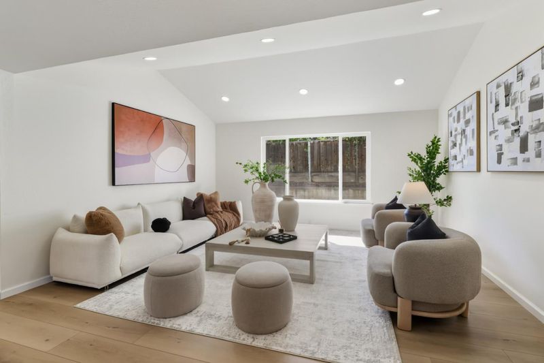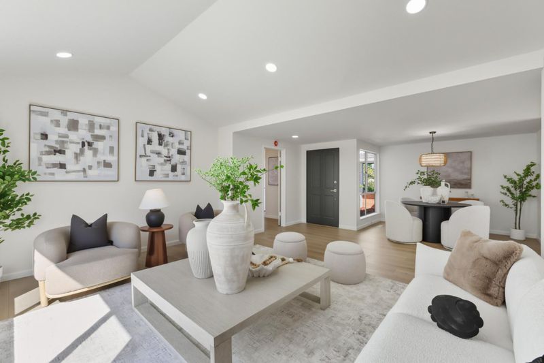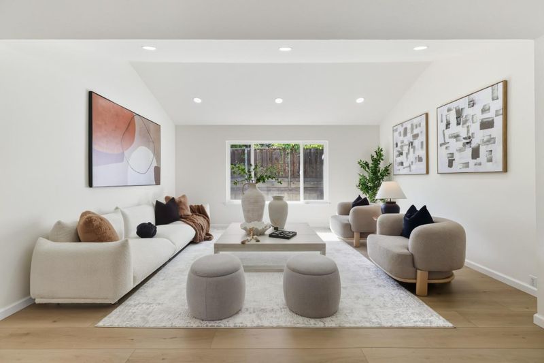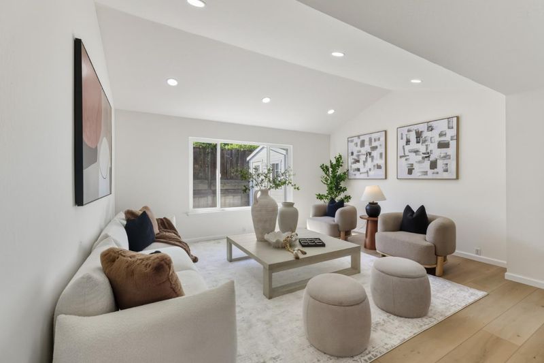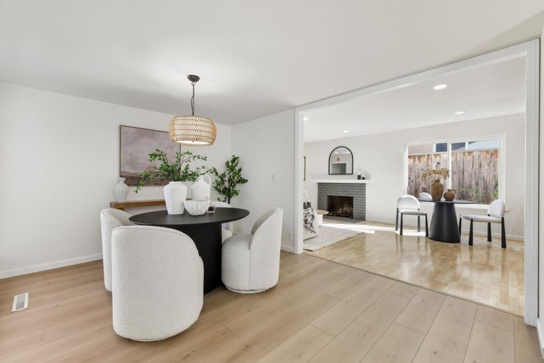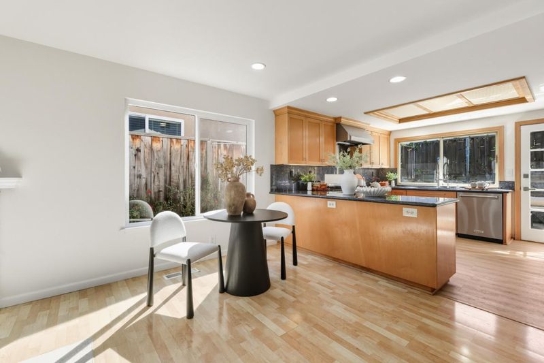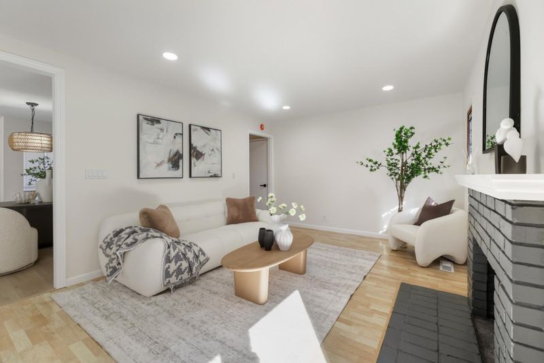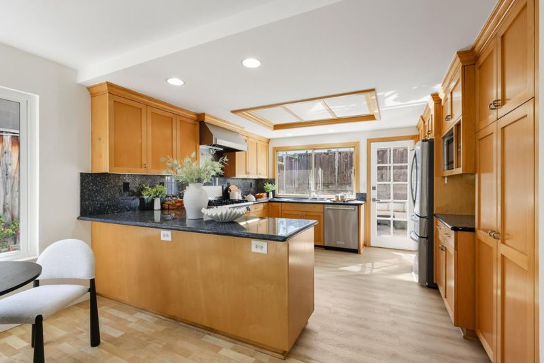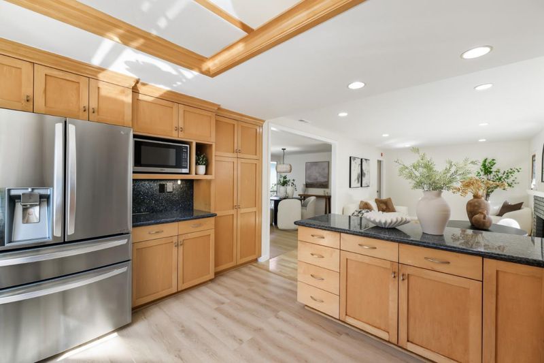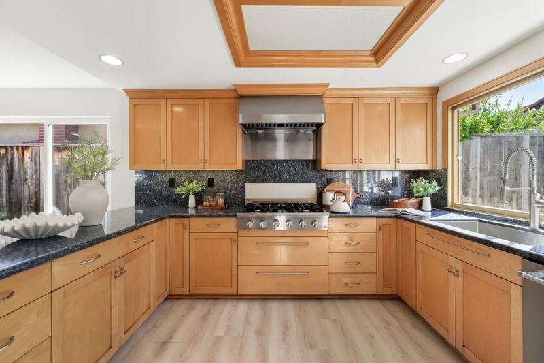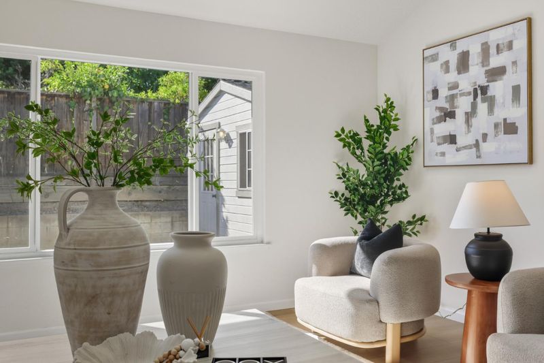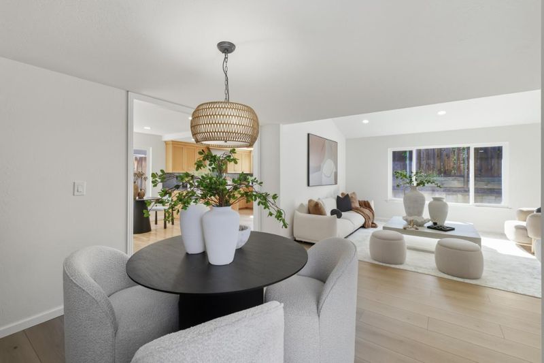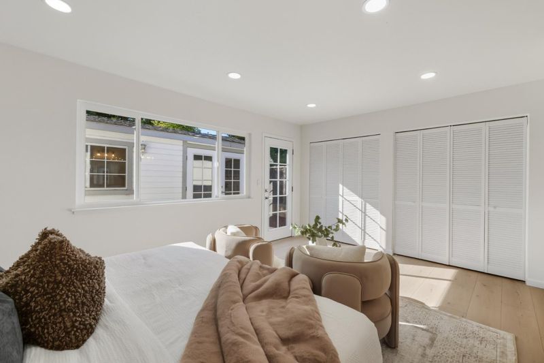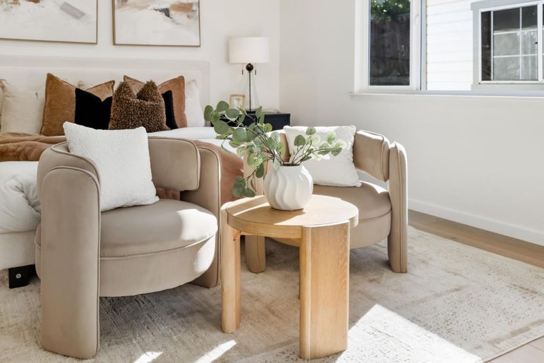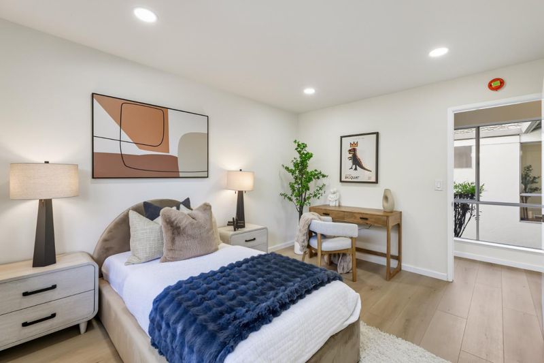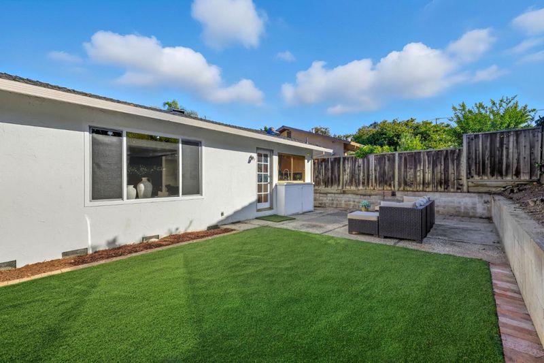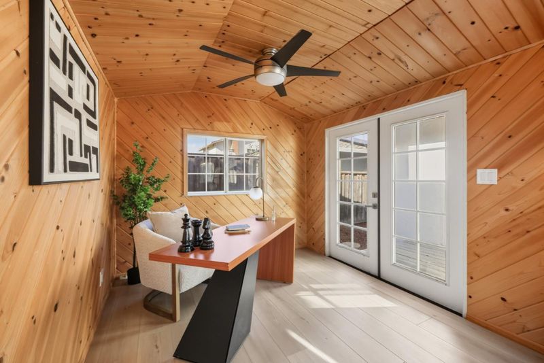
$2,661,681
1,812
SQ FT
$1,469
SQ/FT
1681 Danromas Way
@ Danromas - 18 - Cupertino, San Jose
- 3 Bed
- 3 (2/1) Bath
- 2 Park
- 1,812 sqft
- SAN JOSE
-

EAST FACING!!! Meticulously Maintained 3BR + Den / 2.5BA in Lynbrook High School Area. Dont miss this fantastic opportunity to own a spacious and bright single-family home in the highly desirable Lynbrook High School district. Featuring separate family and living rooms plus a large dining area, this home is designed for both comfort and functionality. The welcoming foyer opens to a light-filled living room with vaulted ceilings. The expansive family room flows seamlessly into the kitchen, which offers a breakfast bar, ample cabinetry, and generous counter space. The primary suite includes dual vanities and a walk-in shower. Two additional bedrooms, a second full bath, and a half bath provide plenty of space for family and guests. Conveniently located near Lawrence Expressway and Hwy 85 with easy access to tech campuses, shopping, and dining. A rare turnkey opportunity with top schools in a prime West San Jose location.
- Days on Market
- 0 days
- Current Status
- Active
- Original Price
- $2,661,681
- List Price
- $2,661,681
- On Market Date
- Sep 30, 2025
- Property Type
- Single Family Home
- Area
- 18 - Cupertino
- Zip Code
- 95129
- MLS ID
- ML82021794
- APN
- 373-10-066
- Year Built
- 1969
- Stories in Building
- 1
- Possession
- Unavailable
- Data Source
- MLSL
- Origin MLS System
- MLSListings, Inc.
Christa McAuliffe Elementary School
Public K-8 Elementary, Coed
Students: 493 Distance: 0.4mi
John Muir Elementary School
Public K-5 Elementary
Students: 354 Distance: 0.5mi
Joaquin Miller Middle School
Public 6-8 Middle
Students: 1191 Distance: 0.5mi
Blue Hills Elementary School
Public K-5 Elementary
Students: 339 Distance: 0.6mi
Lynbrook High School
Public 9-12 Secondary
Students: 1880 Distance: 0.7mi
Prospect High School
Public 9-12 Secondary
Students: 1555 Distance: 0.8mi
- Bed
- 3
- Bath
- 3 (2/1)
- Double Sinks, Primary - Stall Shower(s), Shower and Tub, Shower over Tub - 1
- Parking
- 2
- Attached Garage, Parking Area
- SQ FT
- 1,812
- SQ FT Source
- Unavailable
- Lot SQ FT
- 6,000.0
- Lot Acres
- 0.137741 Acres
- Kitchen
- Cooktop - Gas, Dishwasher, Oven Range, Pantry, Refrigerator
- Cooling
- None
- Dining Room
- Breakfast Nook, Dining Area
- Disclosures
- NHDS Report
- Family Room
- Separate Family Room
- Flooring
- Hardwood, Vinyl / Linoleum
- Foundation
- Crawl Space
- Fire Place
- Family Room
- Heating
- Central Forced Air
- Laundry
- Washer / Dryer
- Fee
- Unavailable
MLS and other Information regarding properties for sale as shown in Theo have been obtained from various sources such as sellers, public records, agents and other third parties. This information may relate to the condition of the property, permitted or unpermitted uses, zoning, square footage, lot size/acreage or other matters affecting value or desirability. Unless otherwise indicated in writing, neither brokers, agents nor Theo have verified, or will verify, such information. If any such information is important to buyer in determining whether to buy, the price to pay or intended use of the property, buyer is urged to conduct their own investigation with qualified professionals, satisfy themselves with respect to that information, and to rely solely on the results of that investigation.
School data provided by GreatSchools. School service boundaries are intended to be used as reference only. To verify enrollment eligibility for a property, contact the school directly.
