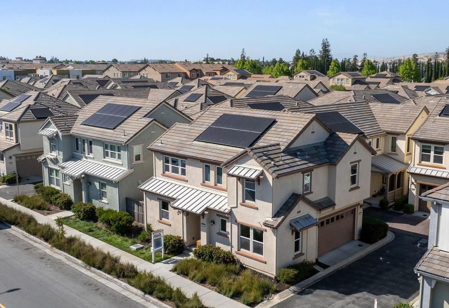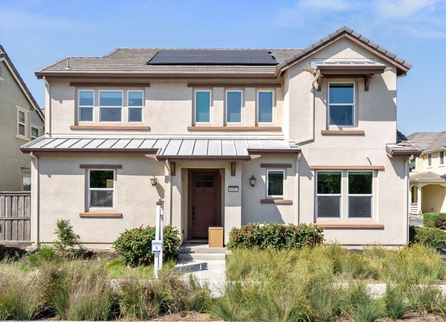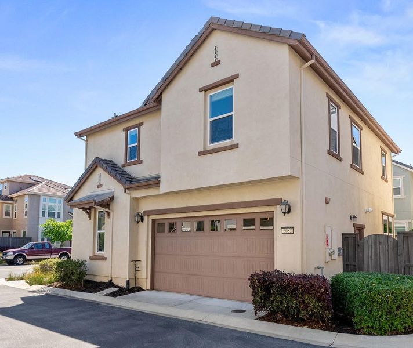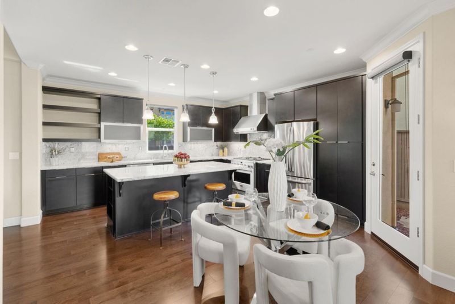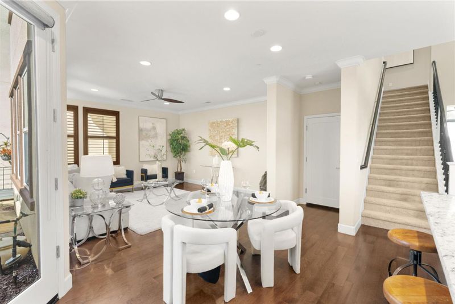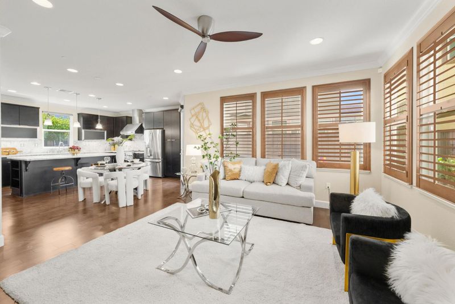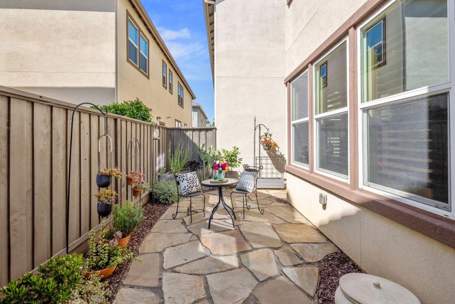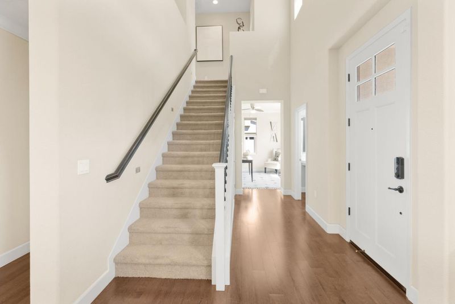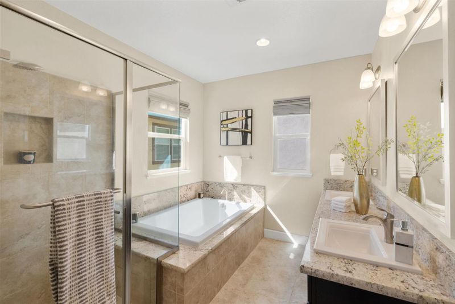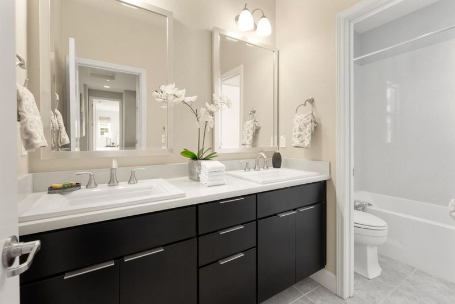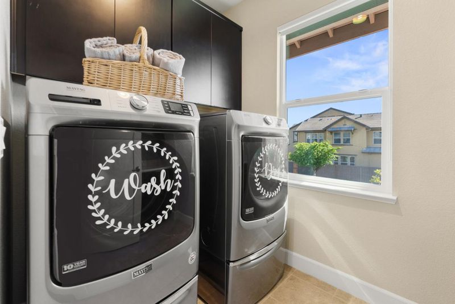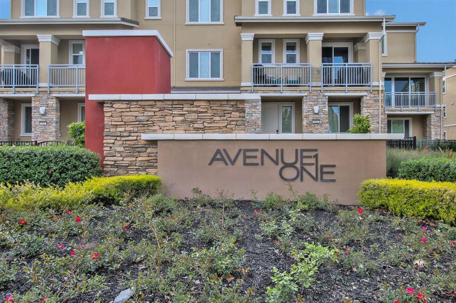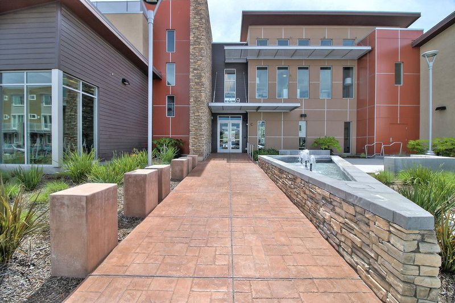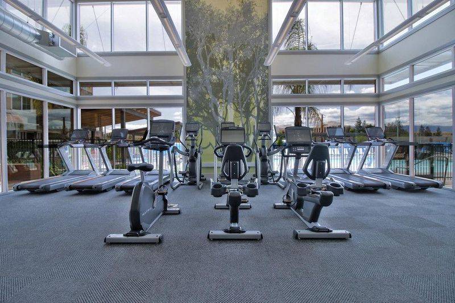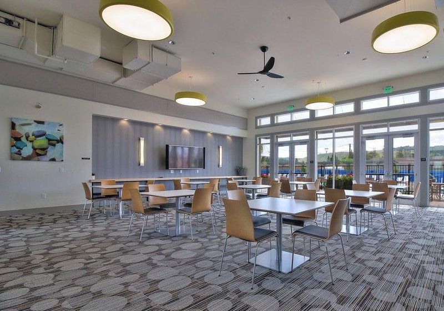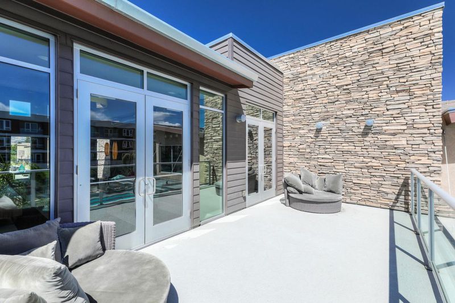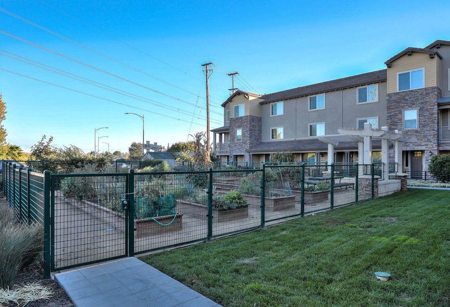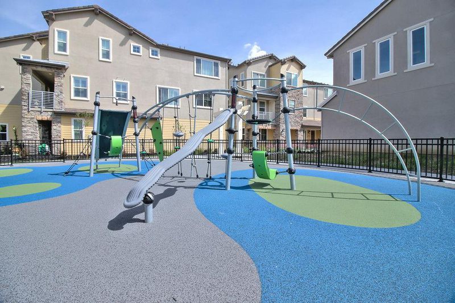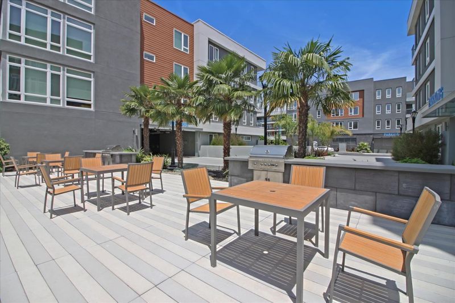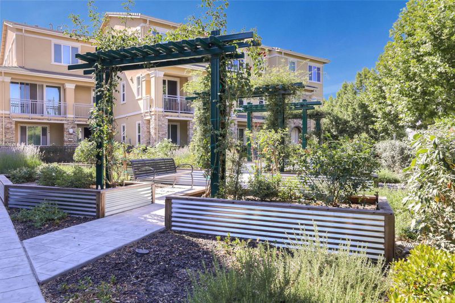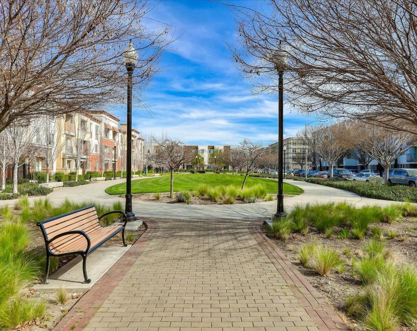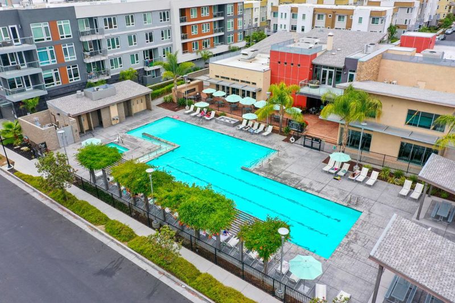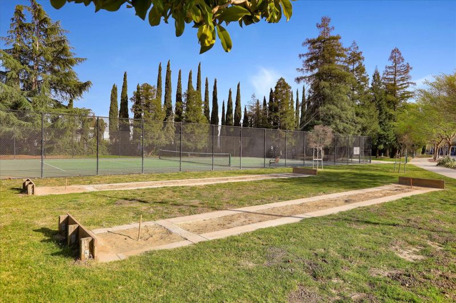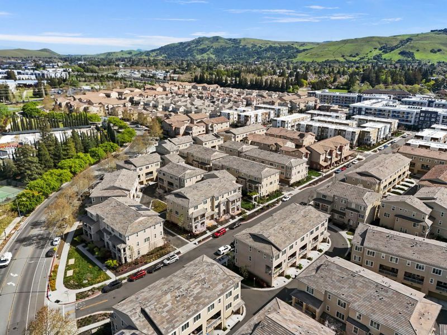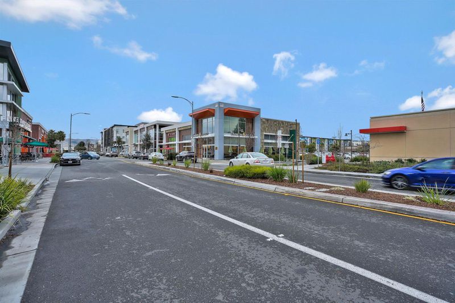
$1,399,000
1,906
SQ FT
$734
SQ/FT
6082 Charlotte Drive
@ Avenue One - 2 - Santa Teresa, San Jose
- 3 Bed
- 3 (2/1) Bath
- 2 Park
- 1,906 sqft
- SAN JOSE
-

-
Sat Jun 28, 2:00 pm - 4:00 pm
-
Sun Jun 29, 2:00 pm - 4:00 pm
YOU CAN HAVE IT ALL w/ A Like-New Home w/ SOLAR In The Desirable Avenue One Community w/ So Many Amenities!! *** 3 Bedrooms Plus 1ST FLOOR DEN COULD BE A 4TH BEDROOM Or Home Office! *** Stunning Kitchen w/ Large Island & Breakfast Bar Seating, RO Water Filter System At Sink, SS Appliances incl. GASSTOVE, Fridge, Dishwasher & Microwave/Convection Oven, Under Cabinet Lights, Soft-Close Cabinets. Primary Suite w/ HUGE Walk-In Closet, Ceiling Fan, Black Out Shades & Barn Door Access To Bathroom w/ Huge Tub &Separate Shower. 2 Car-Garage w/ EV Charging Outlet! Whole-House Water Softener, Ceiling Fans, Upstairs Laundry w/ Sink & Extra Storage, Low Maintenance Backyard w/ Flagstone Pavers & Sprinkler Drip System. WORK AT HOME w/ CAT5 Wiring & AT&T Fiber Ready High-Speed Internet & Built-In Office/Desk Space Too! Dual Zone AC/Heat, Custom Window Treatments, Recessed Lights, Alarm System & Keyless Entry. Community Has 12k Luxury Club w/ Giant Pool, Spa, Gym, Weight Room, Event Center (Can Rent For PrivateEvents),Lounges, Fireplaces, Yoga Room & More! Community BBQ/Picnic Areas, Playground & Community Gardens! Next To Several Parks, Outdoor Rec, Shopping & Dining! Quick Access To 85/101 or VTA Light Rail. About 5 Miles To Silver Creek & 11 Miles From Downtown SJ, Campbell & Willow Glen.
- Days on Market
- 3 days
- Current Status
- Active
- Original Price
- $1,399,000
- List Price
- $1,399,000
- On Market Date
- Jun 25, 2025
- Property Type
- Single Family Home
- Area
- 2 - Santa Teresa
- Zip Code
- 95123
- MLS ID
- ML82012408
- APN
- 706-49-016
- Year Built
- 2014
- Stories in Building
- 2
- Possession
- Unavailable
- Data Source
- MLSL
- Origin MLS System
- MLSListings, Inc.
Santa Teresa Elementary School
Public K-6 Elementary
Students: 623 Distance: 0.5mi
Anderson (Alex) Elementary School
Public K-6 Elementary
Students: 514 Distance: 0.9mi
Stratford School
Private K-5 Core Knowledge
Students: 301 Distance: 0.9mi
Taylor (Bertha) Elementary School
Public K-6 Elementary, Coed
Students: 683 Distance: 1.0mi
Bernal Intermediate School
Public 7-8 Middle
Students: 742 Distance: 1.1mi
Legacy Christian School
Private PK-8
Students: 230 Distance: 1.2mi
- Bed
- 3
- Bath
- 3 (2/1)
- Double Sinks, Primary - Oversized Tub, Primary - Stall Shower(s), Shower and Tub, Updated Bath
- Parking
- 2
- Attached Garage, On Street
- SQ FT
- 1,906
- SQ FT Source
- Unavailable
- Lot SQ FT
- 2,350.0
- Lot Acres
- 0.053949 Acres
- Kitchen
- Countertop - Granite, Dishwasher, Garbage Disposal, Island, Microwave, Oven Range - Gas
- Cooling
- Ceiling Fan, Central AC, Multi-Zone
- Dining Room
- Breakfast Bar, Dining Area
- Disclosures
- NHDS Report
- Family Room
- Separate Family Room
- Flooring
- Carpet, Hardwood
- Foundation
- Other
- Heating
- Central Forced Air, Heating - 2+ Zones
- Laundry
- Upper Floor, Washer / Dryer
- * Fee
- $236
- Name
- Avenue One
- *Fee includes
- Common Area Electricity, Common Area Gas, Insurance - Common Area, Organized Activities, Pool, Spa, or Tennis, and Recreation Facility
MLS and other Information regarding properties for sale as shown in Theo have been obtained from various sources such as sellers, public records, agents and other third parties. This information may relate to the condition of the property, permitted or unpermitted uses, zoning, square footage, lot size/acreage or other matters affecting value or desirability. Unless otherwise indicated in writing, neither brokers, agents nor Theo have verified, or will verify, such information. If any such information is important to buyer in determining whether to buy, the price to pay or intended use of the property, buyer is urged to conduct their own investigation with qualified professionals, satisfy themselves with respect to that information, and to rely solely on the results of that investigation.
School data provided by GreatSchools. School service boundaries are intended to be used as reference only. To verify enrollment eligibility for a property, contact the school directly.
