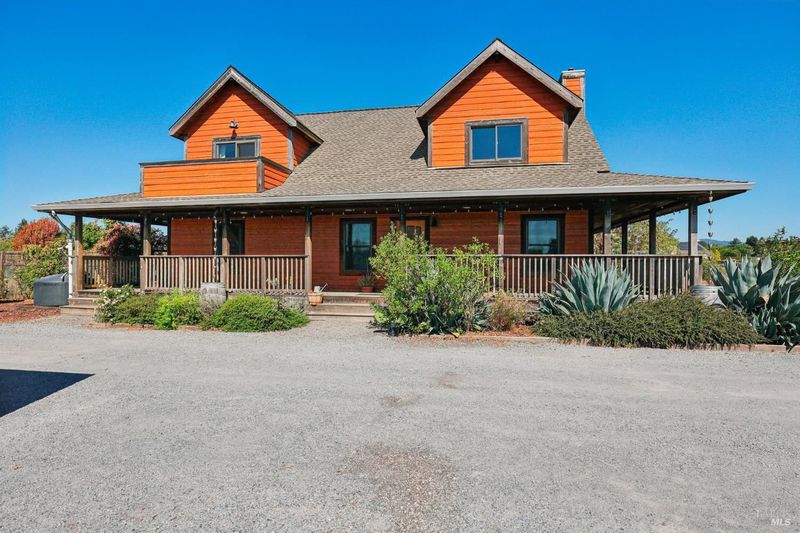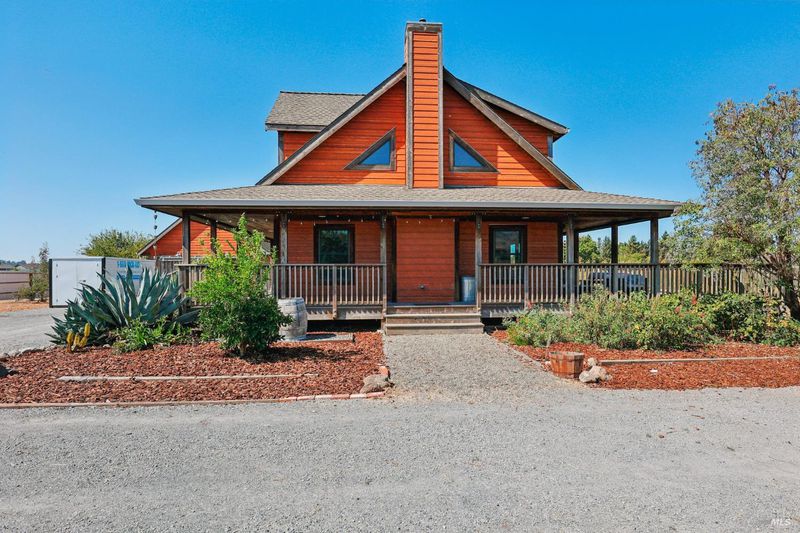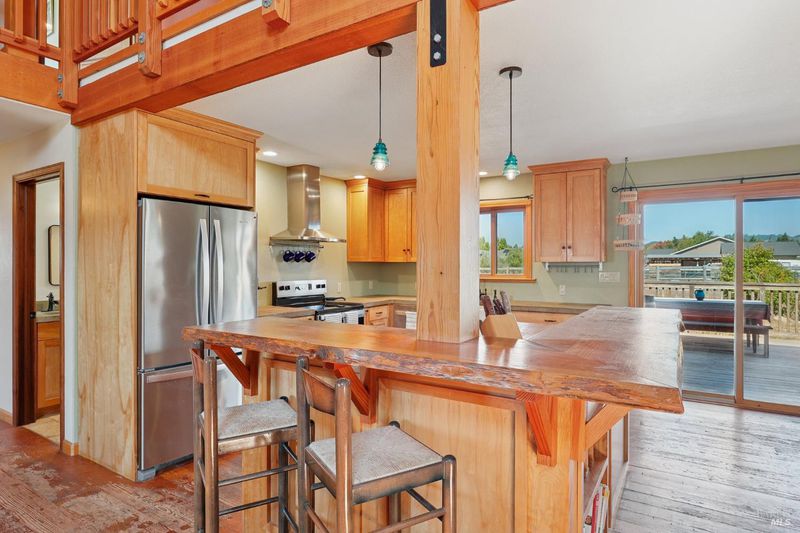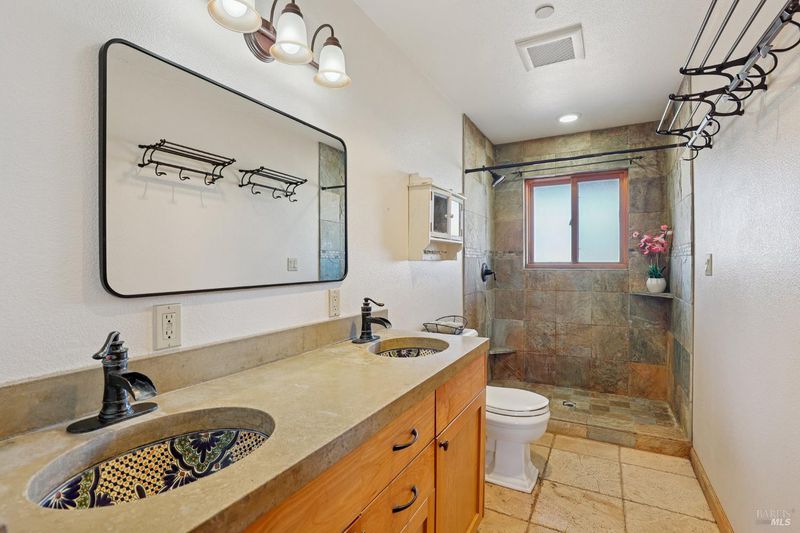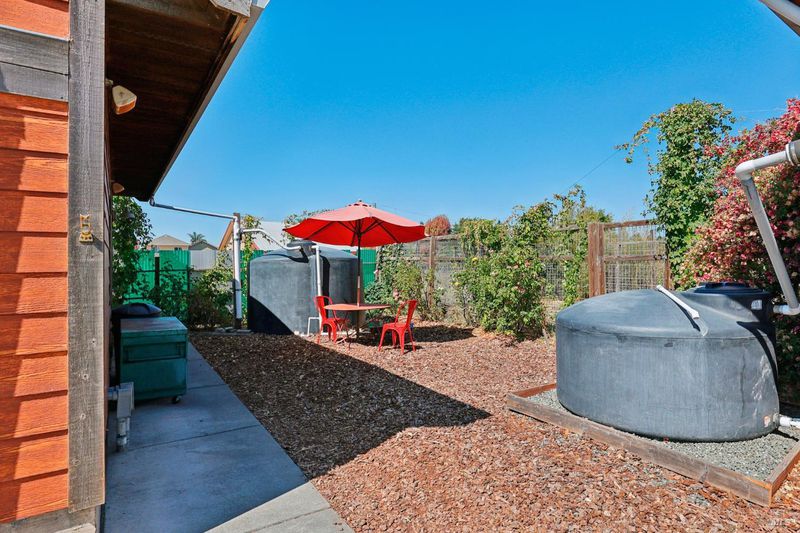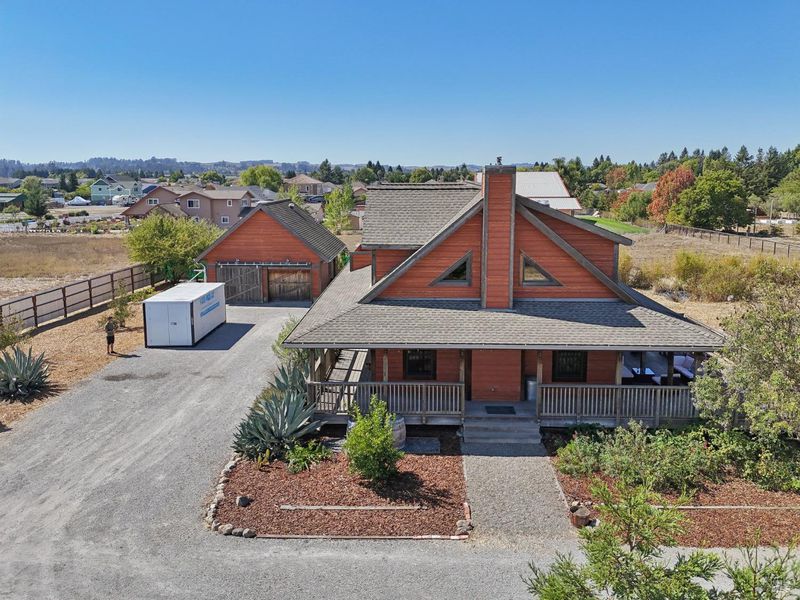
$1,200,000
1,911
SQ FT
$628
SQ/FT
1919 Alan Drive
@ Petaluma Hill Rd - Cotati/Rohnert Park, Penngrove
- 4 Bed
- 2 Bath
- 5 Park
- 1,911 sqft
- Penngrove
-

-
Sun Oct 5, 2:00 pm - 4:00 pm
Charming 4-bedroom, 2-bath home on over half an acre, combining the warmth of country living with easy access to city amenities. The open-concept great room boasts soaring 25-ft ceilings, reclaimed wood floors, and striking architectural details sourced from historic California landmarks. The chef’s kitchen features stainless steel appliances, concrete counters, red birch cabinetry, and a stunning live-edge fir island. Unique custom doors, beams, and built-ins add artistry and character throughout. Designed for sustainability, the home is all-electric with a fully owned 4kW solar system, radiant floor heating, pellet stove, tankless water heater, rainwater catchment, graywater recycling, and high-efficiency insulation. Safety is prioritized with fire sprinklers in both home and garage, seismic reinforcements, firewise landscaping, and a durable Ironwood deck. Outdoors is a gardener’s paradise with raised beds, bamboo fencing, and abundant fruit trees including walnut, plum, apple, pear, olive, and elderberry, plus berries, herbs, and artichokes. With its blend of craftsmanship, eco-conscious design, and modern resilience, this property is more than a home—it’s a sanctuary.
Charming 4-bedroom, 2-bath home on over half an acre, combining the warmth of country living with easy access to city amenities. The open-concept great room boasts soaring 25-ft ceilings, reclaimed wood floors, and striking architectural details sourced from historic California landmarks. The chef's kitchen features stainless steel appliances, concrete counters, red birch cabinetry, and a stunning live-edge fir island. Unique custom doors, beams, and built-ins add artistry and character throughout. Designed for sustainability, the home is all-electric with a fully owned 4kW solar system, radiant floor heating, pellet stove, tankless water heater, rainwater catchment, graywater recycling, and high-efficiency insulation. Safety is prioritized with fire sprinklers in both home and garage, seismic reinforcements, firewise landscaping, and a durable Ironwood deck. Outdoors is a gardener's paradise with raised beds, bamboo fencing, and abundant fruit trees including walnut, plum, apple, pear, olive, and elderberry, plus berries, herbs, and artichokes. With its blend of craftsmanship, eco-conscious design, and modern resilience, this property is more than a homeit's a sanctuary.
- Days on Market
- 6 days
- Current Status
- Active
- Original Price
- $1,200,000
- List Price
- $1,200,000
- On Market Date
- Sep 26, 2025
- Property Type
- Single Family Residence
- Area
- Cotati/Rohnert Park
- Zip Code
- 94951
- MLS ID
- 325085824
- APN
- 047-302-022-000
- Year Built
- 2010
- Stories in Building
- Unavailable
- Possession
- Close Of Escrow
- Data Source
- BAREIS
- Origin MLS System
Technology High School
Public 9-12 Alternative
Students: 326 Distance: 0.7mi
Monte Vista Elementary School
Public K-5 Elementary
Students: 483 Distance: 0.7mi
Credo High School
Charter 9-12
Students: 400 Distance: 0.7mi
University Elementary At La Fiesta
Public K-5
Students: 210 Distance: 1.2mi
Cross And Crown Lutheran
Private K-4 Elementary, Religious, Coed
Students: 77 Distance: 1.3mi
Rancho Cotate High School
Public 9-12 Secondary
Students: 1505 Distance: 1.3mi
- Bed
- 4
- Bath
- 2
- Double Sinks, Shower Stall(s), Soaking Tub, Tile, Walk-In Closet, Window
- Parking
- 5
- Detached, Garage Door Opener
- SQ FT
- 1,911
- SQ FT Source
- Assessor Auto-Fill
- Lot SQ FT
- 24,481.0
- Lot Acres
- 0.562 Acres
- Kitchen
- Concrete Counter, Wood Counter
- Cooling
- Ceiling Fan(s)
- Dining Room
- Dining/Living Combo
- Living Room
- Cathedral/Vaulted
- Flooring
- Reclaimed, Stone, Wood, Other
- Foundation
- Concrete Perimeter
- Fire Place
- Living Room
- Heating
- Central, Pellet Stove, Radiant Floor
- Laundry
- Dryer Included, Ground Floor, Inside Room, Sink, Washer Included
- Upper Level
- Bedroom(s), Full Bath(s), Primary Bedroom
- Main Level
- Bedroom(s), Dining Room, Full Bath(s), Kitchen, Living Room, Street Entrance
- Possession
- Close Of Escrow
- Fee
- $0
MLS and other Information regarding properties for sale as shown in Theo have been obtained from various sources such as sellers, public records, agents and other third parties. This information may relate to the condition of the property, permitted or unpermitted uses, zoning, square footage, lot size/acreage or other matters affecting value or desirability. Unless otherwise indicated in writing, neither brokers, agents nor Theo have verified, or will verify, such information. If any such information is important to buyer in determining whether to buy, the price to pay or intended use of the property, buyer is urged to conduct their own investigation with qualified professionals, satisfy themselves with respect to that information, and to rely solely on the results of that investigation.
School data provided by GreatSchools. School service boundaries are intended to be used as reference only. To verify enrollment eligibility for a property, contact the school directly.
