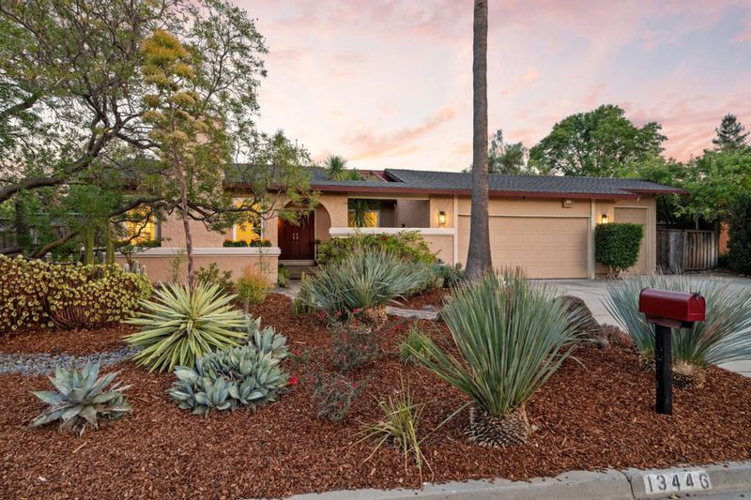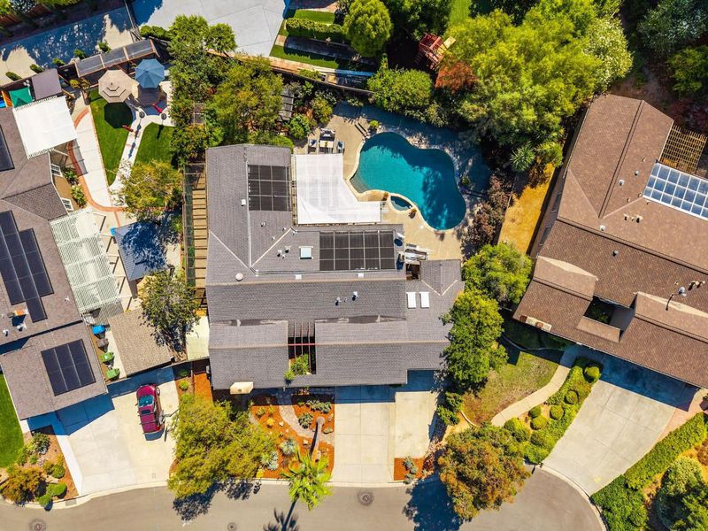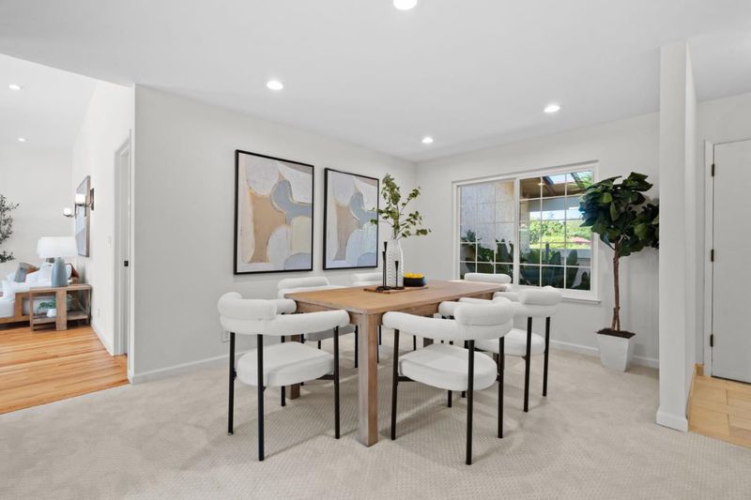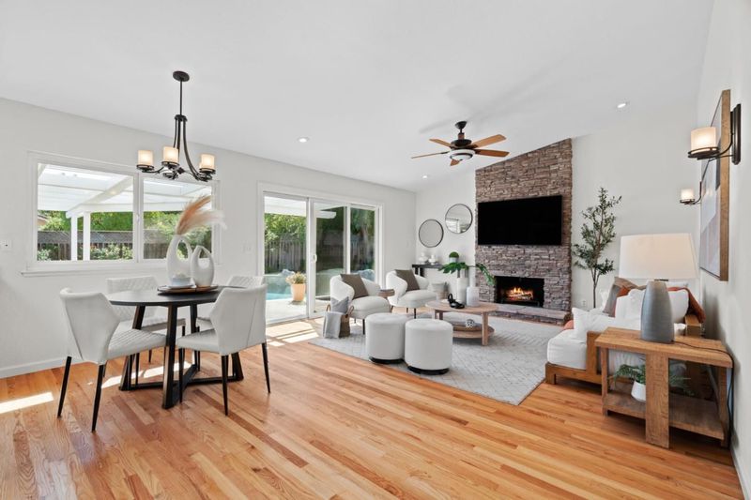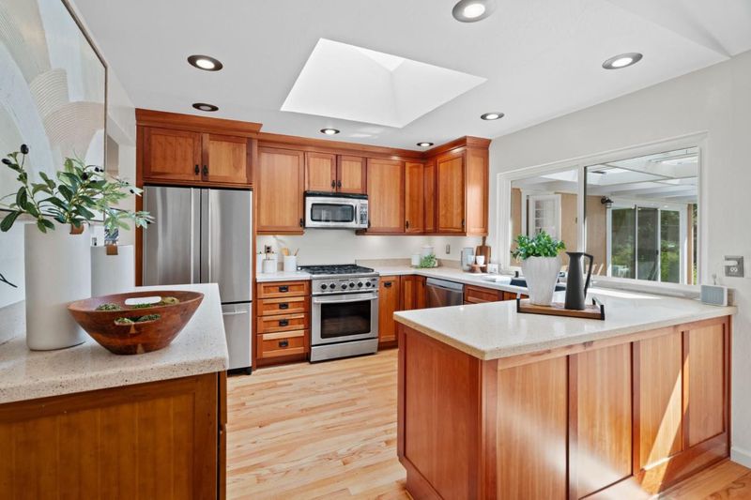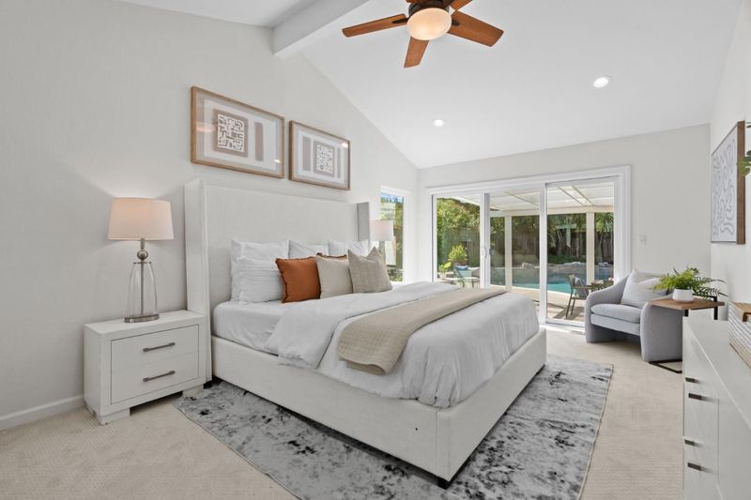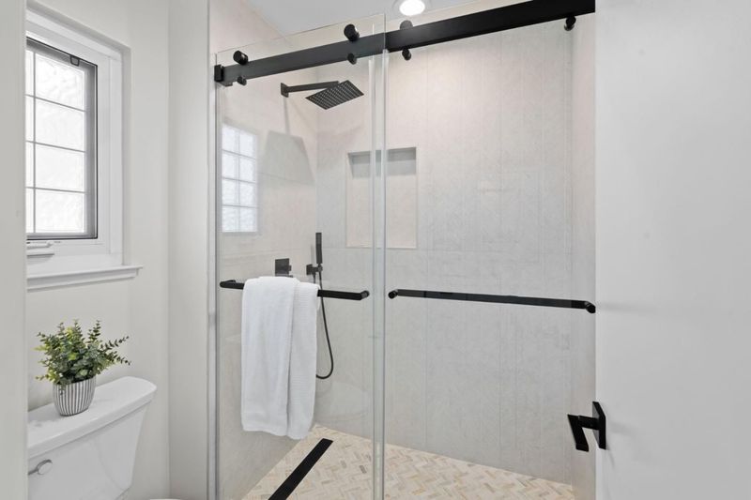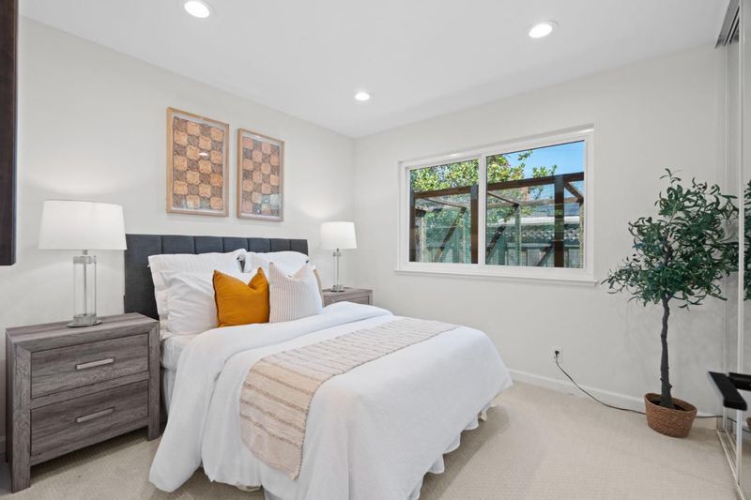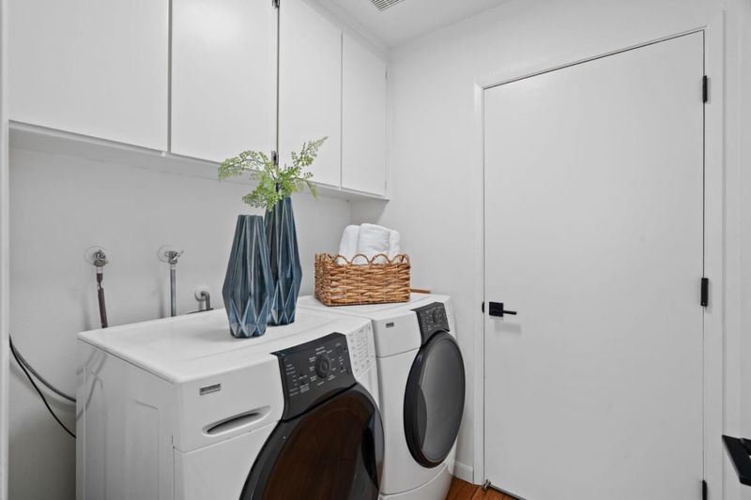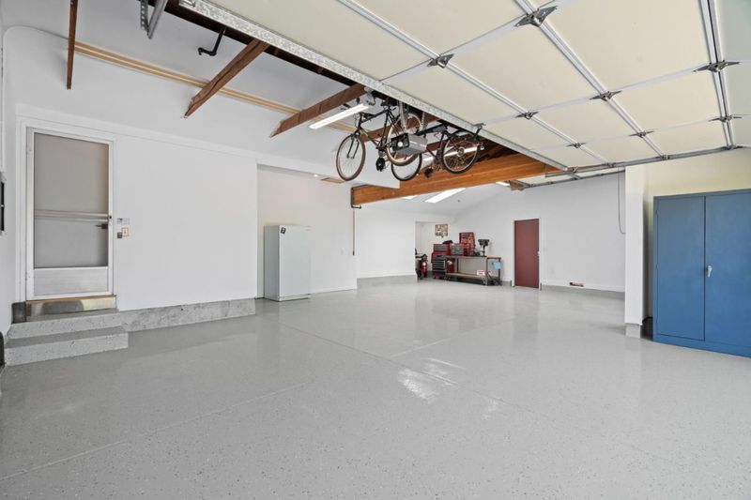
$2,998,000
1,908
SQ FT
$1,571
SQ/FT
13446 Alvarado Court
@ Bonnet Way - 17 - Saratoga, Saratoga
- 4 Bed
- 2 Bath
- 3 Park
- 1,908 sqft
- SARATOGA
-

Welcome Home to 13346 Alvarado Court, an exquisite single-story residence nestled in one of Saratoga's most sought-after neighborhoods. Situated on a generous 10,170 sq. ft. lot at the end of a quiet cul-de-sac, this gorgeous, move in ready home showcases abundant natural light, newly remodeled interiors, high ceilings and a seamless indoor-outdoor flow. The backyard oasis is perfect for entertaining with a PebbleTec pool and spa, pergola-covered patio, enclosed raised garden beds and fruit bearing trees. Inside, the home offers a perfect layout with 4 bedrooms, 2 beautifully renovated bathrooms, formal living room, formal dining and a spacious great room that connects to the gourmet kitchen with a slider access to the spacious private backyard ideal for relaxing and entertaining. A rare fully finished oversized 3- car garage with fresh epoxy floors provides exceptional storage and functionality. All this, with top-rated schools and unbeatable proximity to downtown Saratoga, Westgate Shopping Center, local parks, farmer's markets, and major tech campuses, makes this property the perfect blend of comfort, convenience, and lifestyle. This one is a MUST SEE!
- Days on Market
- 5 days
- Current Status
- Active
- Original Price
- $2,998,000
- List Price
- $2,998,000
- On Market Date
- Sep 26, 2025
- Property Type
- Single Family Home
- Area
- 17 - Saratoga
- Zip Code
- 95070
- MLS ID
- ML82023057
- APN
- 389-21-034
- Year Built
- 1975
- Stories in Building
- 1
- Possession
- Unavailable
- Data Source
- MLSL
- Origin MLS System
- MLSListings, Inc.
Marshall Lane Elementary School
Charter K-5 Elementary
Students: 541 Distance: 0.7mi
Redwood Middle School
Public 6-8 Middle
Students: 761 Distance: 0.8mi
Saint Andrew's Episcopal School
Private PK-8 Elementary, Religious, Nonprofit
Students: 331 Distance: 0.8mi
Westmont High School
Public 9-12 Secondary
Students: 1601 Distance: 0.9mi
Sacred Heart School
Private K-8 Elementary, Religious, Coed
Students: 265 Distance: 1.0mi
Rolling Hills Middle School
Charter 5-8 Middle
Students: 1062 Distance: 1.0mi
- Bed
- 4
- Bath
- 2
- Double Sinks, Primary - Stall Shower(s), Shower over Tub - 1, Tile, Updated Bath
- Parking
- 3
- Attached Garage
- SQ FT
- 1,908
- SQ FT Source
- Unavailable
- Lot SQ FT
- 10,170.0
- Lot Acres
- 0.233471 Acres
- Pool Info
- Pool / Spa Combo
- Kitchen
- Cooktop - Gas, Dishwasher, Refrigerator, Skylight
- Cooling
- Central AC
- Dining Room
- Formal Dining Room
- Disclosures
- Natural Hazard Disclosure
- Family Room
- Separate Family Room
- Flooring
- Carpet, Hardwood, Tile
- Foundation
- Concrete Perimeter, Crawl Space
- Fire Place
- Family Room, Living Room
- Heating
- Forced Air
- Laundry
- Inside
- Fee
- Unavailable
MLS and other Information regarding properties for sale as shown in Theo have been obtained from various sources such as sellers, public records, agents and other third parties. This information may relate to the condition of the property, permitted or unpermitted uses, zoning, square footage, lot size/acreage or other matters affecting value or desirability. Unless otherwise indicated in writing, neither brokers, agents nor Theo have verified, or will verify, such information. If any such information is important to buyer in determining whether to buy, the price to pay or intended use of the property, buyer is urged to conduct their own investigation with qualified professionals, satisfy themselves with respect to that information, and to rely solely on the results of that investigation.
School data provided by GreatSchools. School service boundaries are intended to be used as reference only. To verify enrollment eligibility for a property, contact the school directly.
