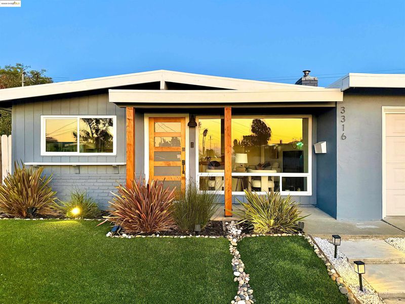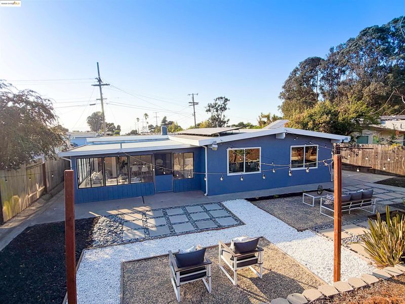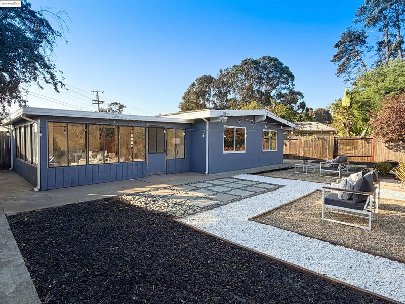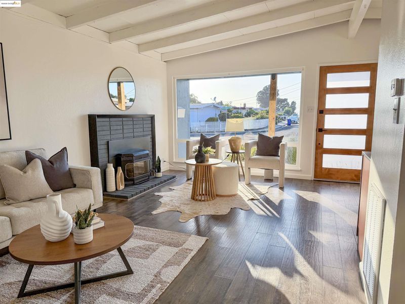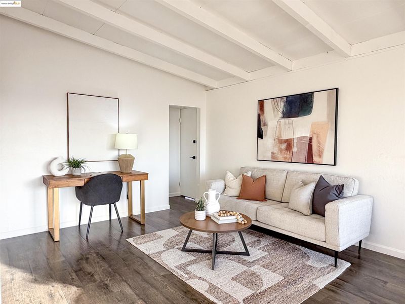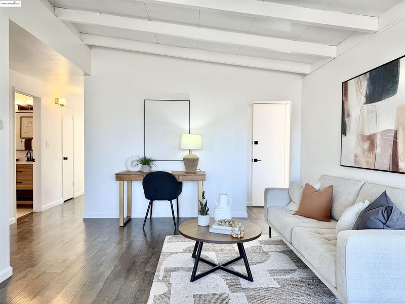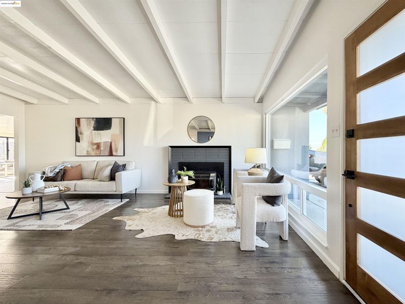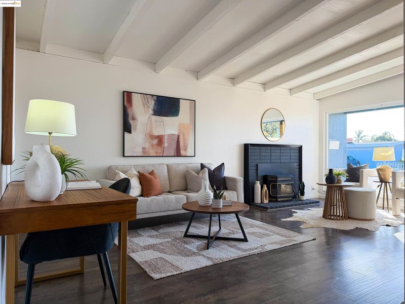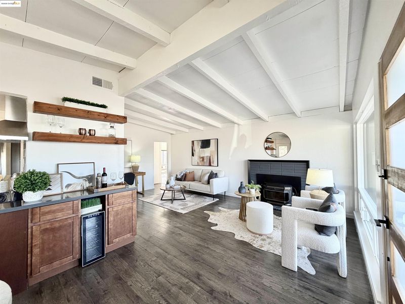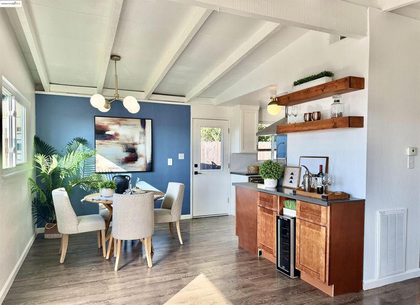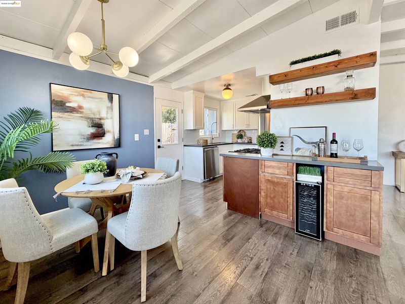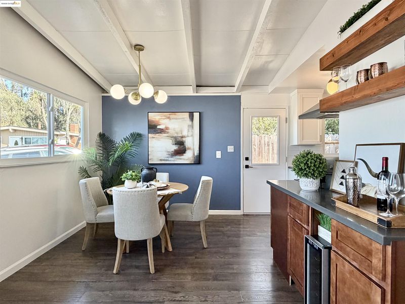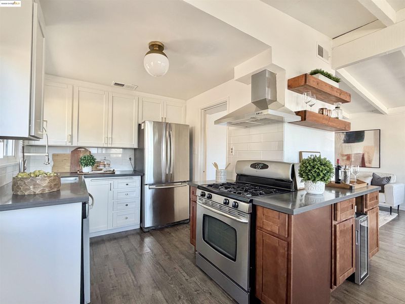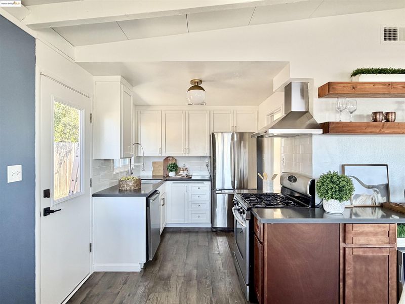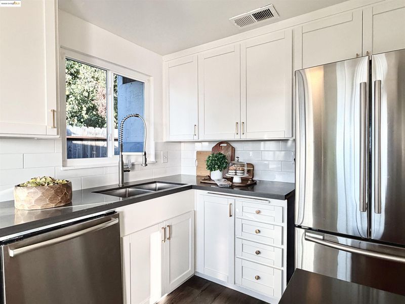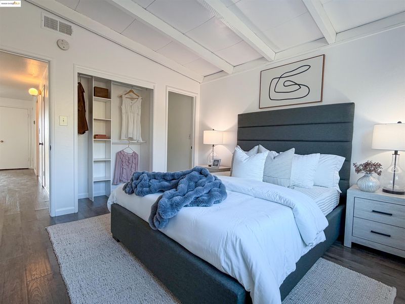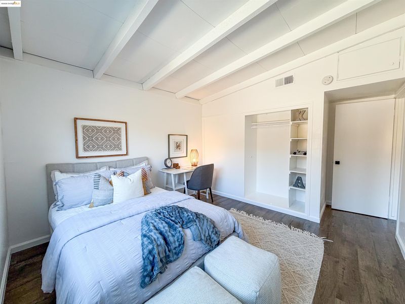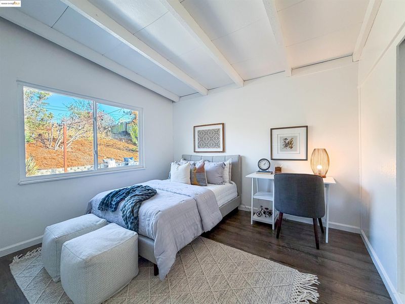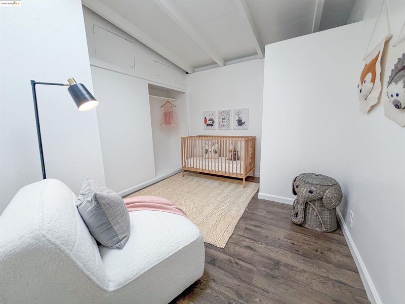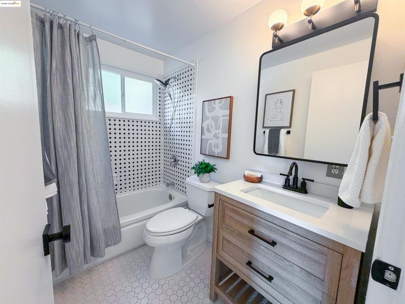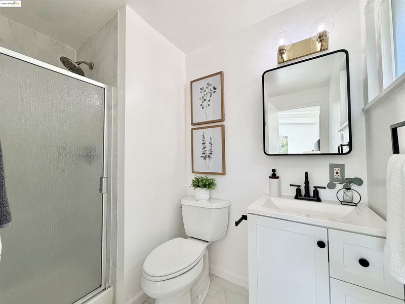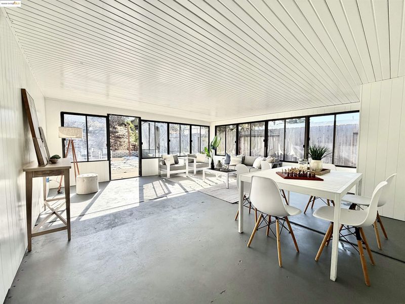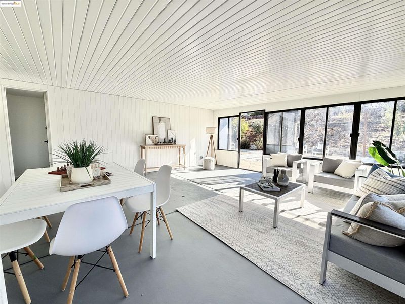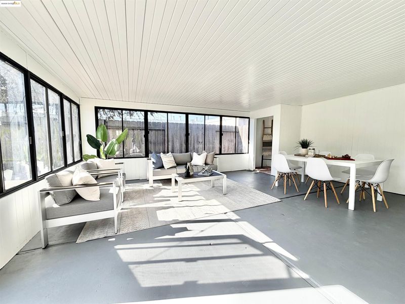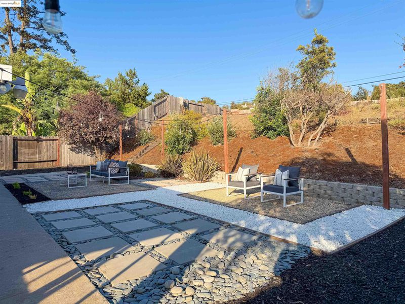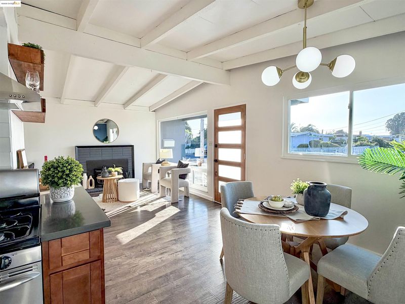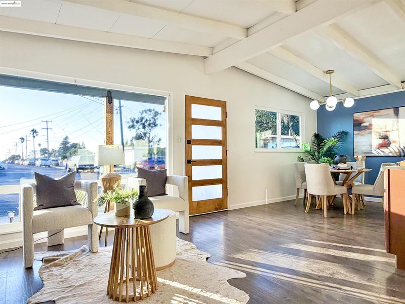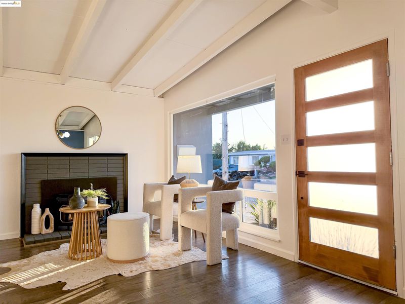
$599,000
1,068
SQ FT
$561
SQ/FT
3316 Monte Buena St
@ Pablo Vista - Leroy Heights, San Pablo
- 3 Bed
- 2 Bath
- 2 Park
- 1,068 sqft
- San Pablo
-

Perched atop a gentle hill in LeRoy Heights, this 3 bedroom 2 bath 1957 mid-century home combines timeless character with thoughtful updates. From the dining and living rooms, enjoy a glimpse of the Bay, a reminder of the home’s special location. Inside, you’ll find a bright and functional layout that has been nicely maintained and updated with solar and new windows for modern living. The versatile enclosed patio expands your options—ideal as a cozy den, home gym, or a casual “California room” to enjoy year-round living. Step outside, and the large lot offers even more: an elevated backyard terrace with sweeping views including Mt. Tamalpais and the Bay, perfect for relaxing at sunset or sharing with friends. With plenty of outdoor room for gardening, play, or gatherings, this home offers opportunities to create your own backyard retreat. Its central location makes daily life easy, with quick access to freeways, local shops, Richmond Country Club, Contra Costa College, and more.
- Current Status
- New
- Original Price
- $599,000
- List Price
- $599,000
- On Market Date
- Sep 26, 2025
- Property Type
- Detached
- D/N/S
- Leroy Heights
- Zip Code
- 94806
- MLS ID
- 41112904
- APN
- 4130620190
- Year Built
- 1958
- Stories in Building
- 1
- Possession
- Close Of Escrow
- Data Source
- MAXEBRDI
- Origin MLS System
- Bridge AOR
Community Christian Academy
Private 2-12 Combined Elementary And Secondary, Religious, Coed
Students: 20 Distance: 0.2mi
Bayview Elementary School
Public K-6 Elementary
Students: 512 Distance: 0.3mi
La Cheim School
Private 7-12 Alternative, Secondary, Coed
Students: 12 Distance: 0.4mi
Middle College High School
Public 9-12 Secondary
Students: 288 Distance: 0.6mi
Lake Elementary School
Public K-6 Elementary
Students: 375 Distance: 0.7mi
Canterbury Elementary School
Private K-8 Elementary, Coed
Students: 55 Distance: 0.8mi
- Bed
- 3
- Bath
- 2
- Parking
- 2
- Garage
- SQ FT
- 1,068
- SQ FT Source
- Public Records
- Lot SQ FT
- 7,800.0
- Lot Acres
- 0.18 Acres
- Pool Info
- None
- Kitchen
- Gas Range, Refrigerator, Dryer, Washer, Gas Water Heater, Stone Counters, Gas Range/Cooktop
- Cooling
- None
- Disclosures
- Disclosure Package Avail
- Entry Level
- Exterior Details
- Back Yard, Front Yard, Terraced Up, Landscape Front, Low Maintenance, Yard Space
- Flooring
- Engineered Wood
- Foundation
- Fire Place
- Family Room, Metal
- Heating
- Forced Air
- Laundry
- Dryer, Washer
- Main Level
- 3 Bedrooms, 2 Baths, Main Entry
- Possession
- Close Of Escrow
- Architectural Style
- Mid Century Modern
- Construction Status
- Existing
- Additional Miscellaneous Features
- Back Yard, Front Yard, Terraced Up, Landscape Front, Low Maintenance, Yard Space
- Location
- Premium Lot, Front Yard
- Roof
- Other
- Water and Sewer
- Public
- Fee
- Unavailable
MLS and other Information regarding properties for sale as shown in Theo have been obtained from various sources such as sellers, public records, agents and other third parties. This information may relate to the condition of the property, permitted or unpermitted uses, zoning, square footage, lot size/acreage or other matters affecting value or desirability. Unless otherwise indicated in writing, neither brokers, agents nor Theo have verified, or will verify, such information. If any such information is important to buyer in determining whether to buy, the price to pay or intended use of the property, buyer is urged to conduct their own investigation with qualified professionals, satisfy themselves with respect to that information, and to rely solely on the results of that investigation.
School data provided by GreatSchools. School service boundaries are intended to be used as reference only. To verify enrollment eligibility for a property, contact the school directly.
