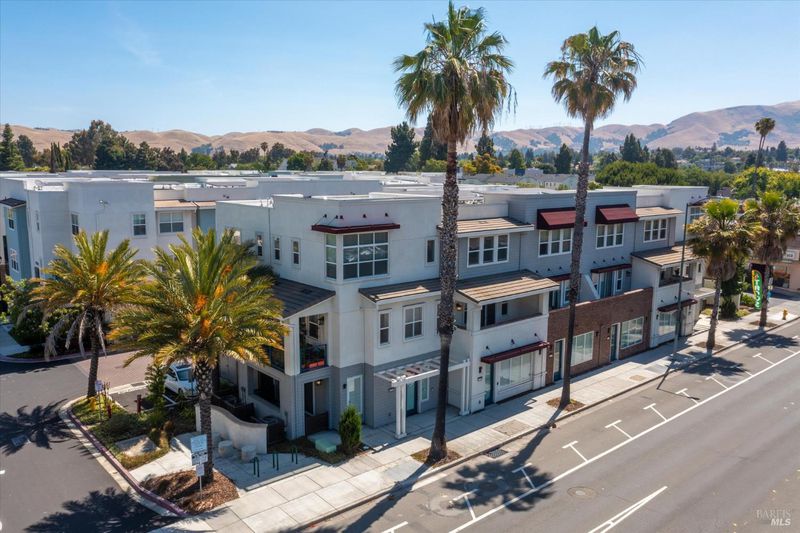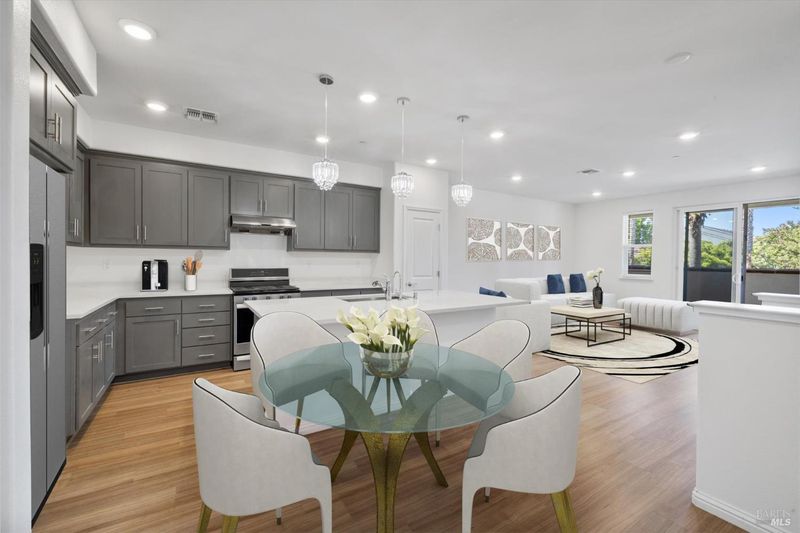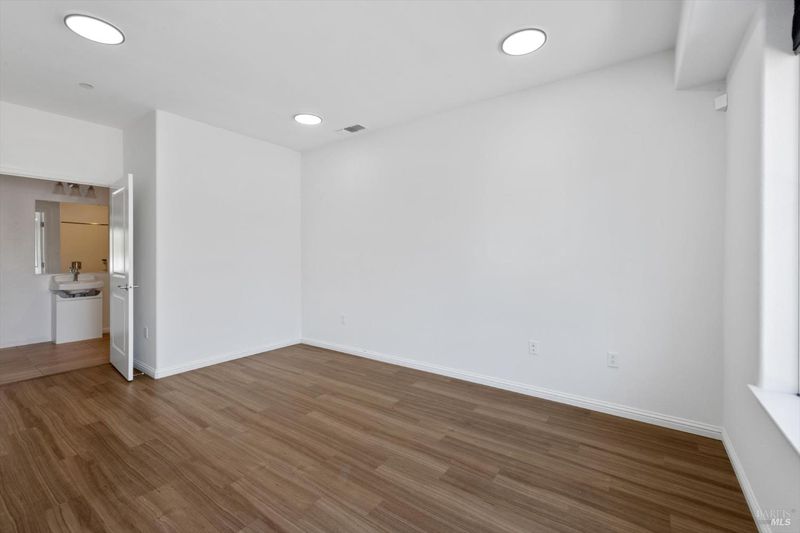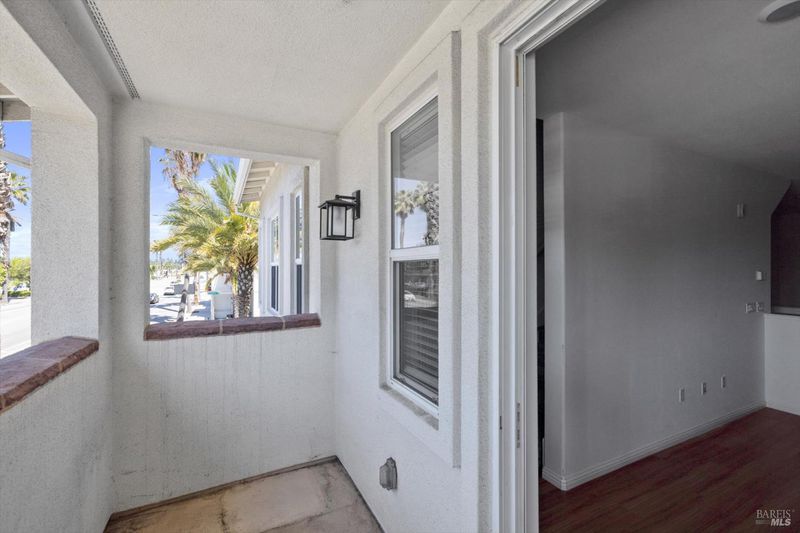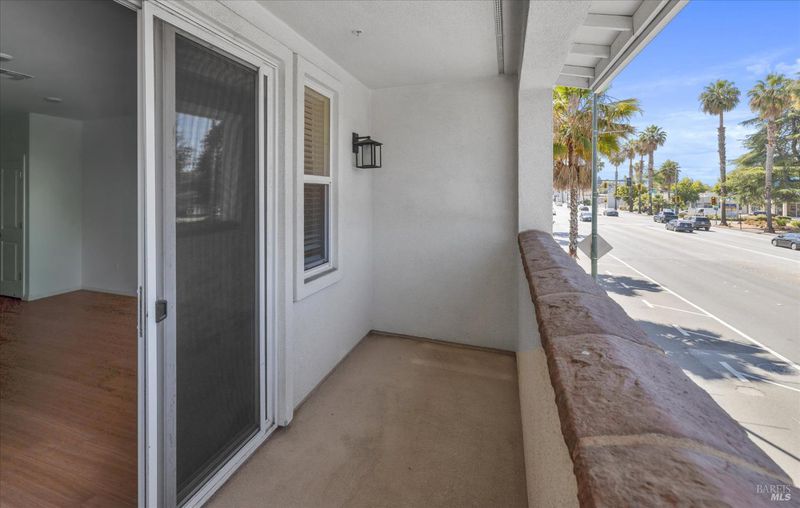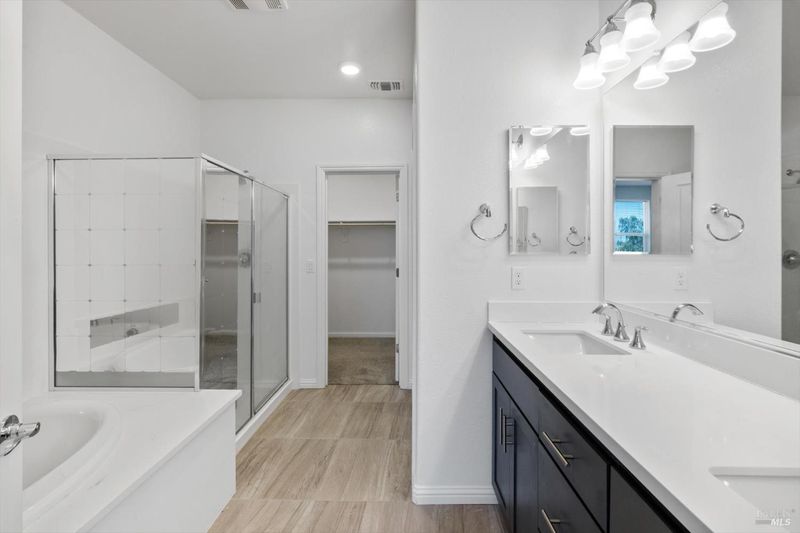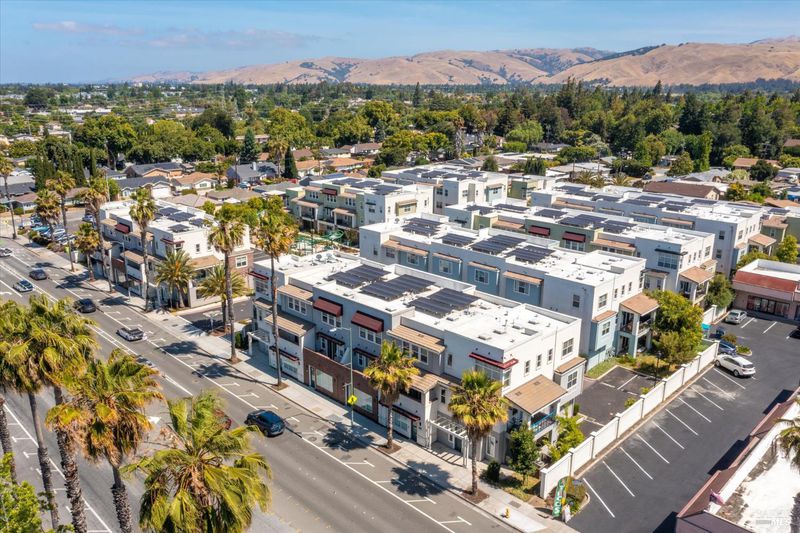
$1,400,000
2,084
SQ FT
$672
SQ/FT
40708 Fremont Boulevard
@ Chapel Way - Fremont
- 4 Bed
- 4 Bath
- 2 Park
- 2,084 sqft
- Fremont
-

Move in ready tri-level condo featuring a first floor bedroom and full bathroom-ideal for a home office, guest bedroom, or multi generational living. Enjoy energy savings with owned solar, a reverse osmosis system and fresh interior paint throughout. Spacious layout with natural light, attached 2 car garage, a balcony that overlooks Fremont Blvd, a playground, and modern finishes throughout. Conveniently located near top rated Fremont schools, BART, freeways for commuting, shopping, and dining. Low maintenance living in a highly desirable East Bay location.
- Days on Market
- 4 days
- Current Status
- Active
- Original Price
- $1,400,000
- List Price
- $1,400,000
- On Market Date
- Jun 20, 2025
- Property Type
- Condominium
- Area
- Fremont
- Zip Code
- 94538
- MLS ID
- 325056535
- APN
- 525-1689-90
- Year Built
- 2020
- Stories in Building
- Unavailable
- Possession
- Close Of Escrow
- Data Source
- BAREIS
- Origin MLS System
Seneca Family Of Agencies - Pathfinder Academy
Private 5-12 Nonprofit
Students: 45 Distance: 0.2mi
Seneca Center
Private 6-12 Special Education, Combined Elementary And Secondary, Coed
Students: 21 Distance: 0.2mi
Our Lady of Guadalupe School
Private PK-8 Elementary, Religious, Coed
Students: 220 Distance: 0.4mi
John M. Horner Junior High School
Public 7-8 Middle
Students: 1245 Distance: 0.5mi
O. N. Hirsch Elementary School
Public K-6 Elementary
Students: 570 Distance: 0.5mi
J. Haley Durham Elementary School
Public K-6 Elementary
Students: 707 Distance: 0.5mi
- Bed
- 4
- Bath
- 4
- Closet, Double Sinks, Shower Stall(s), Tub
- Parking
- 2
- Attached, Garage Door Opener, Interior Access
- SQ FT
- 2,084
- SQ FT Source
- Owner
- Kitchen
- Island, Island w/Sink
- Cooling
- Central
- Dining Room
- Dining/Living Combo
- Exterior Details
- Balcony
- Flooring
- Carpet, Simulated Wood
- Foundation
- Slab
- Fire Place
- Living Room
- Heating
- Central, Fireplace(s)
- Laundry
- Washer/Dryer Stacked Included
- Upper Level
- Bedroom(s), Primary Bedroom
- Main Level
- Bedroom(s), Dining Room, Kitchen, Living Room
- Possession
- Close Of Escrow
- Architectural Style
- Contemporary
- * Fee
- $295
- Name
- Boulevard Heights
- Phone
- (949) 538-5136
- *Fee includes
- Common Areas, Maintenance Exterior, Maintenance Grounds, Management, and Roof
MLS and other Information regarding properties for sale as shown in Theo have been obtained from various sources such as sellers, public records, agents and other third parties. This information may relate to the condition of the property, permitted or unpermitted uses, zoning, square footage, lot size/acreage or other matters affecting value or desirability. Unless otherwise indicated in writing, neither brokers, agents nor Theo have verified, or will verify, such information. If any such information is important to buyer in determining whether to buy, the price to pay or intended use of the property, buyer is urged to conduct their own investigation with qualified professionals, satisfy themselves with respect to that information, and to rely solely on the results of that investigation.
School data provided by GreatSchools. School service boundaries are intended to be used as reference only. To verify enrollment eligibility for a property, contact the school directly.
