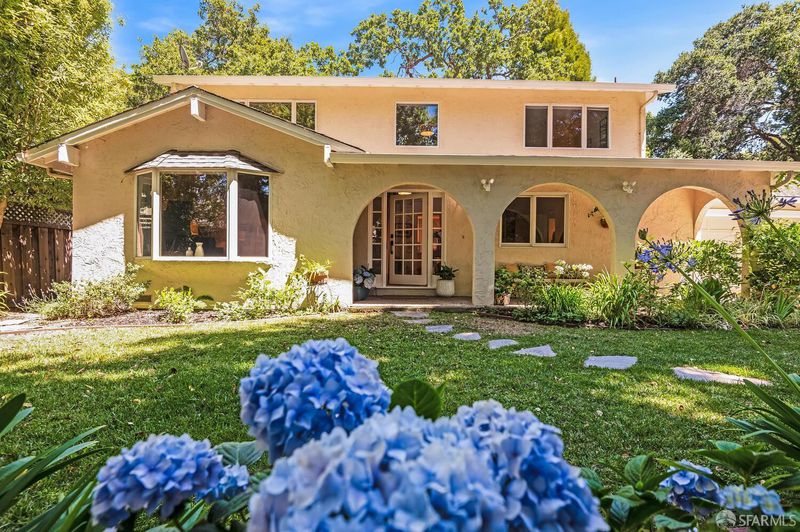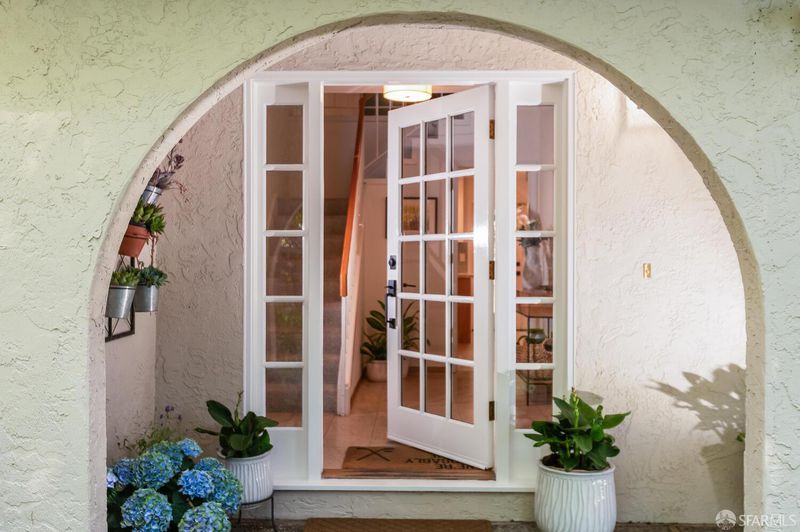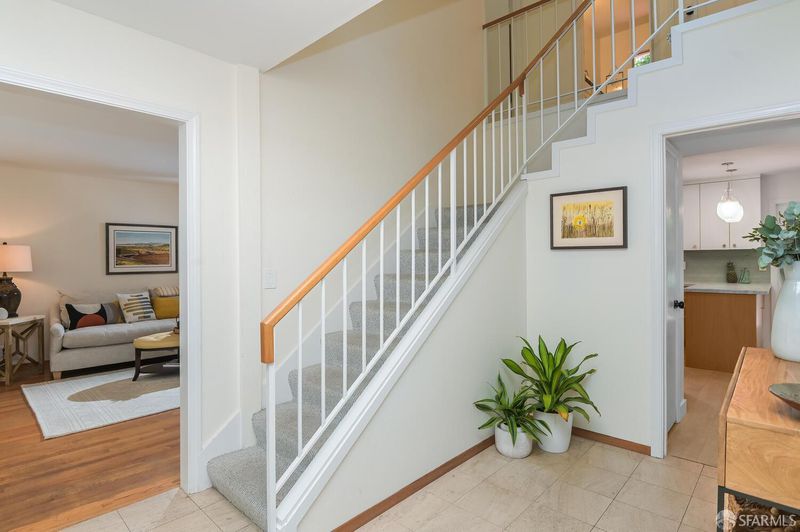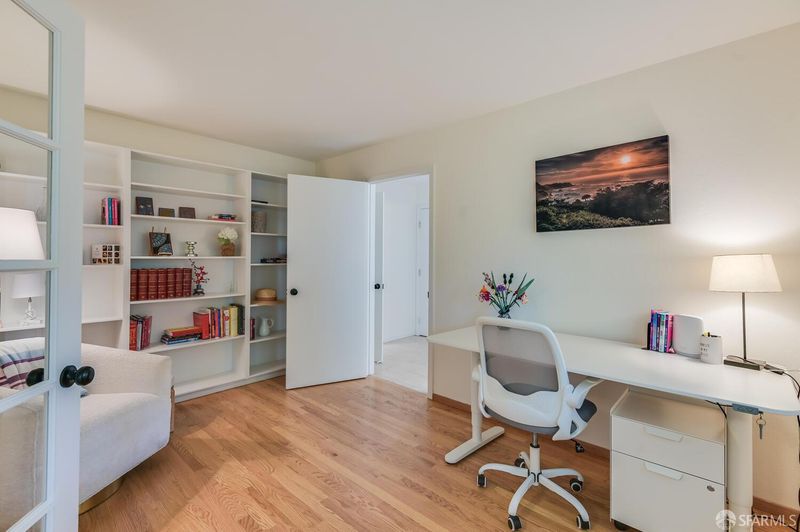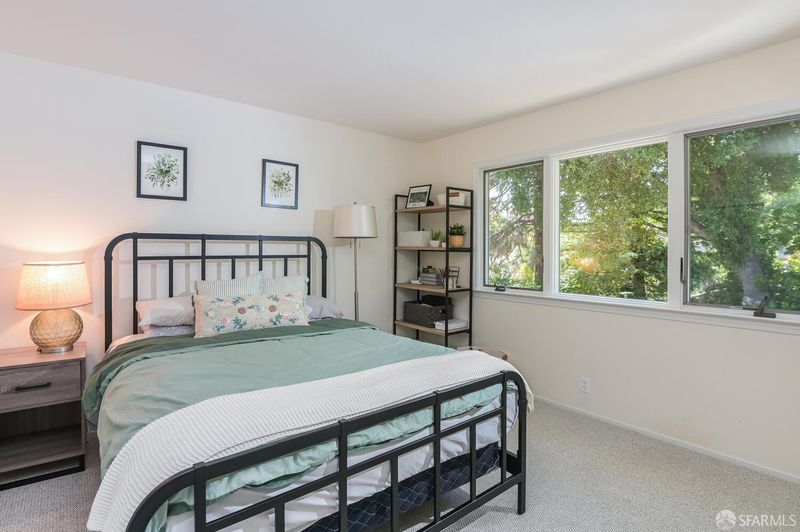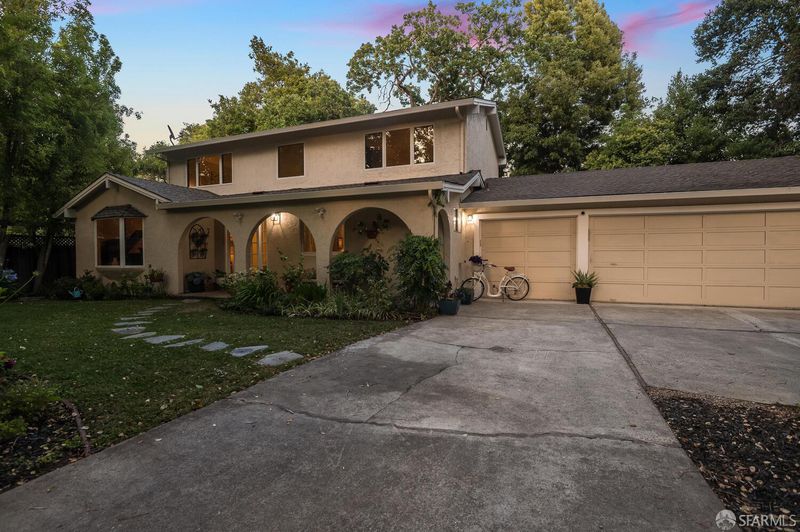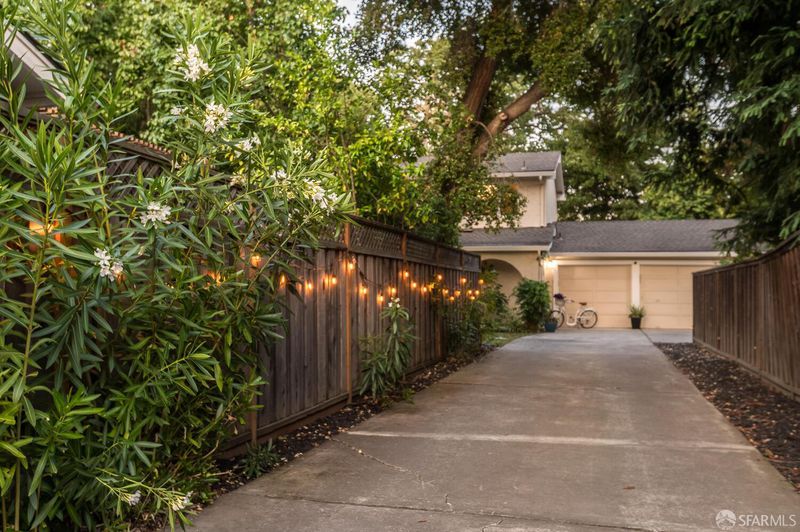
$3,179,900
2,075
SQ FT
$1,532
SQ/FT
454 9th Avenue
@ Middlefield Rd - County Area/Fair Oaks Ave, Menlo Park
- 4 Bed
- 3 (2/1) Bath
- 6 Park
- 2,075 sqft
- Menlo Park
-

-
Fri Jun 27, 1:00 pm - 4:00 pm
-
Sat Jun 28, 12:00 pm - 4:00 pm
-
Sun Jun 29, 12:00 pm - 4:30 pm
Welcome to 454 9th Ave, a serene oasis tucked behind mature trees in one of Menlo Park's most coveted neighborhoods. This private retreat blends sophistication, comfort, and seamless indoor-outdoor living. The main level offers a spacious layout with family and living rooms and an updated chef's kitchen featuring quartz countertops and premium Thermador appliances, including an induction cooktop, microwave, and warming oven. Living and dining areas open to fully fenced front and back yards with an expansive deck ideal for enjoyment. A charming downstairs office with built-in bookshelves and French doors adds function and style. Upstairs, the tranquil primary suite is joined by two additional bedrooms. In the yard a lighted sports court provides fun for all ages, while manicured grounds deliver peaceful views from nearly every room. Ideally situated near top-rated Menlo Park schools, Stanford University, Caltrain, parks, and downtown shops and dining. This move-in ready home truly has it all.
- Days on Market
- 2 days
- Current Status
- Active
- Original Price
- $3,179,900
- List Price
- $3,179,900
- On Market Date
- Jun 25, 2025
- Property Type
- Single Family Residence
- Area
- County Area/Fair Oaks Ave
- Zip Code
- 94025
- MLS ID
- 425052502
- APN
- 060-183-360
- Year Built
- 1980
- Stories in Building
- Unavailable
- Possession
- Close Of Escrow
- Data Source
- BAREIS
- Origin MLS System
Garfield Elementary School
Public K-8 Elementary
Students: 533 Distance: 0.1mi
Sequoia District Adult Education
Public n/a Adult Education
Students: 2 Distance: 0.2mi
Wherry Academy
Private K-12 Combined Elementary And Secondary, Coed
Students: 16 Distance: 0.2mi
Seaport Academy
Private K-12
Students: 7 Distance: 0.3mi
Everest Public High
Charter 9-12
Students: 407 Distance: 0.3mi
Synapse School
Private K-8 Core Knowledge
Students: 265 Distance: 0.3mi
- Bed
- 4
- Bath
- 3 (2/1)
- Shower Stall(s), Window
- Parking
- 6
- Attached, Garage Door Opener
- SQ FT
- 2,075
- SQ FT Source
- Assessor Auto-Fill
- Lot SQ FT
- 9,750.0
- Lot Acres
- 0.2238 Acres
- Kitchen
- Kitchen/Family Combo, Stone Counter
- Cooling
- Central
- Dining Room
- Formal Area
- Exterior Details
- Uncovered Courtyard
- Family Room
- Deck Attached
- Living Room
- Deck Attached, View
- Flooring
- Carpet, Tile, Wood
- Foundation
- Concrete Perimeter, Raised
- Fire Place
- Electric
- Heating
- Central
- Laundry
- In Garage, Inside Area, Inside Room
- Upper Level
- Bedroom(s), Full Bath(s), Primary Bedroom
- Main Level
- Family Room, Garage, Kitchen, Living Room, Partial Bath(s), Street Entrance
- Possession
- Close Of Escrow
- Architectural Style
- Mediterranean, Spanish
- Fee
- $0
MLS and other Information regarding properties for sale as shown in Theo have been obtained from various sources such as sellers, public records, agents and other third parties. This information may relate to the condition of the property, permitted or unpermitted uses, zoning, square footage, lot size/acreage or other matters affecting value or desirability. Unless otherwise indicated in writing, neither brokers, agents nor Theo have verified, or will verify, such information. If any such information is important to buyer in determining whether to buy, the price to pay or intended use of the property, buyer is urged to conduct their own investigation with qualified professionals, satisfy themselves with respect to that information, and to rely solely on the results of that investigation.
School data provided by GreatSchools. School service boundaries are intended to be used as reference only. To verify enrollment eligibility for a property, contact the school directly.
