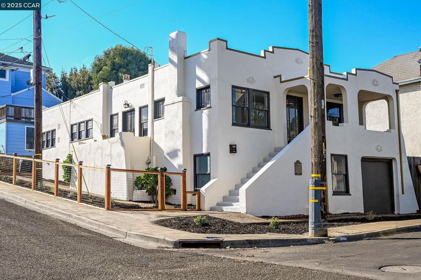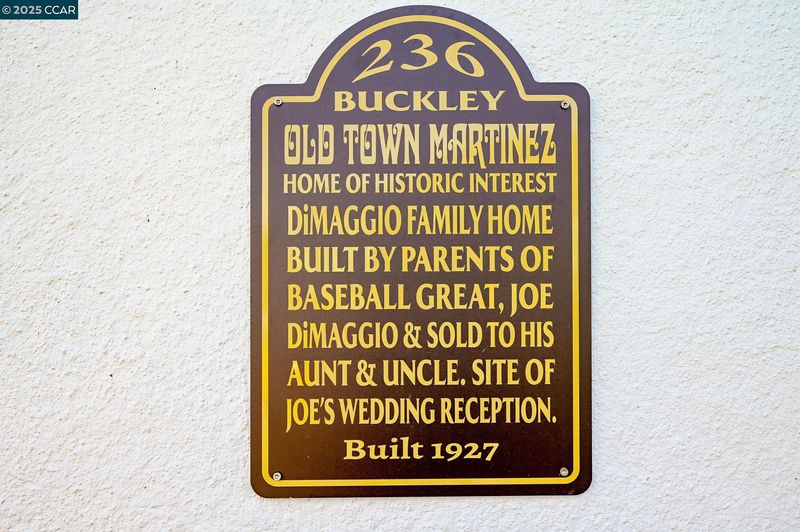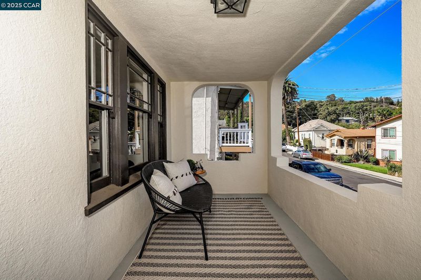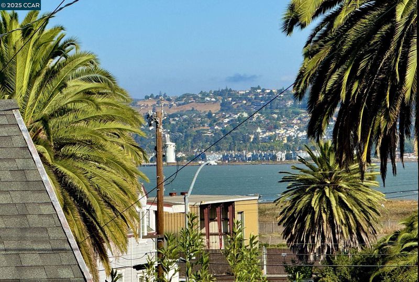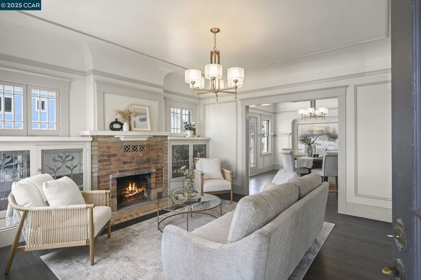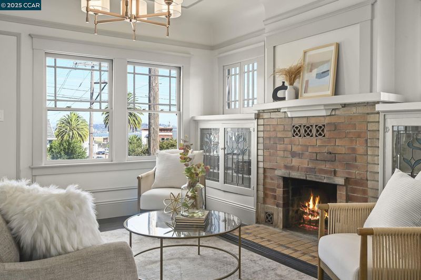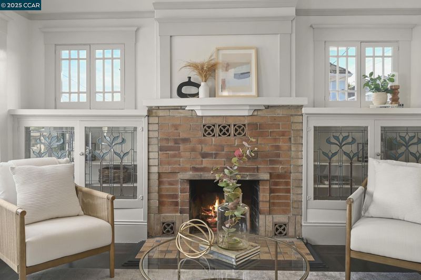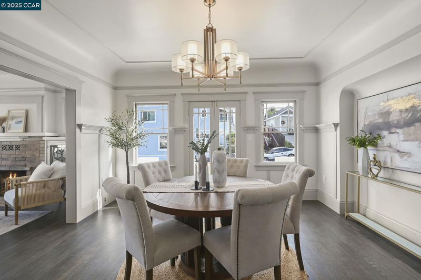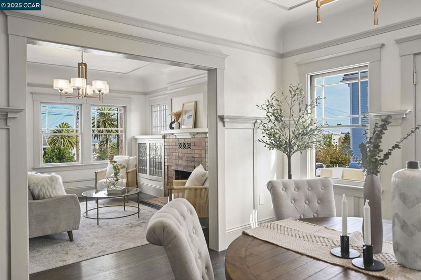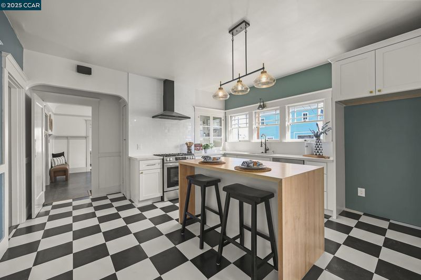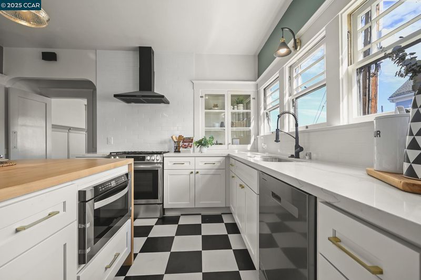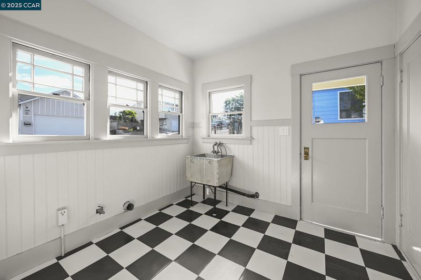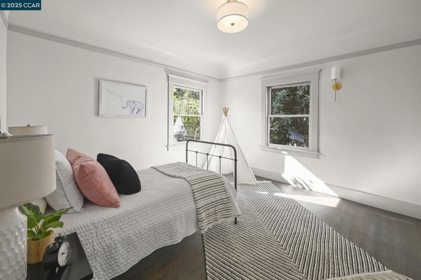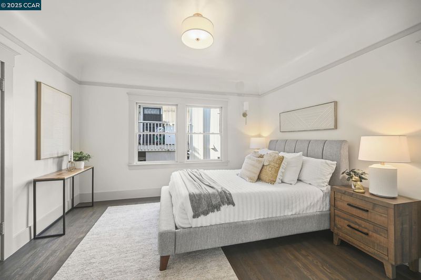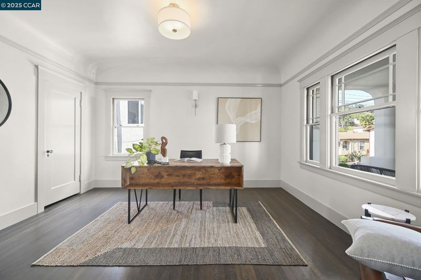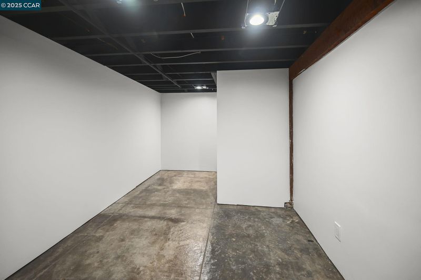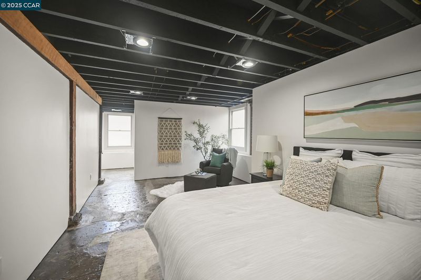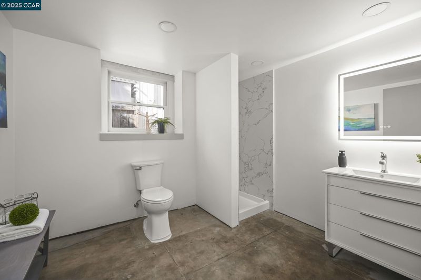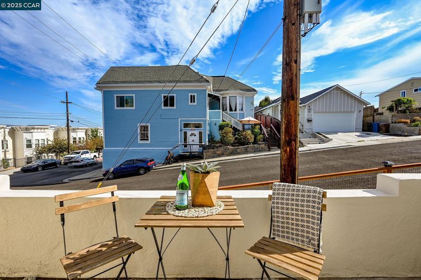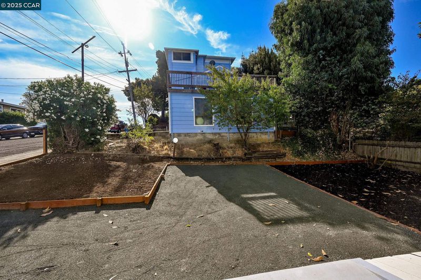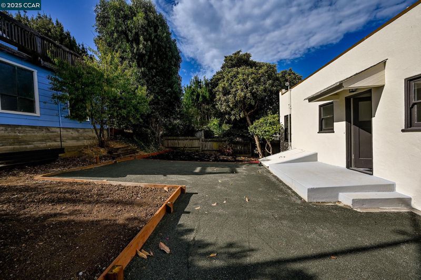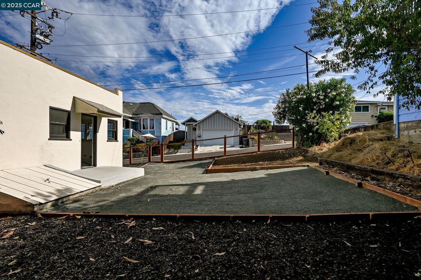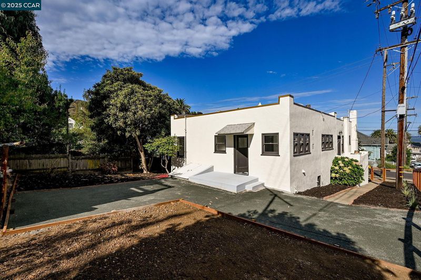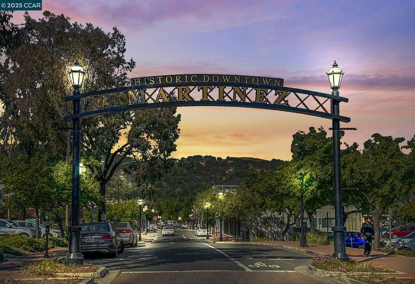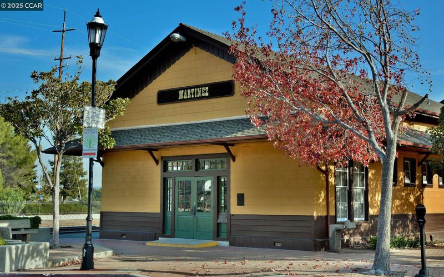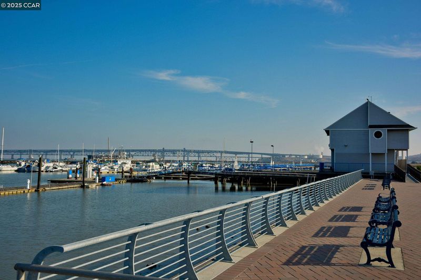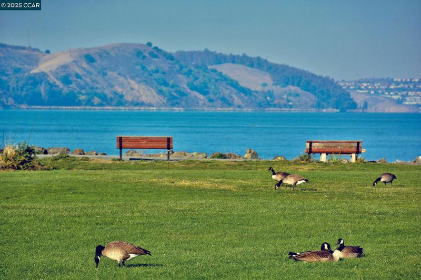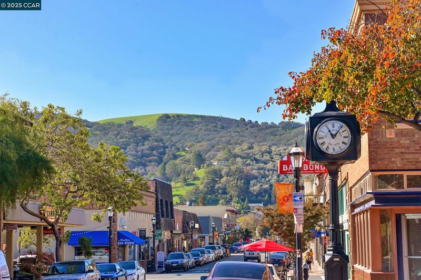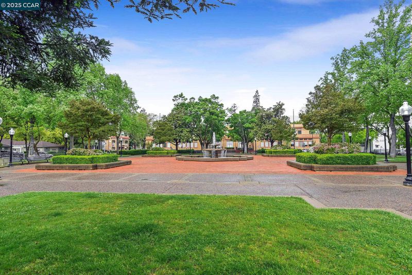
$979,000
1,596
SQ FT
$613
SQ/FT
236 Buckley St
@ Richardson - Downtown Martine, Martinez
- 3 Bed
- 2.5 (2/1) Bath
- 1 Park
- 1,596 sqft
- Martinez
-

-
Sun Oct 5, 1:00 pm - 4:00 pm
January 14th,1954 Joe DiMaggio & Marilyn Monroe married at City Hall in San Francisco. The couple eluded the crowd of reporters circling City Hall by hopping on Joe’s boat & motoring across the Bay, to Martinez, to his family home at 236 Buckley St, for an intimate wedding reception. This historic Home Has Now been lovingly renovated-ready for its next chapter! 3 Bedrooms, 2.5 Baths-Plus Nearly 1000 Sq Ft of Bonus Space in the Basement & Garage on the Lower Level-Built in 1928,The Upper Level Offers Nearly 1600 Sq Ft Of Casually Elegant Living Space – Gorgeous Period Details, Mill Work, Built-In’s & Beautifully Refinished Original Hardwood Floors Complete w/Inlays, Bay Views From the Inviting Living Room, Office/Bedroom and Charming Patio off the Dining Room,The Kitchen Has Been Reinvigorated- New Cabinetry Blends Seamlessly w/Original Built-Ins, Custom Center Island Complimented by a Waterfall Butcher Block Countertop, New Stainless Steel Appliances Including Gas Range, Full Subway Tile Backsplash, Even the
January 14th,1954 Joe DiMaggio & Marilyn Monroe married at City Hall in San Francisco. The couple eluded the crowd of reporters circling City Hall by hopping on Joe’s boat & motoring across the Bay, to Martinez, to his family home at 236 Buckley St, for an intimate wedding reception. This historic Home Has Now been lovingly renovated-ready for its next chapter! 3 Bedrooms, 2.5 Baths-Plus Nearly 1000 Sq Ft of Bonus Space in the Basement & Garage on the Lower Level-Built in 1928,The Upper Level Offers Nearly 1600 Sq Ft Of Casually Elegant Living Space – Gorgeous Period Details, Mill Work, Built-In’s & Beautifully Refinished Original Hardwood Floors Complete w/Inlays, Bay Views From the Inviting Living Room, Office/Bedroom and Charming Patio off the Dining Room,The Kitchen Has Been Reinvigorated- New Cabinetry Blends Seamlessly w/Original Built-Ins, Custom Center Island Complimented by a Waterfall Butcher Block Countertop, New Stainless Steel Appliances Including Gas Range, Full Subway Tile Backsplash, Even the Black and White Floor Tiles Are Replicas of What Were the Original 1920’s Charming Style,The Lower Level Offers Endless Potential! Garage/Basement Ideal as Office/Studio Space or ADU possibilities,This is a One-Of-A-Kind Property! Not to Be Missed!
- Current Status
- New
- Original Price
- $979,000
- List Price
- $979,000
- On Market Date
- Sep 26, 2025
- Property Type
- Detached
- D/N/S
- Downtown Martine
- Zip Code
- 94553
- MLS ID
- 41112930
- APN
- 3720610074
- Year Built
- 1928
- Stories in Building
- 1
- Possession
- Close Of Escrow
- Data Source
- MAXEBRDI
- Origin MLS System
- CONTRA COSTA
St. Catherine of Siena School
Private K-8 Elementary, Religious, Coed
Students: 166 Distance: 0.4mi
Martinez Junior High School
Public 6-8 Middle
Students: 966 Distance: 0.4mi
Vicente Martinez High School
Public 9-12 Continuation
Students: 75 Distance: 0.5mi
Alhambra Senior High School
Public 9-12 Secondary
Students: 1232 Distance: 1.1mi
Briones (Alternative) School
Public K-12 Alternative
Students: 63 Distance: 1.3mi
Martinez Adult High
Public n/a Adult Education
Students: NA Distance: 1.3mi
- Bed
- 3
- Bath
- 2.5 (2/1)
- Parking
- 1
- Attached, Int Access From Garage, Workshop in Garage
- SQ FT
- 1,596
- SQ FT Source
- Public Records
- Lot SQ FT
- 5,000.0
- Lot Acres
- 0.12 Acres
- Pool Info
- None
- Kitchen
- Dishwasher, Gas Range, Microwave, Gas Water Heater, Stone Counters, Disposal, Gas Range/Cooktop, Kitchen Island, Updated Kitchen
- Cooling
- No Air Conditioning
- Disclosures
- Disclosure Package Avail
- Entry Level
- Exterior Details
- Back Yard
- Flooring
- Hardwood Flrs Throughout
- Foundation
- Fire Place
- Living Room
- Heating
- Forced Air
- Laundry
- Laundry Room, Sink
- Upper Level
- 3 Bedrooms, 1.5 Baths, Laundry Facility, Main Entry
- Main Level
- Other
- Views
- Bay
- Possession
- Close Of Escrow
- Architectural Style
- Bungalow
- Non-Master Bathroom Includes
- Tile, Tub, Updated Baths
- Construction Status
- Existing
- Additional Miscellaneous Features
- Back Yard
- Location
- Corner Lot, Back Yard
- Roof
- Tar/Gravel
- Water and Sewer
- Private
- Fee
- Unavailable
MLS and other Information regarding properties for sale as shown in Theo have been obtained from various sources such as sellers, public records, agents and other third parties. This information may relate to the condition of the property, permitted or unpermitted uses, zoning, square footage, lot size/acreage or other matters affecting value or desirability. Unless otherwise indicated in writing, neither brokers, agents nor Theo have verified, or will verify, such information. If any such information is important to buyer in determining whether to buy, the price to pay or intended use of the property, buyer is urged to conduct their own investigation with qualified professionals, satisfy themselves with respect to that information, and to rely solely on the results of that investigation.
School data provided by GreatSchools. School service boundaries are intended to be used as reference only. To verify enrollment eligibility for a property, contact the school directly.
