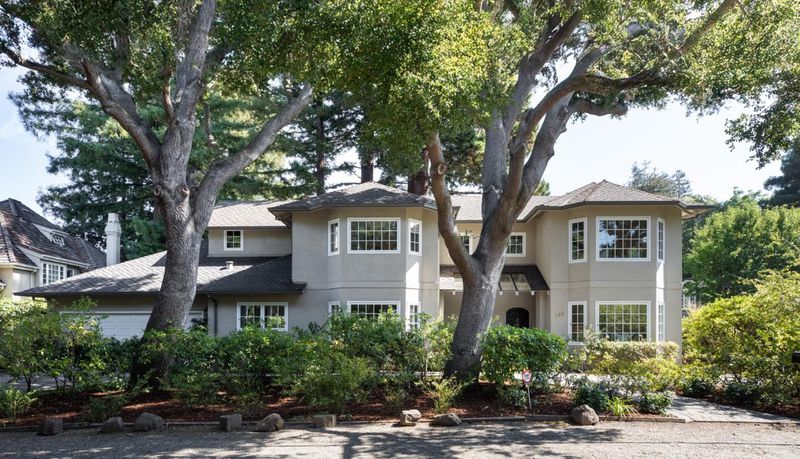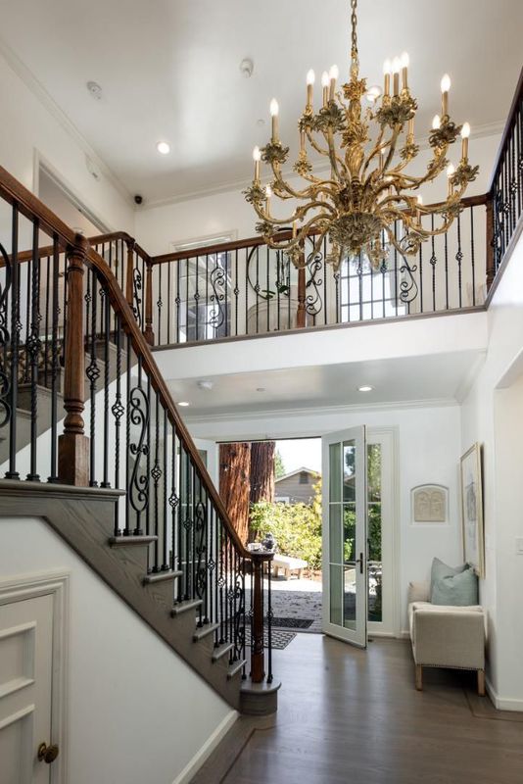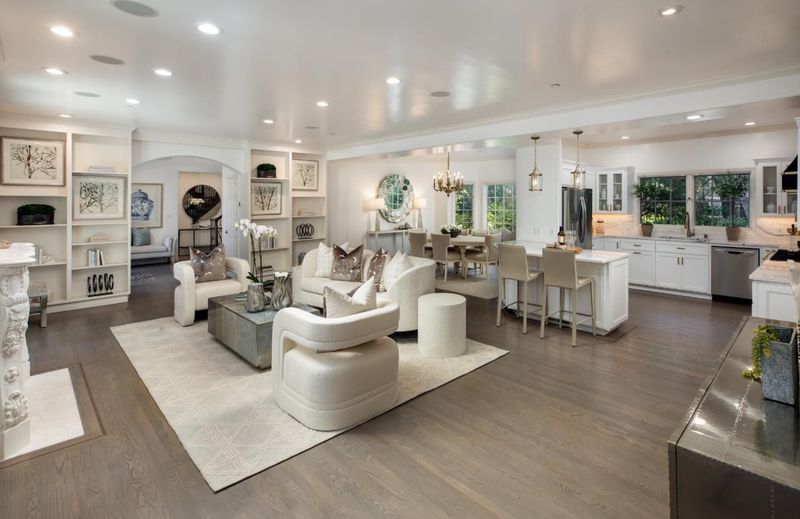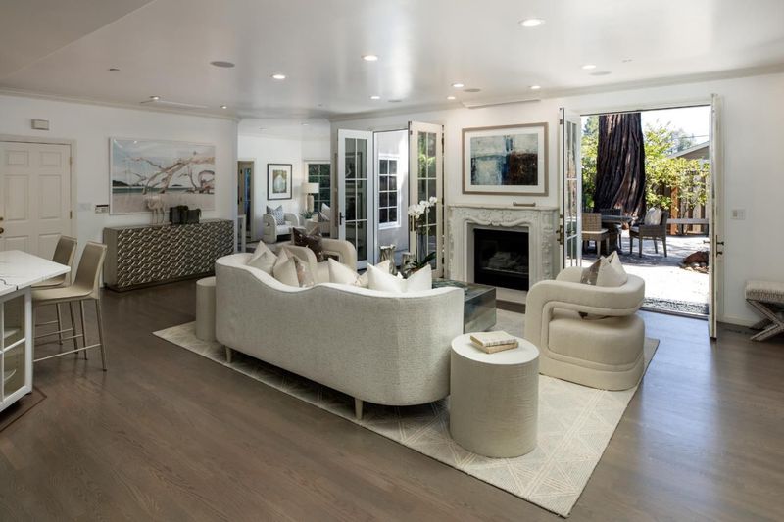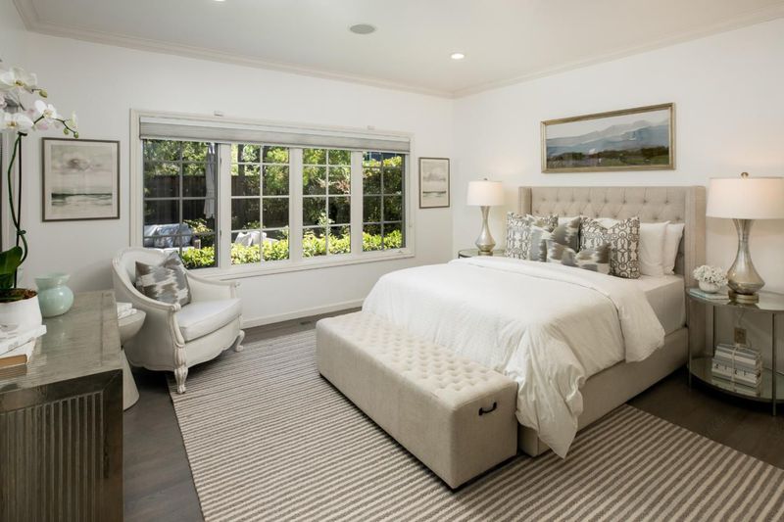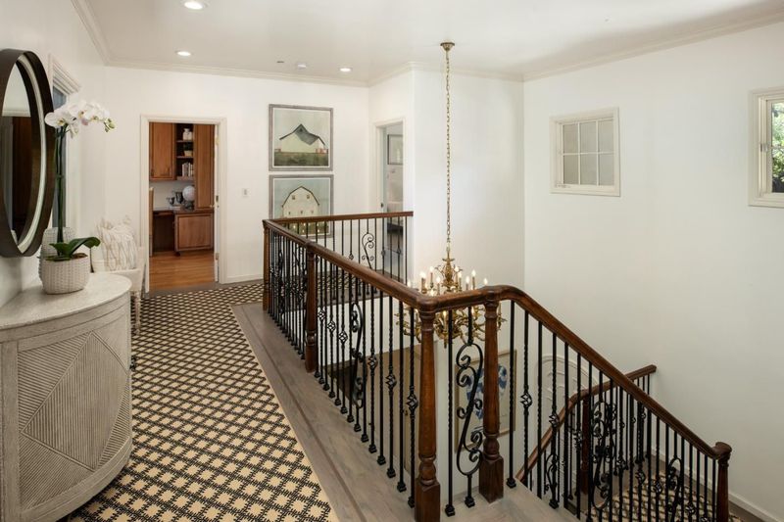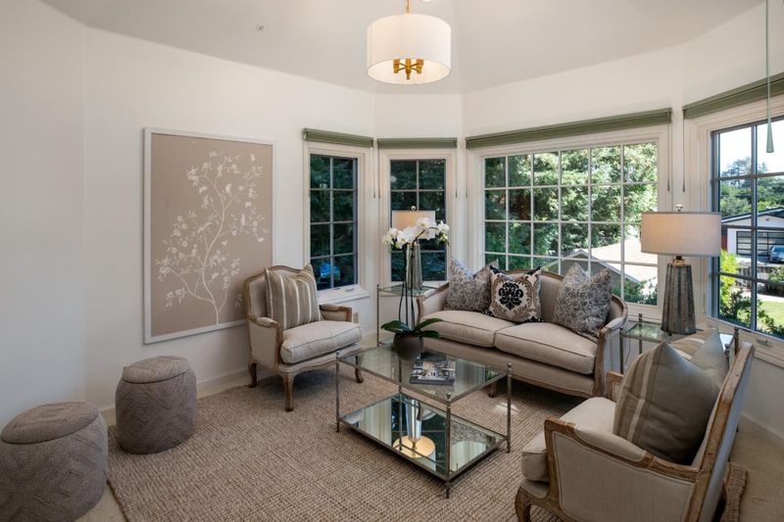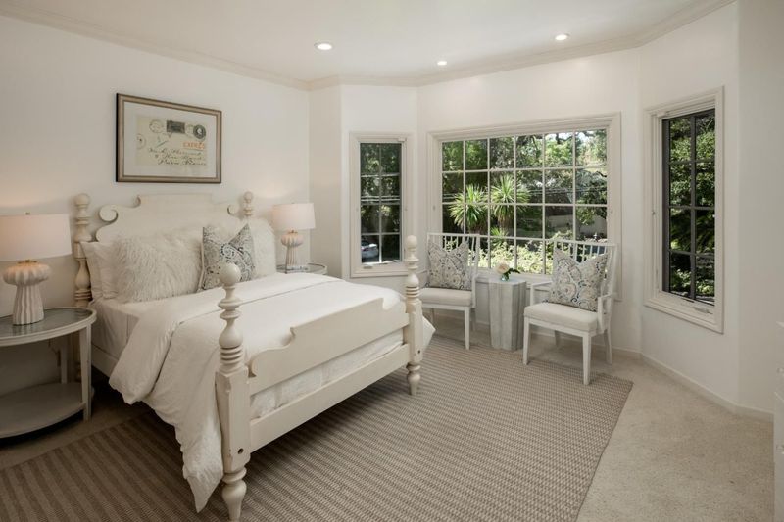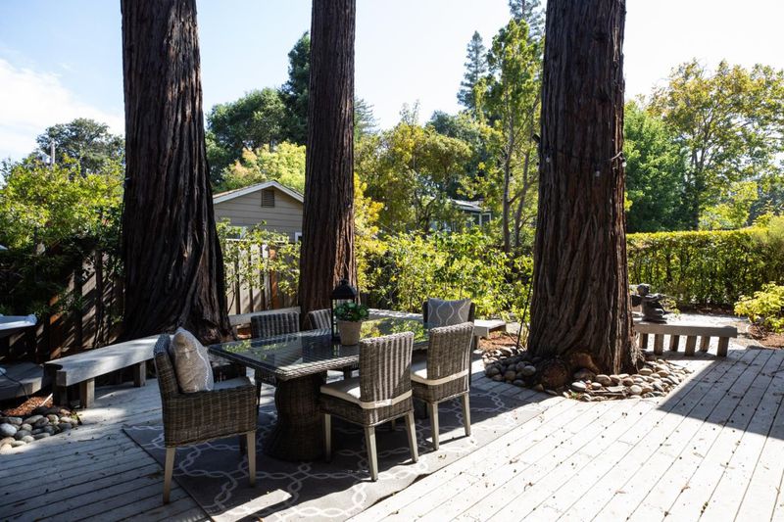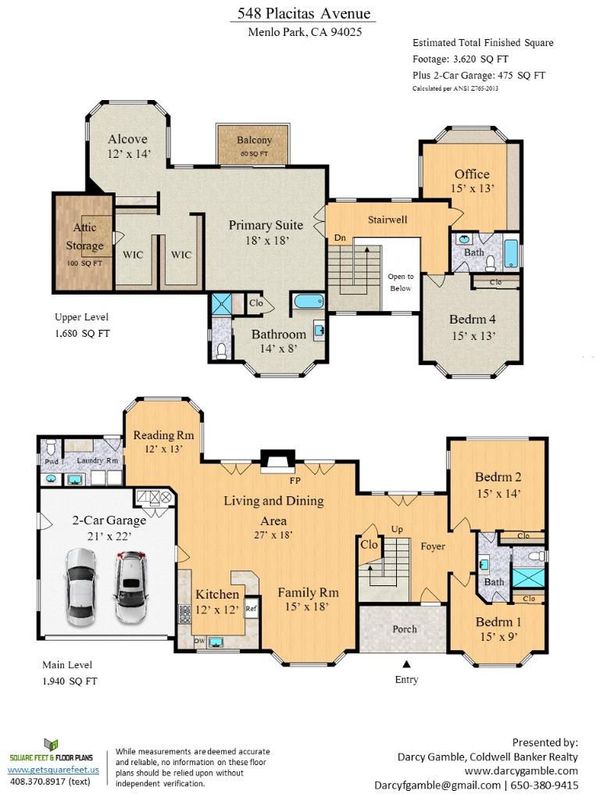
$4,050,000
3,585
SQ FT
$1,130
SQ/FT
548 Placitas Avenue
@ Oak Drive - 311 - County Area / Fair Oaks Ave, Menlo Park
- 5 Bed
- 4 (3/1) Bath
- 2 Park
- 3,585 sqft
- MENLO PARK
-

-
Sat Oct 4, 1:30 pm - 4:30 pm
Located on a beautiful quiet cul-de-sac. 5 bedrooms, including a fully built-out home office, there's room for work, play, and everything in between. The palatial primary suite is a retreat on its own. Must see to appreciate.
-
Sun Oct 5, 1:30 pm - 4:30 pm
Located on a beautiful quiet cul-de-sac. 5 bedrooms, including a fully built-out home office, there's room for work, play, and everything in between. The palatial primary suite is a retreat on its own. Must see to appreciate.
Impressive curb appeal and timeless design define this stately Silicon Valley home, set on a tranquil cul-de-sac. Less than 30 years young, the residence opens with a grand entry and sweeping staircase, leading into a light-filled great room with high ceilings, a cozy adjacent bonus nook, and an exquisitely renovated kitchen perfect for both family living and entertaining. With 5 bedrooms, including one designed as a full home office, the layout offers incredible flexibility. The palatial primary suite is a true retreat, complete with a spacious flex-space ideal for exercise, a library, or a second office. The rear gardens are equally impressive, with a redwood grove adorned with cafe lights creating a magical outdoor setting. Children will love the cul-de-sac setting, while neighbors enjoy regular community gatherings. A rare blend of elegance, comfort, and connection this home is a serene respite from the daily buzz of Silicon Valley. Make it your personal palace on Placitas.
- Days on Market
- 5 days
- Current Status
- Active
- Original Price
- $4,050,000
- List Price
- $4,050,000
- On Market Date
- Sep 26, 2025
- Property Type
- Single Family Home
- Area
- 311 - County Area / Fair Oaks Ave
- Zip Code
- 94025
- MLS ID
- ML82023032
- APN
- 060-161-130
- Year Built
- 1997
- Stories in Building
- 2
- Possession
- COE
- Data Source
- MLSL
- Origin MLS System
- MLSListings, Inc.
Synapse School
Private K-8 Core Knowledge
Students: 265 Distance: 0.3mi
Garfield Elementary School
Public K-8 Elementary
Students: 533 Distance: 0.3mi
Wherry Academy
Private K-12 Combined Elementary And Secondary, Coed
Students: 16 Distance: 0.4mi
Sequoia District Adult Education
Public n/a Adult Education
Students: 2 Distance: 0.4mi
Seaport Academy
Private K-12
Students: 7 Distance: 0.4mi
Everest Public High
Charter 9-12
Students: 407 Distance: 0.5mi
- Bed
- 5
- Bath
- 4 (3/1)
- Full on Ground Floor, Granite, Half on Ground Floor, Marble, Primary - Stall Shower(s), Tub in Primary Bedroom
- Parking
- 2
- Attached Garage, Workshop in Garage
- SQ FT
- 3,585
- SQ FT Source
- Unavailable
- Lot SQ FT
- 8,804.0
- Lot Acres
- 0.202112 Acres
- Kitchen
- Dishwasher, Oven Range - Built-In, Gas, Refrigerator
- Cooling
- None
- Dining Room
- Breakfast Bar, Eat in Kitchen, Formal Dining Room
- Disclosures
- Natural Hazard Disclosure
- Family Room
- Kitchen / Family Room Combo, Separate Family Room
- Flooring
- Carpet, Vinyl / Linoleum, Wood
- Foundation
- Concrete Perimeter
- Fire Place
- Gas Burning, Living Room
- Heating
- Forced Air
- Laundry
- In Utility Room, Washer / Dryer
- Possession
- COE
- Fee
- Unavailable
MLS and other Information regarding properties for sale as shown in Theo have been obtained from various sources such as sellers, public records, agents and other third parties. This information may relate to the condition of the property, permitted or unpermitted uses, zoning, square footage, lot size/acreage or other matters affecting value or desirability. Unless otherwise indicated in writing, neither brokers, agents nor Theo have verified, or will verify, such information. If any such information is important to buyer in determining whether to buy, the price to pay or intended use of the property, buyer is urged to conduct their own investigation with qualified professionals, satisfy themselves with respect to that information, and to rely solely on the results of that investigation.
School data provided by GreatSchools. School service boundaries are intended to be used as reference only. To verify enrollment eligibility for a property, contact the school directly.
