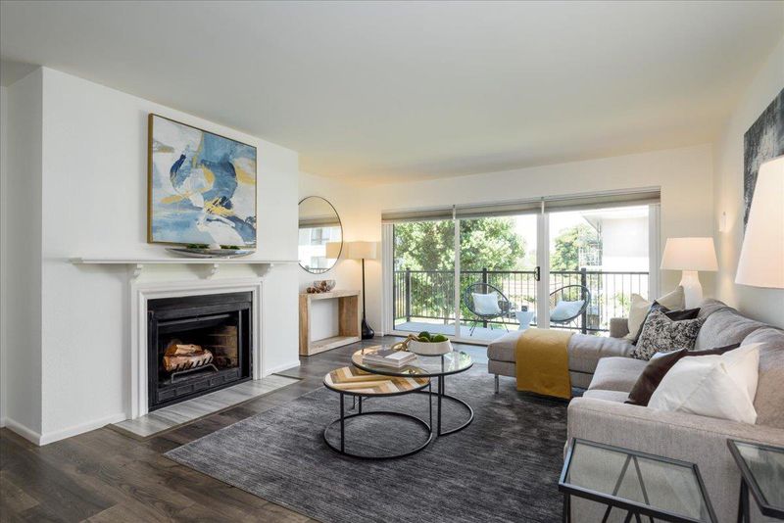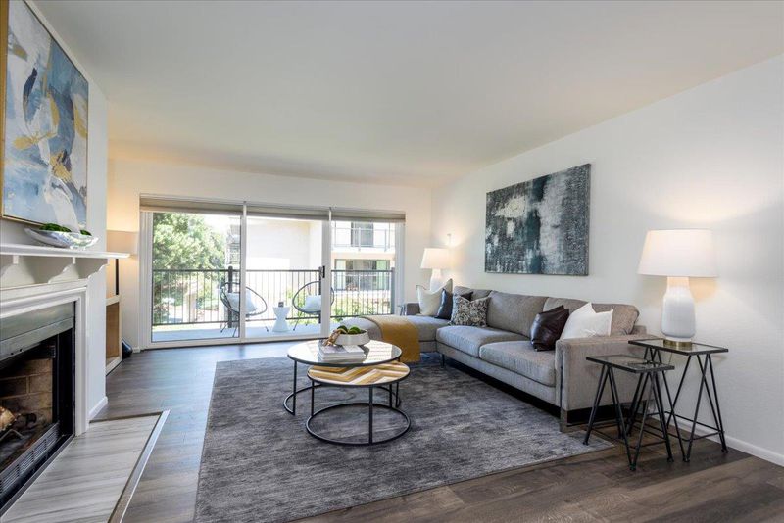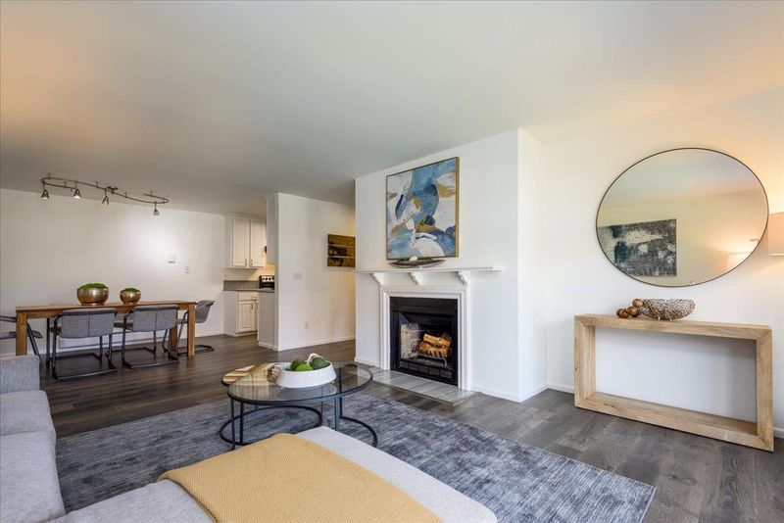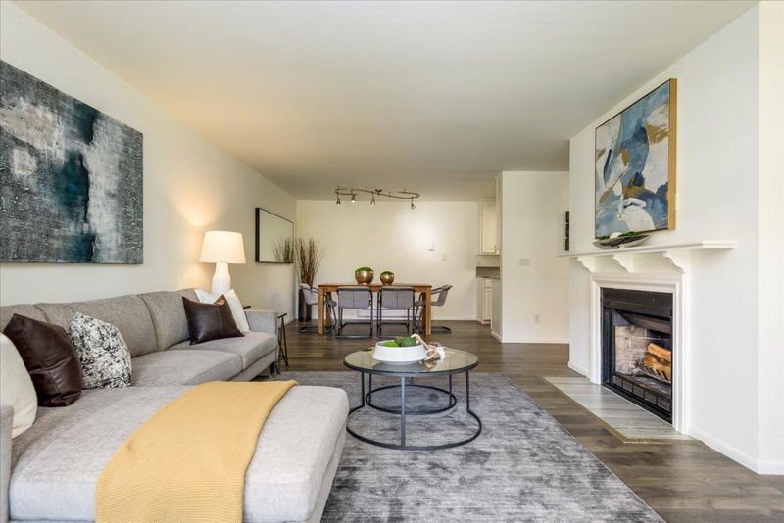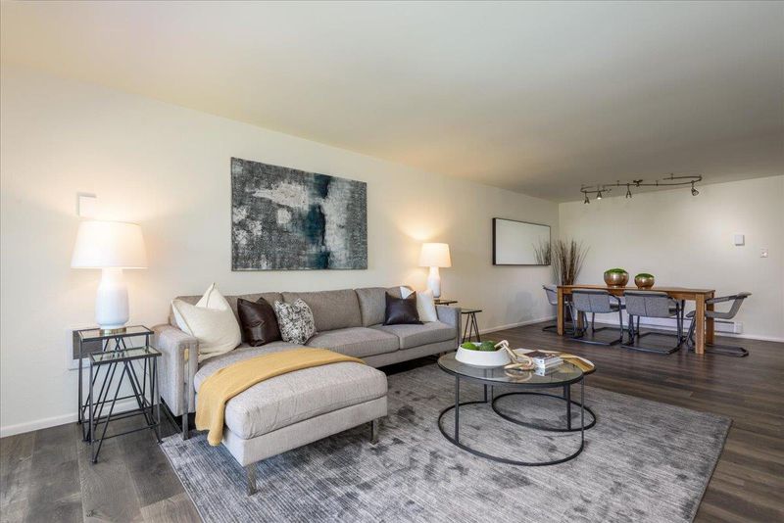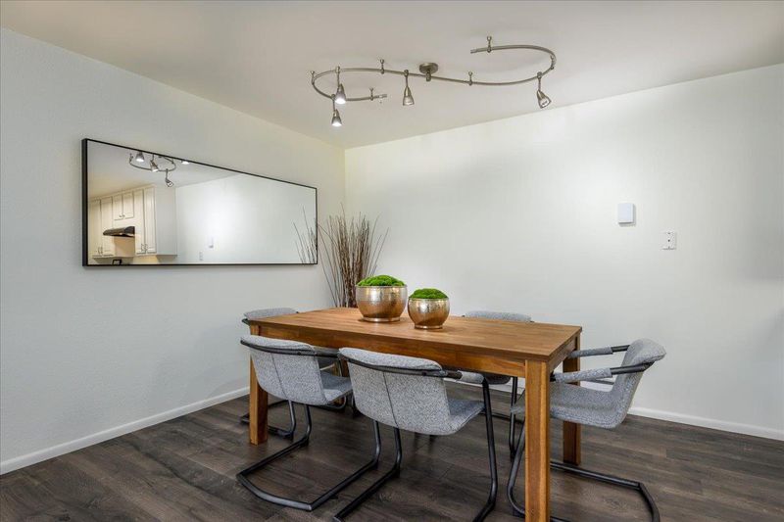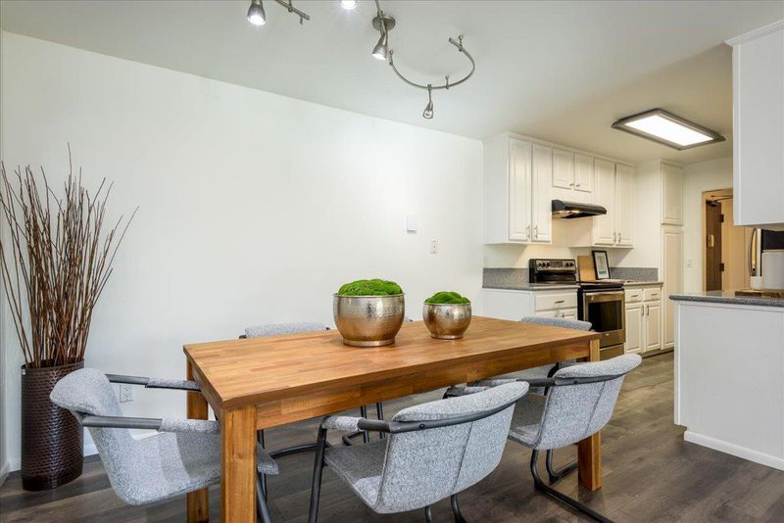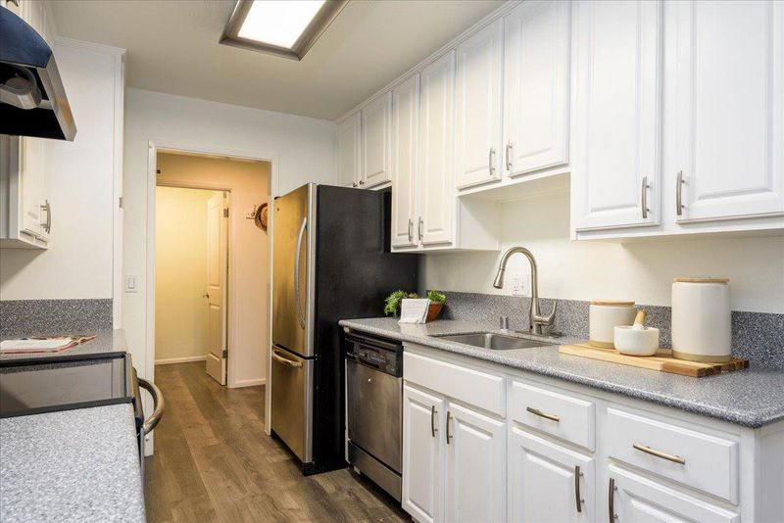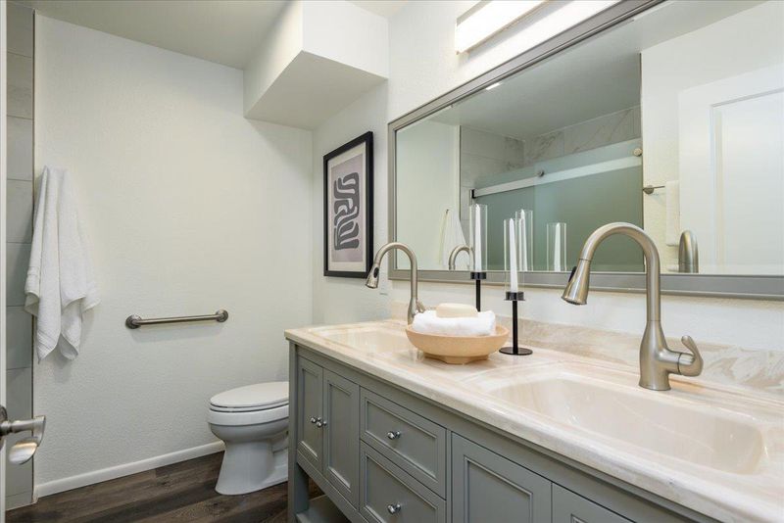
$838,000
1,495
SQ FT
$561
SQ/FT
1031 Cherry Avenue, #33
@ Sneath - 508 - Penninsula Place Condos Etc., San Bruno
- 3 Bed
- 2 Bath
- 2 Park
- 1,495 sqft
- SAN BRUNO
-

-
Sat Aug 9, 2:00 pm - 4:00 pm
Come see this rarely available 3-bed, 2-bath condo spans nearly 1,500 sq ft on one level.
-
Sun Aug 10, 2:00 pm - 4:00 pm
Come see this rarely available 3-bed, 2-bath condo spans nearly 1,500 sq ft on one level.
Come see this rarely available 3-bed, 2-bath condo spans nearly 1,500 sq ft on one level. Offering one of the largest and most desirable floor plans in the community. This freshly painted and updated unit offers all the benefits of a single-family home along with the convenience of a condo lifestyle. You don't need to choose between space and convenience at The Cherry Villas. Step inside and feel the difference. The bright, open-concept living space is perfect for entertaining, with a wood burning fireplace and direct access to a large patio for indoor-outdoor living. The primary suite is your personal retreat, complete with huge closets and a beautifully updated ensuite bath with dual sinks. Life is easier here. Enjoy the convenience of a true laundry room with included full-sized, washer and dryer, tons of storage, and two garage parking spaces. The newly constructed patio and railings and the building is freshly painted with new awnings. Tennis courts and pool are not operational. Walk to YouTube or Walmart HQ. Grab groceries at Mollie Stones in Bayhill Shopping or enjoy the local restaurants. Hop on BART or CalTrain just blocks away & highways 280, 380, & 101, and close to Biotech companies, SF, Silicon Valley, & SFO. Its your launchpad to everything the Bay has to offer.
- Days on Market
- 1 day
- Current Status
- Active
- Original Price
- $838,000
- List Price
- $838,000
- On Market Date
- Aug 3, 2025
- Property Type
- Condominium
- Area
- 508 - Penninsula Place Condos Etc.
- Zip Code
- 94066
- MLS ID
- ML82016870
- APN
- 100-760-060
- Year Built
- 1979
- Stories in Building
- 1
- Possession
- COE
- Data Source
- MLSL
- Origin MLS System
- MLSListings, Inc.
Allen (Decima M.) Elementary School
Public K-5 Elementary
Students: 409 Distance: 0.8mi
Rollingwood Elementary School
Public K-5 Elementary
Students: 262 Distance: 0.9mi
Parkside Intermediate School
Public 6-8 Middle
Students: 789 Distance: 1.1mi
St. Veronica Catholic School
Private K-8 Elementary, Religious, Coed
Students: 265 Distance: 1.1mi
Highlands Christian Schools
Private PK-8 Combined Elementary And Secondary, Religious, Coed
Students: 577 Distance: 1.1mi
St. Robert
Private K-8 Elementary, Religious, Coed
Students: 314 Distance: 1.1mi
- Bed
- 3
- Bath
- 2
- Double Sinks, Full on Ground Floor, Primary - Stall Shower(s), Shower over Tub - 1, Tile
- Parking
- 2
- Attached Garage, Electric Gate, Enclosed, Guest / Visitor Parking, Lighted Parking Area, On Street
- SQ FT
- 1,495
- SQ FT Source
- Unavailable
- Pool Info
- Yes
- Kitchen
- Cooktop - Electric, Dishwasher, Exhaust Fan, Garbage Disposal, Oven - Electric, Refrigerator
- Cooling
- None
- Dining Room
- Dining Area in Living Room
- Disclosures
- Natural Hazard Disclosure
- Family Room
- No Family Room
- Flooring
- Laminate
- Foundation
- Other
- Fire Place
- Living Room, Wood Burning
- Heating
- Wall Furnace
- Laundry
- Dryer, In Utility Room, Inside, Washer
- Possession
- COE
- * Fee
- $497
- Name
- Cherry Villas HOA
- *Fee includes
- Common Area Electricity, Decks, Exterior Painting, Fencing, Garbage, Landscaping / Gardening, Maintenance - Exterior, Maintenance - Road, and Water
MLS and other Information regarding properties for sale as shown in Theo have been obtained from various sources such as sellers, public records, agents and other third parties. This information may relate to the condition of the property, permitted or unpermitted uses, zoning, square footage, lot size/acreage or other matters affecting value or desirability. Unless otherwise indicated in writing, neither brokers, agents nor Theo have verified, or will verify, such information. If any such information is important to buyer in determining whether to buy, the price to pay or intended use of the property, buyer is urged to conduct their own investigation with qualified professionals, satisfy themselves with respect to that information, and to rely solely on the results of that investigation.
School data provided by GreatSchools. School service boundaries are intended to be used as reference only. To verify enrollment eligibility for a property, contact the school directly.
