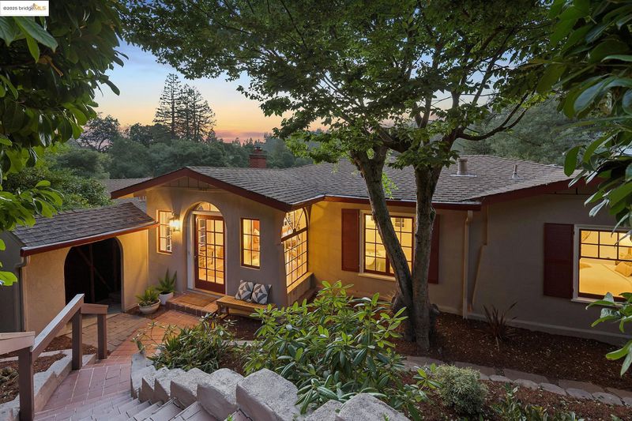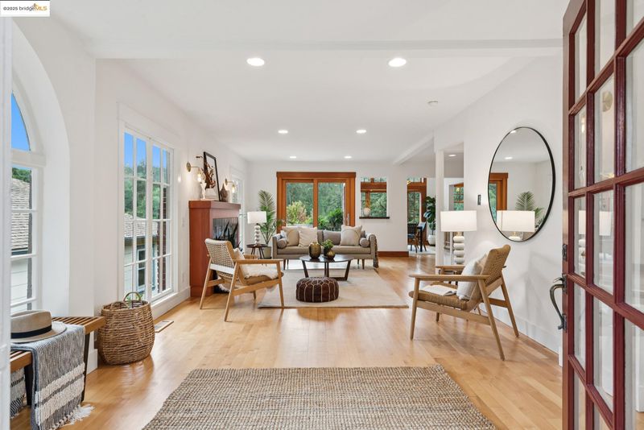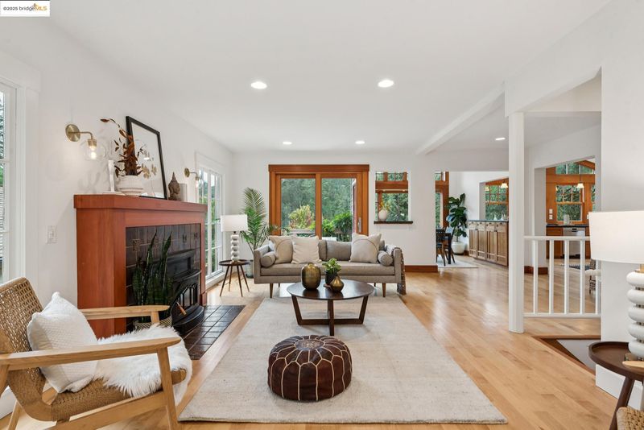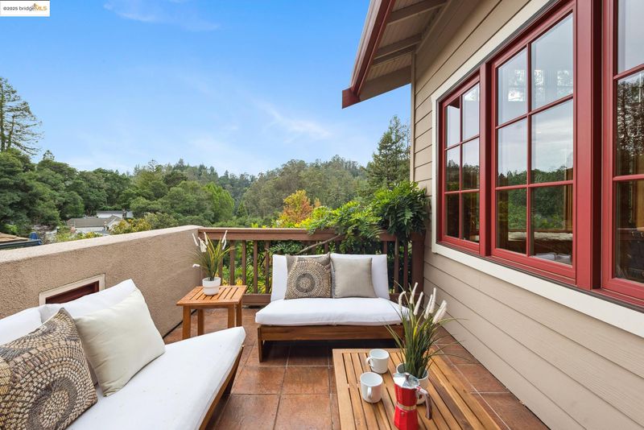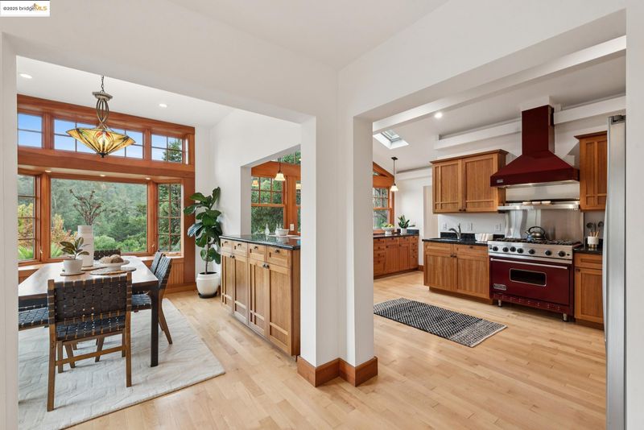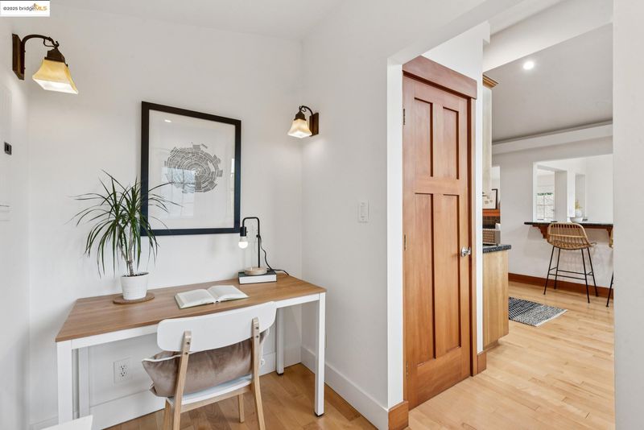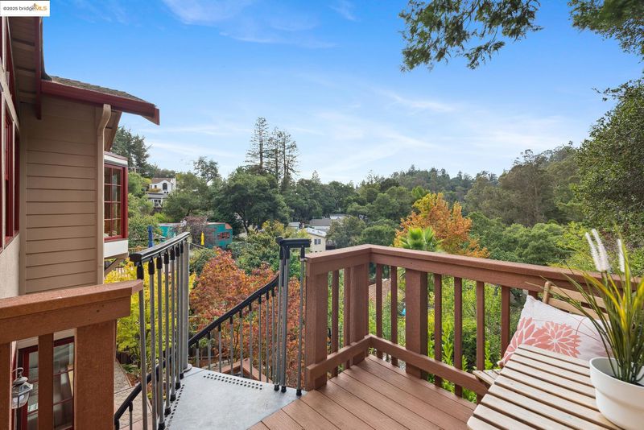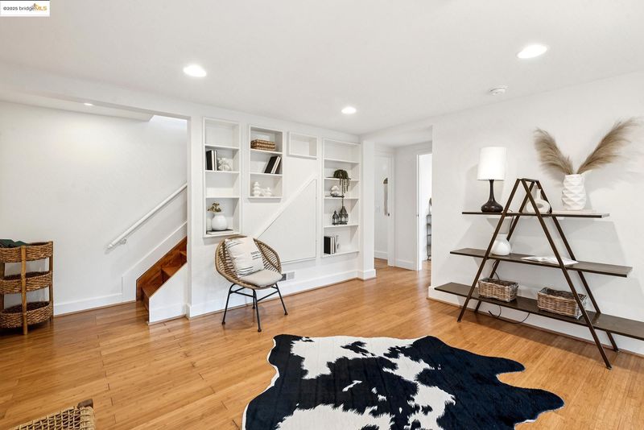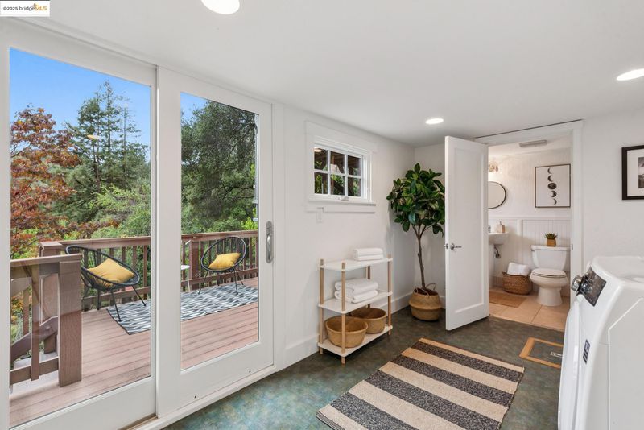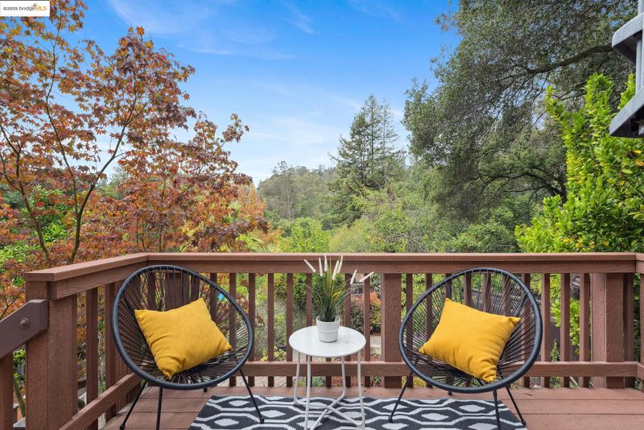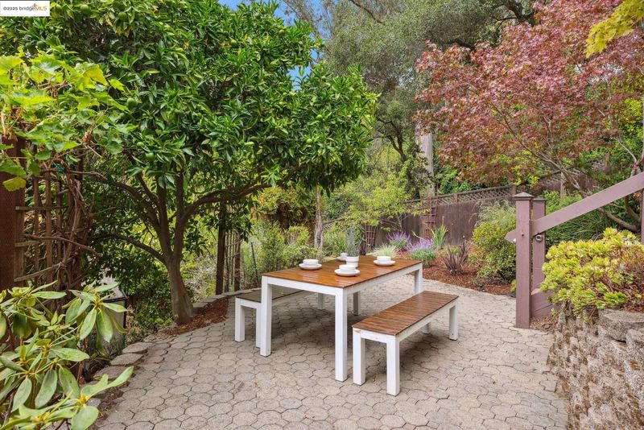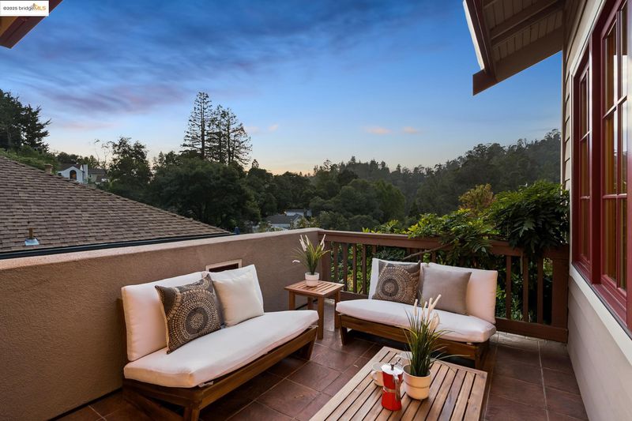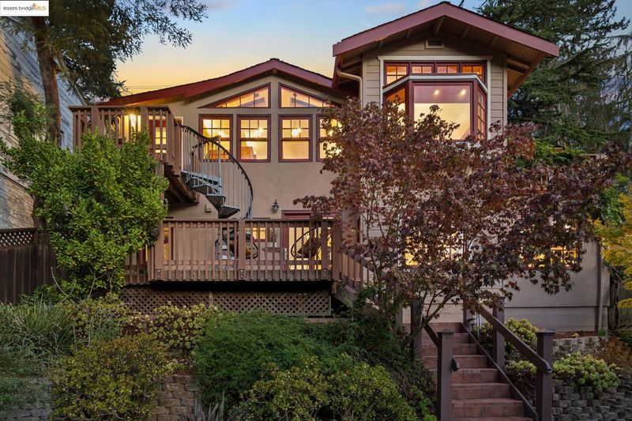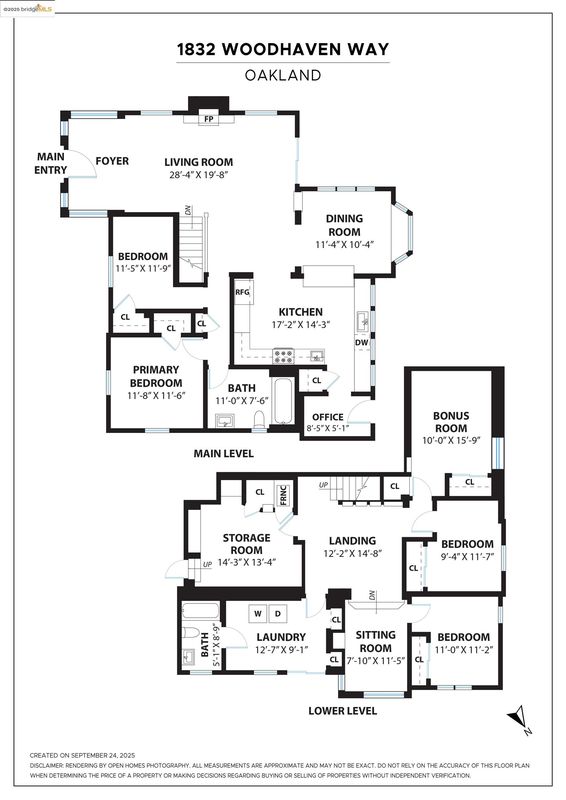
$1,198,000
2,630
SQ FT
$456
SQ/FT
1832 Woodhaven Way
@ Thornhill - Montclair, Oakland
- 4 Bed
- 2 Bath
- 0 Park
- 2,630 sqft
- Oakland
-

Surrounded by nature, this enchanting 1920’s Craftsman exudes timeless classic charm & elegance. As you enter, you will be drawn to striking verdant views & rich wood craftsmanship throughout. The light-filled living room features large windows, a vintage fireplace & sliding glass doors leading out to a terrace overlooking the expansive backyard & tree-top views. The dining room & spacious kitchen feature vaulted ceilings with expansive picture windows showcasing the stunning canyon views. The gourmet kitchen boasts beautiful cherry wood cabinets, stone countertops, a Viking range & ample storage. 2 bedrooms and a large bathroom complete the main floor. Lower level offers 2 additional bedrooms, a bonus room that could be used as a 5th bedroom or office, a cozy family room area, 2nd bathroom, laundry room & storage room. Both levels provide access to the amazing garden! The gardener’s paradise has a variety of fruit trees, a greenhouse for growing your favorite veggies, a fantastic play area and 2 large patios perfect for hosting family and friends, summer BBQ's & dining alfresco. This magical retreat provides the privacy & serenity you desire yet is so close to it all! Prime location just steps to Montclair Swim Club and minutes to Thornhill Elem and vibrant Montclair Village.
- Current Status
- New
- Original Price
- $1,198,000
- List Price
- $1,198,000
- On Market Date
- Sep 26, 2025
- Property Type
- Detached
- D/N/S
- Montclair
- Zip Code
- 94611
- MLS ID
- 41112896
- APN
- 48F737932
- Year Built
- 1924
- Stories in Building
- 2
- Possession
- Close Of Escrow
- Data Source
- MAXEBRDI
- Origin MLS System
- Bridge AOR
Thornhill Elementary School
Public K-5 Elementary, Core Knowledge
Students: 410 Distance: 0.5mi
Doulos Academy
Private 1-12
Students: 6 Distance: 0.7mi
Montclair Elementary School
Public K-5 Elementary
Students: 640 Distance: 0.8mi
Holy Names High School
Private 9-12 Secondary, Religious, All Female
Students: 138 Distance: 1.4mi
Aurora School
Private K-5 Alternative, Elementary, Coed
Students: 100 Distance: 1.4mi
St. Theresa School
Private K-8 Elementary, Religious, Coed
Students: 225 Distance: 1.5mi
- Bed
- 4
- Bath
- 2
- Parking
- 0
- Off Street, Other
- SQ FT
- 2,630
- SQ FT Source
- Public Records
- Lot SQ FT
- 8,350.0
- Lot Acres
- 0.19 Acres
- Pool Info
- None
- Kitchen
- Dishwasher, Gas Range, Range, Refrigerator, Dryer, Washer, Breakfast Bar, Stone Counters, Disposal, Gas Range/Cooktop, Range/Oven Built-in, Skylight(s), Updated Kitchen
- Cooling
- None
- Disclosures
- Nat Hazard Disclosure
- Entry Level
- Exterior Details
- Back Yard, Garden/Play, Sprinklers Automatic, Storage, Terraced Down, Other
- Flooring
- Hardwood, Linoleum, Tile, Vinyl, Other
- Foundation
- Fire Place
- Insert, Living Room, Wood Stove Insert
- Heating
- Forced Air
- Laundry
- Dryer, Laundry Room, Washer
- Main Level
- 2 Bedrooms, 1 Bath, Main Entry
- Views
- Canyon, Other
- Possession
- Close Of Escrow
- Basement
- Crawl Space
- Architectural Style
- Craftsman
- Non-Master Bathroom Includes
- Shower Over Tub, Skylight(s), Tile
- Construction Status
- Existing
- Additional Miscellaneous Features
- Back Yard, Garden/Play, Sprinklers Automatic, Storage, Terraced Down, Other
- Location
- Sloped Down, Sprinklers In Rear
- Roof
- Composition Shingles
- Fee
- Unavailable
MLS and other Information regarding properties for sale as shown in Theo have been obtained from various sources such as sellers, public records, agents and other third parties. This information may relate to the condition of the property, permitted or unpermitted uses, zoning, square footage, lot size/acreage or other matters affecting value or desirability. Unless otherwise indicated in writing, neither brokers, agents nor Theo have verified, or will verify, such information. If any such information is important to buyer in determining whether to buy, the price to pay or intended use of the property, buyer is urged to conduct their own investigation with qualified professionals, satisfy themselves with respect to that information, and to rely solely on the results of that investigation.
School data provided by GreatSchools. School service boundaries are intended to be used as reference only. To verify enrollment eligibility for a property, contact the school directly.
