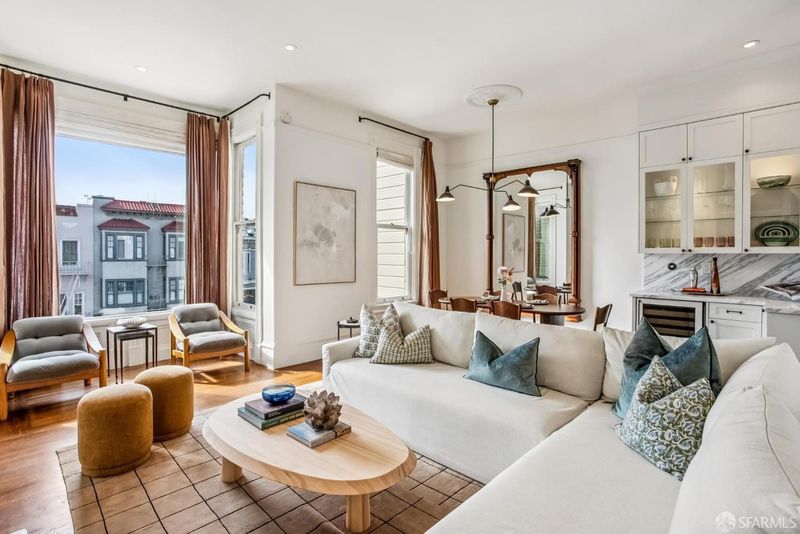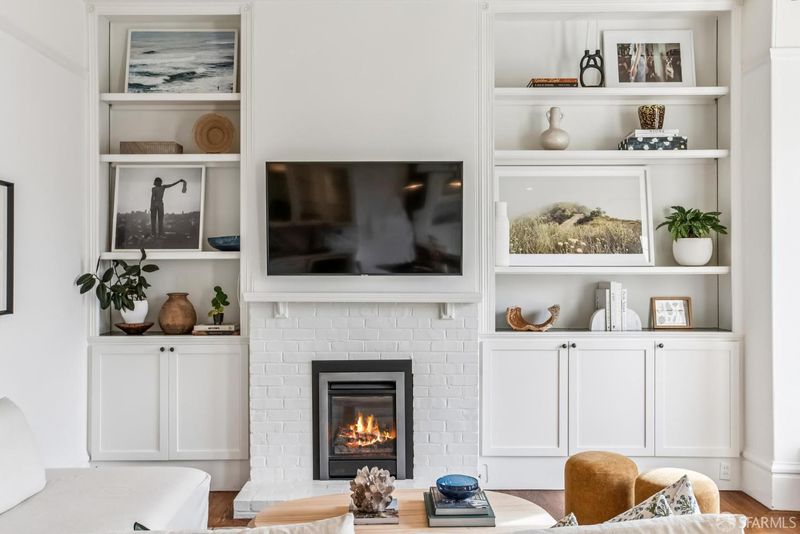
$1,850,000
1,555
SQ FT
$1,190
SQ/FT
2046 Divisadero St
@ Sacramento - 7 - Pacific Heights, San Francisco
- 2 Bed
- 2 Bath
- 1 Park
- 1,555 sqft
- San Francisco
-

A Light-Filled Top Floor Sanctuary in Pacific Heights. This sun-drenched top-floor Condo blends effortless modern living with timeless elegance. Designed for those who crave both style, this home sparkles with bespoke finishes, natural light at every turn, and a location that puts San Francisco's most romantic experiences at your doorstep. Step inside soaring ceilings and skylights that make this home feel open, airy, and alive with energy. Whether you're curling up with a book, hosting girlfriends for wine night, or unwinding after a day of shopping on Sacramento Street, this is a space that feels both elevated and inviting. The kitchen is as chic as it is functional, featuring bespoke cabinetry, high-end appliances, and luminous stone counters. The primary bedroom offers a tranquil escape, designed to feel like a boutique hotel suite. Soft light and luxurious details create the perfect balance of beauty and practicality. Every thoughtful detailfrom in-unit laundry to top-floor privacymakes life just easier. And beyond your front door, you're just steps away from Alta Plaza Park's sweeping views, Fillmore's world-class dining, and Sacramento Street's chic boutiques. This is more than a condo, this is your Sanctuary.
- Days on Market
- 5 days
- Current Status
- Active
- Original Price
- $1,850,000
- List Price
- $1,850,000
- On Market Date
- Sep 26, 2025
- Property Type
- Condominium
- District
- 7 - Pacific Heights
- Zip Code
- 94115
- MLS ID
- 425077093
- APN
- 1026-051
- Year Built
- 1876
- Stories in Building
- 0
- Number of Units
- 2
- Possession
- Close Of Escrow
- Data Source
- SFAR
- Origin MLS System
Cobb (William L.) Elementary School
Public K-5 Elementary
Students: 152 Distance: 0.1mi
Drew School
Private 9-12 Secondary, Nonprofit
Students: 280 Distance: 0.1mi
San Francisco Waldorf School
Private PK-8 Combined Elementary And Secondary, Coed
Students: 260 Distance: 0.2mi
Town School For Boys
Private K-8 Elementary, All Male
Students: 408 Distance: 0.2mi
Sterne School
Private 5-12 Special Education, Combined Elementary And Secondary, Coed
Students: 210 Distance: 0.2mi
Cow Hollow Kindergarten
Private K Coed
Students: 8 Distance: 0.3mi
- Bed
- 2
- Bath
- 2
- Parking
- 1
- Enclosed, Garage Door Opener
- SQ FT
- 1,555
- SQ FT Source
- Unavailable
- Lot SQ FT
- 3,117.0
- Lot Acres
- 0.0716 Acres
- Kitchen
- Island
- Flooring
- Wood
- Fire Place
- Living Room
- Possession
- Close Of Escrow
- Architectural Style
- Edwardian, Victorian
- Special Listing Conditions
- None
- * Fee
- $460
- *Fee includes
- Insurance, Trash, and Water
MLS and other Information regarding properties for sale as shown in Theo have been obtained from various sources such as sellers, public records, agents and other third parties. This information may relate to the condition of the property, permitted or unpermitted uses, zoning, square footage, lot size/acreage or other matters affecting value or desirability. Unless otherwise indicated in writing, neither brokers, agents nor Theo have verified, or will verify, such information. If any such information is important to buyer in determining whether to buy, the price to pay or intended use of the property, buyer is urged to conduct their own investigation with qualified professionals, satisfy themselves with respect to that information, and to rely solely on the results of that investigation.
School data provided by GreatSchools. School service boundaries are intended to be used as reference only. To verify enrollment eligibility for a property, contact the school directly.





















