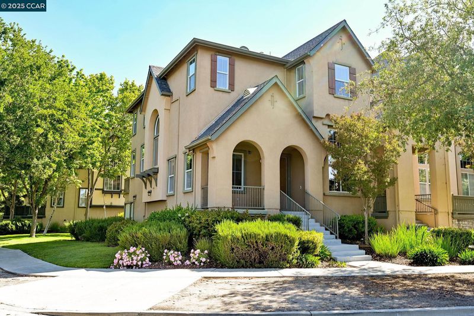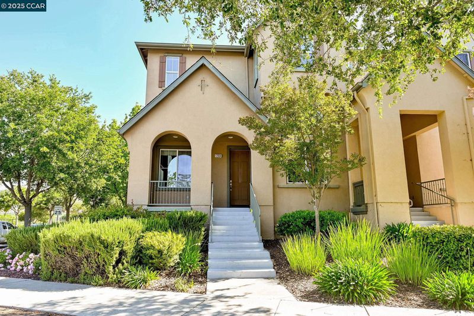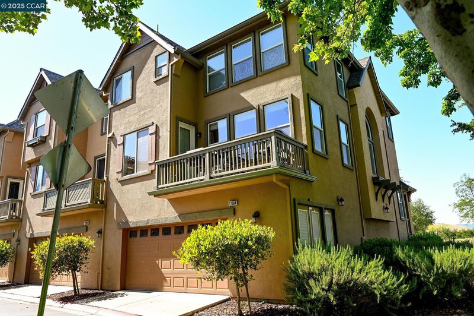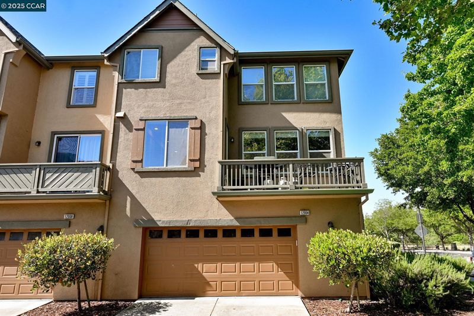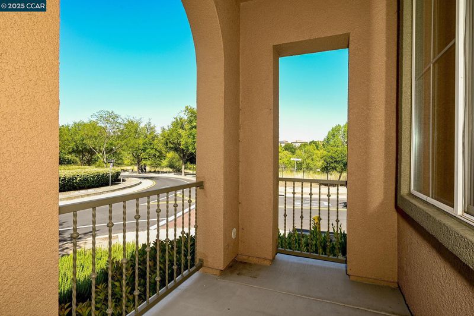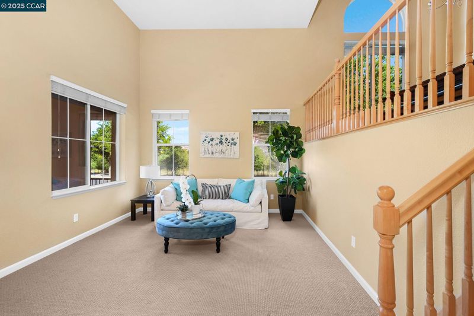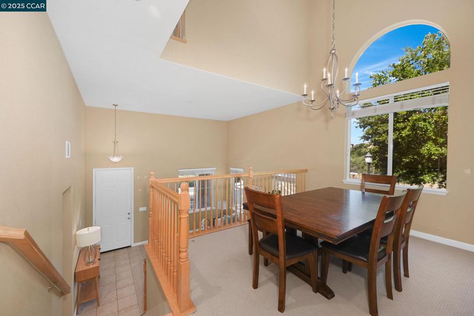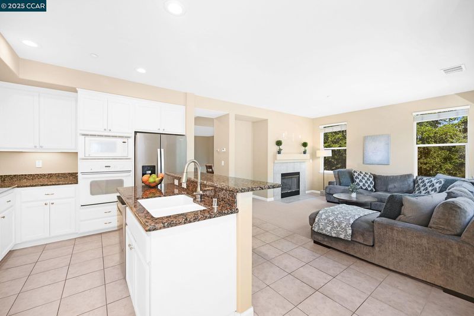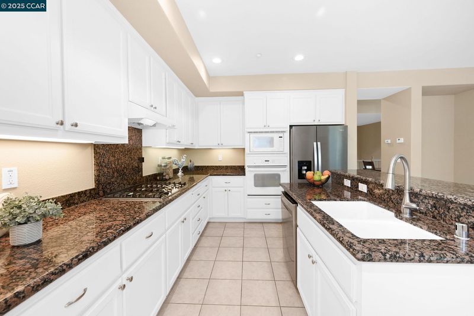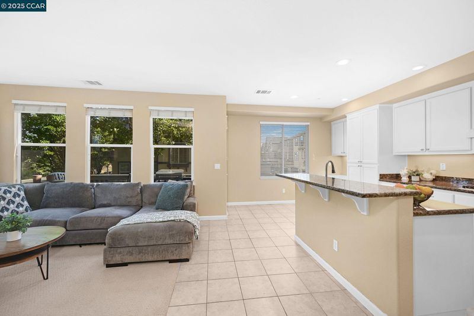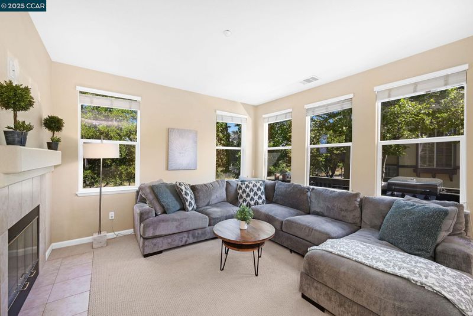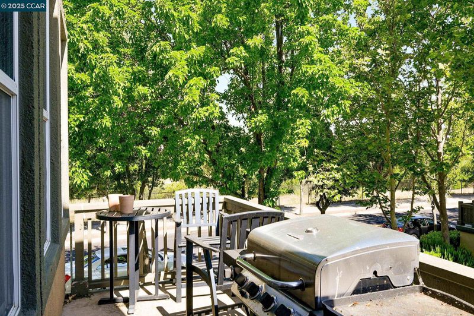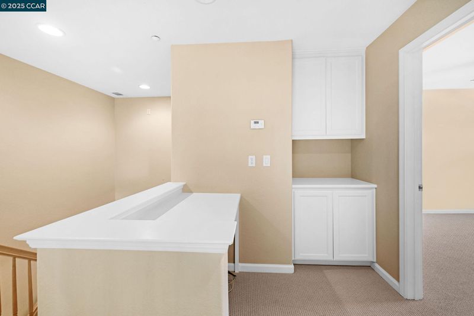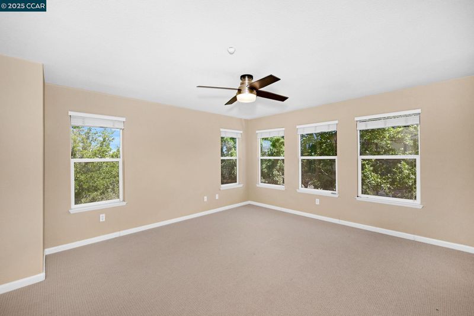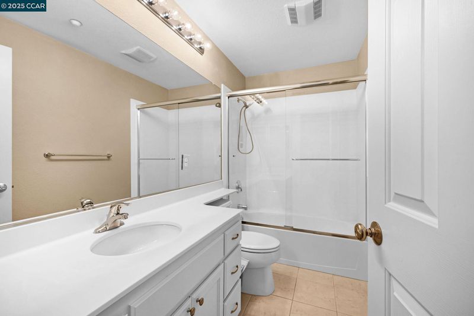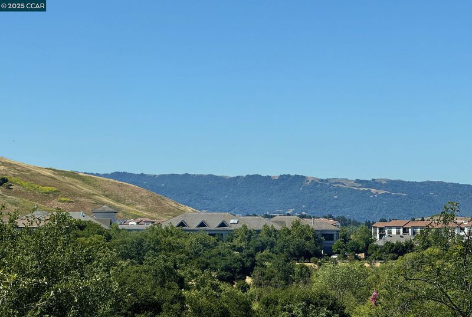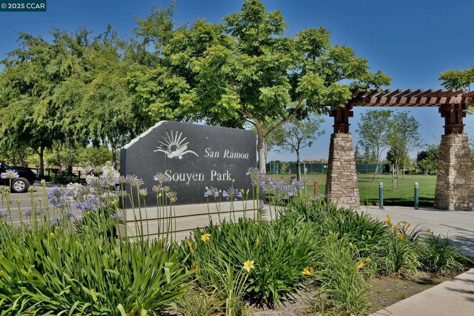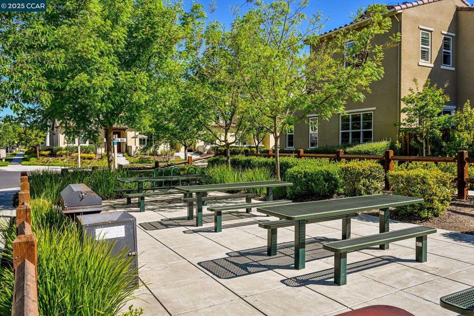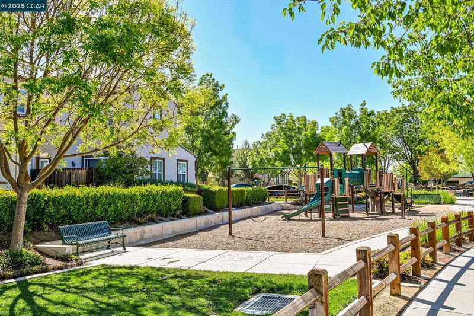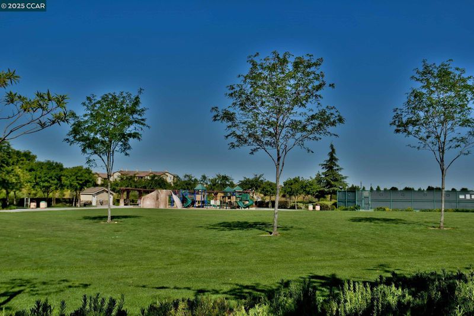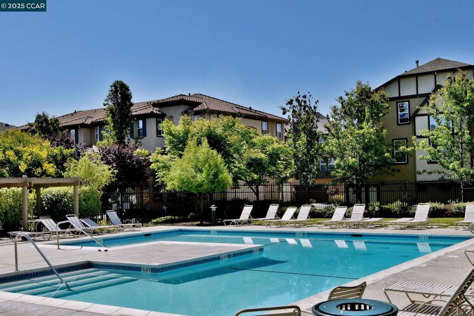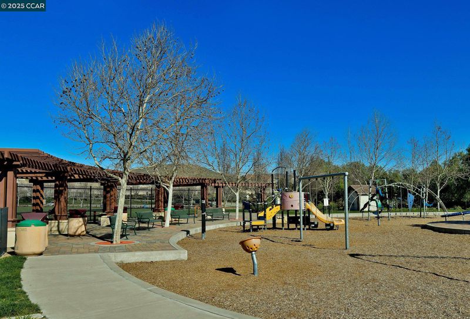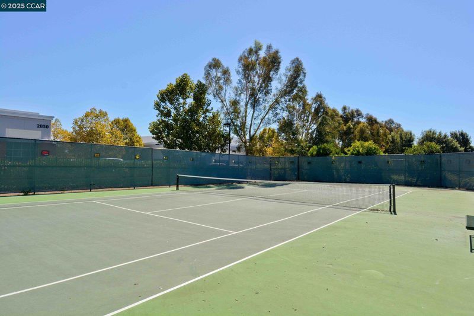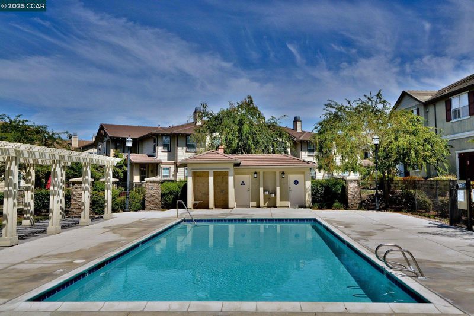
$1,275,000
2,346
SQ FT
$543
SQ/FT
12004 Harcourt Way
@ Watermill - Windemere, San Ramon
- 4 Bed
- 3 Bath
- 2 Park
- 2,346 sqft
- San Ramon
-

OPEN 6/22 1:30-4. Light abounds in this spacious end-unit townhouse-style condo. With four bedrooms, one of which is on the first floor, this home provides ample room. Situated in a highly desirable location near award-winning Dougherty Valley High School, parks, a community pool and tennis courts, this home combines suburban tranquility with convenient access to everything you need. As you step inside, you'll immediately notice how the natural light floods the space, thanks to its end-unit location with no building next to it. The formal living and dining rooms are ideal for entertaining or a quiet evening at home. The heart of the home is the gorgeous kitchen, which opens to a warm and inviting family room. Upstairs, the top floor features three generously sized bedrooms, including a serene primary suite with a walk-in closet. The two-car, side-by-side garage adds convenience, and the indoor laundry room brings functionality to your daily routine. The recently replaced carpet enhances the home's fresh and welcoming feel. With its thoughtful layout, bright and airy atmosphere, and ample space, this home lives like a single-family residence. Don’t miss your chance to own this spacious, well-appointed townhouse-style condo in one of the most sought-after communities in the area.
- Current Status
- New
- Original Price
- $1,275,000
- List Price
- $1,275,000
- On Market Date
- Jun 21, 2025
- Property Type
- Condominium
- D/N/S
- Windemere
- Zip Code
- 94582
- MLS ID
- 41102372
- APN
- 2233500053
- Year Built
- 2003
- Stories in Building
- 3
- Possession
- Close Of Escrow
- Data Source
- MAXEBRDI
- Origin MLS System
- CONTRA COSTA
Quail Run Elementary School
Public K-5 Elementary
Students: 949 Distance: 0.2mi
Venture (Alternative) School
Public K-12 Alternative
Students: 154 Distance: 0.5mi
Windemere Ranch Middle School
Public 6-8 Middle
Students: 1355 Distance: 0.6mi
Dougherty Valley High School
Public 9-12 Secondary
Students: 3331 Distance: 0.6mi
Gale Ranch Middle School
Public 6-8 Middle
Students: 1262 Distance: 0.6mi
Live Oak Elementary School
Public K-5 Elementary
Students: 819 Distance: 0.8mi
- Bed
- 4
- Bath
- 3
- Parking
- 2
- Attached, Int Access From Garage, Garage Door Opener
- SQ FT
- 2,346
- SQ FT Source
- Public Records
- Pool Info
- None, Community
- Kitchen
- Dishwasher, Gas Range, Refrigerator, Dryer, Washer, Breakfast Bar, Breakfast Nook, Eat-in Kitchen, Gas Range/Cooktop, Kitchen Island
- Cooling
- Central Air
- Disclosures
- Other - Call/See Agent
- Entry Level
- 1
- Exterior Details
- Unit Faces Street, No Yard
- Flooring
- Tile, Carpet, Other
- Foundation
- Fire Place
- Family Room
- Heating
- Forced Air
- Laundry
- Laundry Room, In Unit
- Upper Level
- 3 Bedrooms, 2 Baths, Primary Bedrm Suite - 1
- Main Level
- 1 Bedroom, 1 Bath, Main Entry
- Possession
- Close Of Escrow
- Architectural Style
- Contemporary
- Construction Status
- Existing
- Additional Miscellaneous Features
- Unit Faces Street, No Yard
- Location
- Zero Lot Line
- Roof
- Composition Shingles
- Fee
- $435
MLS and other Information regarding properties for sale as shown in Theo have been obtained from various sources such as sellers, public records, agents and other third parties. This information may relate to the condition of the property, permitted or unpermitted uses, zoning, square footage, lot size/acreage or other matters affecting value or desirability. Unless otherwise indicated in writing, neither brokers, agents nor Theo have verified, or will verify, such information. If any such information is important to buyer in determining whether to buy, the price to pay or intended use of the property, buyer is urged to conduct their own investigation with qualified professionals, satisfy themselves with respect to that information, and to rely solely on the results of that investigation.
School data provided by GreatSchools. School service boundaries are intended to be used as reference only. To verify enrollment eligibility for a property, contact the school directly.
