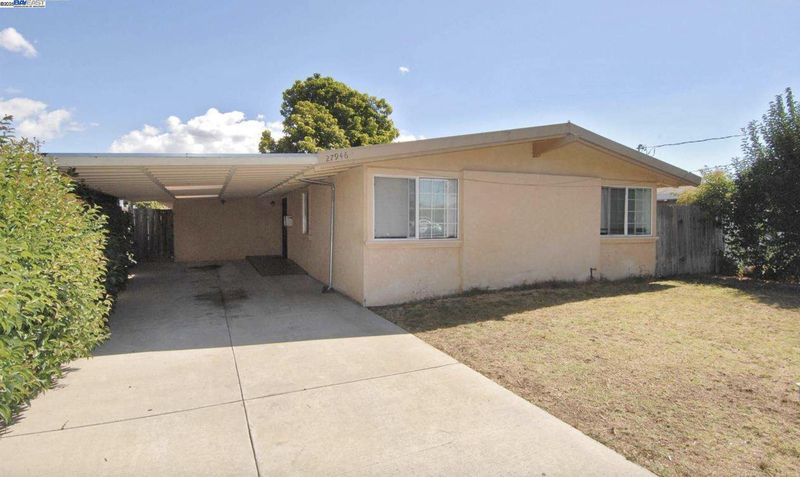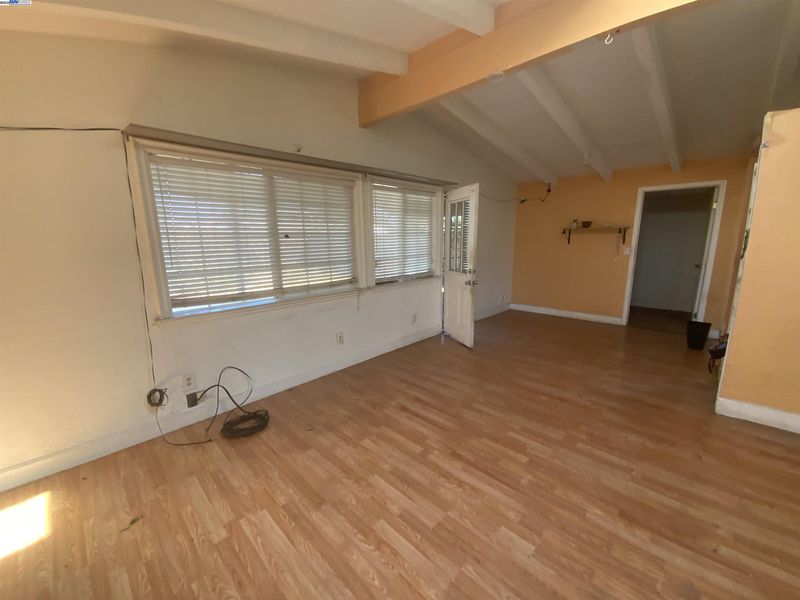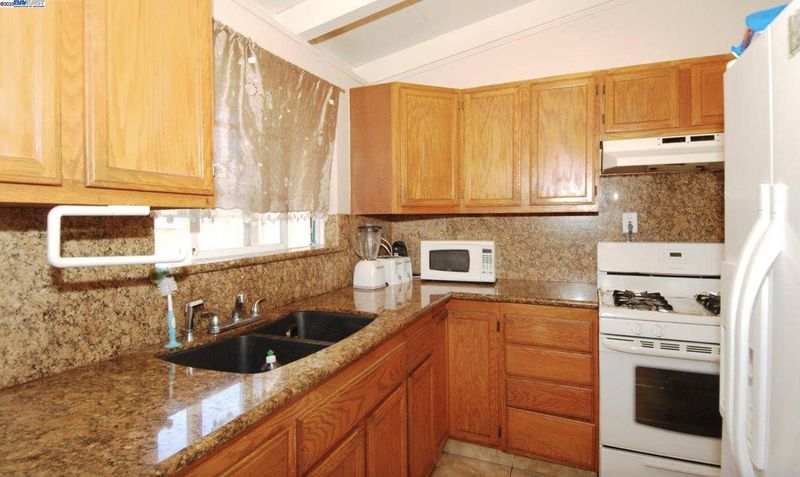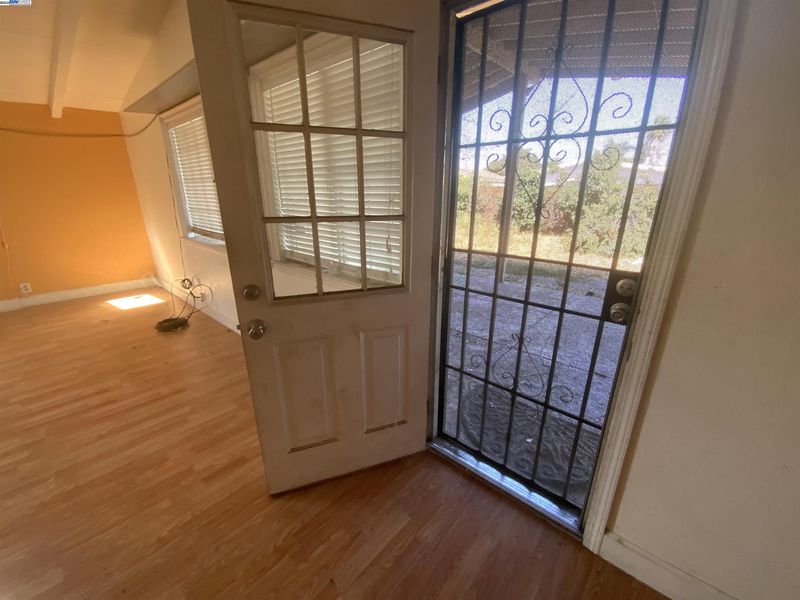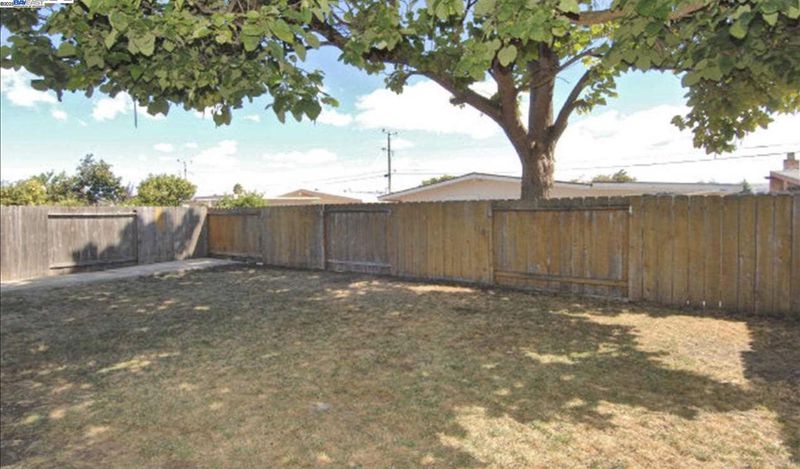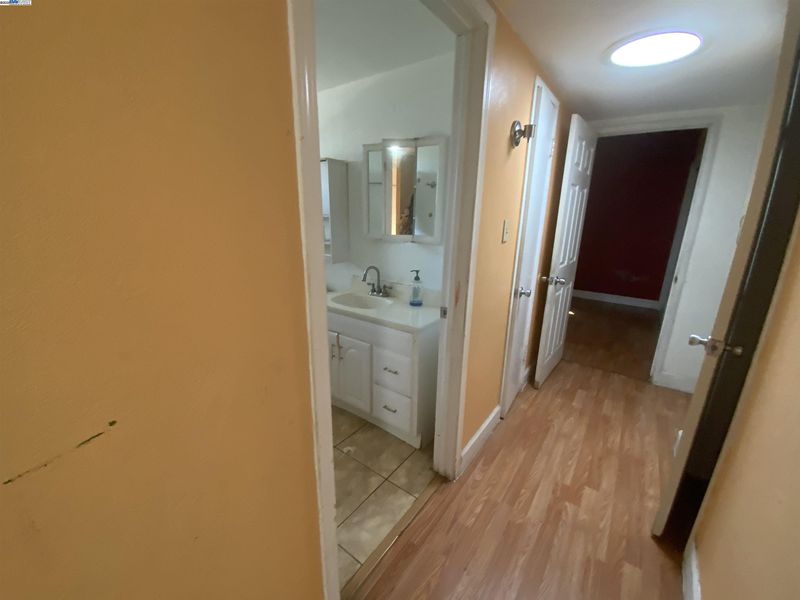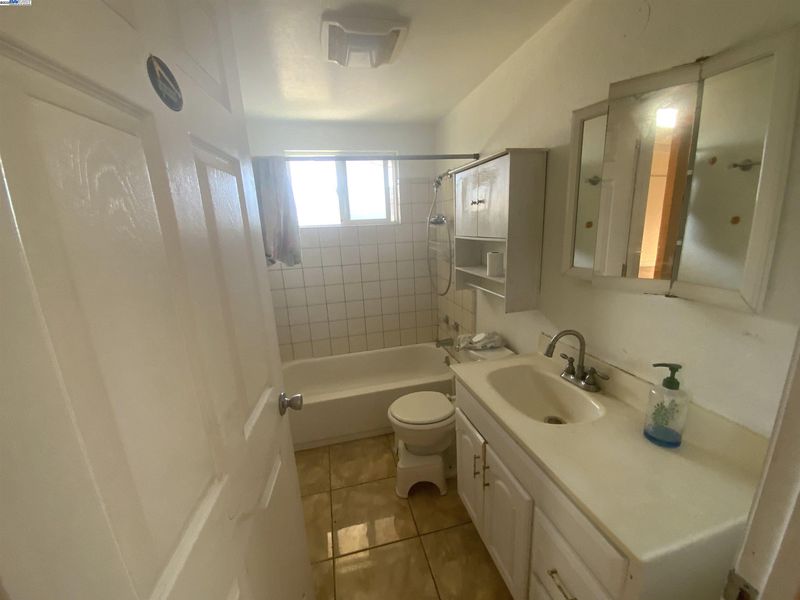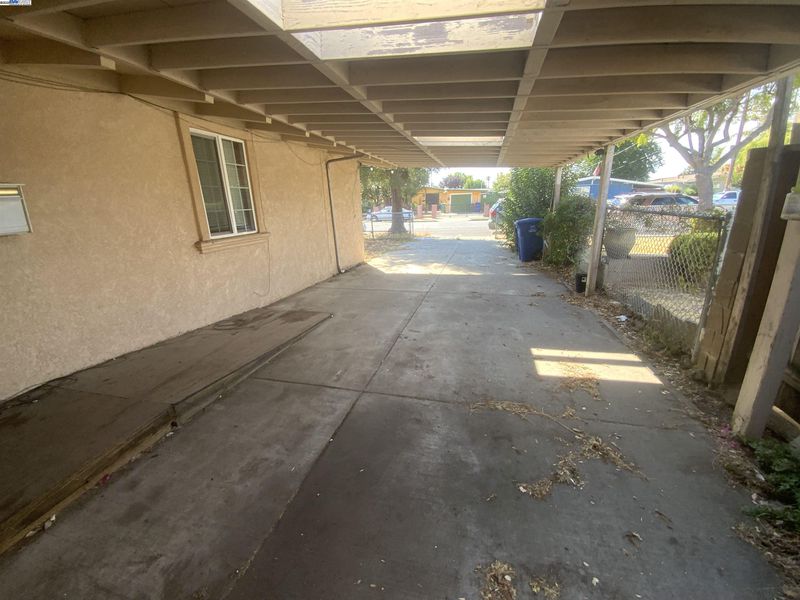
$650,000
1,336
SQ FT
$487
SQ/FT
27946 Pompano Ave
@ Tennyson - Palma Ceia, Hayward
- 4 Bed
- 3 Bath
- 4 Park
- 1,336 sqft
- Hayward
-

Welcome to Your Dream Home! This home features a spacious backyard complete with a high-ceiling covered patio, ideal for entertaining, relaxing, or enjoying sunny afternoons. Inside, you'll find an open-concept layout with vaulted ceilings that flows effortlessly, showcasing four bedrooms, including two with private ensuite bathrooms. One of the bedrooms has its own exterior entrance, making it a fantastic option for in-law living, guest quarters, or a private home office. Located just minutes from the San Mateo Bridge (Highway 92) and Highway 880, commuting is a breeze. Plus, you're close to shopping, dining, and everyday essentials, everything you need is right at your fingertips. This home offers the perfect blend of comfort, versatility, and convenience. Don’t miss your chance to see it today!
- Current Status
- Active - Coming Soon
- Original Price
- $650,000
- List Price
- $650,000
- On Market Date
- Sep 30, 2025
- Property Type
- Detached
- D/N/S
- Palma Ceia
- Zip Code
- 94544
- MLS ID
- 41113199
- APN
- 4641046
- Year Built
- 1954
- Stories in Building
- 1
- Possession
- Close Of Escrow
- Data Source
- MAXEBRDI
- Origin MLS System
- BAY EAST
Ruus Elementary School
Public K-6 Elementary
Students: 486 Distance: 0.2mi
Palma Ceia Elementary School
Public K-6 Elementary
Students: 551 Distance: 0.5mi
Kingdom Builder Christian Private School
Private K-12
Students: 7 Distance: 0.5mi
Leadership Public Schools - Hayward
Charter 9-12 Special Education Program, Secondary, Nonprofit
Students: 595 Distance: 0.6mi
Mount Eden High School
Public 9-12 Secondary
Students: 1979 Distance: 0.8mi
Tyrrell Elementary School
Public K-6 Elementary
Students: 675 Distance: 0.8mi
- Bed
- 4
- Bath
- 3
- Parking
- 4
- Carport - 2 Or More
- SQ FT
- 1,336
- SQ FT Source
- Public Records
- Lot SQ FT
- 5,000.0
- Lot Acres
- 0.12 Acres
- Pool Info
- None
- Kitchen
- Stone Counters
- Cooling
- None
- Disclosures
- Nat Hazard Disclosure
- Entry Level
- Exterior Details
- Back Yard, Front Yard
- Flooring
- Laminate, Tile
- Foundation
- Fire Place
- None
- Heating
- Wall Furnace
- Laundry
- Laundry Room
- Main Level
- 4 Bedrooms, 3 Baths, Laundry Facility, No Steps to Entry, Main Entry
- Possession
- Close Of Escrow
- Architectural Style
- Ranch
- Construction Status
- Existing
- Additional Miscellaneous Features
- Back Yard, Front Yard
- Location
- Level
- Roof
- Tar/Gravel, Composition
- Water and Sewer
- Public
- Fee
- Unavailable
MLS and other Information regarding properties for sale as shown in Theo have been obtained from various sources such as sellers, public records, agents and other third parties. This information may relate to the condition of the property, permitted or unpermitted uses, zoning, square footage, lot size/acreage or other matters affecting value or desirability. Unless otherwise indicated in writing, neither brokers, agents nor Theo have verified, or will verify, such information. If any such information is important to buyer in determining whether to buy, the price to pay or intended use of the property, buyer is urged to conduct their own investigation with qualified professionals, satisfy themselves with respect to that information, and to rely solely on the results of that investigation.
School data provided by GreatSchools. School service boundaries are intended to be used as reference only. To verify enrollment eligibility for a property, contact the school directly.
