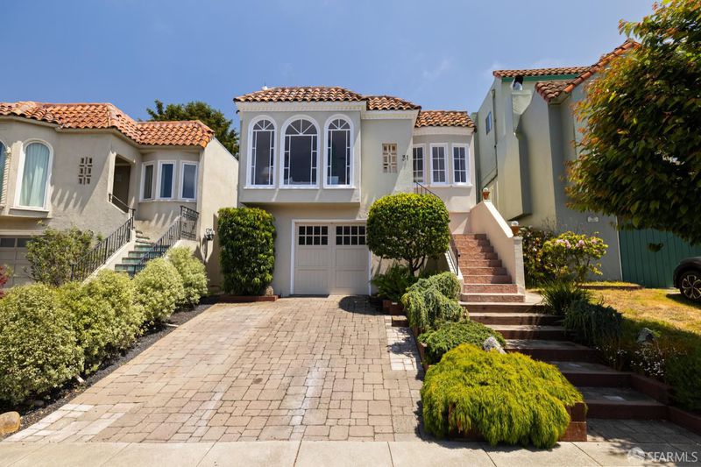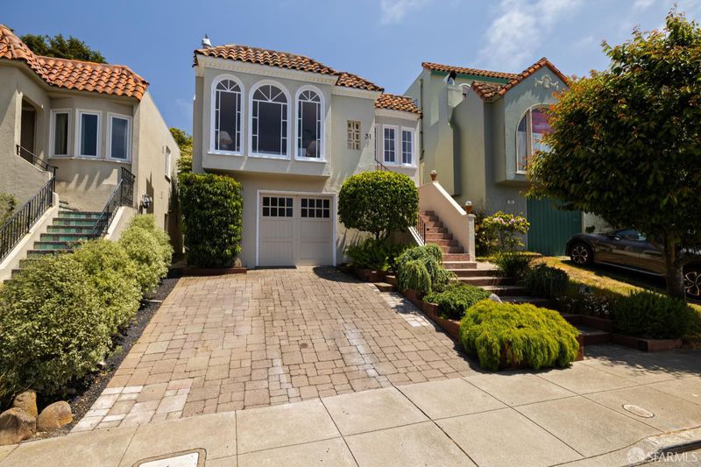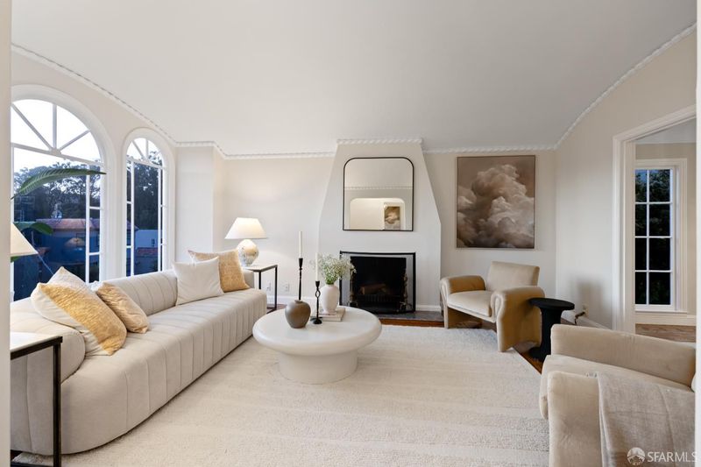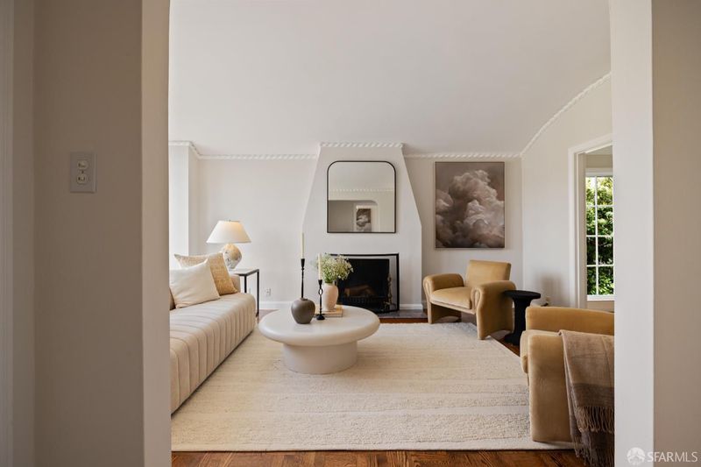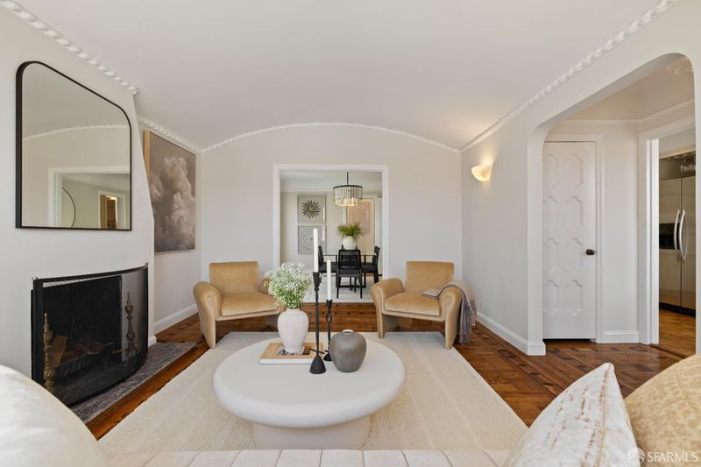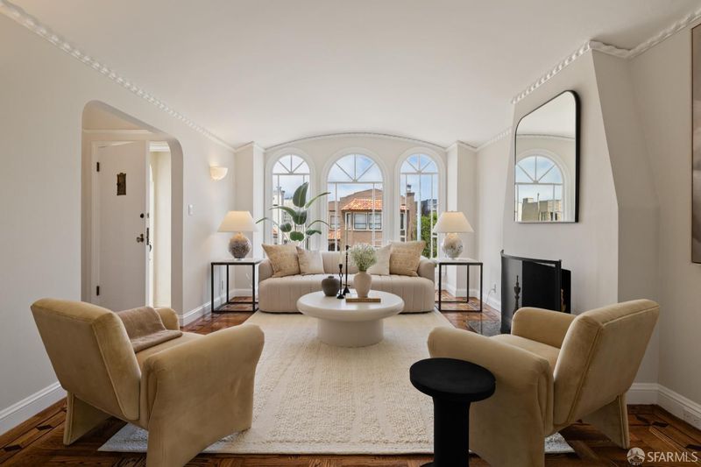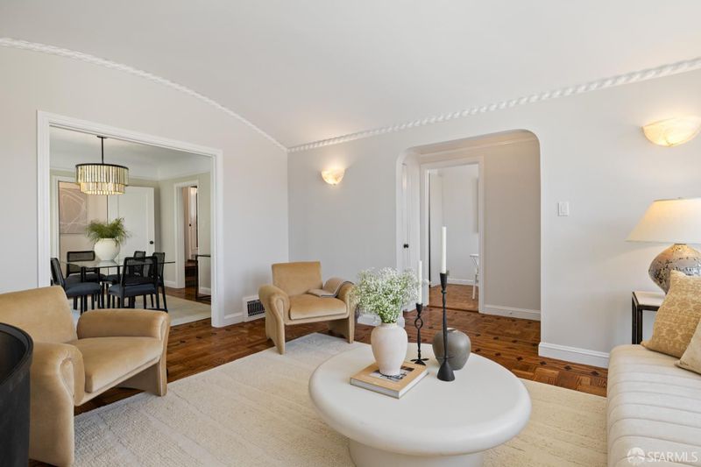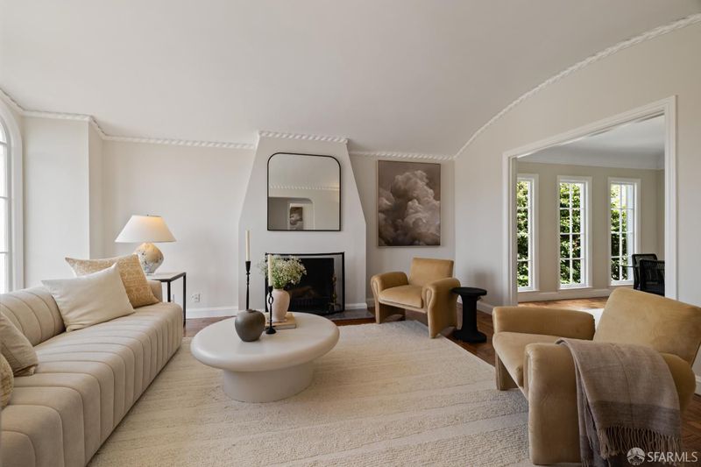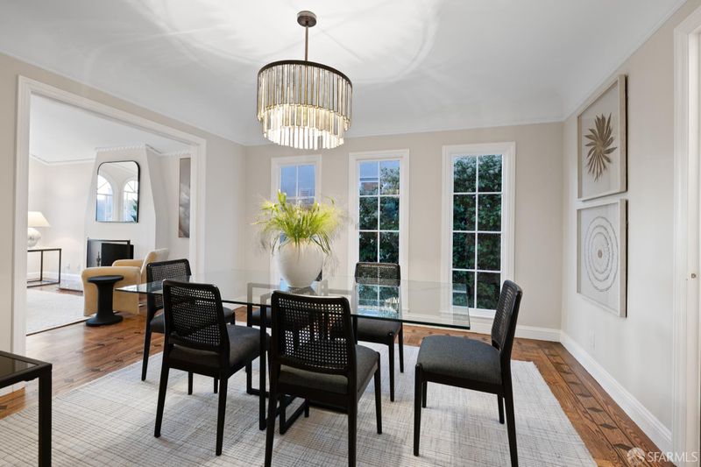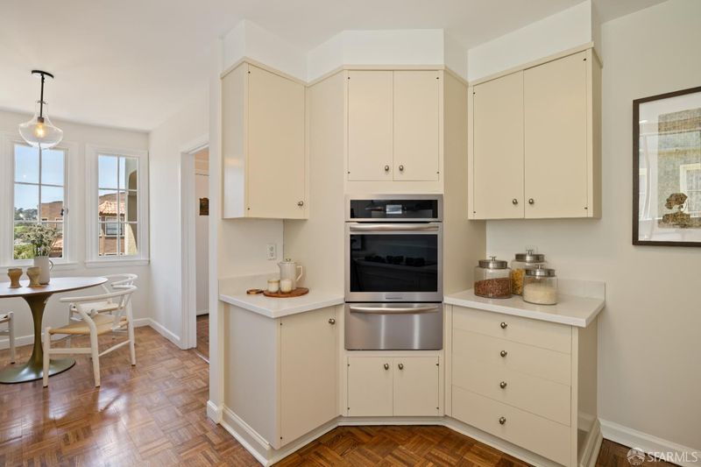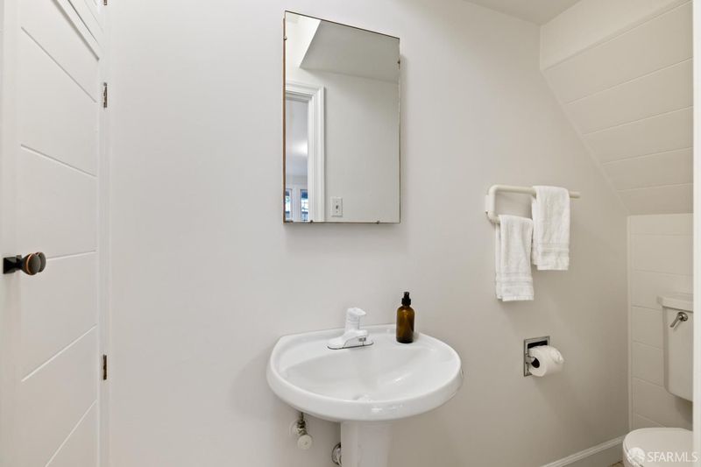
$1,495,000
1,680
SQ FT
$890
SQ/FT
31 Hernandez Ave
@ Laguna Honda Blvd. - 4 - Forest Hill Extensio, San Francisco
- 3 Bed
- 1.5 Bath
- 1 Park
- 1,680 sqft
- San Francisco
-

-
Sun Jun 22, 2:00 pm - 4:00 pm
Magnificent Spanish Mediterranean home nestled on wonderful block, close to Forest Hill Muni Station! Delightful garden entrance w/inviting walkway leads to an arched portico w/notable front door & into a gracious foyer w/coat closet. Spectacular formal living rm w/dramatic vaulted ceiling & exquisite rosette plaster friezes boasts a classic fireplace, triple-arched windows, chic wall sconces & gleaming parquet hardwood floors w/diamond inlay design. Marvelous formal dining rm w/bank of windows & striking chandelier! Terrific updated kitchen w/charming breakfast rm & bay window features a Thermador gas range top & sep wall oven, Carrara quartz counters, wine glass display, & painted wood cabinets w/sleek hardware. A split-level staircase leads to a pleasant hallway w/two spacious bedrooms -one w/bay window & big walk-in closet & the other w/French doors that open to a walk-out deck overlooking the garden- & a fabulous tile bath w/stylish vanity sink, tub & sep shower. Lower level has a 3rd BR or family rm w/built-in bookshelves & powder rm down, laundry area & fantastic workshop/potting rm. Splendid park-like landscaped backyard w/deck, patio, stone walls & fern grove. 2 car pkg!
Magnificent Spanish Mediterranean home nestled on wonderful block, close to Forest Hill Muni Station! Delightful garden entrance w/mature plants & trees, inviting walkway & tile staircase leads to an arched portico w/notable front door & into a gracious foyer w/coat closet. Spectacular formal living rm w/dramatic vaulted ceiling & exquisite rosette plaster friezes boasts a classic fireplace, triple-arched windows, chic wall sconces & gleaming parquet hardwood floors w/diamond inlay design. Marvelous formal dining rm w/bank of windows & striking chandelier, perfect for entertaining! Terrific updated kitchen w/sep, charming breakfast rm & bay window features a Thermador gas range top & sep Frigidaire wall oven, Carrara quartz counters, wine glass display, & painted wood cabinets w/sleek hardware. A split-level staircase leads to a pleasant hallway w/two spacious bedrooms -one w/bay window & the other w/French doors that open to a walk-out deck overlooking the garden- & a fabulous remodeled tile bath w/stylish vanity sink, tub & sep shower. 3rd BR or family rm w/built-in bookshelves & nice powder rm. Laundry area w/W&D, fantastic workshop/potting rm w/workbenches. Splendid park-like landscaped backyard w/expansive deck, potted maple trees, patio, stone walls & whimsical fern grove!
- Days on Market
- 1 day
- Current Status
- Active
- Original Price
- $1,495,000
- List Price
- $1,495,000
- On Market Date
- Jun 19, 2025
- Property Type
- Single Family Residence
- District
- 4 - Forest Hill Extensio
- Zip Code
- 94127
- MLS ID
- 425048080
- APN
- 2891-032
- Year Built
- 1932
- Stories in Building
- 0
- Possession
- Close Of Escrow
- Data Source
- SFAR
- Origin MLS System
Maria Montessori School
Private K-5, 8 Montessori, Coed
Students: NA Distance: 0.1mi
St. Brendan Elementary School
Private K-8 Elementary, Religious, Coed
Students: 311 Distance: 0.2mi
Oaks Christian Academy
Private 3-12
Students: NA Distance: 0.2mi
Asawa (Ruth) San Francisco School Of The Arts, A Public School.
Public 9-12 Secondary, Coed
Students: 795 Distance: 0.3mi
Academy Of Arts And Sciences
Public 9-12
Students: 358 Distance: 0.3mi
Clarendon Alternative Elementary School
Public K-5 Elementary
Students: 555 Distance: 0.5mi
- Bed
- 3
- Bath
- 1.5
- Shower Stall(s), Tile, Tub, Window
- Parking
- 1
- Attached, Covered, Enclosed, Garage Facing Front, Guest Parking Available, Interior Access, Tandem Garage, Workshop in Garage
- SQ FT
- 1,680
- SQ FT Source
- Unavailable
- Lot SQ FT
- 3,214.0
- Lot Acres
- 0.0738 Acres
- Kitchen
- Breakfast Room, Quartz Counter
- Dining Room
- Formal Room
- Living Room
- Cathedral/Vaulted
- Flooring
- Carpet, Tile, Wood
- Foundation
- Concrete Perimeter
- Fire Place
- Living Room, Wood Burning
- Heating
- Central, Gas
- Laundry
- Cabinets, Dryer Included, Inside Room, Washer Included
- Upper Level
- Bedroom(s), Full Bath(s), Primary Bedroom
- Main Level
- Dining Room, Kitchen, Living Room, Street Entrance
- Views
- City Lights, Hills
- Possession
- Close Of Escrow
- Basement
- Partial
- Architectural Style
- Mediterranean, Spanish
- Special Listing Conditions
- None
- Fee
- $0
MLS and other Information regarding properties for sale as shown in Theo have been obtained from various sources such as sellers, public records, agents and other third parties. This information may relate to the condition of the property, permitted or unpermitted uses, zoning, square footage, lot size/acreage or other matters affecting value or desirability. Unless otherwise indicated in writing, neither brokers, agents nor Theo have verified, or will verify, such information. If any such information is important to buyer in determining whether to buy, the price to pay or intended use of the property, buyer is urged to conduct their own investigation with qualified professionals, satisfy themselves with respect to that information, and to rely solely on the results of that investigation.
School data provided by GreatSchools. School service boundaries are intended to be used as reference only. To verify enrollment eligibility for a property, contact the school directly.
