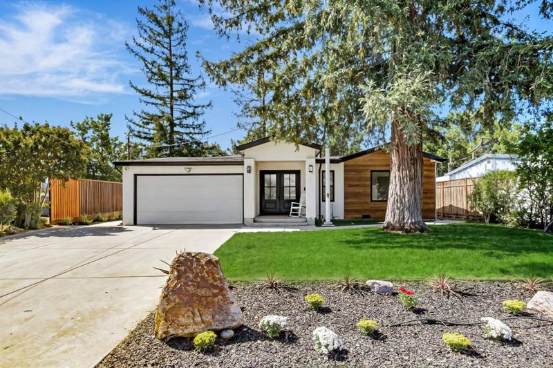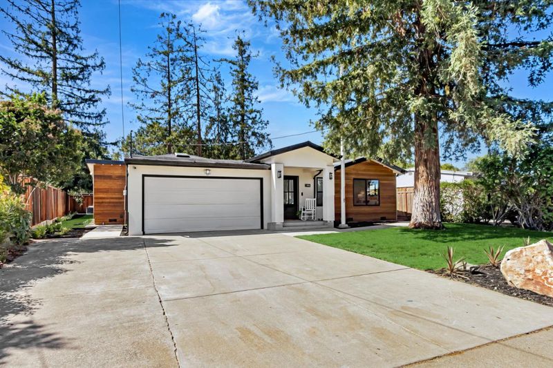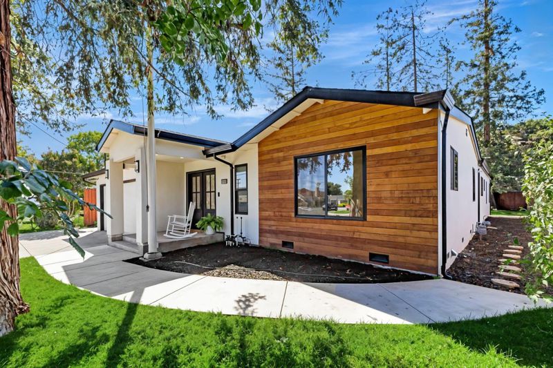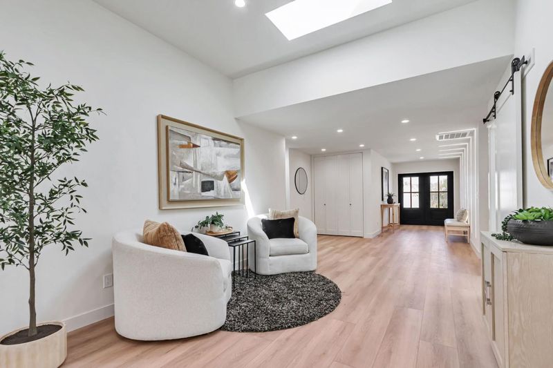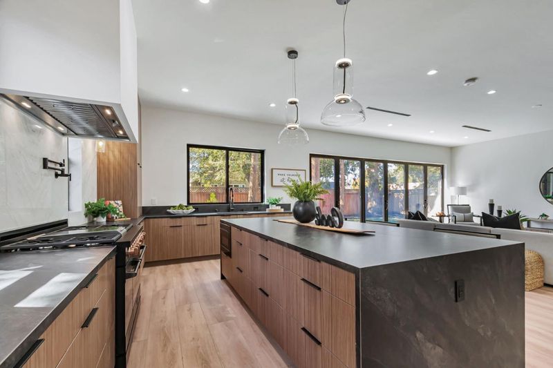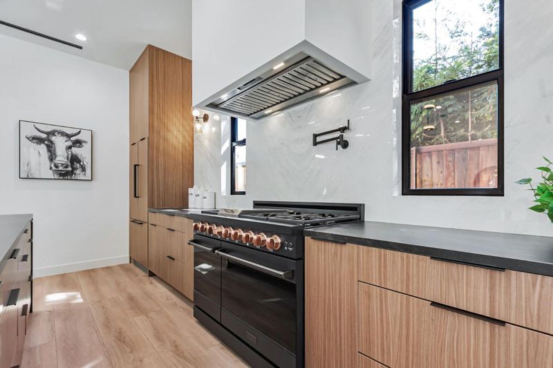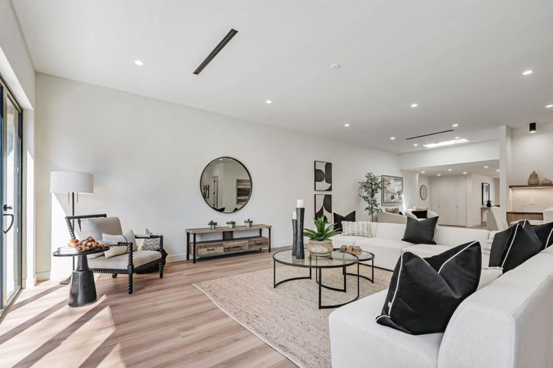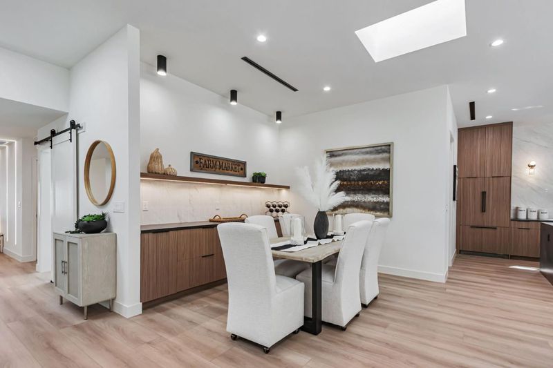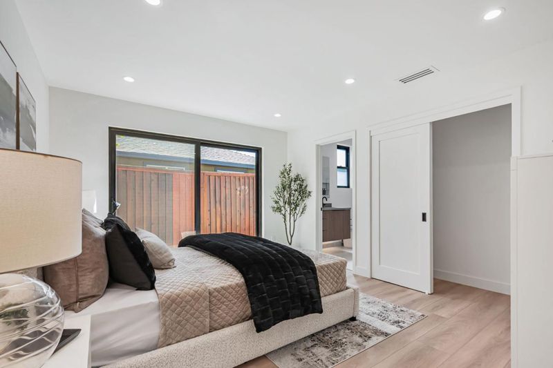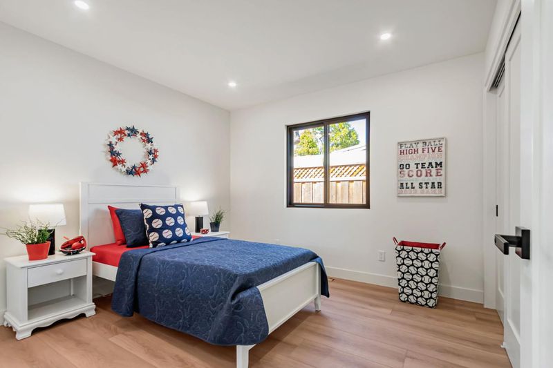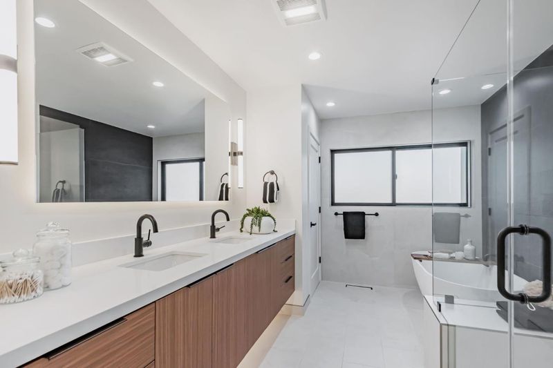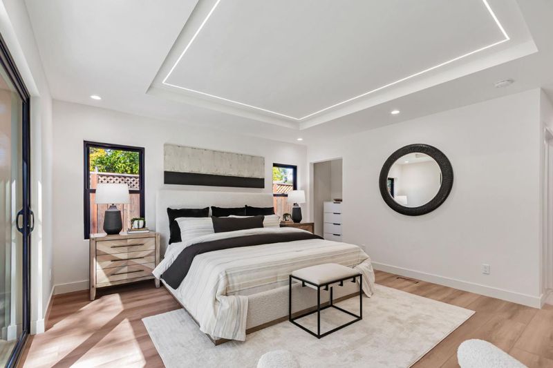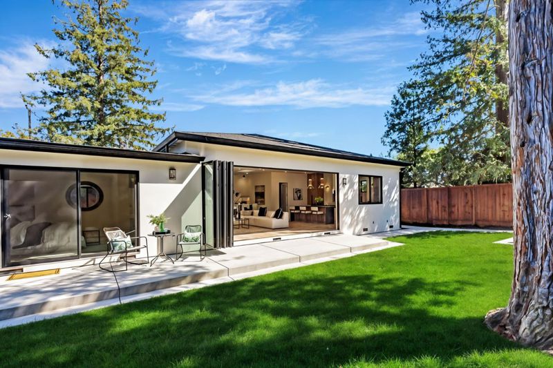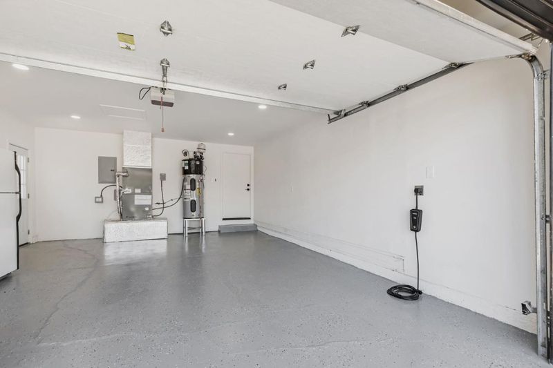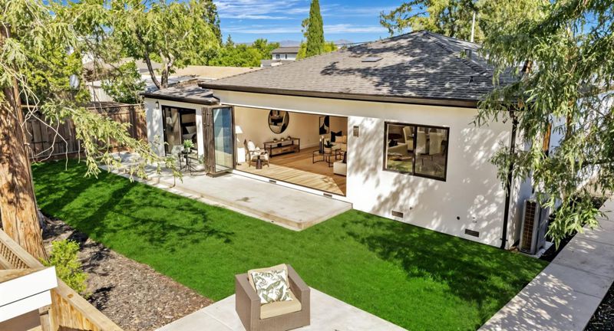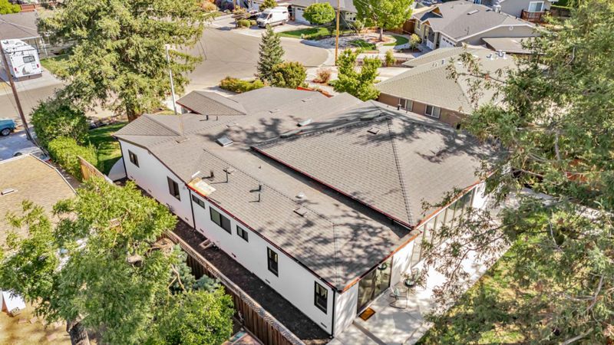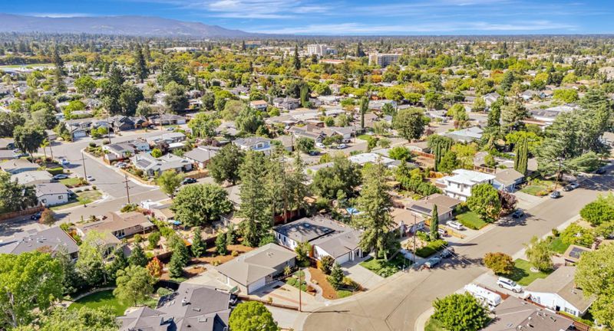
$3,488,000
2,724
SQ FT
$1,280
SQ/FT
15255 Cooper Avenue
@ Carlton - 14 - Cambrian, San Jose
- 4 Bed
- 4 Bath
- 2 Park
- 2,724 sqft
- SAN JOSE
-

Specialty Coffee, Saturday Only! Exceptionally Redesigned, Newly Rebuilt Custom Expanded East Facing Single Level Contemporary Home in Sought After Carlton Neighborhood Bordering Los Gatos! Modern Bright & Airy Residence Boasts an Open Flowing Entrance & Floor Plan Showcasing (4) Bedrooms, (4) Bathrooms + an Office, Great Room w/Separate Open Dining Area & Custom Buffet Bar, + Additional Seating Area Offering 2,724 Sq Ft on an Oversized 8,375 Sq Ft Lot. Stunning Gourmet Kitchen Includes Imported Cabinetry from Spain, Porcelain Counters & Backsplash, Fisher & Paykal Refrigerator, Thor (6) Burner Gas Range w/Hood, ZLine Dishwasher, Pantry & Large Waterfall Island Overlooking the Oversized Great Room w/12Ft High Ceilings, & 20Ft Basik Folding Window Wall for Indoor/Outdoor Living. Primary Bedroom w/Luxe En-Suite Includes Tres Ceiling, Dual Vanity, Walk-In Shower, Smart Toilet & Walk-In-Closet. Enjoy (3) Luxe En-Suites w/Heated Flooring, Indoor Laundry, Luxury Vinyl Plank Flooring, (4) Skylights, European Light Fixtures, Recessed Lighting, Anderson DP Windows, & EV Car Charger. Professional Landscaped Front Yard & Tranquil Back Yard w/Views of the Mountains, Drought Tolerant Shrubs, Sod, Mature Trees, & Patio were Designed for Entertaining All of Your Family & Friends. Top Schools!
- Days on Market
- 7 days
- Current Status
- Active
- Original Price
- $3,488,000
- List Price
- $3,488,000
- On Market Date
- Sep 26, 2025
- Property Type
- Single Family Home
- Area
- 14 - Cambrian
- Zip Code
- 95124
- MLS ID
- ML82023037
- APN
- 421-17-023
- Year Built
- 1953
- Stories in Building
- 1
- Possession
- COE
- Data Source
- MLSL
- Origin MLS System
- MLSListings, Inc.
Union Middle School
Public 6-8 Middle, Coed
Students: 1053 Distance: 0.3mi
South Valley Childrens Center A
Private K-5 Elementary, Coed
Students: NA Distance: 0.4mi
Carlton Elementary School
Public K-5 Elementary
Students: 710 Distance: 0.4mi
Alta Vista Elementary School
Public K-5 Elementary
Students: 649 Distance: 0.4mi
Stratford School
Private K-5 Core Knowledge
Students: 308 Distance: 0.8mi
Rainbow Of Knowledge Elementary School
Private PK-6 Coed
Students: 20 Distance: 0.9mi
- Bed
- 4
- Bath
- 4
- Bidet, Double Sinks, Primary - Stall Shower(s), Stall Shower, Stone, Tile, Tub in Primary Bedroom, Updated Bath
- Parking
- 2
- Attached Garage, On Street
- SQ FT
- 2,724
- SQ FT Source
- Unavailable
- Lot SQ FT
- 8,375.0
- Lot Acres
- 0.192264 Acres
- Kitchen
- Countertop - Other, Dishwasher, Garbage Disposal, Hood Over Range, Island, Microwave, Oven Range - Gas, Pantry, Refrigerator, Wine Refrigerator
- Cooling
- Central AC
- Dining Room
- Dining Area in Family Room, Dining Bar, Skylight
- Disclosures
- Natural Hazard Disclosure
- Family Room
- Kitchen / Family Room Combo
- Flooring
- Vinyl / Linoleum
- Foundation
- Concrete Perimeter
- Heating
- Central Forced Air - Gas
- Laundry
- In Utility Room, Inside, Washer / Dryer
- Views
- Mountains, Neighborhood
- Possession
- COE
- Architectural Style
- Ranch
- Fee
- Unavailable
MLS and other Information regarding properties for sale as shown in Theo have been obtained from various sources such as sellers, public records, agents and other third parties. This information may relate to the condition of the property, permitted or unpermitted uses, zoning, square footage, lot size/acreage or other matters affecting value or desirability. Unless otherwise indicated in writing, neither brokers, agents nor Theo have verified, or will verify, such information. If any such information is important to buyer in determining whether to buy, the price to pay or intended use of the property, buyer is urged to conduct their own investigation with qualified professionals, satisfy themselves with respect to that information, and to rely solely on the results of that investigation.
School data provided by GreatSchools. School service boundaries are intended to be used as reference only. To verify enrollment eligibility for a property, contact the school directly.
