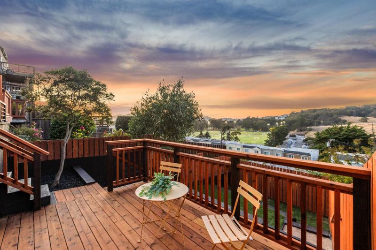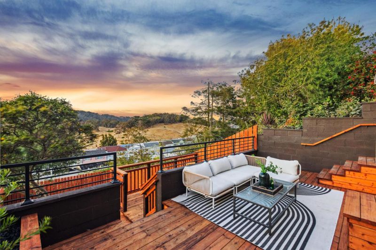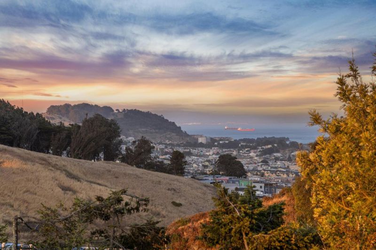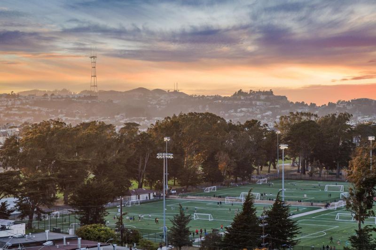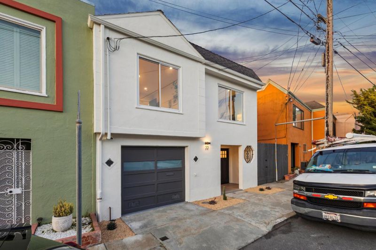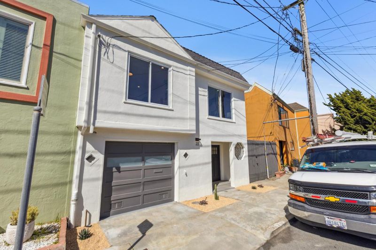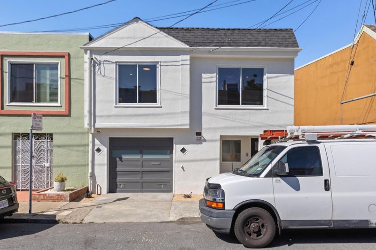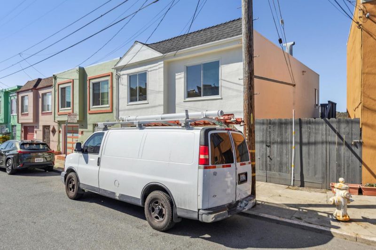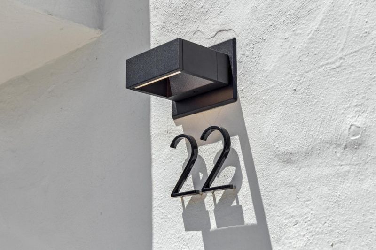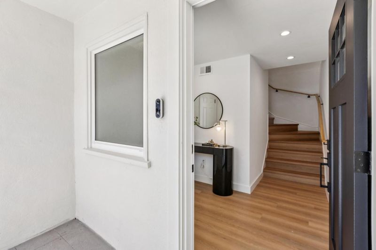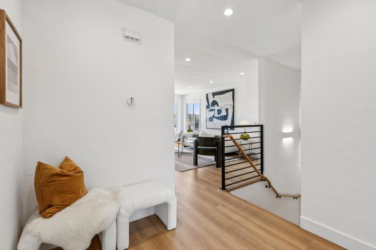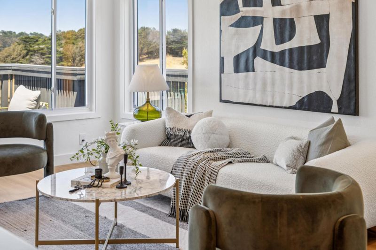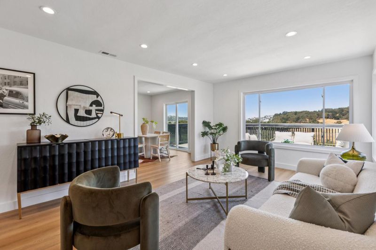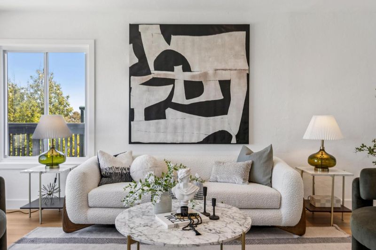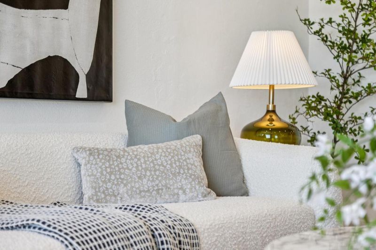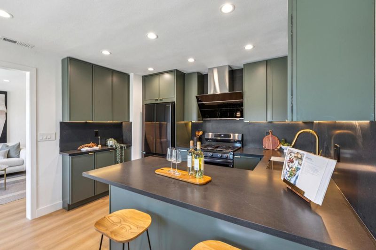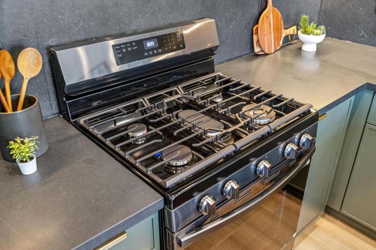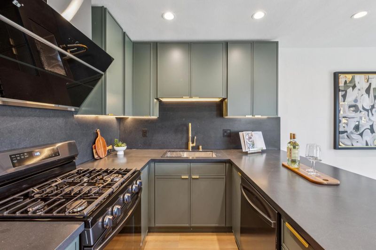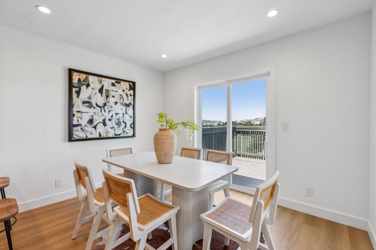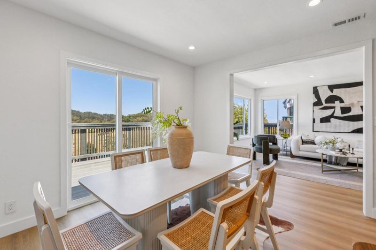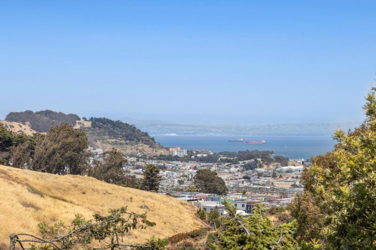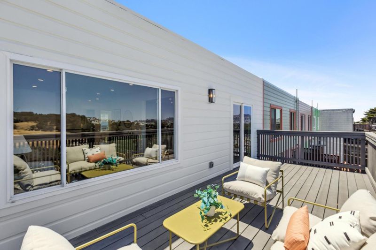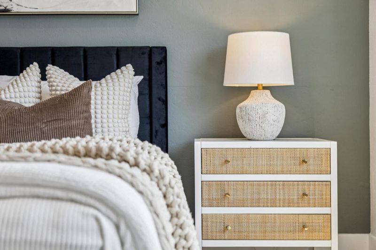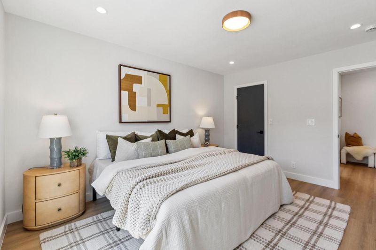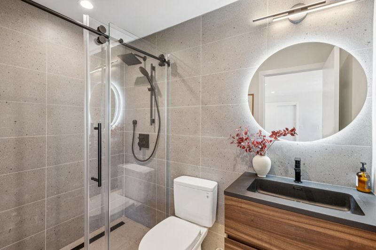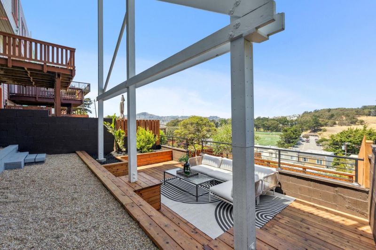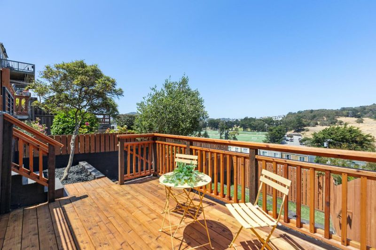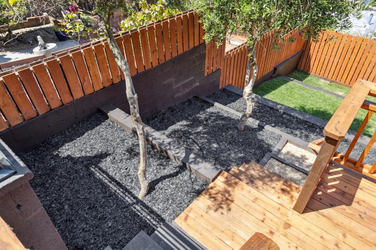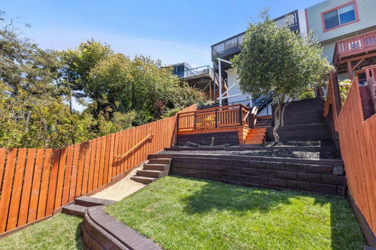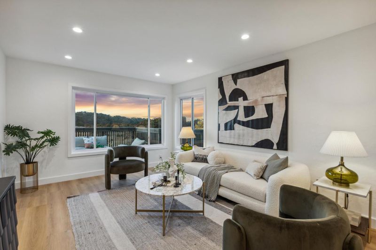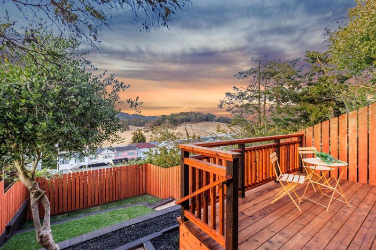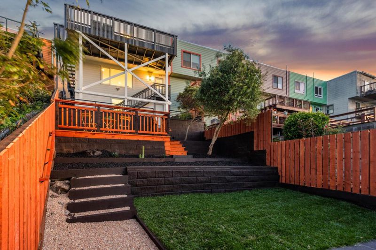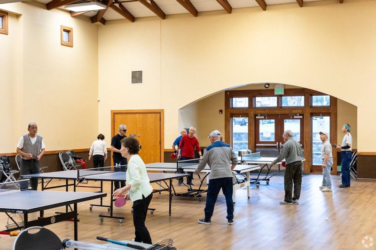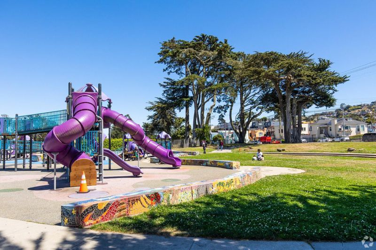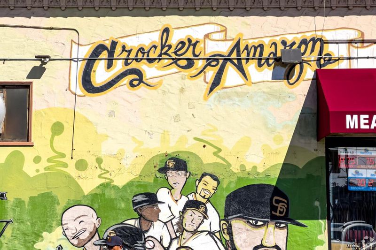
$1,099,950
1,525
SQ FT
$721
SQ/FT
22 Chicago Way
@ S. Hill Blvd. - 25213 - 10 - Crocker Amazon, San Francisco
- 3 Bed
- 2 Bath
- 1 Park
- 1,525 sqft
- SAN FRANCISCO
-

-
Sat Jun 21, 1:30 pm - 4:00 pm
-
Sun Jun 22, 1:30 pm - 4:00 pm
This is it, YOUR NEW HOME! Welcome to this wonderfully updated home in the vibrant Crocker Amazon neighborhood of beautiful San Francisco. Boasting numerous upgrades throughout with spectacular views of The City and the ocean, this amazing property features brand new interior and exterior designer paint, gorgeous vinyl plank flooring, all new recessed lighting throughout, stylishly remodeled bathrooms, updated plumbing and electricals, brand new water heater, and a sleek modern kitchen with every convenience built in. Outside, enjoy the incredible backyard with exquisite new deck and immaculate views, positively serene and easily maintained, perfect for relaxation or entertaining guests. Whatever your lifestyle, Crocker Amazon's ideal location and distinctive community lets you create a life uniquely you, and this beautiful modern home will have you and your family living the good life for years to come. WELCOME TO YOUR NEW HOME!
- Days on Market
- 0 days
- Current Status
- Active
- Original Price
- $1,099,950
- List Price
- $1,099,950
- On Market Date
- Jun 19, 2025
- Property Type
- Single Family Home
- Area
- 25213 - 10 - Crocker Amazon
- Zip Code
- 94112
- MLS ID
- ML82011708
- APN
- 6420-002
- Year Built
- 1950
- Stories in Building
- 2
- Possession
- COE
- Data Source
- MLSL
- Origin MLS System
- MLSListings, Inc.
Guadalupe Elementary School
Public K-5 Elementary
Students: 387 Distance: 0.3mi
Living Hope Christian
Private K-12 Combined Elementary And Secondary, Religious, Nonprofit
Students: NA Distance: 0.5mi
Epiphany Elementary School
Private K-8 Elementary, Religious, Coed
Students: 400 Distance: 0.5mi
Panorama Elementary School
Public K-5 Elementary
Students: 136 Distance: 0.5mi
Jordan (June) School For Equity
Public 9-12 Alternative
Students: 233 Distance: 0.7mi
City Arts And Tech High School
Charter 9-12 High
Students: 260 Distance: 0.7mi
- Bed
- 3
- Bath
- 2
- Full on Ground Floor, Primary - Stall Shower(s), Shower over Tub - 1, Tile, Updated Bath
- Parking
- 1
- Attached Garage, Gate / Door Opener
- SQ FT
- 1,525
- SQ FT Source
- Unavailable
- Lot SQ FT
- 2,644.0
- Lot Acres
- 0.060698 Acres
- Kitchen
- Countertop - Quartz, Dishwasher, Exhaust Fan, Garbage Disposal, Hood Over Range, Hookups - Gas, Oven Range - Gas, Refrigerator
- Cooling
- None
- Dining Room
- Breakfast Bar, Dining Area
- Disclosures
- NHDS Report
- Family Room
- No Family Room
- Flooring
- Tile, Vinyl / Linoleum
- Foundation
- Concrete Perimeter and Slab
- Heating
- Central Forced Air
- Laundry
- Gas Hookup, In Garage
- Views
- Mountains, Ocean, Water
- Possession
- COE
- Fee
- Unavailable
MLS and other Information regarding properties for sale as shown in Theo have been obtained from various sources such as sellers, public records, agents and other third parties. This information may relate to the condition of the property, permitted or unpermitted uses, zoning, square footage, lot size/acreage or other matters affecting value or desirability. Unless otherwise indicated in writing, neither brokers, agents nor Theo have verified, or will verify, such information. If any such information is important to buyer in determining whether to buy, the price to pay or intended use of the property, buyer is urged to conduct their own investigation with qualified professionals, satisfy themselves with respect to that information, and to rely solely on the results of that investigation.
School data provided by GreatSchools. School service boundaries are intended to be used as reference only. To verify enrollment eligibility for a property, contact the school directly.
