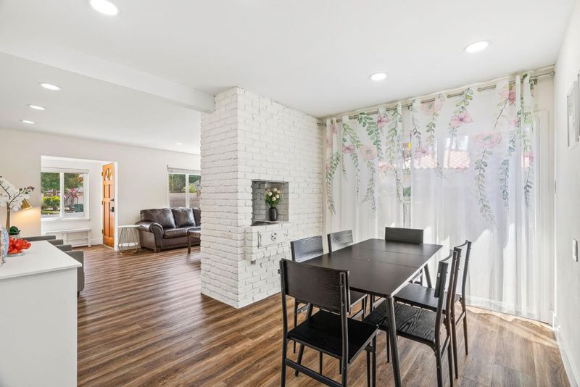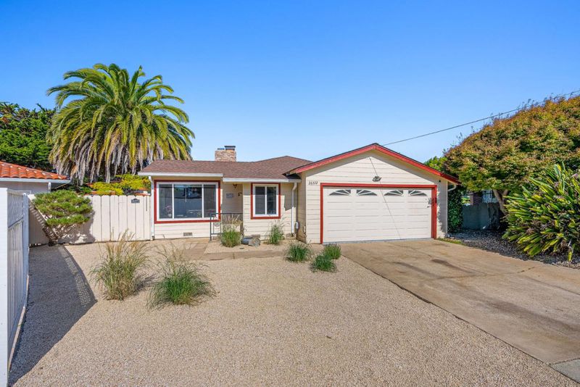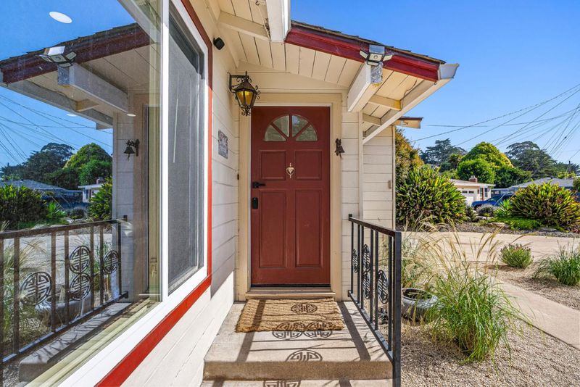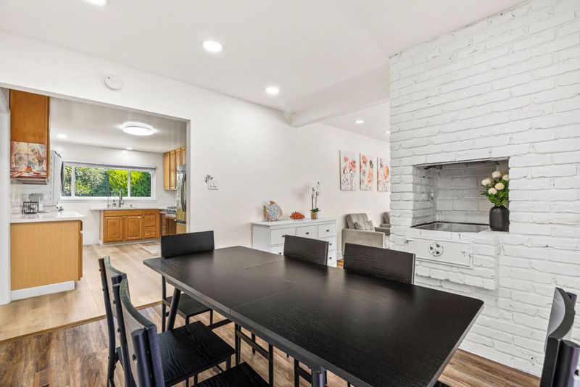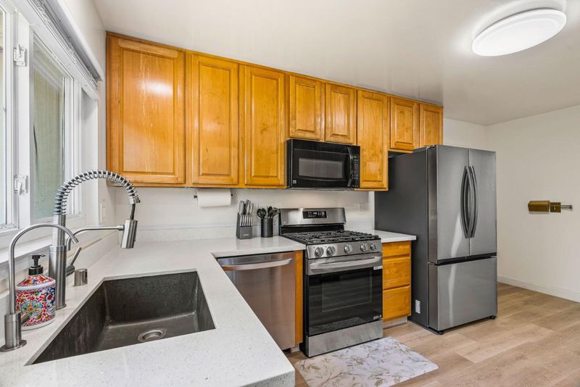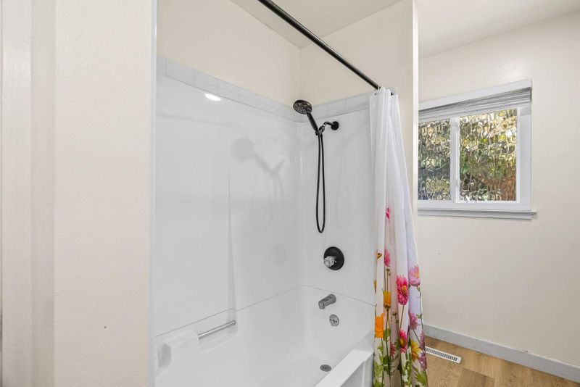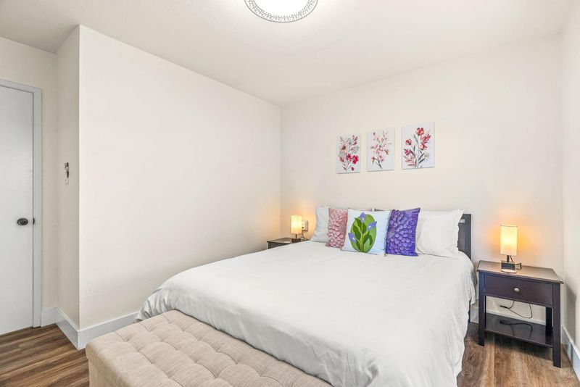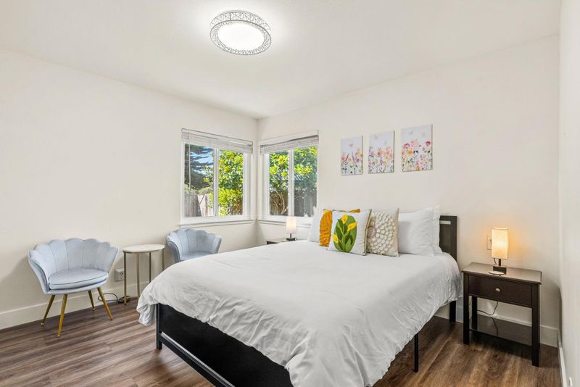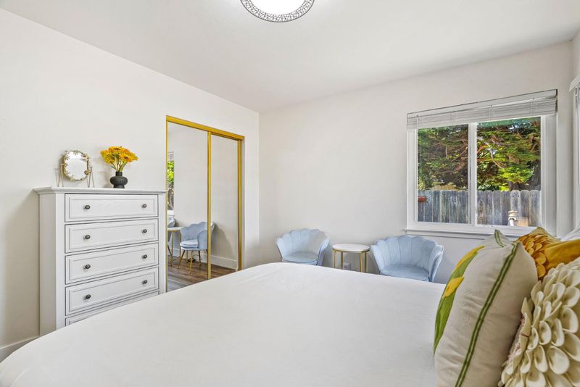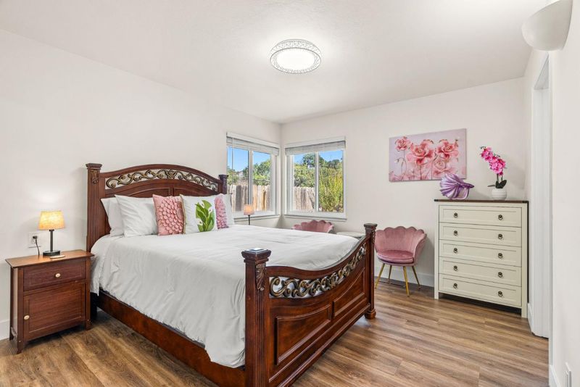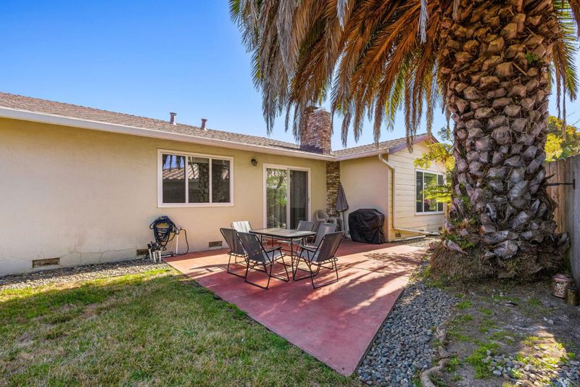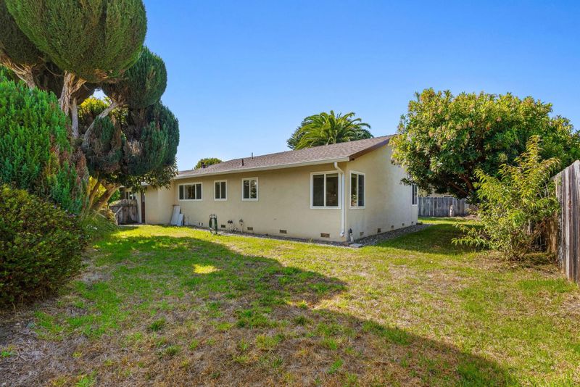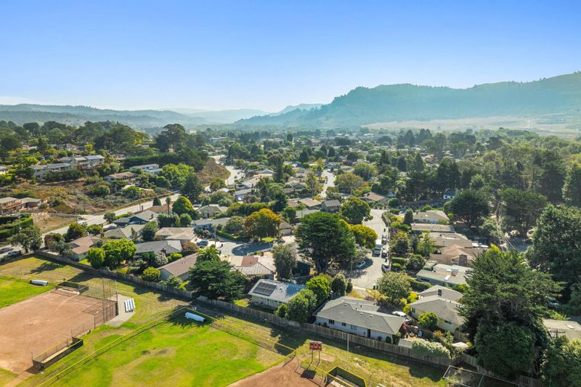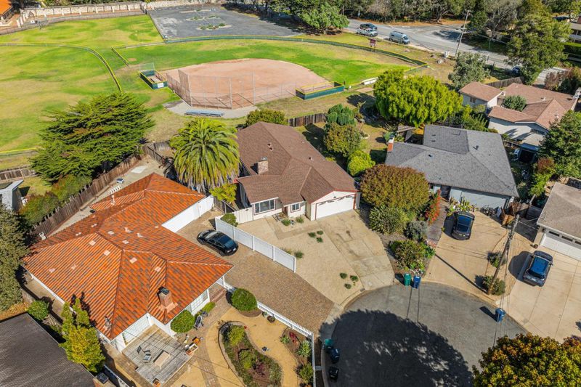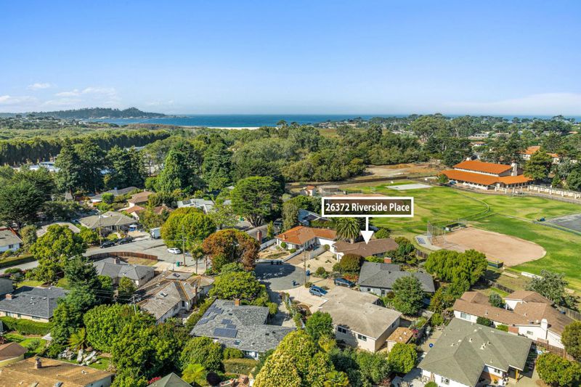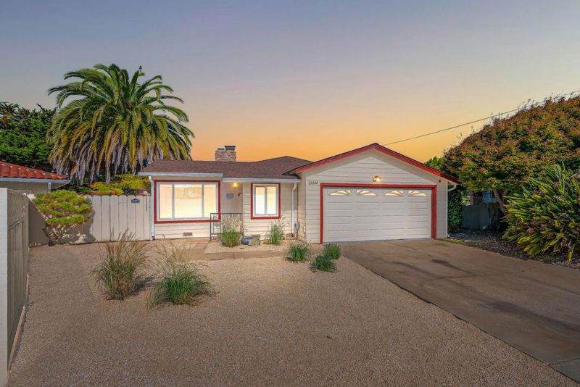
$1,599,000
1,356
SQ FT
$1,179
SQ/FT
26372 Riverside Place
@ Sycamore Place - 146 - Mission, Carmel
- 3 Bed
- 2 Bath
- 4 Park
- 1,356 sqft
- CARMEL
-

-
Thu Oct 2, 12:30 pm - 2:30 pm
Tucked away on a quiet cul-de-sac, this bright single-level Carmel home captures the essence of coastal living. Located in one of Carmels most sought-after family neighborhoods with level streets perfect for bike rides, Hatton Canyon trails and the Carmel beach just beyond your back gate. Enjoy proximity to downtown, beaches, golf, shopping, restaurants, and all three top-rated Carmel schools. Inside, light fills the home through dual-pane windows, complementing fresh paint and new LVP floors. A newer roof, updated countertops, sewer line, and finished garage offer peace of mind. Newly landscaped front yard on drip irrigation. Move-in ready and waiting for your personal touch.
- Days on Market
- 2 days
- Current Status
- Active
- Original Price
- $1,599,000
- List Price
- $1,599,000
- On Market Date
- Sep 29, 2025
- Property Type
- Single Family Home
- Area
- 146 - Mission
- Zip Code
- 93923
- MLS ID
- ML82023218
- APN
- 009-541-009-000
- Year Built
- 1956
- Stories in Building
- 1
- Possession
- Unavailable
- Data Source
- MLSL
- Origin MLS System
- MLSListings, Inc.
Junipero Serra School
Private PK-8 Elementary, Religious, Coed
Students: 190 Distance: 0.2mi
Carmel River Elementary School
Public K-5 Elementary
Students: 451 Distance: 0.5mi
Carmel High School
Public 9-12 Secondary
Students: 845 Distance: 1.0mi
Carmel Middle School
Public 6-8 Middle
Students: 625 Distance: 1.2mi
Stevenson School Carmel Campus
Private K-8 Elementary, Coed
Students: 249 Distance: 1.5mi
Monte Vista
Public K-5
Students: 365 Distance: 3.3mi
- Bed
- 3
- Bath
- 2
- Shower over Tub - 1, Stall Shower, Tile, Full on Ground Floor, Primary - Stall Shower(s)
- Parking
- 4
- Attached Garage, Enclosed, Uncovered Parking
- SQ FT
- 1,356
- SQ FT Source
- Unavailable
- Lot SQ FT
- 7,000.0
- Lot Acres
- 0.160698 Acres
- Kitchen
- Cooktop - Gas, Countertop - Quartz, Dishwasher, Exhaust Fan, Microwave, Oven - Gas
- Cooling
- None
- Dining Room
- Dining Area
- Disclosures
- Natural Hazard Disclosure
- Family Room
- No Family Room
- Flooring
- Vinyl / Linoleum
- Foundation
- Concrete Perimeter and Slab
- Fire Place
- Living Room, Other Location, Wood Burning
- Heating
- Central Forced Air - Gas
- Laundry
- In Garage, Electricity Hookup (220V), Washer, Tub / Sink, Dryer
- Views
- Mountains, Neighborhood
- Architectural Style
- Ranch
- Fee
- Unavailable
MLS and other Information regarding properties for sale as shown in Theo have been obtained from various sources such as sellers, public records, agents and other third parties. This information may relate to the condition of the property, permitted or unpermitted uses, zoning, square footage, lot size/acreage or other matters affecting value or desirability. Unless otherwise indicated in writing, neither brokers, agents nor Theo have verified, or will verify, such information. If any such information is important to buyer in determining whether to buy, the price to pay or intended use of the property, buyer is urged to conduct their own investigation with qualified professionals, satisfy themselves with respect to that information, and to rely solely on the results of that investigation.
School data provided by GreatSchools. School service boundaries are intended to be used as reference only. To verify enrollment eligibility for a property, contact the school directly.
