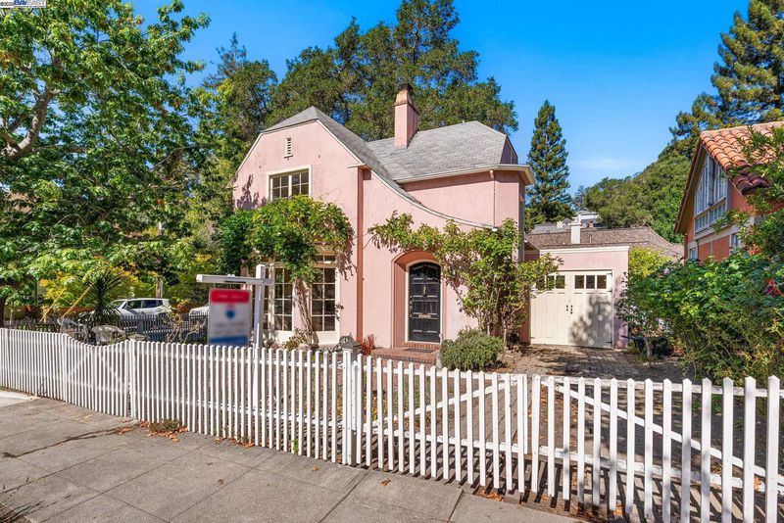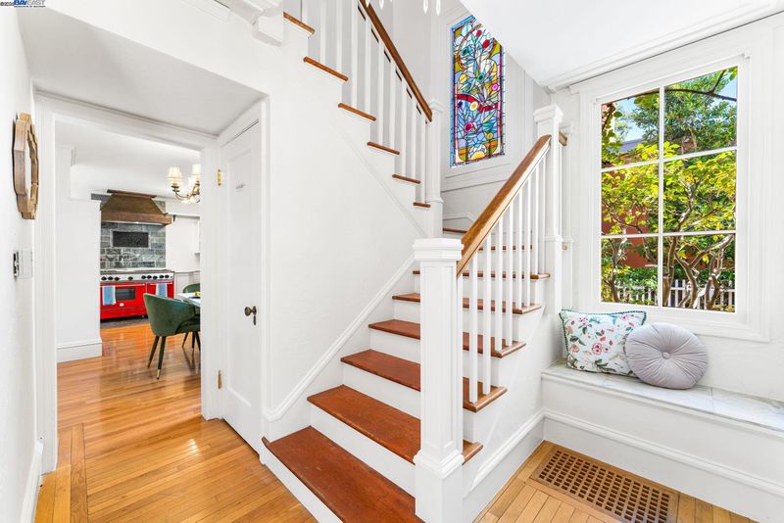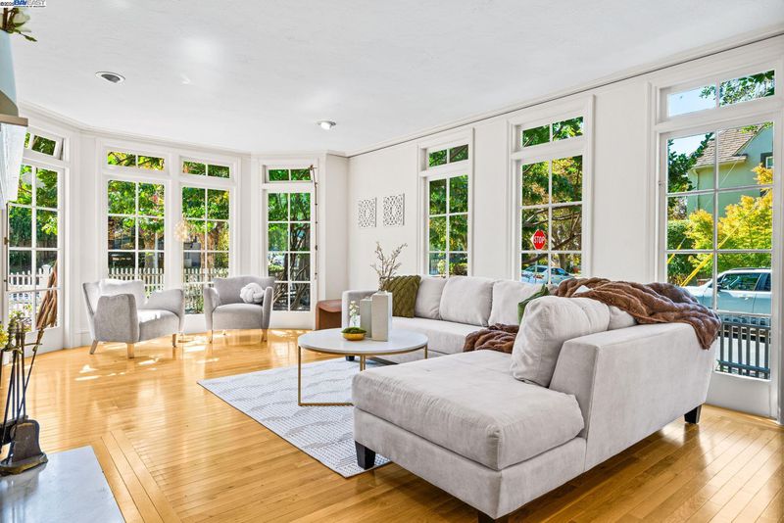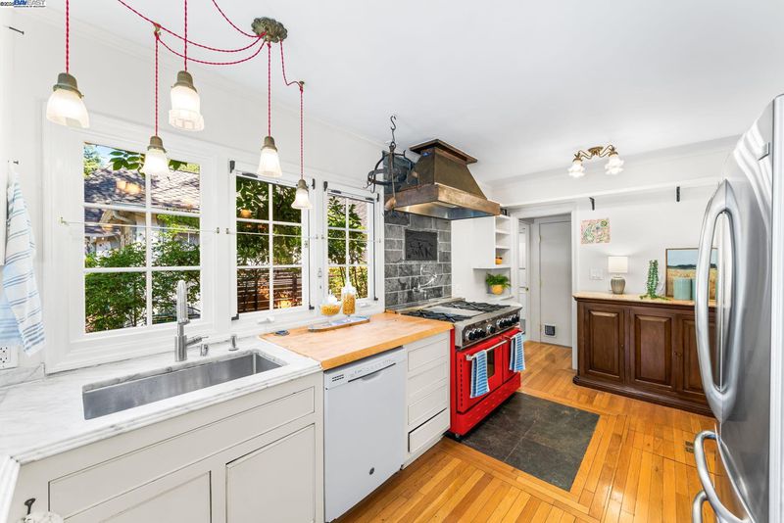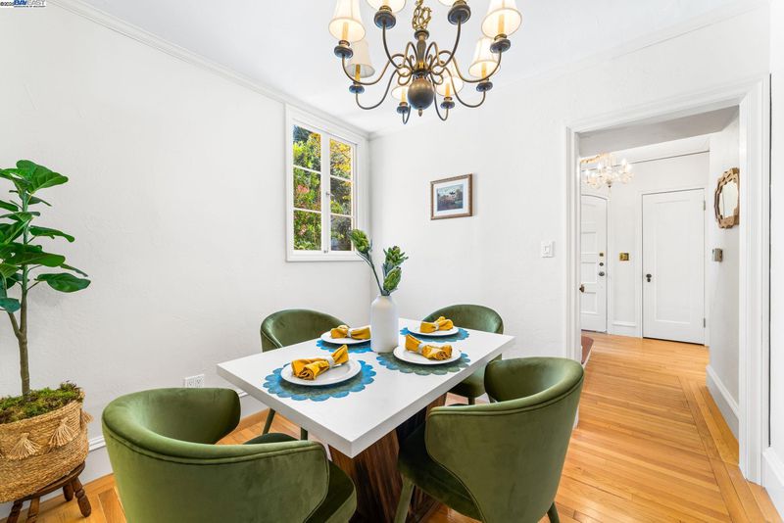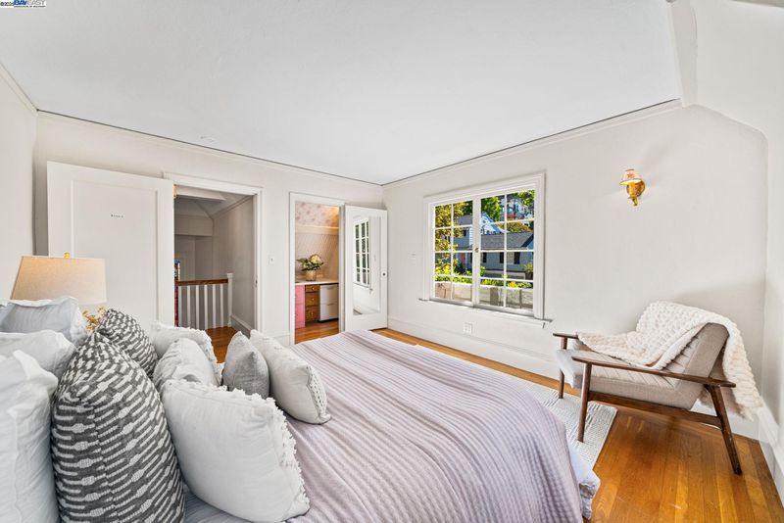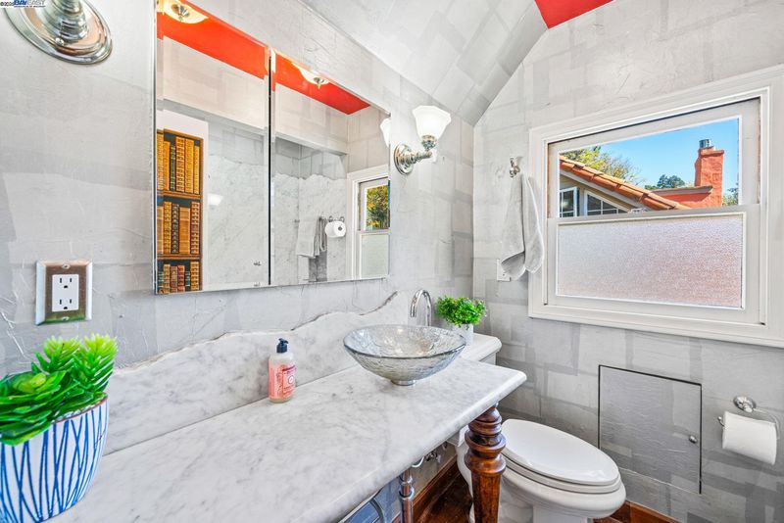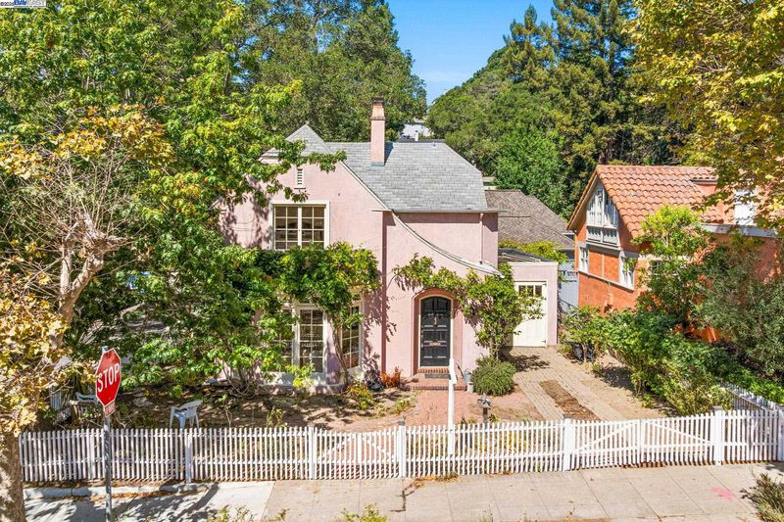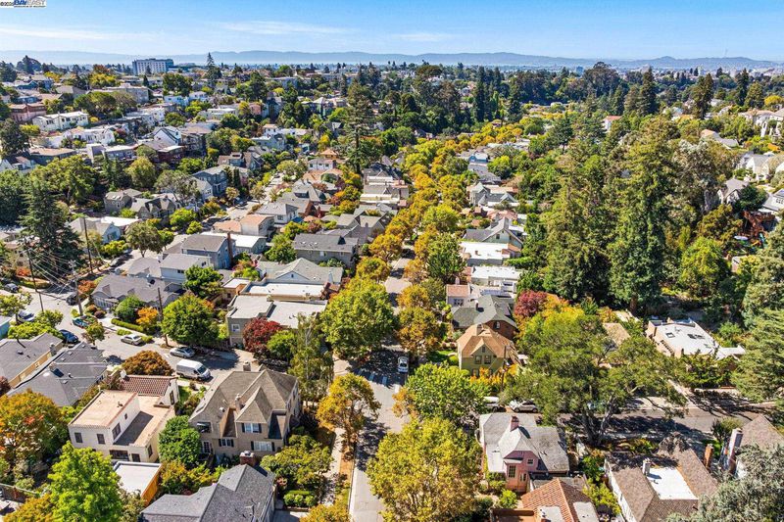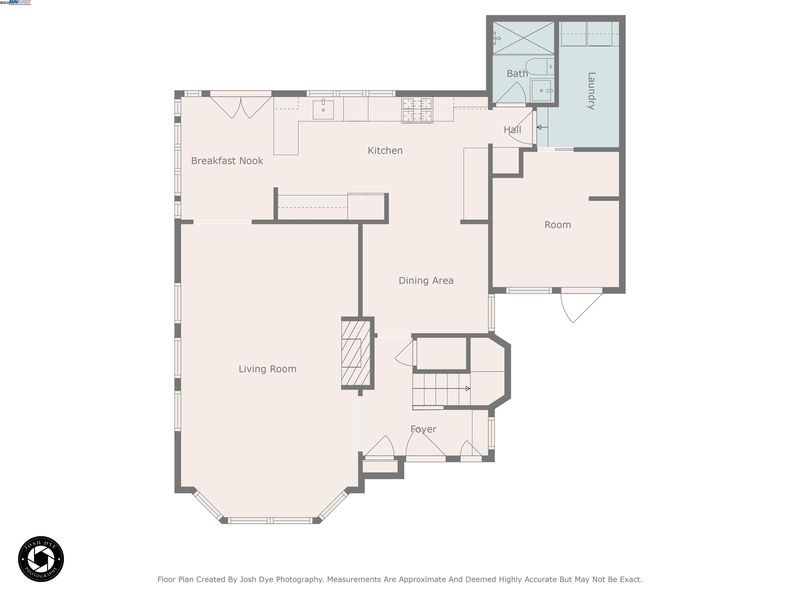
$1,100,000
1,370
SQ FT
$803
SQ/FT
1462 Trestle Glen Rd
@ Park Blvd. - Trestle Glen, Oakland
- 3 Bed
- 2 Bath
- 1 Park
- 1,370 sqft
- Oakland
-

-
Sat Sep 27, 2:00 pm - 5:00 pm
You won't want to miss this beautiful storybook home nestled in the Trestle Glen neighborhood, it offers so much warmth and charm and a Chefs Dream Kitchen!
-
Sun Sep 28, 2:00 pm - 5:00 pm
You won't want to miss this beautiful storybook home nestled in the Trestle Glen neighborhood, it offers so much warmth and charm and a Chefs Dream Kitchen!
Full of curb appeal, this historically charming pink home sits on a shaded, fenced corner lot in one of the area’s most desirable neighborhoods. This storybook home will look perfect decked out for the holidays! With natural light and welcoming interior, warm wood flooring and crisp neutral walls. The layout flows naturally for entertaining, beginning with a large foyer that leads into the massive living room. Floor-to-ceiling windows fill the space with sunlight. Cooking and baking will be a dream with Marble counters a Free Standing Blue Star 6 burner Gas Stove and double oven. Don't miss the secret storage spaces. The kitchen & breakfast nook connect seamlessly to the living room, and a formal dining room offers extra space for gatherings. A dedicated laundry room completes the main level. Upstairs, you’ll find a full bathroom and three bedrooms, each with walk-in closets. Garage has a workshop. This location is unbeatable. Great parks and highly rated Crocker Highands Elementary are all within 5 minutes. You’ll be within walking distance of neighborhood favorites like Marzano, Bellanico, and Park Burger. Enjoy treasures like Dimond Park & Lake Merritt for boating, biking, and paddle boarding. Downtown Oakland and the Oakland International Airport are a short trip away!
- Current Status
- Active
- Original Price
- $1,100,000
- List Price
- $1,100,000
- On Market Date
- Sep 19, 2025
- Property Type
- Detached
- D/N/S
- Trestle Glen
- Zip Code
- 94610
- MLS ID
- 41112195
- APN
- 245665
- Year Built
- 1922
- Stories in Building
- 2
- Possession
- Close Of Escrow
- Data Source
- MAXEBRDI
- Origin MLS System
- BAY EAST
Crocker Highlands Elementary School
Public K-5 Elementary
Students: 466 Distance: 0.1mi
Edna Brewer Middle School
Public 6-8 Middle
Students: 808 Distance: 0.4mi
Glenview Elementary School
Public K-5 Elementary
Students: 465 Distance: 0.5mi
Oakland High School
Public 9-12 Secondary
Students: 1642 Distance: 0.7mi
The Renaissance School
Private PK-8 Montessori, Elementary, Coed
Students: 154 Distance: 0.7mi
The Renaissance International School
Private K-9
Students: 79 Distance: 0.7mi
- Bed
- 3
- Bath
- 2
- Parking
- 1
- Attached
- SQ FT
- 1,370
- SQ FT Source
- Public Records
- Lot SQ FT
- 3,250.0
- Lot Acres
- 0.08 Acres
- Pool Info
- None
- Kitchen
- Dishwasher, Double Oven, Gas Range, Plumbed For Ice Maker, Free-Standing Range, Refrigerator, Tankless Water Heater, Breakfast Bar, Stone Counters, Eat-in Kitchen, Disposal, Gas Range/Cooktop, Ice Maker Hookup, Pantry, Range/Oven Free Standing
- Cooling
- None
- Disclosures
- Nat Hazard Disclosure, Disclosure Package Avail
- Entry Level
- Exterior Details
- Back Yard, Front Yard, Sprinklers Front
- Flooring
- Hardwood, Tile
- Foundation
- Fire Place
- Living Room, Stone, Wood Burning
- Heating
- Central
- Laundry
- In Garage
- Upper Level
- 3 Bedrooms
- Main Level
- 1 Bath
- Possession
- Close Of Escrow
- Basement
- Crawl Space
- Architectural Style
- Cottage
- Non-Master Bathroom Includes
- Stall Shower, Updated Baths
- Construction Status
- Existing
- Additional Miscellaneous Features
- Back Yard, Front Yard, Sprinklers Front
- Location
- Corner Lot, Back Yard, Front Yard, Sprinklers In Rear
- Roof
- Composition Shingles
- Water and Sewer
- Public
- Fee
- $326
MLS and other Information regarding properties for sale as shown in Theo have been obtained from various sources such as sellers, public records, agents and other third parties. This information may relate to the condition of the property, permitted or unpermitted uses, zoning, square footage, lot size/acreage or other matters affecting value or desirability. Unless otherwise indicated in writing, neither brokers, agents nor Theo have verified, or will verify, such information. If any such information is important to buyer in determining whether to buy, the price to pay or intended use of the property, buyer is urged to conduct their own investigation with qualified professionals, satisfy themselves with respect to that information, and to rely solely on the results of that investigation.
School data provided by GreatSchools. School service boundaries are intended to be used as reference only. To verify enrollment eligibility for a property, contact the school directly.
