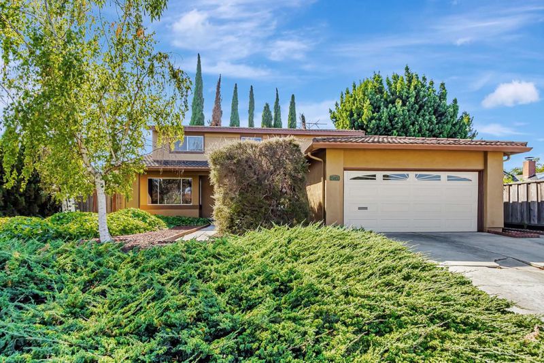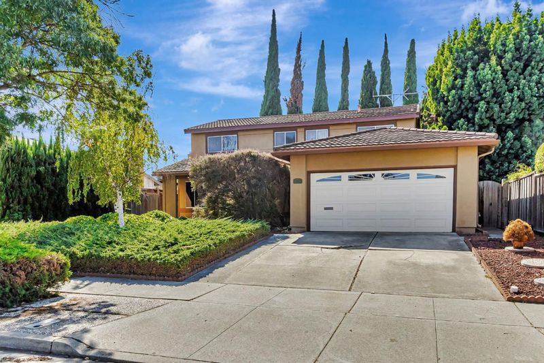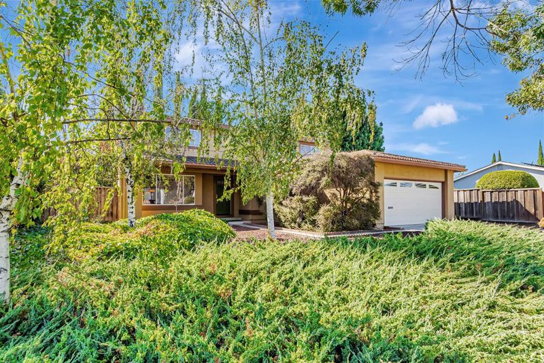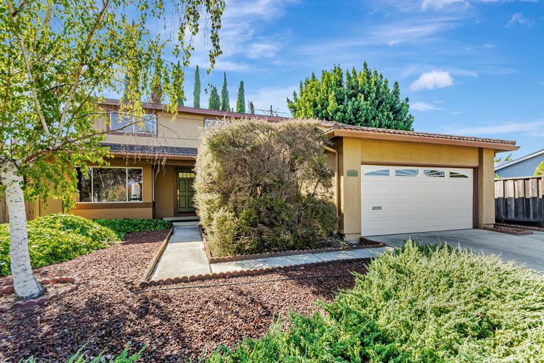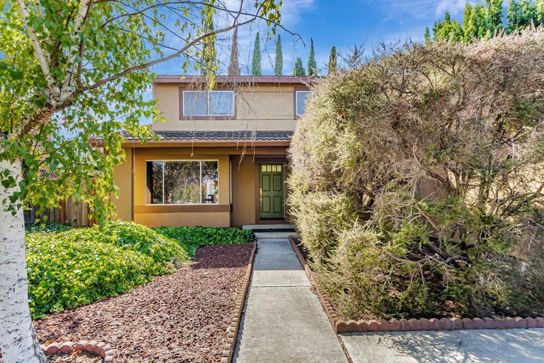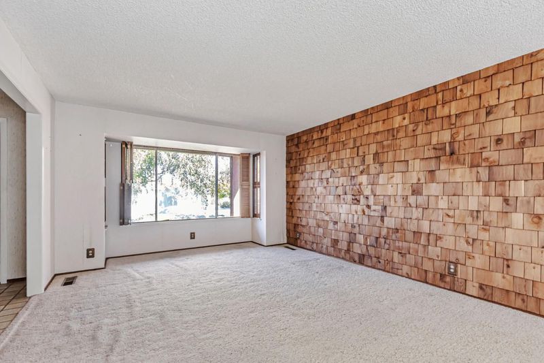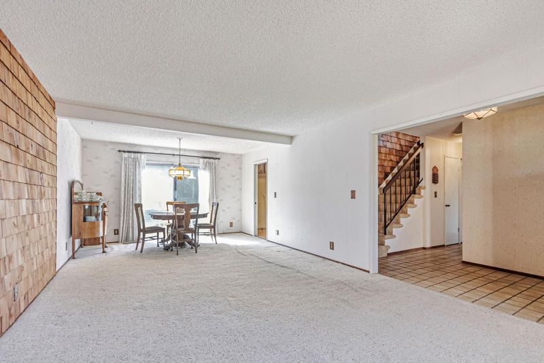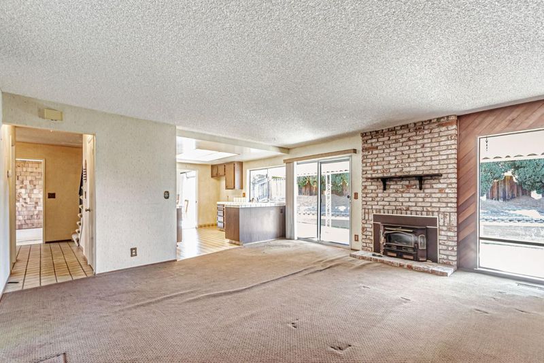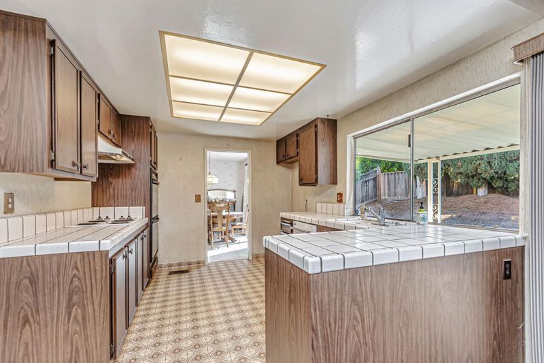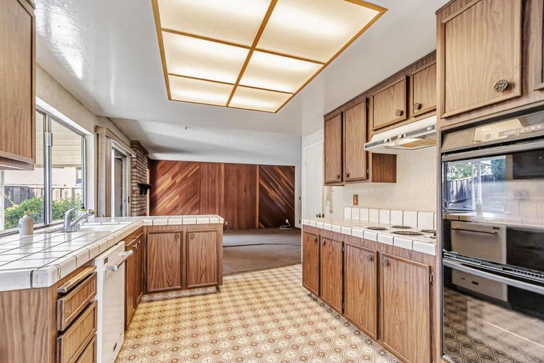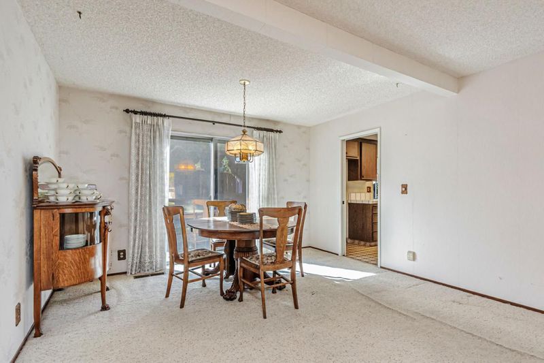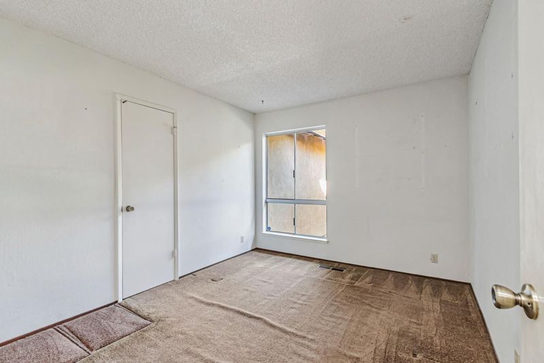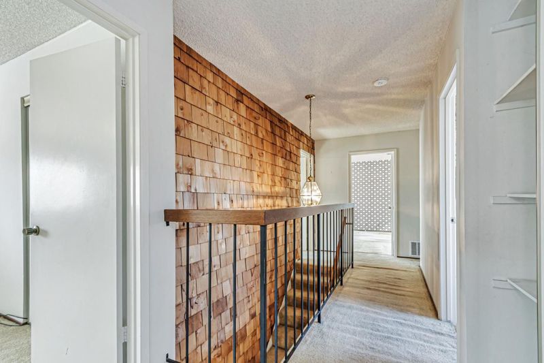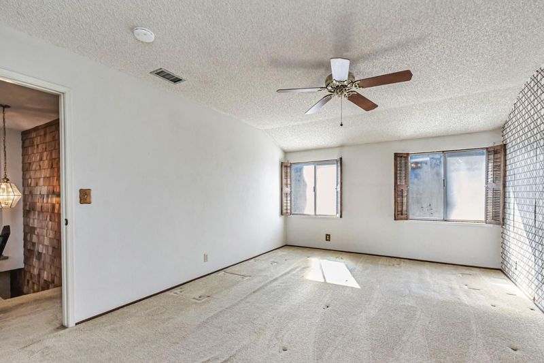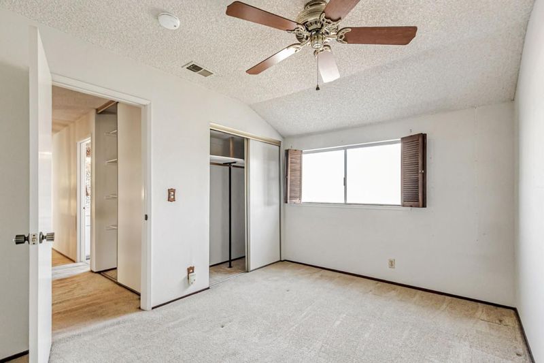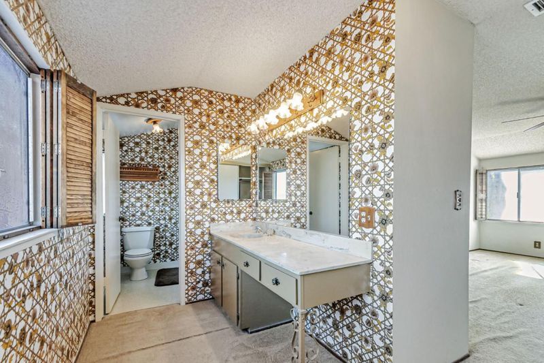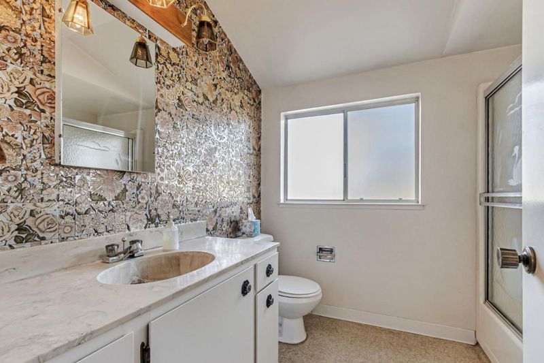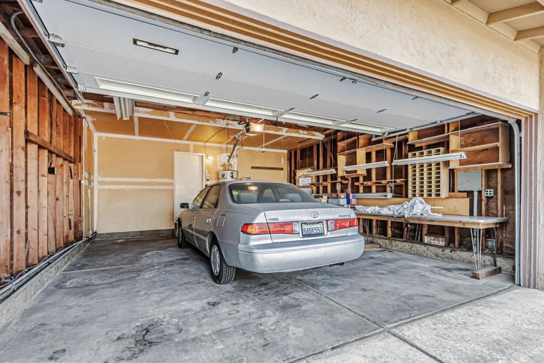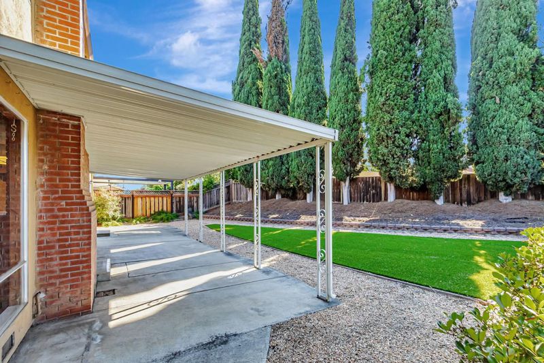
$1,795,000
2,145
SQ FT
$837
SQ/FT
4599 Calle De Farrar
@ Ilikai - 14 - Cambrian, San Jose
- 5 Bed
- 3 (2/1) Bath
- 2 Park
- 2,145 sqft
- SAN JOSE
-

Large 5 bedroom, 2.5 bathroom home in a great location. Loved and lived in by one family. First time on the market. Situated in a popular neighborhood with easy access to great schools, local stores, the commute freeways. There is a formal living room with a dining area and sliding glass doors to a large back yard. The kitchen overlooks the back and opens to a family room with a fireplace, dining area and access to the laundry room and two car attached garage. There is a bedroom on the ground floor and a half bathroom. Upstairs is four bedrooms and two bathrooms. There are views of the mountains from the second story. This home has been lovingly cared for by and has original features. Totally ready for you to put your own touches to this home. Allocated to top schools.
- Days on Market
- 5 days
- Current Status
- Active
- Original Price
- $1,795,000
- List Price
- $1,795,000
- On Market Date
- Sep 26, 2025
- Property Type
- Single Family Home
- Area
- 14 - Cambrian
- Zip Code
- 95118
- MLS ID
- ML82023001
- APN
- 451-43-094
- Year Built
- 1973
- Stories in Building
- 2
- Possession
- COE
- Data Source
- MLSL
- Origin MLS System
- MLSListings, Inc.
Our Shepherd's Academy
Private 2, 4-5, 7, 9-11 Combined Elementary And Secondary, Religious, Coed
Students: NA Distance: 0.3mi
Branham High School
Public 9-12 Secondary
Students: 1802 Distance: 0.4mi
Pine Hill School Second Start Learning D
Private 1-12 Special Education, Special Education Program, Combined Elementary And Secondary, Nonprofit
Students: 70 Distance: 0.4mi
Reed Elementary School
Public K-5 Elementary
Students: 445 Distance: 0.4mi
Carden Academy of Almaden
Private K-8 Elementary, Coed
Students: 250 Distance: 0.7mi
John Muir Middle School
Public 6-8 Middle
Students: 1064 Distance: 0.7mi
- Bed
- 5
- Bath
- 3 (2/1)
- Half on Ground Floor, Primary - Stall Shower(s), Shower over Tub - 1
- Parking
- 2
- Attached Garage
- SQ FT
- 2,145
- SQ FT Source
- Unavailable
- Lot SQ FT
- 7,475.0
- Lot Acres
- 0.171602 Acres
- Kitchen
- Cooktop - Electric, Countertop - Tile, Dishwasher, Exhaust Fan, Garbage Disposal, Oven - Electric, Oven Range - Built-In
- Cooling
- Central AC
- Dining Room
- Dining Area in Family Room, Dining Area in Living Room
- Disclosures
- NHDS Report
- Family Room
- Kitchen / Family Room Combo
- Flooring
- Carpet, Tile, Vinyl / Linoleum
- Foundation
- Concrete Perimeter
- Fire Place
- Family Room, Insert, Wood Burning
- Heating
- Central Forced Air - Gas, Fireplace
- Laundry
- In Utility Room, Inside, Washer / Dryer
- Possession
- COE
- Fee
- Unavailable
MLS and other Information regarding properties for sale as shown in Theo have been obtained from various sources such as sellers, public records, agents and other third parties. This information may relate to the condition of the property, permitted or unpermitted uses, zoning, square footage, lot size/acreage or other matters affecting value or desirability. Unless otherwise indicated in writing, neither brokers, agents nor Theo have verified, or will verify, such information. If any such information is important to buyer in determining whether to buy, the price to pay or intended use of the property, buyer is urged to conduct their own investigation with qualified professionals, satisfy themselves with respect to that information, and to rely solely on the results of that investigation.
School data provided by GreatSchools. School service boundaries are intended to be used as reference only. To verify enrollment eligibility for a property, contact the school directly.
