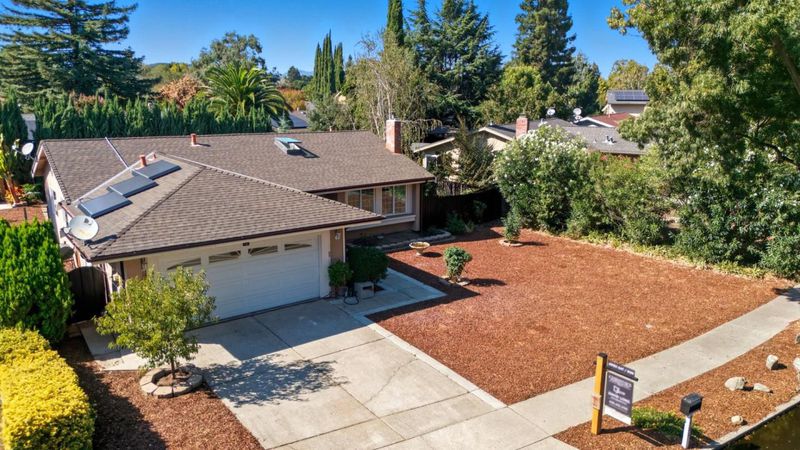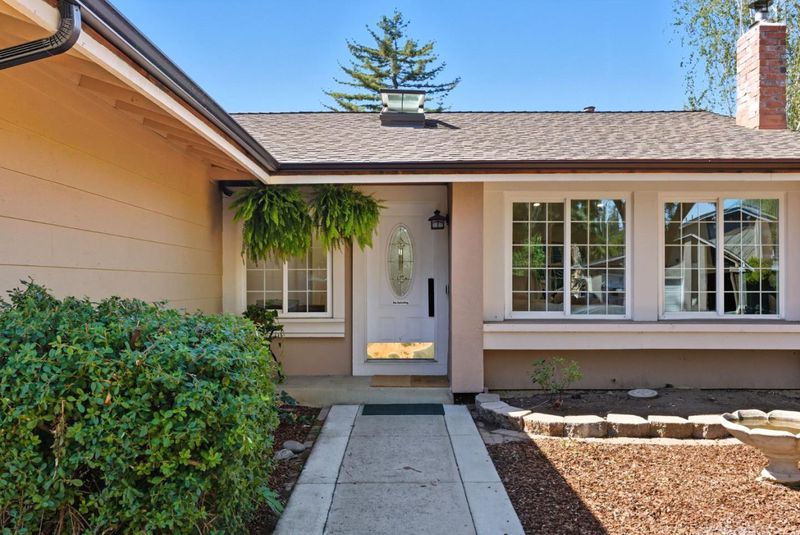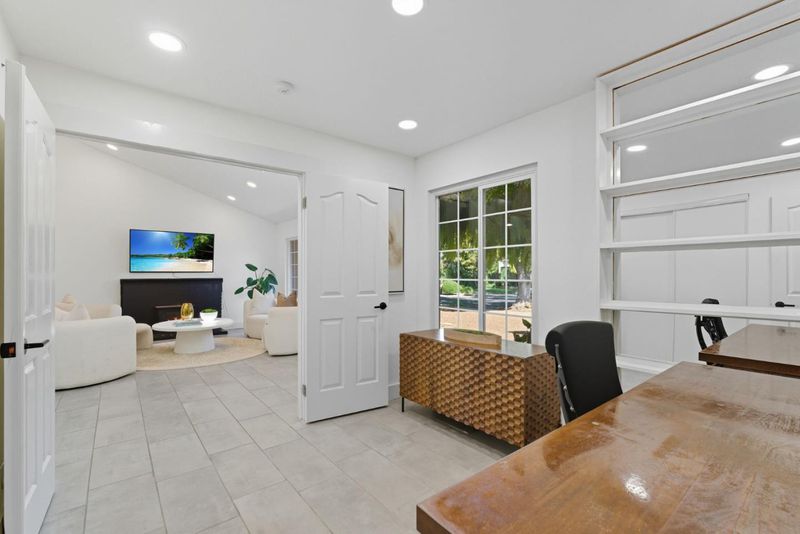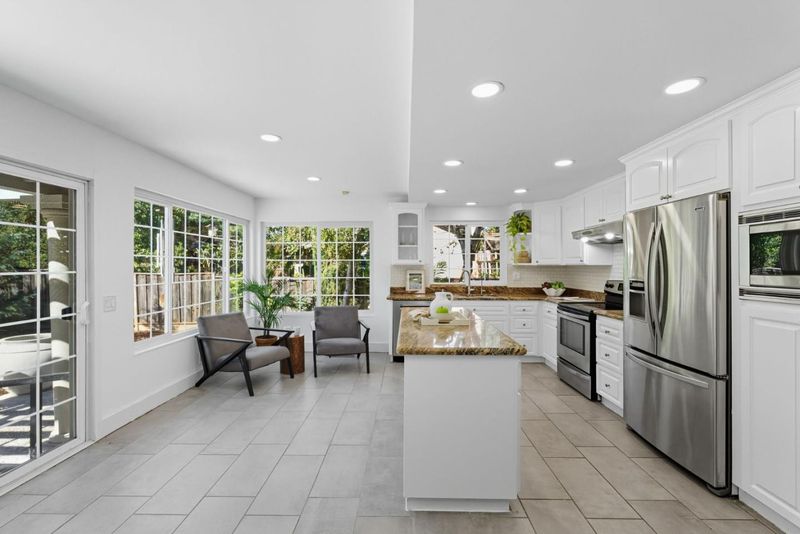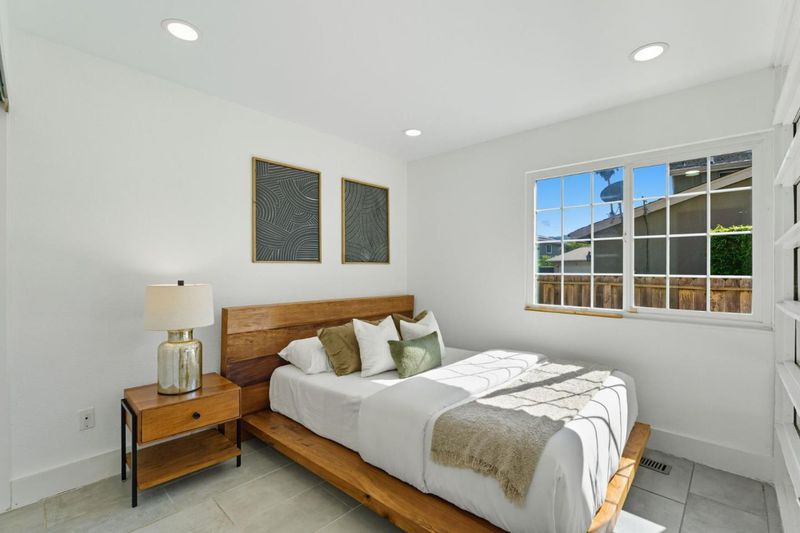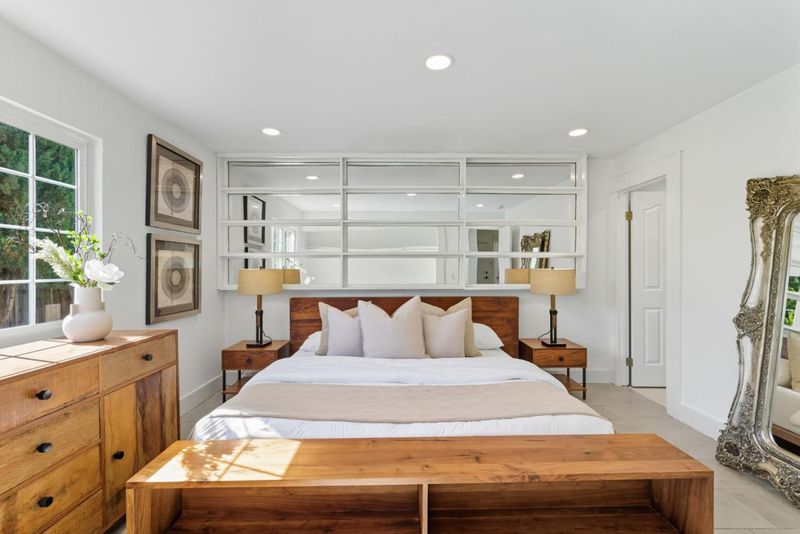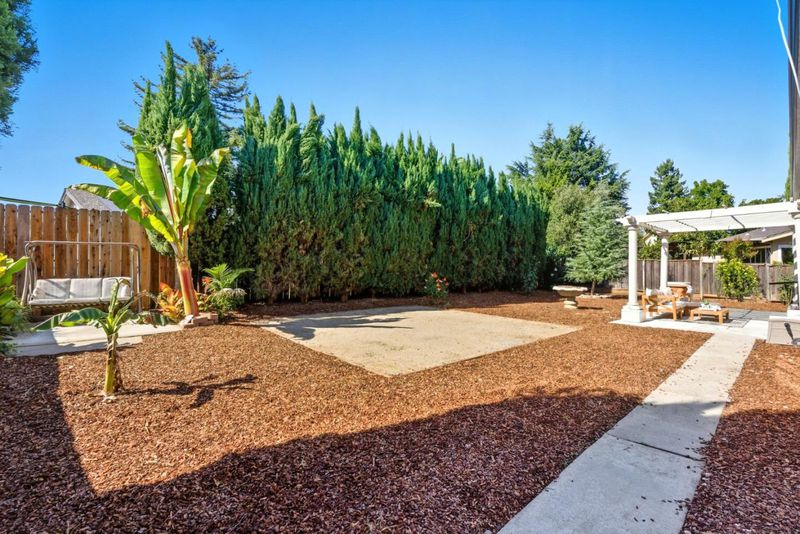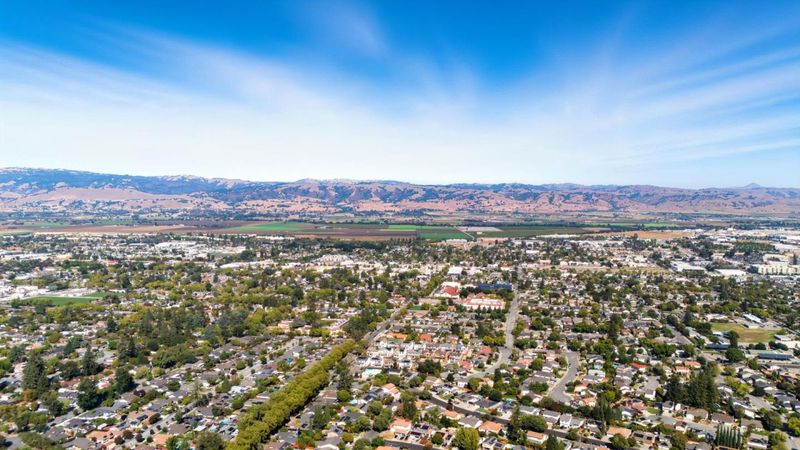
$889,000
1,304
SQ FT
$682
SQ/FT
7305 Chadwick Street
@ Wren - 1 - Morgan Hill / Gilroy / San Martin, Gilroy
- 3 Bed
- 2 Bath
- 2 Park
- 1,304 sqft
- GILROY
-

-
Sun Oct 5, 2:00 pm - 4:00 pm
Peaceful Gilroy Living on a Spacious Lot, nestled on a mature tree-lined street, just steps from Christmas Hill Park and the Uvas Creek Nature Preserve trail system. This updated single-family home sits on an expansive, 8,000+ sq. ft. lot a blank canvas ideal for an ADU or future expansion. Inside, the open-concept kitchen features newer appliances and smart storage with pull-out drawers. Both the primary and hallway bathrooms shine with high-end designer remodels, showcasing Italian marble and hand-crafted Moroccan tile. Recessed lighting throughout the home. Sustainability meets modern living with a 7kW Tesla solar system, Powerwall 3 13.5kWh home battery, plus EV chargerpower your home and car while living off-grid in summer. Other recent upgrades include skylights, a cozy wood-burning stove conversion, new sewer lateral, water softener and grit filter, plus reverse osmosis filtration. Come experience this beautifully upgraded Gilroy home and all it has to offer!
- Days on Market
- 6 days
- Current Status
- Active
- Original Price
- $889,000
- List Price
- $889,000
- On Market Date
- Sep 26, 2025
- Property Type
- Single Family Home
- Area
- 1 - Morgan Hill / Gilroy / San Martin
- Zip Code
- 95020
- MLS ID
- ML82021711
- APN
- 808-35-042
- Year Built
- 1981
- Stories in Building
- 1
- Possession
- Unavailable
- Data Source
- MLSL
- Origin MLS System
- MLSListings, Inc.
Solorsano Middle School
Public 6-8 Middle
Students: 875 Distance: 0.4mi
Yorktown Academy
Private K-12 Religious, Coed
Students: 7 Distance: 0.5mi
El Roble Elementary School
Public K-5 Elementary
Students: 631 Distance: 0.5mi
Santa Clara County Rop-South School
Public 10-12
Students: NA Distance: 0.5mi
Gilroy High School
Public 9-12 Secondary
Students: 1674 Distance: 0.6mi
Glen View Elementary School
Public K-5 Elementary
Students: 517 Distance: 0.7mi
- Bed
- 3
- Bath
- 2
- Parking
- 2
- Attached Garage, On Street
- SQ FT
- 1,304
- SQ FT Source
- Unavailable
- Lot SQ FT
- 8,640.0
- Lot Acres
- 0.198347 Acres
- Cooling
- Whole House / Attic Fan
- Dining Room
- Eat in Kitchen
- Disclosures
- NHDS Report
- Family Room
- Kitchen / Family Room Combo
- Foundation
- Concrete Perimeter
- Fire Place
- Insert
- Heating
- Central Forced Air - Gas
- Fee
- Unavailable
MLS and other Information regarding properties for sale as shown in Theo have been obtained from various sources such as sellers, public records, agents and other third parties. This information may relate to the condition of the property, permitted or unpermitted uses, zoning, square footage, lot size/acreage or other matters affecting value or desirability. Unless otherwise indicated in writing, neither brokers, agents nor Theo have verified, or will verify, such information. If any such information is important to buyer in determining whether to buy, the price to pay or intended use of the property, buyer is urged to conduct their own investigation with qualified professionals, satisfy themselves with respect to that information, and to rely solely on the results of that investigation.
School data provided by GreatSchools. School service boundaries are intended to be used as reference only. To verify enrollment eligibility for a property, contact the school directly.
