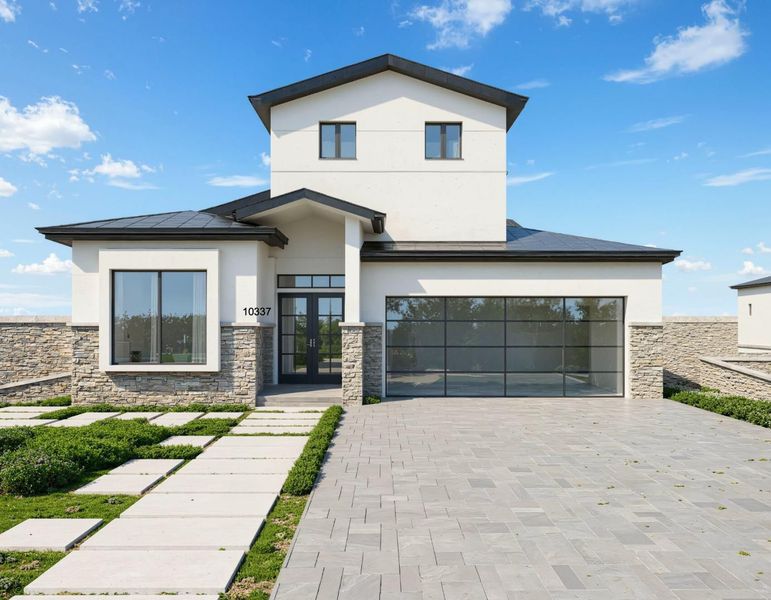
$4,378,888
3,319
SQ FT
$1,319
SQ/FT
10337 Menhart Lane
@ Calvert Drive - 18 - Cupertino, Cupertino
- 6 Bed
- 6 (5/1) Bath
- 2 Park
- 3,319 sqft
- CUPERTINO
-

Brand-new Cupertino home, completing by end of 2026, offering ~3,319 sq. ft. with a 1,859 sq. ft. main residence, 748 sq. ft. attached ADU, 441 sq. ft. garage, 271 sq. ft. porch/patio. and 2-car garage with EV charger. Features include a waterfall kitchen design, engineered wood floors, Milgard windows, smooth-finish interiors/exteriors, custom closets, ensuite bathrooms for every bedroom and standing seam metal roofing. 1.6 miles from Apple Park, 5.8 miles from Nvidia, 10.7 miles from Google Mountain View. Easy accessibility to Highways 280 and 85.
- Days on Market
- 7 days
- Current Status
- Active
- Original Price
- $4,378,888
- List Price
- $4,378,888
- On Market Date
- Sep 27, 2025
- Property Type
- Single Family Home
- Area
- 18 - Cupertino
- Zip Code
- 95014
- MLS ID
- ML82023115
- APN
- 375-15-039
- Year Built
- 2025
- Stories in Building
- 2
- Possession
- COE
- Data Source
- MLSL
- Origin MLS System
- MLSListings, Inc.
D. J. Sedgwick Elementary School
Public PK-5 Elementary
Students: 617 Distance: 0.4mi
Cupertino High School
Public 9-12 Secondary
Students: 2305 Distance: 0.5mi
Bethel Lutheran School
Private PK-5 Elementary, Religious, Coed
Students: 151 Distance: 0.5mi
Queen Of Apostles School
Private K-8 Elementary, Religious, Nonprofit
Students: 283 Distance: 0.6mi
Archbishop Mitty High School
Private 9-12 Secondary, Religious, Coed
Students: 1710 Distance: 0.7mi
Warren E. Hyde Middle School
Public 6-8 Middle
Students: 998 Distance: 0.8mi
- Bed
- 6
- Bath
- 6 (5/1)
- Full on Ground Floor, Primary - Stall Shower(s), Tile, Updated Bath
- Parking
- 2
- Electric Car Hookup, On Street
- SQ FT
- 3,319
- SQ FT Source
- Unavailable
- Lot SQ FT
- 5,115.0
- Lot Acres
- 0.117424 Acres
- Kitchen
- 220 Volt Outlet, Cooktop - Electric, Countertop - Quartz, Dishwasher, Exhaust Fan, Garbage Disposal, Island, Microwave, Oven - Built-In, Oven - Electric, Pantry, Refrigerator
- Cooling
- Central AC
- Dining Room
- Breakfast Nook, Skylight
- Disclosures
- Natural Hazard Disclosure
- Family Room
- Kitchen / Family Room Combo
- Flooring
- Hardwood, Tile
- Foundation
- Concrete Slab
- Heating
- Central Forced Air, Solar
- Laundry
- Electricity Hookup (110V), Electricity Hookup (220V)
- Possession
- COE
- Architectural Style
- Contemporary, Modern / High Tech
- Fee
- Unavailable
MLS and other Information regarding properties for sale as shown in Theo have been obtained from various sources such as sellers, public records, agents and other third parties. This information may relate to the condition of the property, permitted or unpermitted uses, zoning, square footage, lot size/acreage or other matters affecting value or desirability. Unless otherwise indicated in writing, neither brokers, agents nor Theo have verified, or will verify, such information. If any such information is important to buyer in determining whether to buy, the price to pay or intended use of the property, buyer is urged to conduct their own investigation with qualified professionals, satisfy themselves with respect to that information, and to rely solely on the results of that investigation.
School data provided by GreatSchools. School service boundaries are intended to be used as reference only. To verify enrollment eligibility for a property, contact the school directly.



