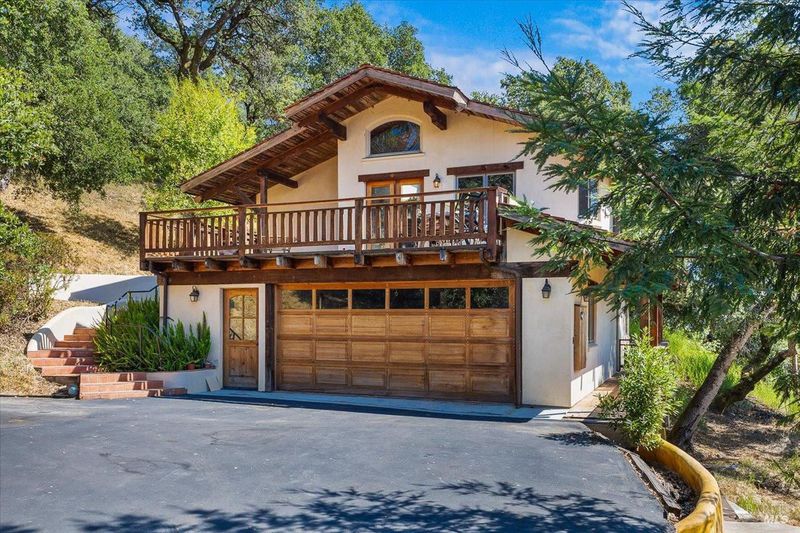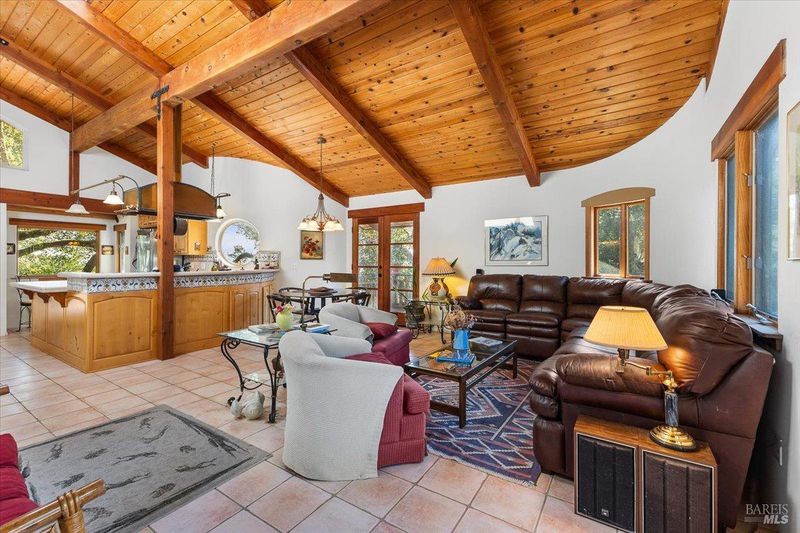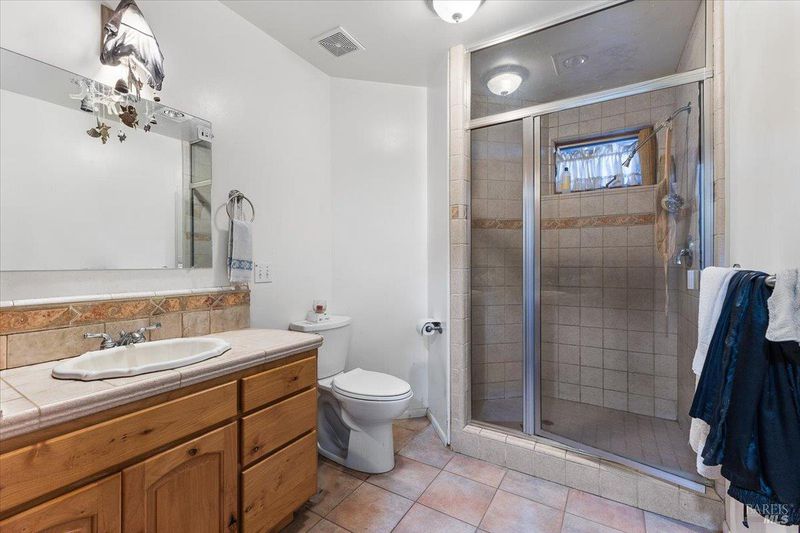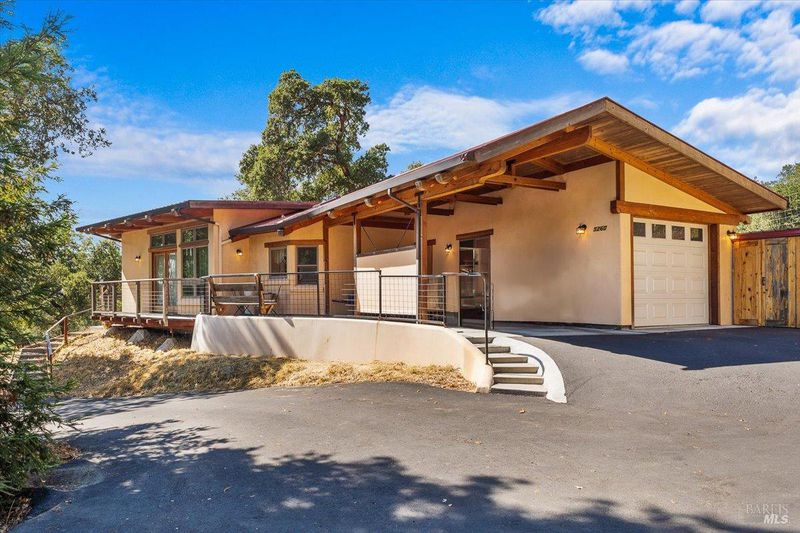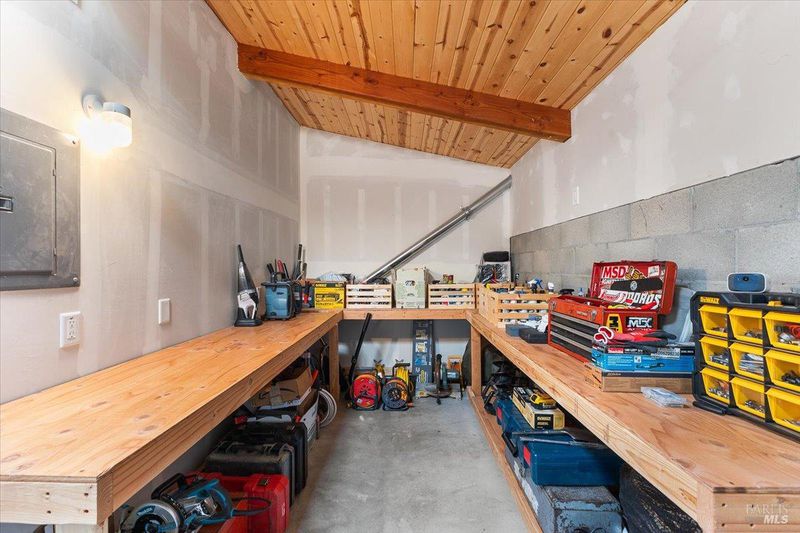
$1,450,000
2,185
SQ FT
$664
SQ/FT
5262 Wikiup Court
@ Wikiup Drive - Santa Rosa-Northeast, Santa Rosa
- 3 Bed
- 4 (3/1) Bath
- 4 Park
- 2,185 sqft
- Santa Rosa
-

Discover the charm of this California Spanish-style estate in the sought-after Wikiup neighborhood. The main home offers 1,315 square feet of comfort with 2 bedrooms, 2 baths, radiant heat, cathedral ceilings with exposed wood beams, and 6-inch thick walls for superior insulation. The newer permitted 870 square foot ADU features 1 bedroom, 1.5 baths, radiant electric heat, a steel roof, and a single garage with an adjacent 1,100 square foot bonus room and carport. Both homes are equipped with fire-resistant tile roofing, R30 ceilings, and modern upgrades including a new heat pump water heater. Set on over 2 acres, this property features panoramic views, outdoor tiled patios and ample parking for guests. There's room for a pool, additional decking, RV/Boat parking and endless possibilities. The main garage is a car enthusiast's dream with a service pit, insulation, and abundant storage. Enjoy the convenience of city water and sewer, proximity to the Wikiup Swim and Racquet Club, hospitals, shopping, hiking trails, and freeway access. This property is a rare opportunity to create your dream retreat in a classic neighborhood.
- Days on Market
- 2 days
- Current Status
- Active
- Original Price
- $1,450,000
- List Price
- $1,450,000
- On Market Date
- Sep 29, 2025
- Property Type
- Single Family Residence
- Area
- Santa Rosa-Northeast
- Zip Code
- 95403
- MLS ID
- 325083784
- APN
- 039-140-015-000
- Year Built
- 2002
- Stories in Building
- Unavailable
- Number of Units
- 2
- Possession
- Close Of Escrow
- Data Source
- BAREIS
- Origin MLS System
Redwood Adventist Academy
Private K-12 Combined Elementary And Secondary, Religious, Coed
Students: 100 Distance: 0.6mi
John B. Riebli Elementary School
Charter K-6 Elementary, Coed
Students: 442 Distance: 0.7mi
San Miguel Elementary School
Charter K-6 Elementary
Students: 438 Distance: 0.8mi
Guadalupe Private
Private K-8 Elementary, Coed
Students: NA Distance: 0.8mi
Mark West Charter School
Charter K-8 Elementary
Students: 122 Distance: 0.9mi
Mark West Elementary School
Public K-6 Elementary
Students: 438 Distance: 1.0mi
- Bed
- 3
- Bath
- 4 (3/1)
- Parking
- 4
- Attached, Covered, Guest Parking Available, Interior Access, RV Possible, Side-by-Side, Uncovered Parking Spaces 2+, Workshop in Garage
- SQ FT
- 2,185
- SQ FT Source
- Assessor Auto-Fill
- Lot SQ FT
- 96,268.0
- Lot Acres
- 2.21 Acres
- Kitchen
- Breakfast Area, Kitchen/Family Combo, Skylight(s)
- Cooling
- Ceiling Fan(s)
- Dining Room
- Breakfast Nook, Dining/Family Combo, Formal Area, Space in Kitchen
- Exterior Details
- Balcony
- Living Room
- Cathedral/Vaulted, Deck Attached, Great Room, Open Beam Ceiling
- Flooring
- Carpet, Tile
- Foundation
- Concrete Perimeter
- Heating
- Radiant
- Laundry
- In Garage
- Main Level
- Bedroom(s), Dining Room, Family Room, Full Bath(s), Kitchen, Street Entrance
- Views
- City, City Lights, Downtown, Panoramic, Valley
- Possession
- Close Of Escrow
- Architectural Style
- Spanish, Traditional
- Fee
- $0
MLS and other Information regarding properties for sale as shown in Theo have been obtained from various sources such as sellers, public records, agents and other third parties. This information may relate to the condition of the property, permitted or unpermitted uses, zoning, square footage, lot size/acreage or other matters affecting value or desirability. Unless otherwise indicated in writing, neither brokers, agents nor Theo have verified, or will verify, such information. If any such information is important to buyer in determining whether to buy, the price to pay or intended use of the property, buyer is urged to conduct their own investigation with qualified professionals, satisfy themselves with respect to that information, and to rely solely on the results of that investigation.
School data provided by GreatSchools. School service boundaries are intended to be used as reference only. To verify enrollment eligibility for a property, contact the school directly.
