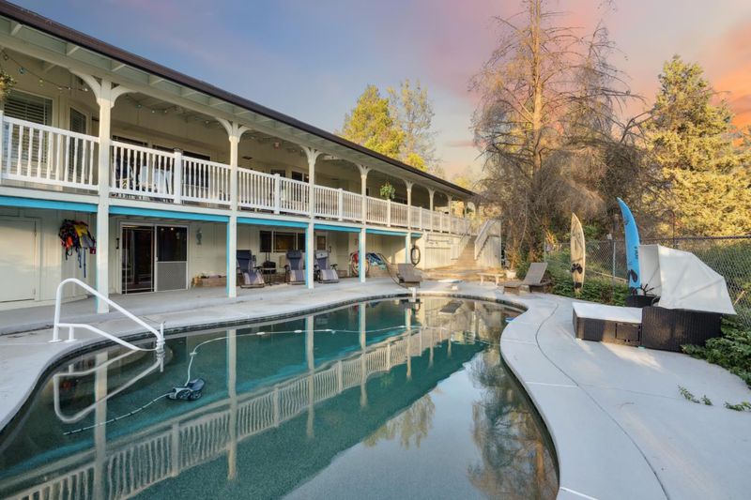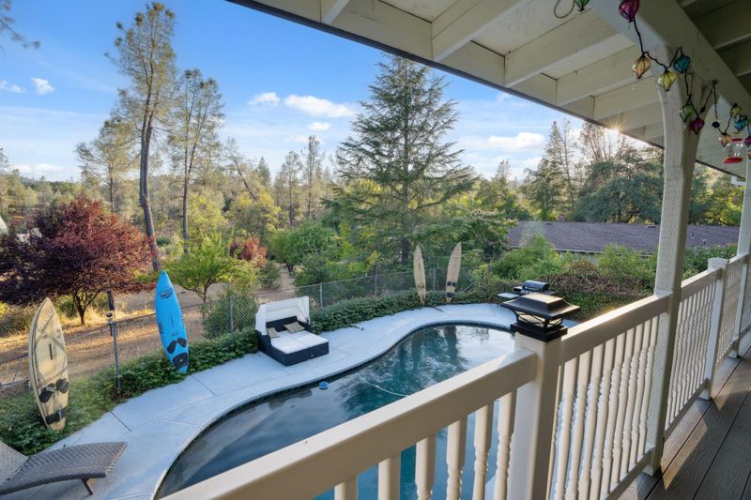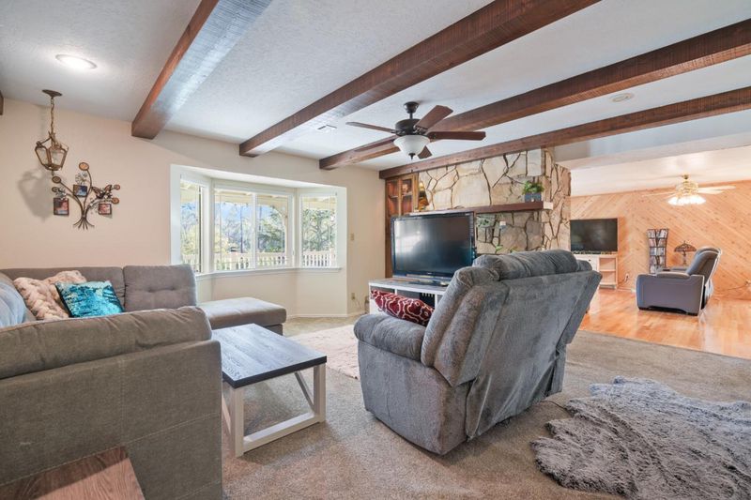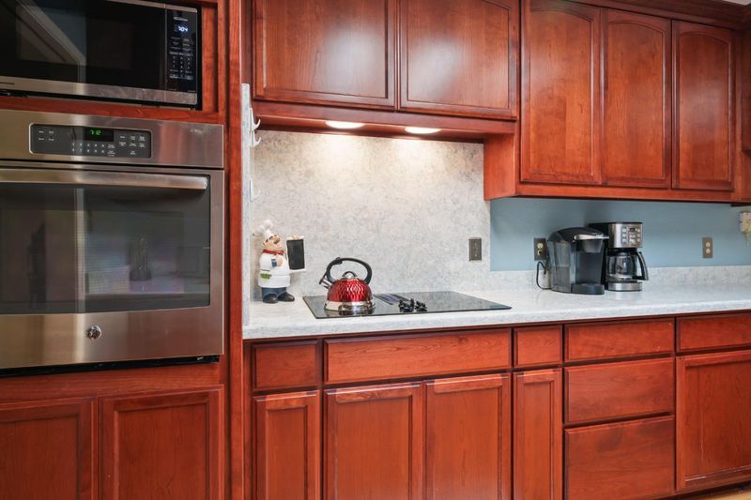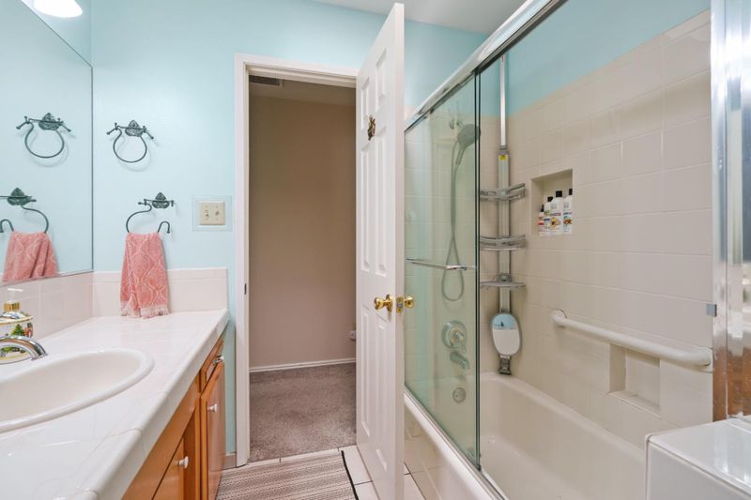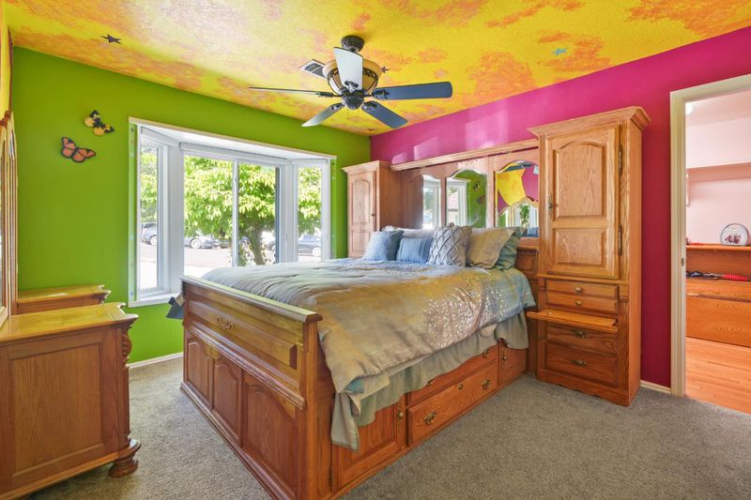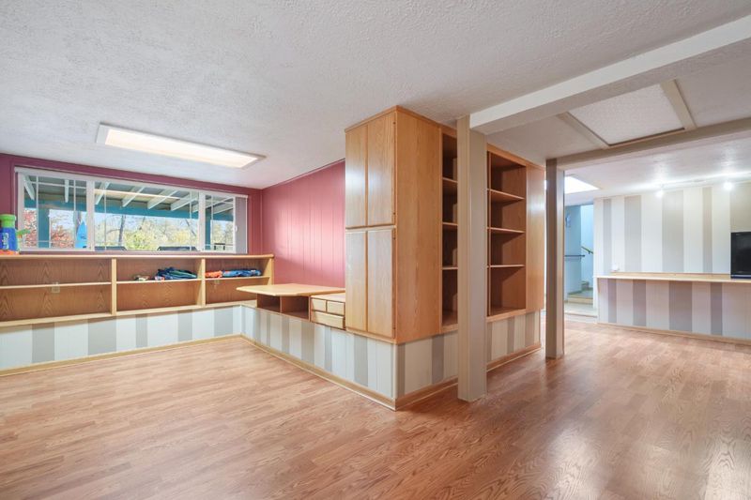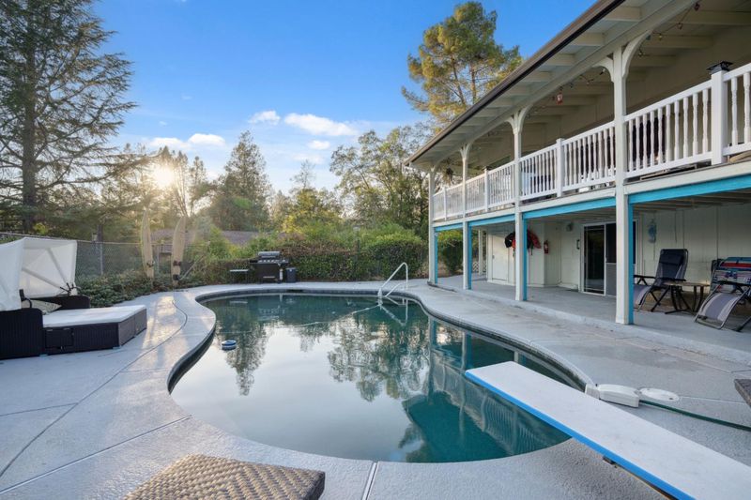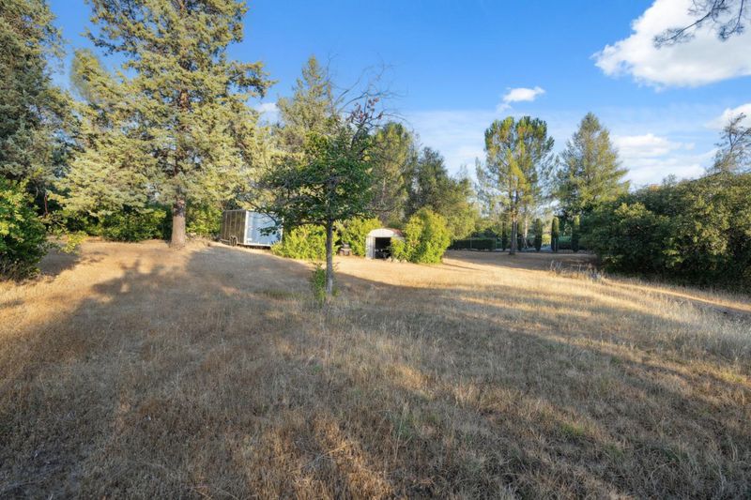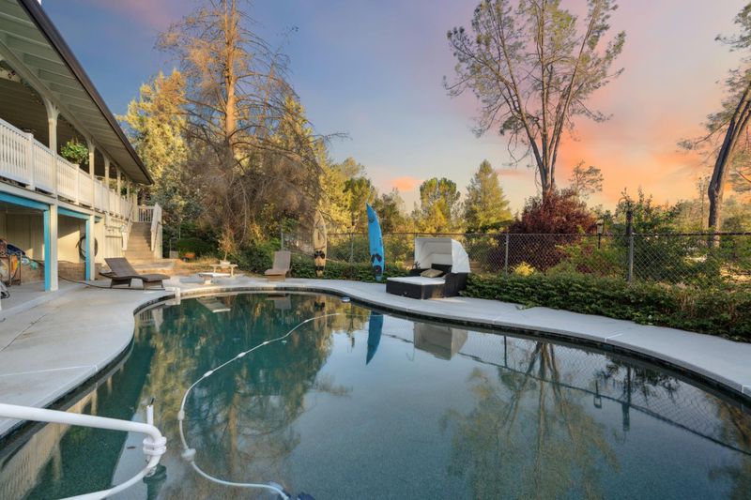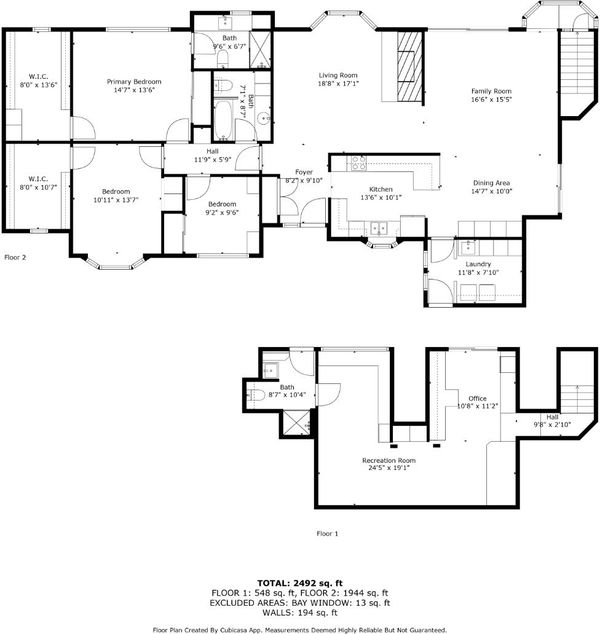
$459,000
2,492
SQ FT
$184
SQ/FT
13289 Moccasin Lane
@ Moccasin Lane - Shasta Lake
- 3 Bed
- 3 Bath
- 2 Park
- 2,492 sqft
- SHASTA LAKE
-

Discover easy living in this expansive Ranchera Pines Neighborhood estate. This spacious 2500sqft+- 3-bed, 3-bath home features separate living and family rooms, large bedrooms with ample storage, and a finished basement providing versatile space for any lifestyle. Enjoy the outdoors with a wrap-around covered patio overlooking the pool deck, offering stunning acreage views that impress in every season. The convenient pool-level walkout basement includes a third bathroom just steps from the pool. Inside, the light and bright kitchen flows seamlessly into the dining area, showcasing craftsman finishes and built-in cabinetry in this well cared for home. This 1-acre cul-de-sac parcel is nestled in a well-established neighborhood near Shasta Dam, offering a peaceful country feel with the convenience of Shasta Lake City limits. Recent neighborhood upgrades, including widened and re-paved roads and additional fire hydrants, provide enhanced safety and comfort. Additional home upgrades include pool deck resurfacing, a new HVAC unit, vinyl flooring in the basement, and some septic system enhancements. Don't miss the opportunity to own this exceptional property - it truly has it all!
- Days on Market
- 0 days
- Current Status
- Active
- Original Price
- $459,000
- List Price
- $459,000
- On Market Date
- Aug 3, 2025
- Property Type
- Single Family Home
- Area
- Zip Code
- 96019
- MLS ID
- ML82016858
- APN
- 006-690-015-000
- Year Built
- 1977
- Stories in Building
- Unavailable
- Possession
- Unavailable
- Data Source
- MLSL
- Origin MLS System
- MLSListings, Inc.
Mountain Lakes High School
Public 10-12 Continuation
Students: 36 Distance: 1.0mi
Gateway Community Day School
Public 7-12 Opportunity Community
Students: 17 Distance: 1.0mi
Central Valley High School
Public 9-12 Secondary
Students: 593 Distance: 1.2mi
Shasta Lake
Public K-8 Elementary
Students: 651 Distance: 1.8mi
Grand Oaks Elementary School
Public K-5 Elementary
Students: 230 Distance: 2.4mi
Shasta County Special Education
Public K-12 Special Education
Students: 37 Distance: 3.1mi
- Bed
- 3
- Bath
- 3
- Double Sinks, Tile
- Parking
- 2
- Attached Garage, Off-Street Parking, Room for Oversized Vehicle
- SQ FT
- 2,492
- SQ FT Source
- Unavailable
- Lot SQ FT
- 43,996.0
- Lot Acres
- 1.010009 Acres
- Pool Info
- Pool - Gunite, Pool - In Ground
- Kitchen
- Countertop - Quartz, Dishwasher, Oven Range, Refrigerator
- Cooling
- Central AC
- Dining Room
- Breakfast Bar, Formal Dining Room
- Disclosures
- Natural Hazard Disclosure
- Family Room
- Separate Family Room
- Flooring
- Carpet, Laminate, Wood
- Foundation
- Concrete Perimeter
- Fire Place
- Family Room
- Heating
- Forced Air
- Laundry
- Washer / Dryer
- Architectural Style
- Ranch
- Fee
- Unavailable
MLS and other Information regarding properties for sale as shown in Theo have been obtained from various sources such as sellers, public records, agents and other third parties. This information may relate to the condition of the property, permitted or unpermitted uses, zoning, square footage, lot size/acreage or other matters affecting value or desirability. Unless otherwise indicated in writing, neither brokers, agents nor Theo have verified, or will verify, such information. If any such information is important to buyer in determining whether to buy, the price to pay or intended use of the property, buyer is urged to conduct their own investigation with qualified professionals, satisfy themselves with respect to that information, and to rely solely on the results of that investigation.
School data provided by GreatSchools. School service boundaries are intended to be used as reference only. To verify enrollment eligibility for a property, contact the school directly.
