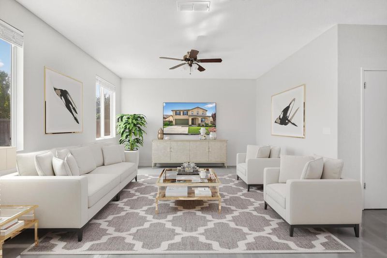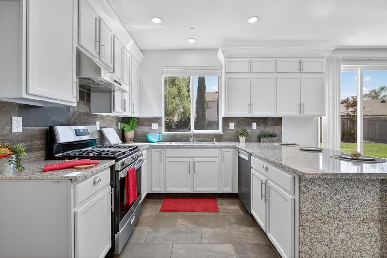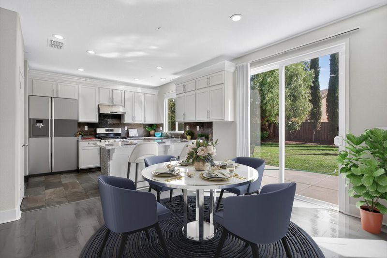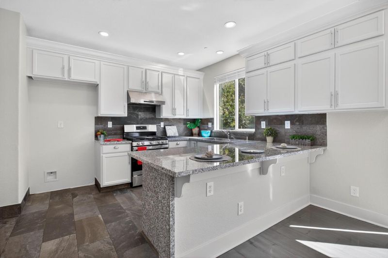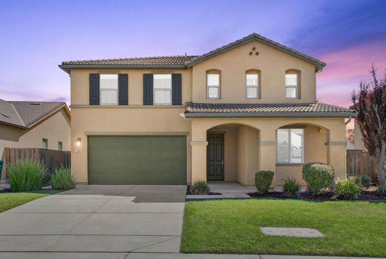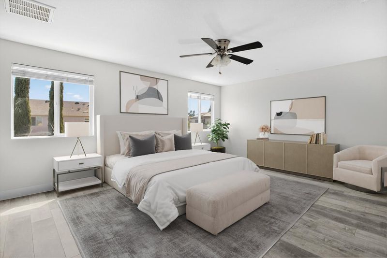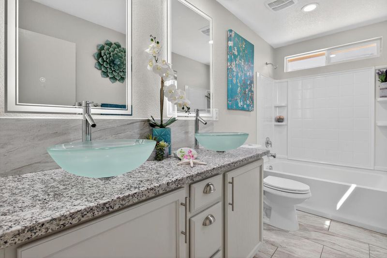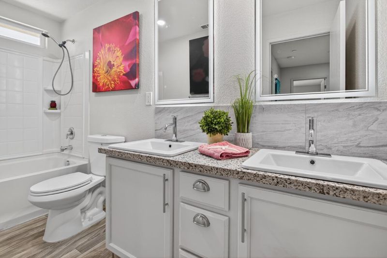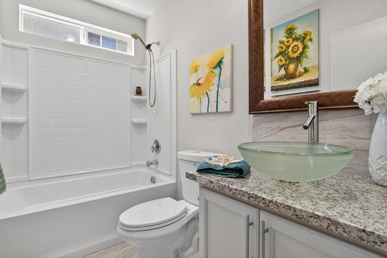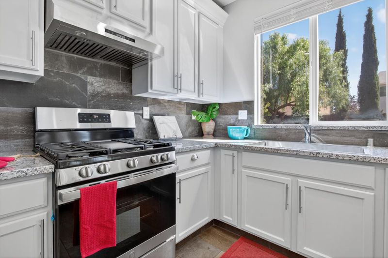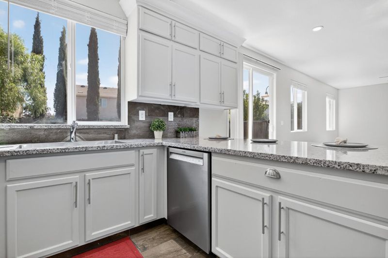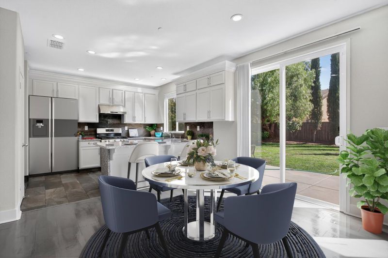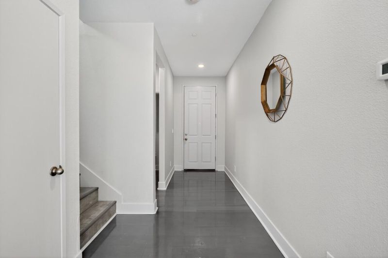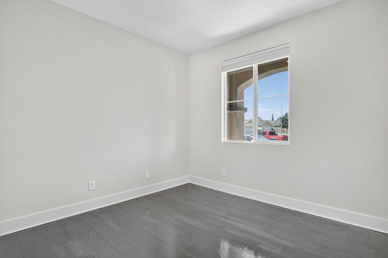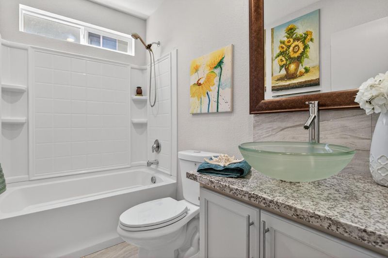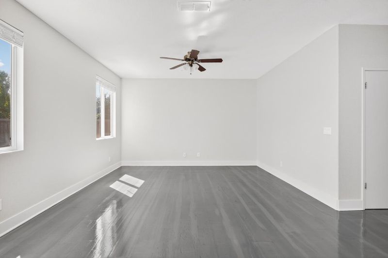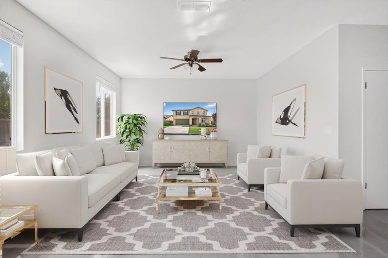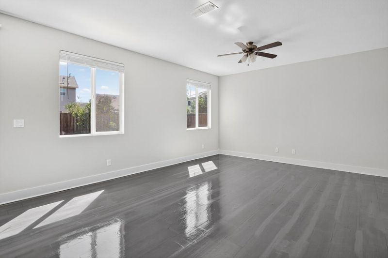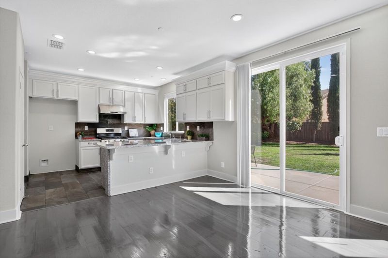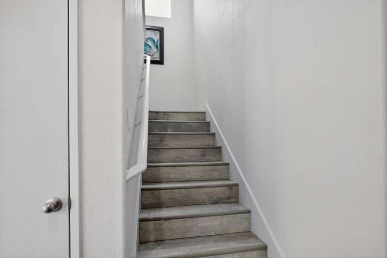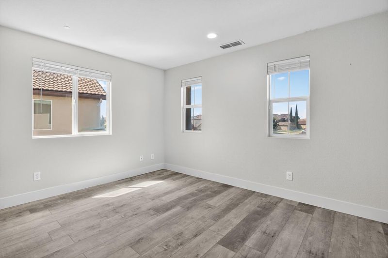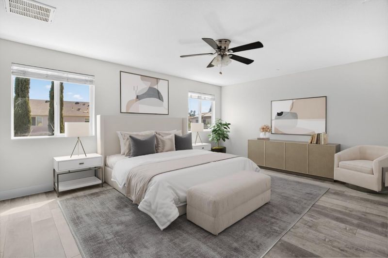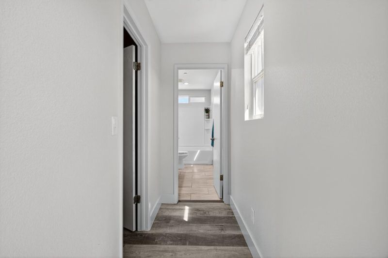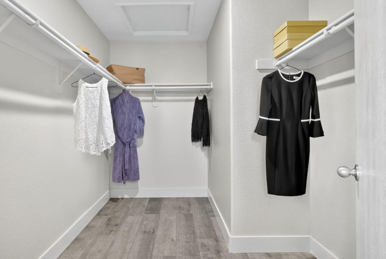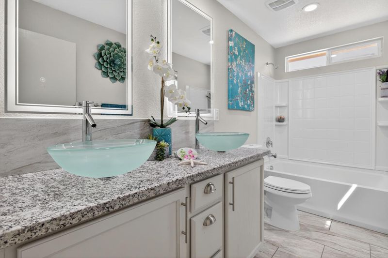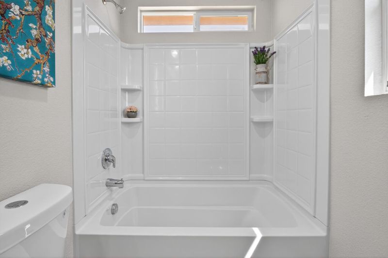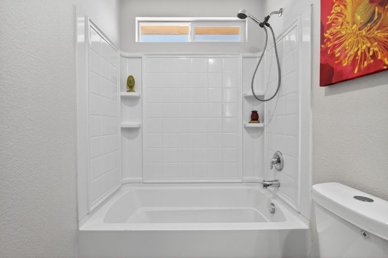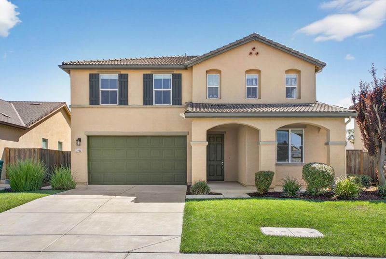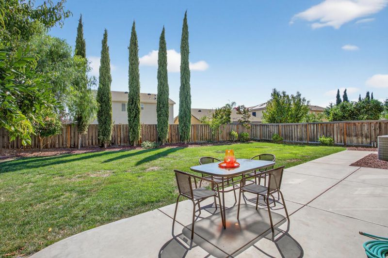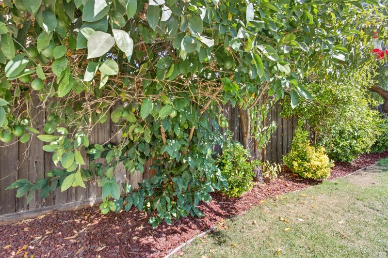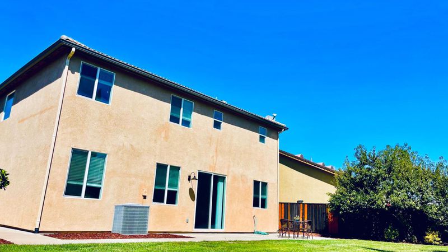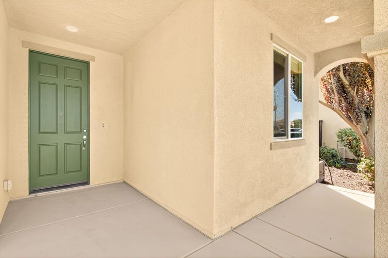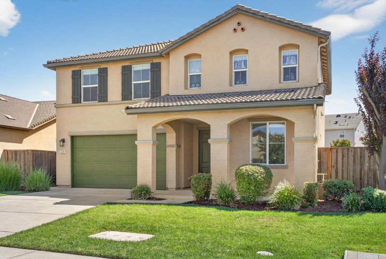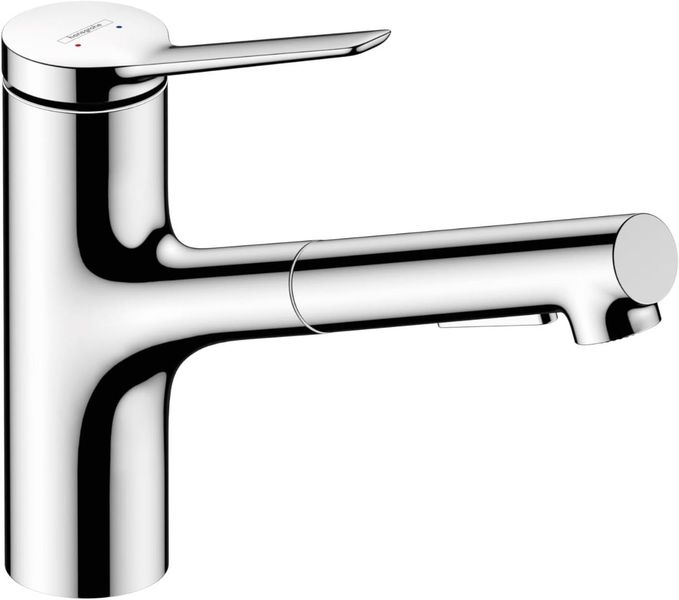
$569,978
2,209
SQ FT
$258
SQ/FT
2330 Pinetown Street
@ Gold Brook DR - 20705 - Stockton NE, Stockton
- 5 Bed
- 3 Bath
- 4 Park
- 2,209 sqft
- STOCKTON
-

-
Sat Oct 4, 10:00 am - 12:00 pm
-
Sun Oct 5, 12:00 pm - 2:30 pm
Fall in love, truly a rare and stunning 5 Bd 3 Ba home, nestled on a peaceful, highly desirable cul-de-sac. The moment you step inside, you'll be captivated by the open-concept main level, where soaring 9-foot ceilings and gorgeous red oak hardwood floors create an immediate sense of grandeur. The kitchen features elegant new granite countertops and a massive 33 in farmhouse sink. The must have island makes it the perfect hub for gathering friends and family. The massive master suite is a luxurious retreat with an enormous walk-in closet, while the entire second floor and stairs are finished with new waterproof laminate flooring. The master and hall baths feature new defogging mirrors. A downstairs bedroom offers a perfect, private space for guests or multi-generational living. Every corner is bathed in light from 32 brand-new LED lights, and new 5.5-inch baseboards add a final touch of polish. Step outside to your private, low-maintenance oasis. The backyard features a French drainage system and a treasure trove of mature citrus and peach trees, providing fresh fruit all year long. Just walk n turn the corner to the award-winning Peyton Elementary n Middle schools n the community park. Easy access to FWY 99, 4, and 5. Plus, nearby Costco, Walmart, Lowes, Home Depot n many more
- Days on Market
- 7 days
- Current Status
- Active
- Original Price
- $569,978
- List Price
- $569,978
- On Market Date
- Sep 26, 2025
- Property Type
- Single Family Home
- Area
- 20705 - Stockton NE
- Zip Code
- 95212
- MLS ID
- ML82022030
- APN
- 128-380-25
- Year Built
- 2011
- Stories in Building
- 2
- Possession
- COE
- Data Source
- MLSL
- Origin MLS System
- MLSListings, Inc.
Peyton Elementary & Middle Schools
Public K-8 Elementary
Students: 900 Distance: 0.2mi
Rio Calaveras Elementary School
Public K-8 Elementary
Students: 937 Distance: 0.5mi
George W. Bush Elementary School
Public K-8 Elementary
Students: 883 Distance: 0.7mi
Harrison Elementary School
Public K-8 Elementary
Students: 679 Distance: 0.8mi
Cesar Chavez High School
Public 9-12 Secondary
Students: 2300 Distance: 1.2mi
Sierra Christian School
Private K-8 Elementary, Religious, Coed
Students: 105 Distance: 1.3mi
- Bed
- 5
- Bath
- 3
- Double Sinks, Full on Ground Floor, Granite, Primary - Sunken Tub, Shower and Tub, Stone, Tile, Updated Bath
- Parking
- 4
- Attached Garage, Off-Street Parking
- SQ FT
- 2,209
- SQ FT Source
- Unavailable
- Lot SQ FT
- 6,217.0
- Lot Acres
- 0.142723 Acres
- Kitchen
- Countertop - Granite, Dishwasher, Garbage Disposal, Hood Over Range, Island, Oven - Self Cleaning, Oven Range - Built-In, Gas, Pantry, Trash Compactor
- Cooling
- Ceiling Fan, Central AC
- Dining Room
- Breakfast Bar, Dining Area, Dining Area in Living Room
- Disclosures
- NHDS Report
- Family Room
- Kitchen / Family Room Combo
- Flooring
- Hardwood, Laminate, Tile
- Foundation
- Concrete Perimeter and Slab
- Heating
- Central Forced Air - Gas
- Laundry
- Electricity Hookup (110V), Gas Hookup
- Possession
- COE
- Architectural Style
- Mediterranean
- Fee
- Unavailable
MLS and other Information regarding properties for sale as shown in Theo have been obtained from various sources such as sellers, public records, agents and other third parties. This information may relate to the condition of the property, permitted or unpermitted uses, zoning, square footage, lot size/acreage or other matters affecting value or desirability. Unless otherwise indicated in writing, neither brokers, agents nor Theo have verified, or will verify, such information. If any such information is important to buyer in determining whether to buy, the price to pay or intended use of the property, buyer is urged to conduct their own investigation with qualified professionals, satisfy themselves with respect to that information, and to rely solely on the results of that investigation.
School data provided by GreatSchools. School service boundaries are intended to be used as reference only. To verify enrollment eligibility for a property, contact the school directly.
