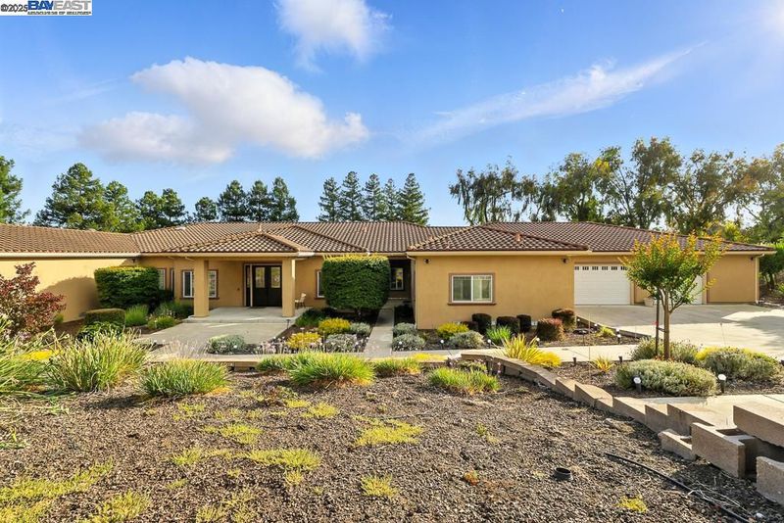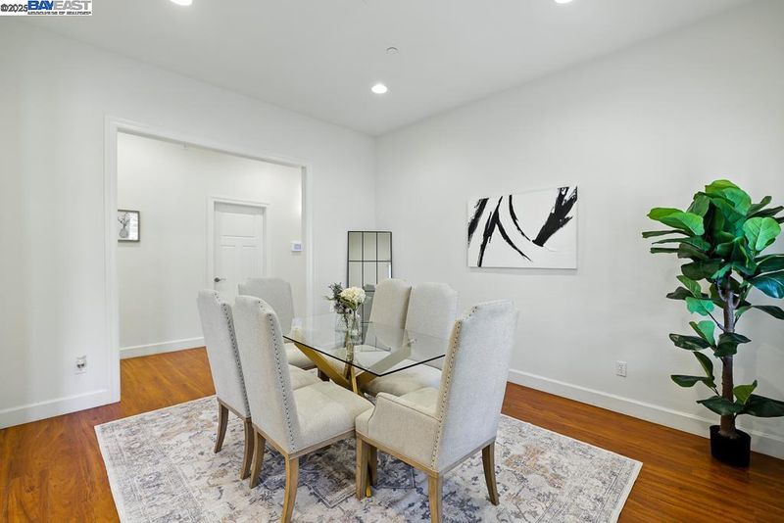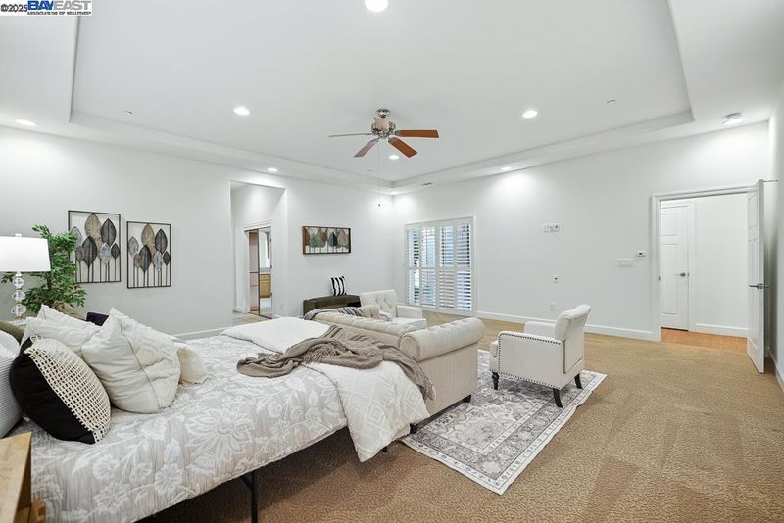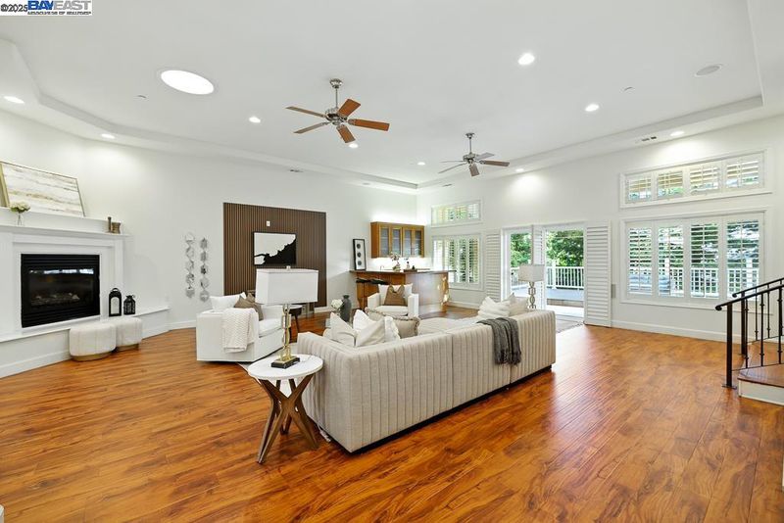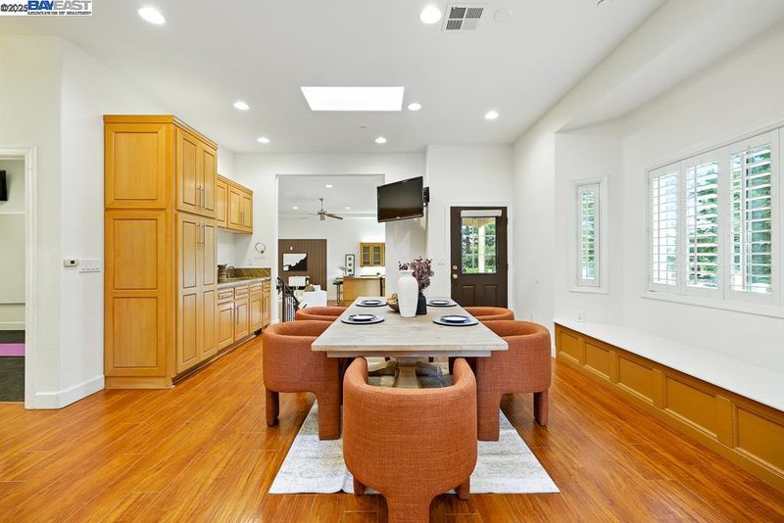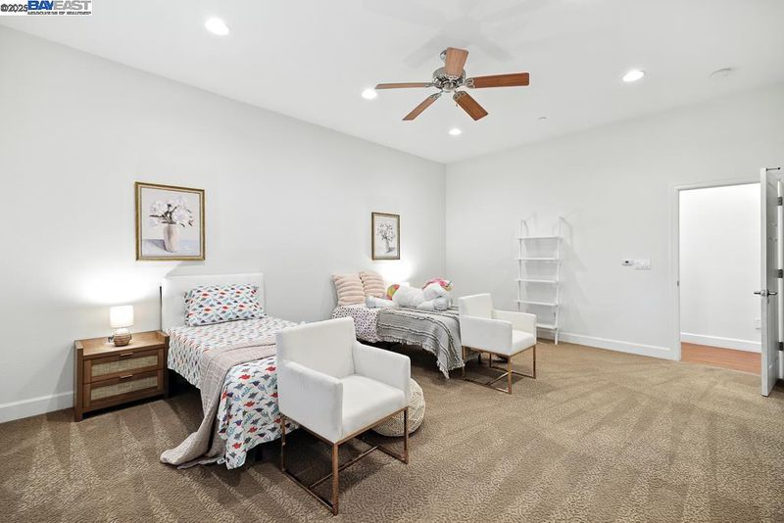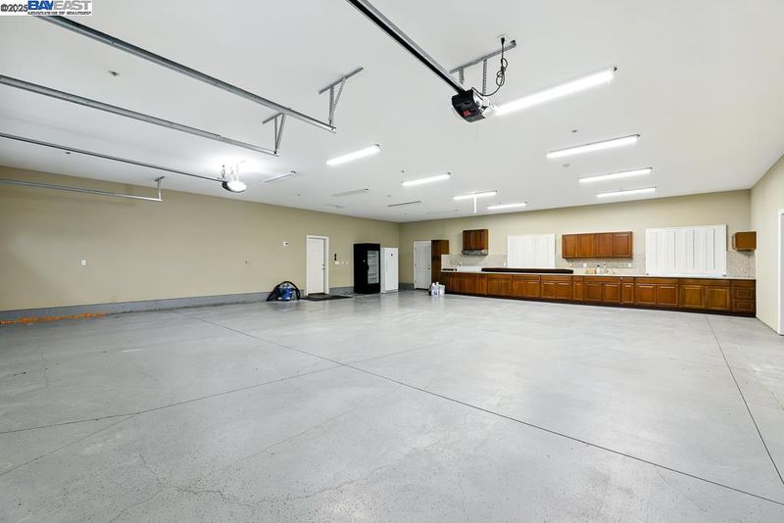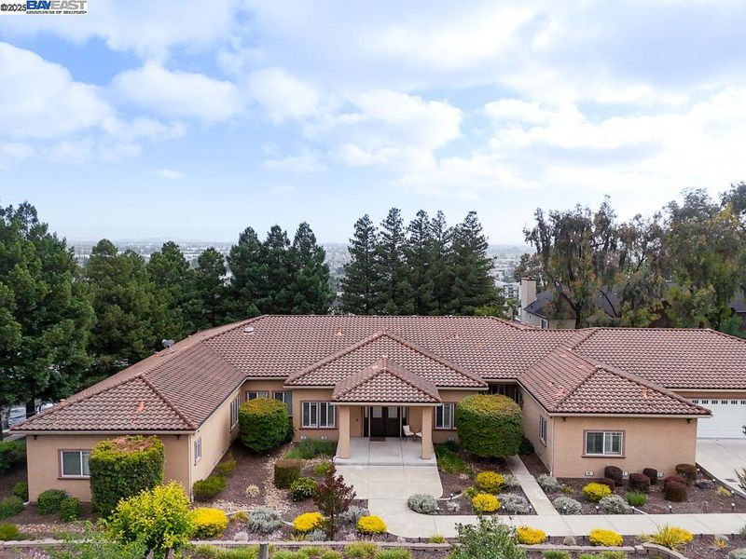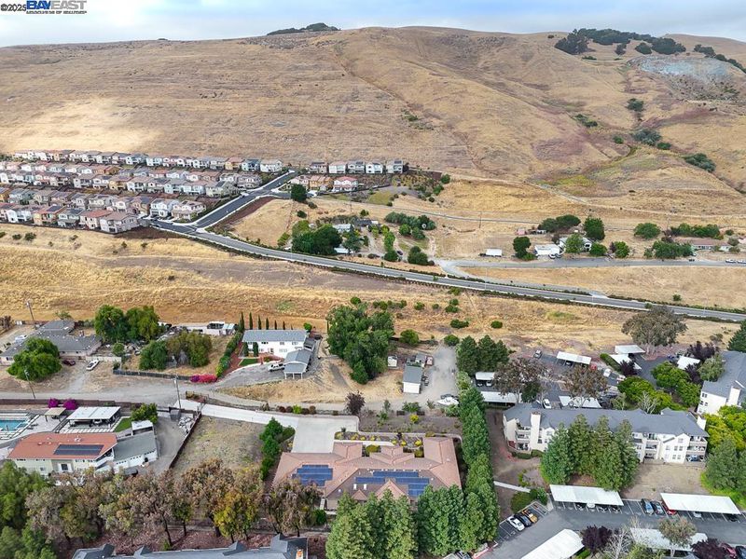
$2,399,000
6,464
SQ FT
$371
SQ/FT
874 Overhill Dr
@ Mission Blvd - Other, Hayward
- 5 Bed
- 5.5 (5/1) Bath
- 4 Park
- 6,464 sqft
- Hayward
-

Welcome to your private hillside retreat with panoramic views worth a million dollars, your own slice of country tucked into the heart of the Bay Area. Set on nearly an acre, this expansive 5-bedroom, 5.5-bath estate offers over 6,400 square feet of beautifully designed living space. Inside, you’ll find a formal dining room perfect for entertaining, a cozy living room, a sunken family room with a fireplace and built-in bar. The chef’s kitchen features stainless steel appliances, walk-in pantry, abundant counter space, and two skylights that flood the space with natural light. The home features two luxurious master suites each with its own full bath plus three additional bedrooms, all with ensuite bathrooms for ultimate comfort and privacy. Work from home in the oversized open office space, recharge in the private gym, and enjoy everyday convenience with a dedicated laundry room, utility rooms, and an attached 6-car garage. Individual temp controls for each room, central vacuum throughout the home. Whether you're hosting guests or just enjoying the tranquil surroundings, this property offers a rare blend of peaceful living and city proximity.
- Current Status
- New
- Original Price
- $2,399,000
- List Price
- $2,399,000
- On Market Date
- Jun 20, 2025
- Property Type
- Detached
- D/N/S
- Other
- Zip Code
- 94544
- MLS ID
- 41102209
- APN
- 832755
- Year Built
- 2010
- Stories in Building
- 1
- Possession
- Upon Completion
- Data Source
- MAXEBRDI
- Origin MLS System
- BAY EAST
Treeview Elementary
Public K-6 Elementary
Students: 461 Distance: 0.9mi
Saint Clement Catholic School
Private K-8 Elementary, Religious, Coed
Students: 265 Distance: 0.9mi
Cesar Chavez Middle School
Public 7-8 Middle
Students: 554 Distance: 1.0mi
Bowman Elementary School
Public K-6 Elementary, Yr Round
Students: 301 Distance: 1.0mi
Moreau Catholic High School
Private 9-12 Secondary, Religious, Coed
Students: 946 Distance: 1.1mi
Tennyson High School
Public 9-12 Secondary
Students: 1423 Distance: 1.2mi
- Bed
- 5
- Bath
- 5.5 (5/1)
- Parking
- 4
- Attached
- SQ FT
- 6,464
- SQ FT Source
- Public Records
- Lot SQ FT
- 37,025.0
- Lot Acres
- 0.85 Acres
- Pool Info
- None
- Kitchen
- Dishwasher, Gas Range, Microwave, Range, Refrigerator, Stone Counters, Eat-in Kitchen, Gas Range/Cooktop, Range/Oven Built-in
- Cooling
- Central Air
- Disclosures
- Disclosure Package Avail
- Entry Level
- Exterior Details
- Front Yard
- Flooring
- Hardwood, Carpet
- Foundation
- Fire Place
- Brick
- Heating
- Zoned
- Laundry
- Dryer, Laundry Room, Washer
- Main Level
- 5 Bedrooms, 5+ Baths, Laundry Facility, Other, Main Entry
- Possession
- Upon Completion
- Architectural Style
- Contemporary
- Construction Status
- Existing
- Additional Miscellaneous Features
- Front Yard
- Location
- Private
- Roof
- Tile
- Fee
- Unavailable
MLS and other Information regarding properties for sale as shown in Theo have been obtained from various sources such as sellers, public records, agents and other third parties. This information may relate to the condition of the property, permitted or unpermitted uses, zoning, square footage, lot size/acreage or other matters affecting value or desirability. Unless otherwise indicated in writing, neither brokers, agents nor Theo have verified, or will verify, such information. If any such information is important to buyer in determining whether to buy, the price to pay or intended use of the property, buyer is urged to conduct their own investigation with qualified professionals, satisfy themselves with respect to that information, and to rely solely on the results of that investigation.
School data provided by GreatSchools. School service boundaries are intended to be used as reference only. To verify enrollment eligibility for a property, contact the school directly.
