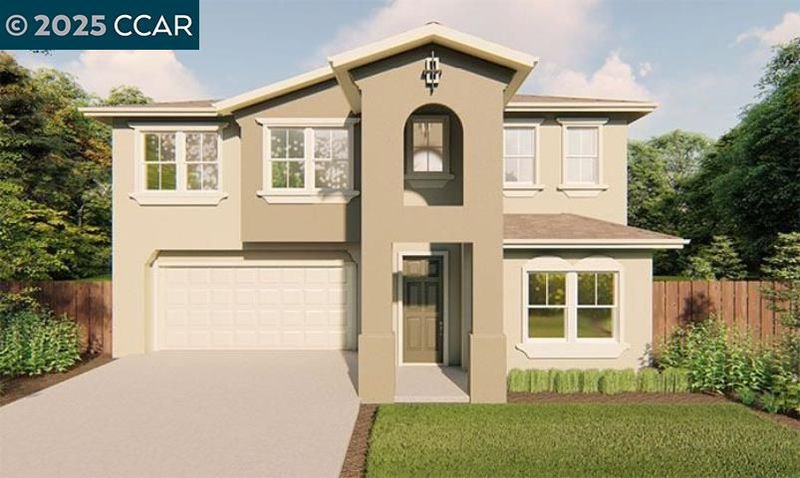
$833,390
2,869
SQ FT
$290
SQ/FT
2768 Moonflower Street
@ Red Thistle - Not Listed, West Sacramento
- 4 Bed
- 3 Bath
- 2 Park
- 2,869 sqft
- West Sacramento
-

-
Sun Jun 29, 10:00 am - 5:00 pm
Come out and see this beautiful brand new Caspian model located minutes from downtown Sacramento!
Step into The Caspian, a stunning 2,869-square-foot home in The Estates at Newport in West Sacramento, CA. This thoughtfully designed two-story floor plan offers 4-5 bedrooms and 3 bathrooms, perfect for growing families or those seeking flexible living spaces. Enter through the welcoming front porch or spacious 2-car garage and be greeted by a bright entryway. The main level boasts an open-concept design, connecting the family room, dining area, and chef-inspired kitchen. This space is ideal for hosting memorable moments, from meal prep to lively gatherings. An optional covered patio extends your living space outdoors, perfect for enjoying Northern California’s remarkable weather. A main-level bedroom with a walk-in closet and nearby full bathroom offers versatility as a guest room, office, or more. Upstairs, a loft or optional fifth bedroom adds flexibility, while two additional bedrooms share a bathroom, making it perfect for siblings. The luxurious primary suite includes a spacious bedroom, dual-vanity bathroom, and massive walk-in closet. A conveniently located laundry room completes this floor. This home is at the framing stage, which is the ideal time to still pick out your options and fixtures to build the home of your dreams. Come by our sales office today!
- Current Status
- New
- Original Price
- $833,390
- List Price
- $833,390
- On Market Date
- Jun 25, 2025
- Property Type
- Detached
- D/N/S
- Not Listed
- Zip Code
- 95691
- MLS ID
- 41102699
- APN
- Year Built
- 2025
- Stories in Building
- 2
- Possession
- Close Of Escrow
- Data Source
- MAXEBRDI
- Origin MLS System
- CONTRA COSTA
Stonegate Elementary School
Public K-8 Elementary
Students: 866 Distance: 0.6mi
Crocker/Riverside Elementary School
Public K-6 Elementary
Students: 663 Distance: 0.7mi
Holy Spirit Parish School
Private K-8 Elementary, Religious, Coed
Students: 296 Distance: 0.9mi
Leataata Floyd Elementary School
Public K-6 Elementary
Students: 341 Distance: 0.9mi
Arthur A. Benjamin Health Professions High School
Public 9-12 Special Education Program, Magnet, Secondary, Coed
Students: 232 Distance: 1.0mi
Our Lady Of Grace
Private K-8 Elementary, Religious, Coed
Students: 327 Distance: 1.0mi
- Bed
- 4
- Bath
- 3
- Parking
- 2
- Attached, Int Access From Garage, Off Street, Side Yard Access, Enclosed, Garage Faces Front, Garage Door Opener
- SQ FT
- 2,869
- SQ FT Source
- Builder
- Lot SQ FT
- 5,686.0
- Lot Acres
- 0.1305 Acres
- Pool Info
- None
- Kitchen
- Dishwasher, Gas Range, Microwave, Free-Standing Range, Electric Water Heater, ENERGY STAR Qualified Appliances, Eat-in Kitchen, Disposal, Gas Range/Cooktop, Kitchen Island, Pantry, Range/Oven Free Standing
- Cooling
- Central Air, ENERGY STAR Qualified Equipment
- Disclosures
- Mello-Roos District, Nat Hazard Disclosure, Special Assmt/Bonds, Disclosure Package Avail
- Entry Level
- Exterior Details
- Back Yard, Front Yard, Side Yard, Landscape Front, Low Maintenance
- Flooring
- Laminate, Tile, Vinyl, Carpet
- Foundation
- Fire Place
- Family Room
- Heating
- Forced Air
- Laundry
- 220 Volt Outlet, Gas Dryer Hookup, Hookups Only, Laundry Room
- Main Level
- 1 Bedroom, 1 Bath, Main Entry
- Possession
- Close Of Escrow
- Architectural Style
- Ranch
- Non-Master Bathroom Includes
- Shower Over Tub, Solid Surface, Stall Shower, Tile, Fiberglass, Marble, Window
- Additional Miscellaneous Features
- Back Yard, Front Yard, Side Yard, Landscape Front, Low Maintenance
- Location
- Level, Curb(s), Front Yard, Landscaped
- Roof
- Tile
- Water and Sewer
- Public
- Fee
- Unavailable
MLS and other Information regarding properties for sale as shown in Theo have been obtained from various sources such as sellers, public records, agents and other third parties. This information may relate to the condition of the property, permitted or unpermitted uses, zoning, square footage, lot size/acreage or other matters affecting value or desirability. Unless otherwise indicated in writing, neither brokers, agents nor Theo have verified, or will verify, such information. If any such information is important to buyer in determining whether to buy, the price to pay or intended use of the property, buyer is urged to conduct their own investigation with qualified professionals, satisfy themselves with respect to that information, and to rely solely on the results of that investigation.
School data provided by GreatSchools. School service boundaries are intended to be used as reference only. To verify enrollment eligibility for a property, contact the school directly.



