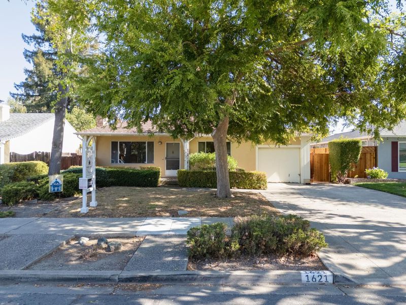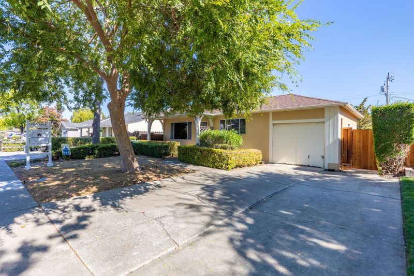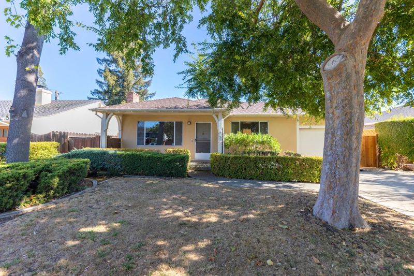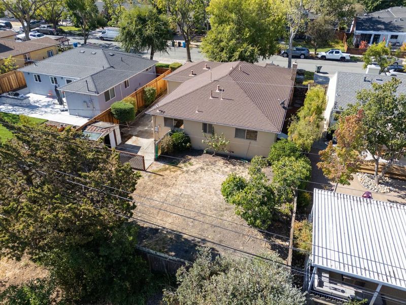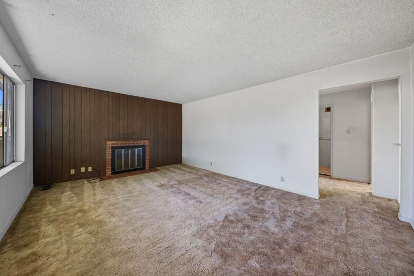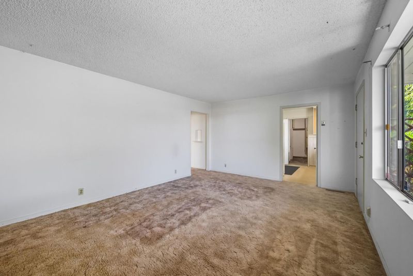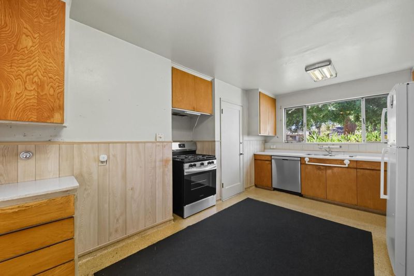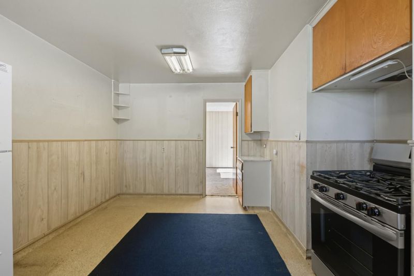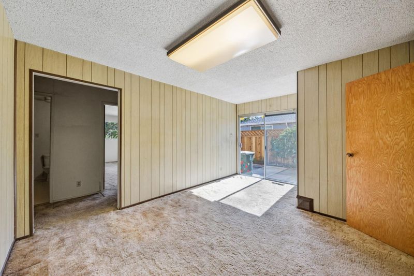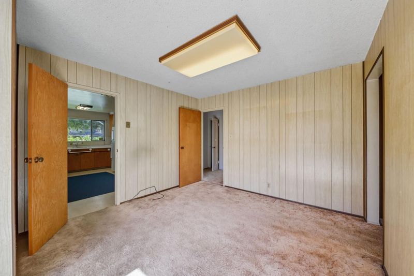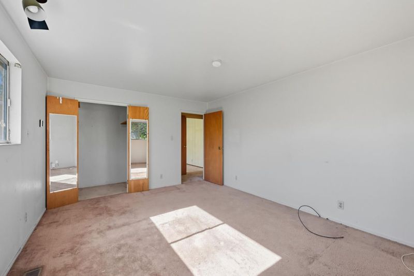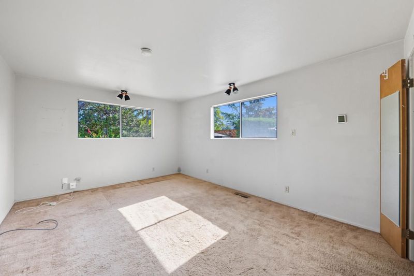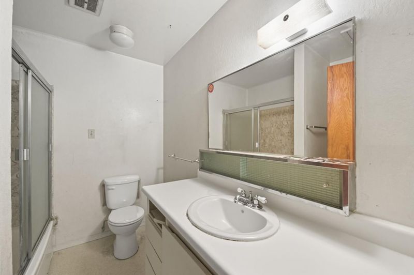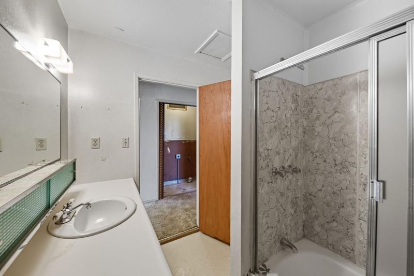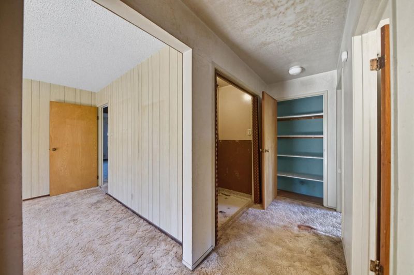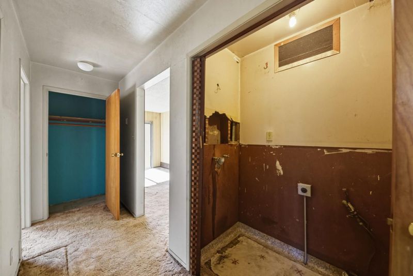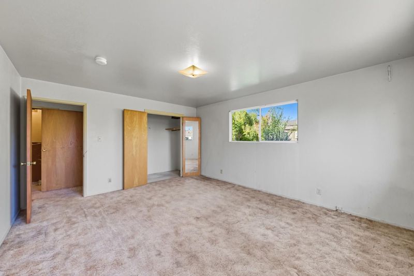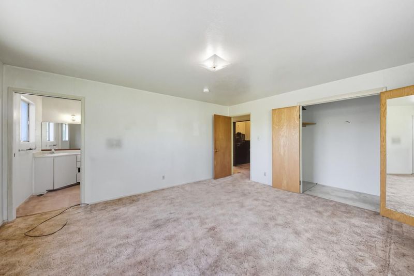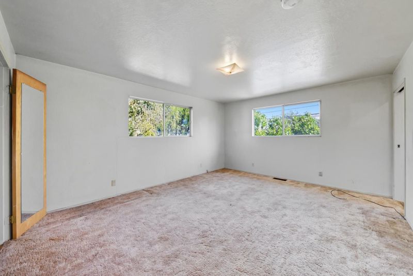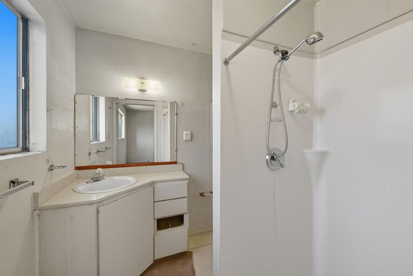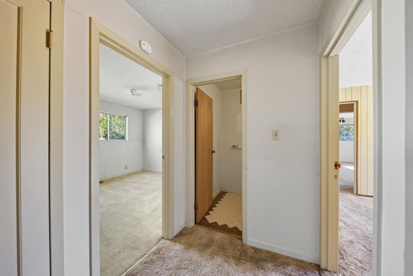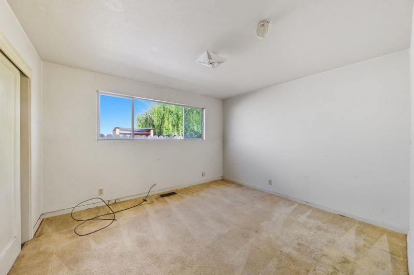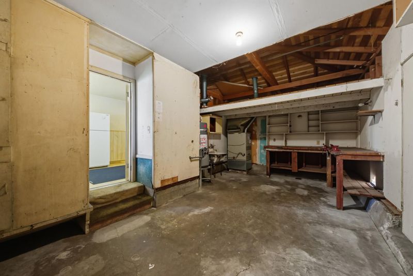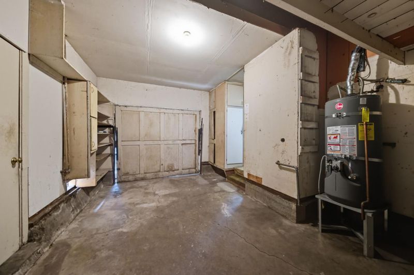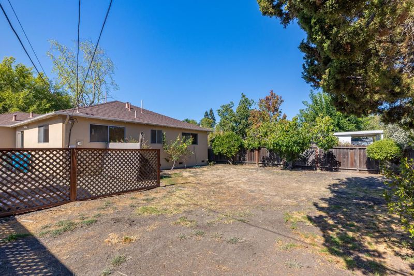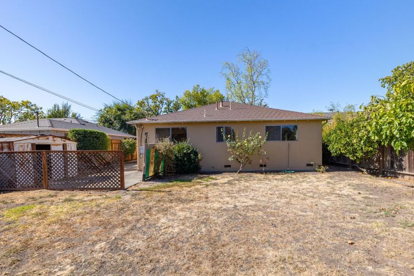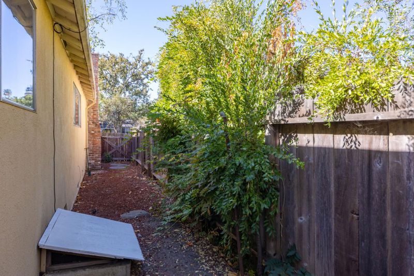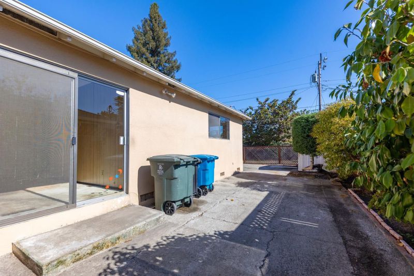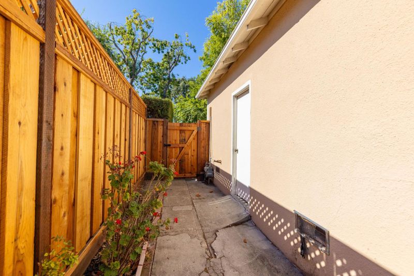
$1,898,000
1,570
SQ FT
$1,209
SQ/FT
1621 Connecticut Drive
@ Hampton Ave. - 333 - Central Park Etc., Redwood City
- 3 Bed
- 3 (2/1) Bath
- 1 Park
- 1,570 sqft
- REDWOOD CITY
-

Located in one of Redwood Citys most sought-after neighborhoods, this 3-bedroom, 2.5-bath ranch-style home offers endless potential! With 1,570 sq. ft. of living space on an expansive 6,600 sq. ft. lot, this property is the perfect canvas to bring your vision to life. Whether youre looking to renovate, expand, or build your dream home, the opportunities here are abundant. Enjoy the convenience of a prime location where you can walk to top-rated schools and are just steps away from shopping, dining, and transit. Commuters will appreciate the easy access to Hwy 280 and the homes close proximity to major job centers such as Stanford, Meta, and Oracle.
- Days on Market
- 4 days
- Current Status
- Active
- Original Price
- $1,898,000
- List Price
- $1,898,000
- On Market Date
- Sep 26, 2025
- Property Type
- Single Family Home
- Area
- 333 - Central Park Etc.
- Zip Code
- 94061
- MLS ID
- ML82023089
- APN
- 069-121-210
- Year Built
- 1951
- Stories in Building
- 1
- Possession
- COE
- Data Source
- MLSL
- Origin MLS System
- MLSListings, Inc.
Henry Ford Elementary School
Public K-5 Elementary, Yr Round
Students: 368 Distance: 0.2mi
John F. Kennedy Middle School
Public 5-8 Middle
Students: 667 Distance: 0.3mi
St. Pius Elementary School
Private K-8 Elementary, Religious, Coed
Students: 335 Distance: 0.4mi
Woodside Hills Christian Academy
Private PK-12 Combined Elementary And Secondary, Religious, Nonprofit
Students: 105 Distance: 0.6mi
Adelante Spanish Immersion School
Public K-5 Elementary, Yr Round
Students: 470 Distance: 0.6mi
Selby Lane Elementary School
Public K-8 Elementary, Yr Round
Students: 730 Distance: 0.8mi
- Bed
- 3
- Bath
- 3 (2/1)
- Parking
- 1
- Attached Garage
- SQ FT
- 1,570
- SQ FT Source
- Unavailable
- Lot SQ FT
- 6,600.0
- Lot Acres
- 0.151515 Acres
- Cooling
- None
- Dining Room
- Formal Dining Room
- Disclosures
- NHDS Report
- Family Room
- No Family Room
- Foundation
- Concrete Perimeter
- Fire Place
- Living Room
- Heating
- Central Forced Air - Gas
- Possession
- COE
- Fee
- Unavailable
MLS and other Information regarding properties for sale as shown in Theo have been obtained from various sources such as sellers, public records, agents and other third parties. This information may relate to the condition of the property, permitted or unpermitted uses, zoning, square footage, lot size/acreage or other matters affecting value or desirability. Unless otherwise indicated in writing, neither brokers, agents nor Theo have verified, or will verify, such information. If any such information is important to buyer in determining whether to buy, the price to pay or intended use of the property, buyer is urged to conduct their own investigation with qualified professionals, satisfy themselves with respect to that information, and to rely solely on the results of that investigation.
School data provided by GreatSchools. School service boundaries are intended to be used as reference only. To verify enrollment eligibility for a property, contact the school directly.
