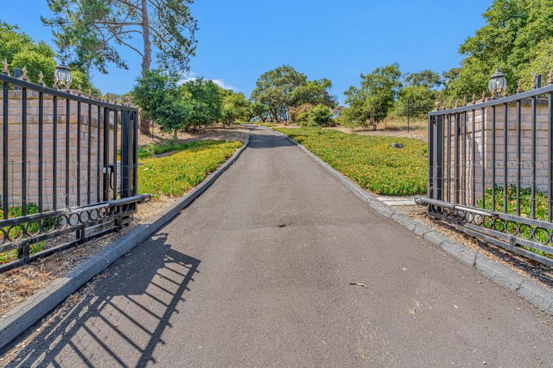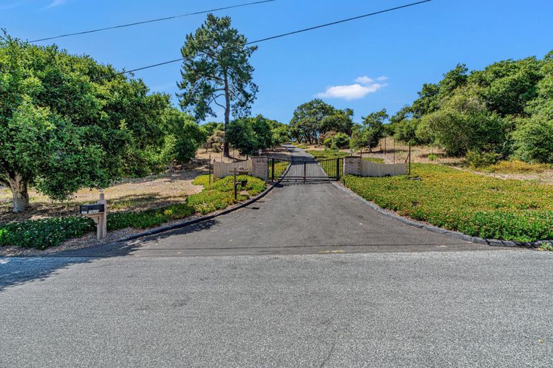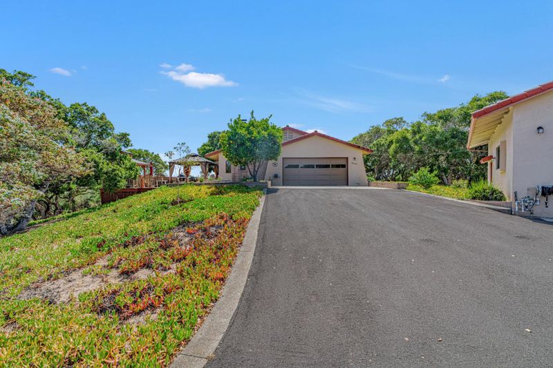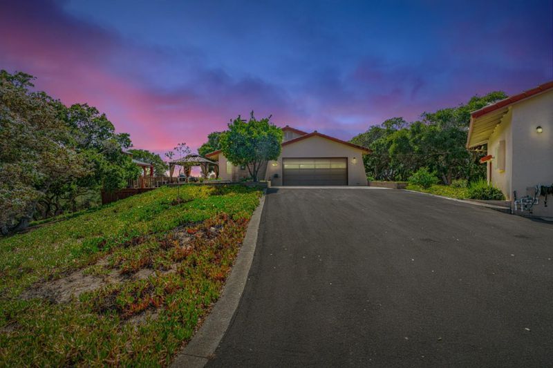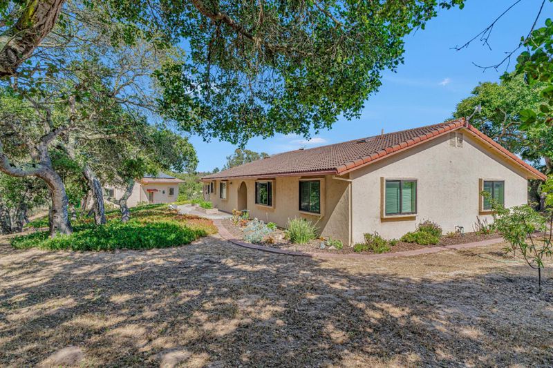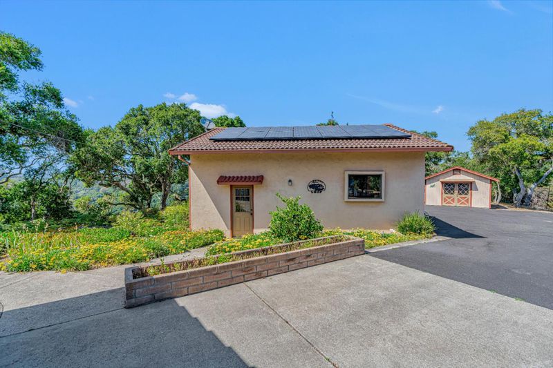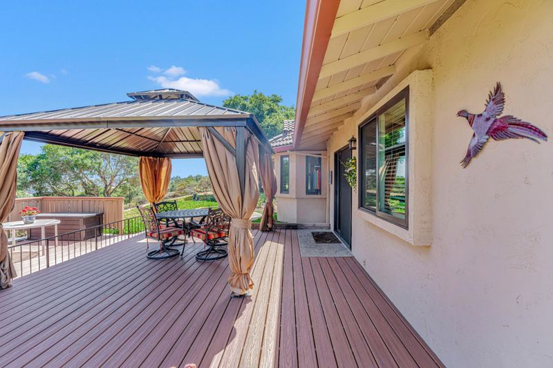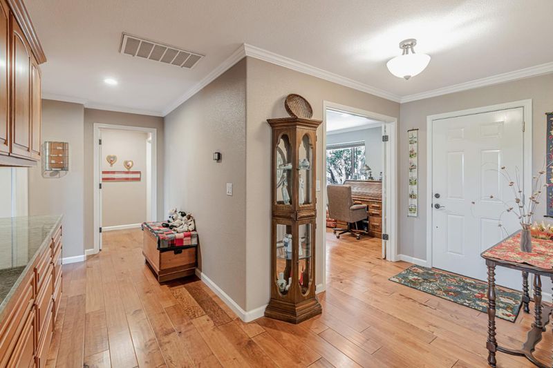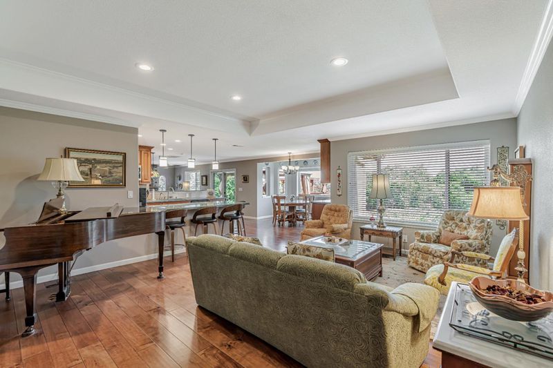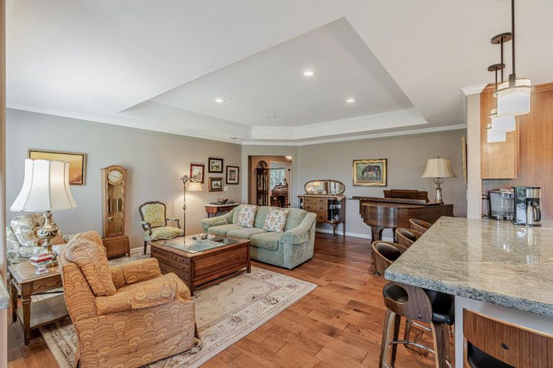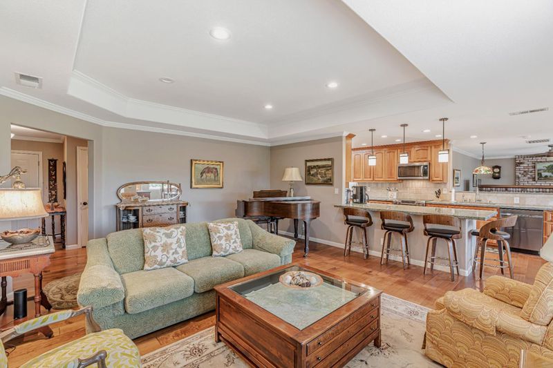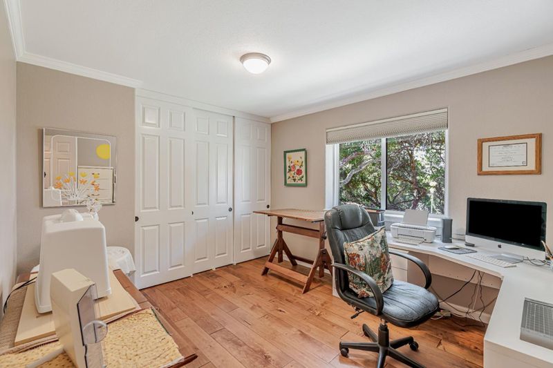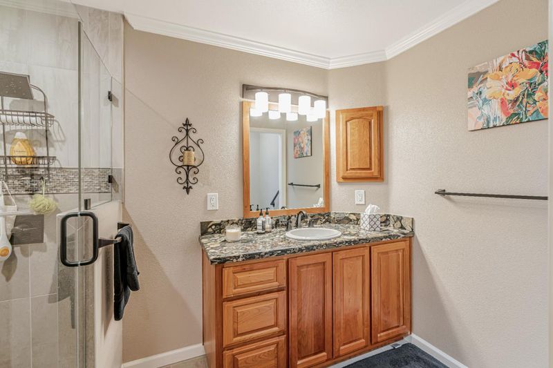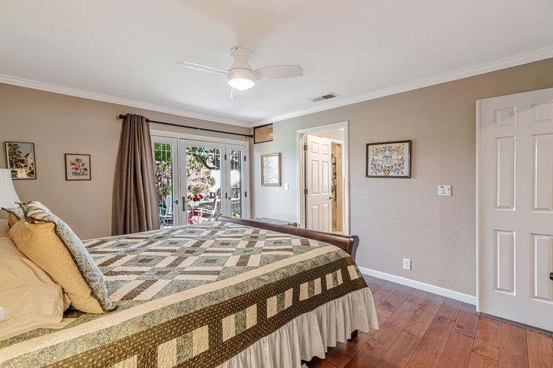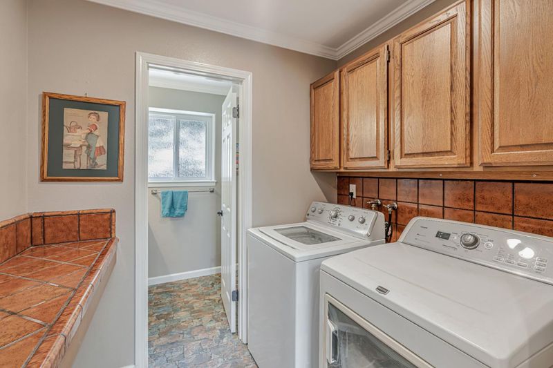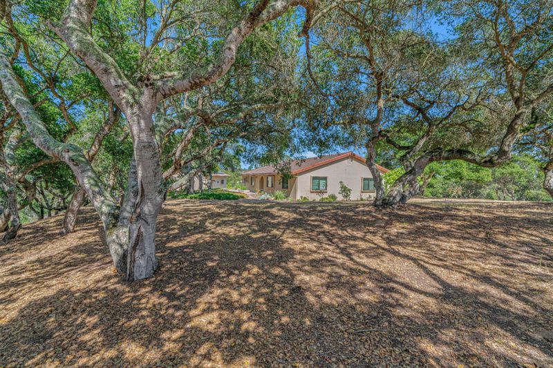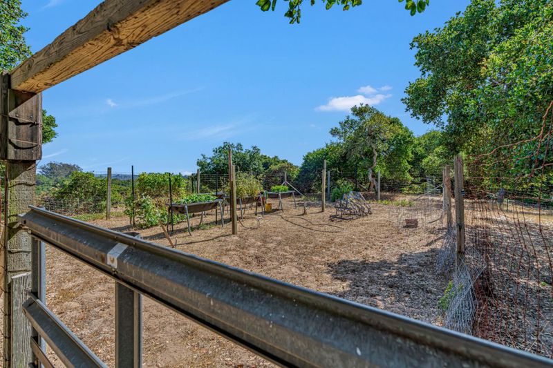
$1,389,900
2,437
SQ FT
$570
SQ/FT
19225 Reavis Way
@ Vierra Canyon Rd. - 136 - Pesante,Crazy Horse Cyn,Salinas Cty Club,Harrison, Salinas
- 4 Bed
- 3 (2/1) Bath
- 8 Park
- 2,437 sqft
- SALINAS
-

-
Sat Jun 28, 1:00 pm - 4:00 pm
call for gate code when you arrive at Holly Hills gate on Vierra Canyon.
-
Sat Jun 28, 1:00 pm - 4:00 pm
call for gate code when you arrive at Holly Hills gate on Vierra Canyon.
Stunning Country Home in Holly Hills-Gated community with modern upgrades. Discover the perfect blend of privacy,luxury,and modern updates with this exceptional country property nestled within the gates of Holly Hills. Privacy and Security: Gated driveway and 1270 feet of deer fencing provide peace of mind and seclusion. Major Interior remodel: Over $300,000 invested to open up and modernize this beautiful home. Gourmet Kitchen: Cherrywood cabinets,gorgeous granite countertops, and stainless/black appliances with a layout designed for both function and style. Elegant living spaces ,with crown molding and recessed lighting creates a warm inviting atmosphere. Beautiful exterior setting surrounded by majestic oaks,manicured landscaping featuring a gazebo with new trex decking.. Energy efficient: Includes a paid 8.1KW solar electric system with a storage battery.,a plug in for hybrid vehicle.Two full size garages This home has truly all the amemities todays homebuyers are seeking. Dont miss this opportunity to tour this magnificent property.
- Days on Market
- 3 days
- Current Status
- Active
- Original Price
- $1,389,900
- List Price
- $1,389,900
- On Market Date
- Jun 20, 2025
- Property Type
- Single Family Home
- Area
- 136 - Pesante,Crazy Horse Cyn,Salinas Cty Club,Harrison
- Zip Code
- 93907
- MLS ID
- ML82011943
- APN
- 125-591-010-000
- Year Built
- 1982
- Stories in Building
- 1
- Possession
- Unavailable
- Data Source
- MLSL
- Origin MLS System
- MLSListings, Inc.
North Monterey County Adult
Public n/a Adult Education
Students: NA Distance: 1.4mi
Montessori Learning Center
Private PK-8 Montessori, Coed
Students: 70 Distance: 1.6mi
Prunedale Elementary School
Public K-6 Elementary
Students: 669 Distance: 2.0mi
Central Bay High (Continuation) School
Public 9-12 Continuation
Students: 39 Distance: 2.2mi
North Monterey County Center For Independent Study
Public K-12 Alternative
Students: 128 Distance: 2.2mi
Echo Valley Elementary School
Public K-6 Elementary
Students: 492 Distance: 2.3mi
- Bed
- 4
- Bath
- 3 (2/1)
- Double Sinks, Granite, Half on Ground Floor, Oversized Tub, Primary - Oversized Tub, Primary - Tub with Jets, Skylight, Stall Shower, Tile, Updated Bath
- Parking
- 8
- Attached Garage, Detached Garage, Electric Gate, Gate / Door Opener, Parking Area
- SQ FT
- 2,437
- SQ FT Source
- Unavailable
- Lot SQ FT
- 271,378.8
- Lot Acres
- 6.23 Acres
- Kitchen
- 220 Volt Outlet, Countertop - Granite, Dishwasher, Exhaust Fan, Garbage Disposal, Microwave, Oven Range - Electric, Pantry
- Cooling
- None
- Dining Room
- Dining Area in Living Room, Eat in Kitchen, No Formal Dining Room
- Disclosures
- None
- Family Room
- Separate Family Room
- Flooring
- Laminate, Tile
- Foundation
- Concrete Slab
- Fire Place
- Wood Burning
- Heating
- Central Forced Air, Solar
- Laundry
- Inside
- * Fee
- $240
- Name
- Holly Hills 1
- *Fee includes
- Maintenance - Road
MLS and other Information regarding properties for sale as shown in Theo have been obtained from various sources such as sellers, public records, agents and other third parties. This information may relate to the condition of the property, permitted or unpermitted uses, zoning, square footage, lot size/acreage or other matters affecting value or desirability. Unless otherwise indicated in writing, neither brokers, agents nor Theo have verified, or will verify, such information. If any such information is important to buyer in determining whether to buy, the price to pay or intended use of the property, buyer is urged to conduct their own investigation with qualified professionals, satisfy themselves with respect to that information, and to rely solely on the results of that investigation.
School data provided by GreatSchools. School service boundaries are intended to be used as reference only. To verify enrollment eligibility for a property, contact the school directly.
