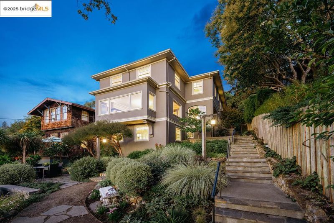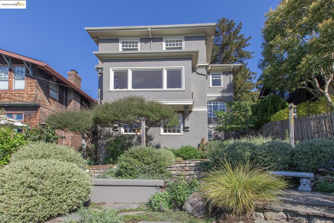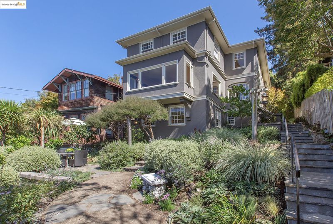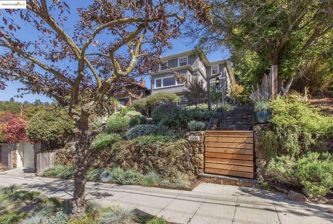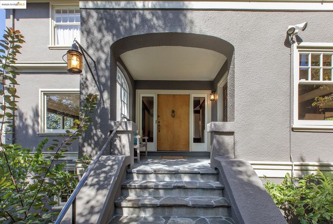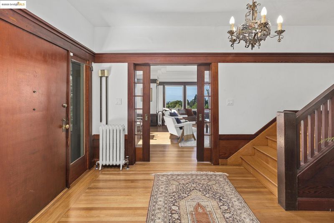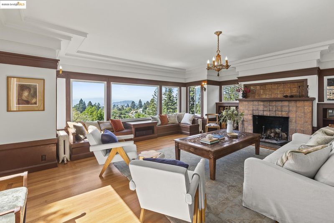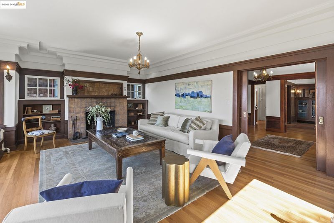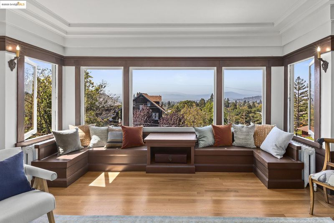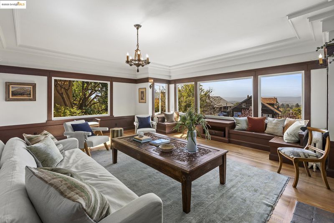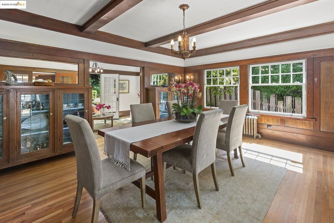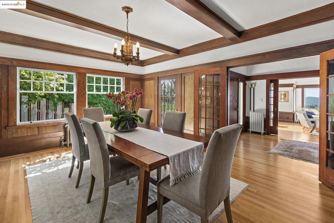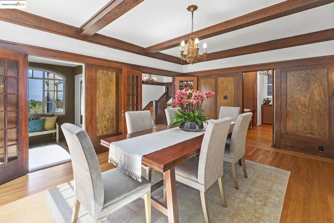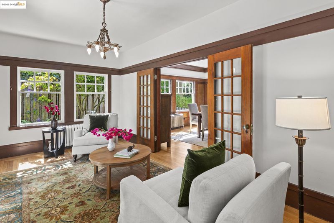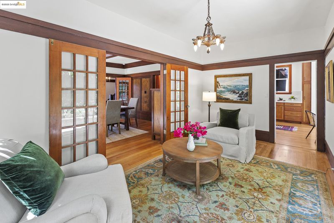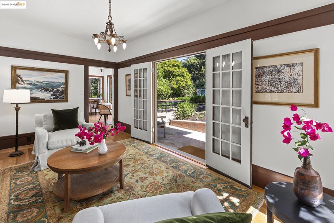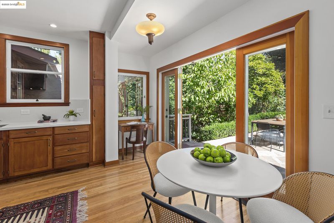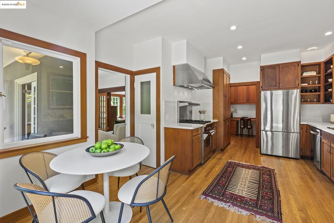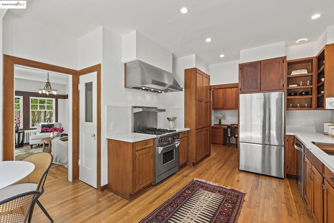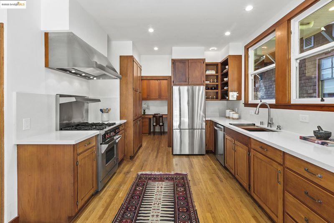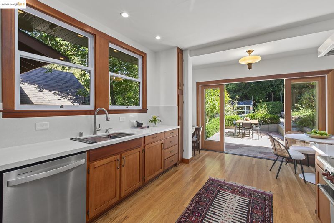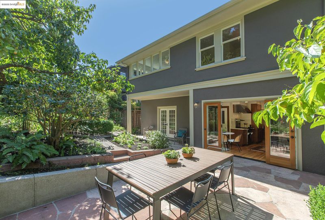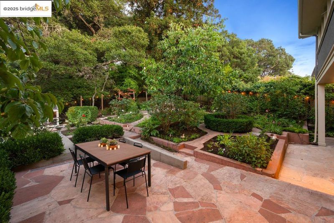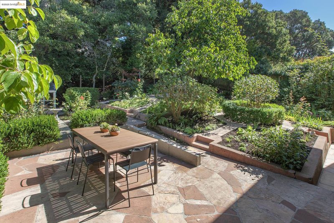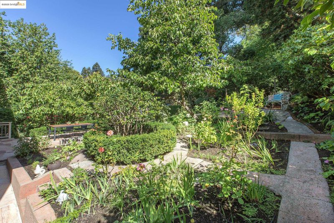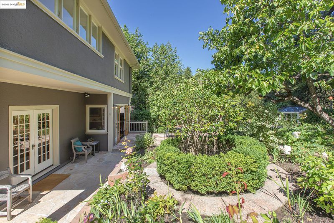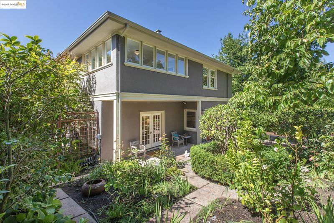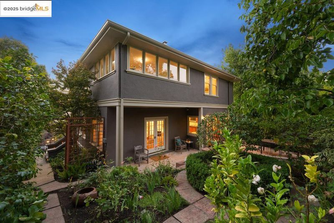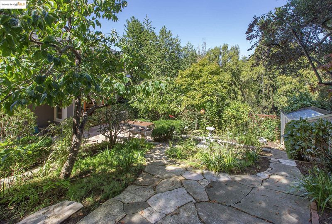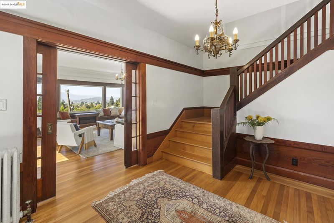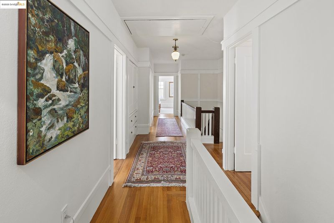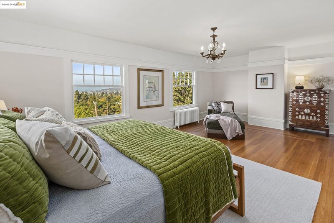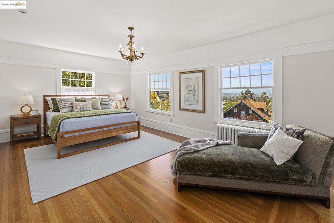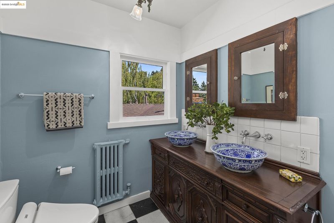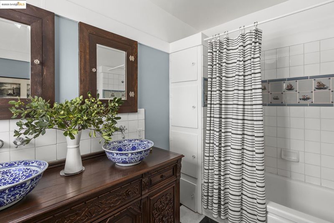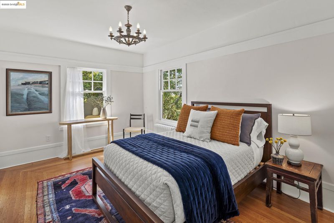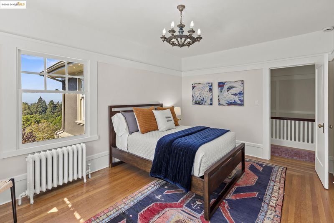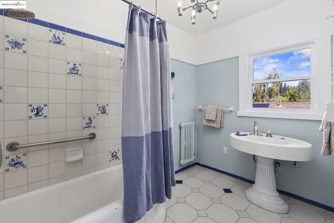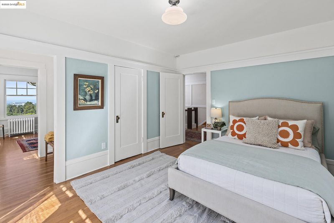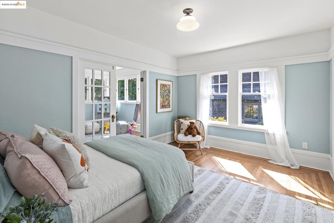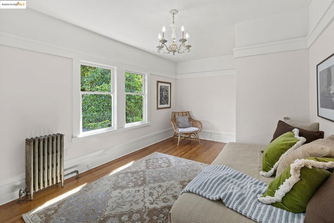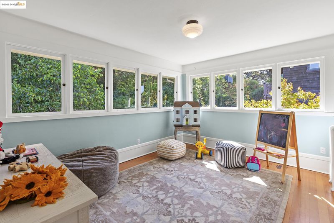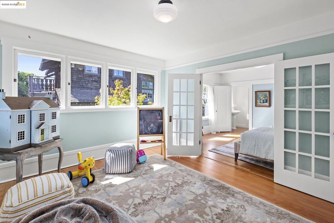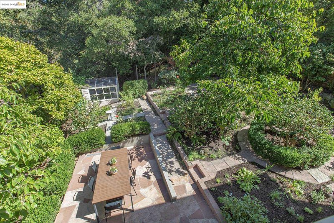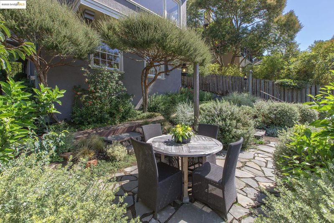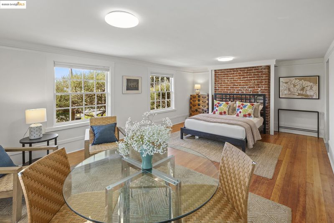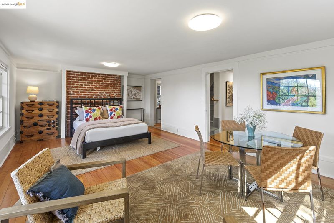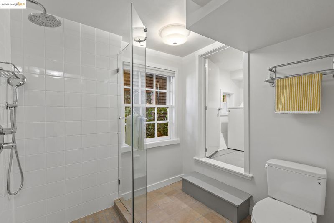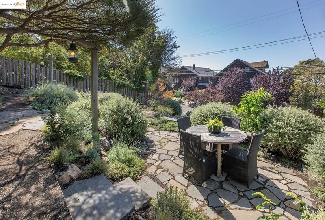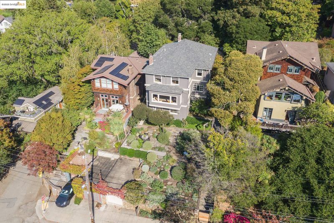
$1,995,000
3,925
SQ FT
$508
SQ/FT
1305 Arch St
@ Glen - North Berkeley, Berkeley
- 8 Bed
- 4 Bath
- 1 Park
- 3,925 sqft
- Berkeley
-

-
Sun Oct 5, 2:00 pm - 4:00 pm
Elegant 1913 Craftsman estate, 3,925 SF / 8 BD’s, 4 BA’s, 7500 SF Lot, Bay views. Updated kitchen, radiant heat, + studio apartment. Lush, landscaped gardens with fruit trees create a private retreat, just moments from north Berkeley’s Gourmet Village.
-
Sun Oct 12, 2:00 pm - 4:00 pm
Elegant 1913 Craftsman estate, 3,925 SF / 8 BD’s, 4 BA’s, 7500 SF Lot, Bay views. Updated kitchen, radiant heat, + studio apartment. Lush, landscaped gardens with fruit trees create a private retreat, just moments from north Berkeley’s Gourmet Village.
Elegant and expansive, this grand 1913 Craftsman by Louis Engler embodies the best of Berkeley’s architectural heritage. With 3,925 SF, eight bedrooms, and four baths, it offers timeless details, generous proportions, and a prime location in North Berkeley’s Gourmet District. Professionally landscaped gardens with fig, persimmon, and lemon trees surround the home, while French doors open from the kitchen and sitting room to a private backyard with a storybook garden shed. Inside, highlights include a majestic Bay-view living room with fireplace, updated kitchen with butler’s pantry and writing nook, and a lower-level studio with private entrance, kitchen, and bath—ideal for guests or extended family. Oak and Douglas fir floors, radiant heat with newer boiler, playful bathrooms and light-filled bedrooms add character and comfort. The primary suite, overlooks the Bay, while rear bedrooms face the lush garden. Cherished by one family for decades, 1305 Arch blends historic elegance with modern updates, just moments from Chez Panisse, Walnut Square, the Cheese Board, Solano Avenue shops, transportation hubs and more.
- Current Status
- New
- Original Price
- $1,995,000
- List Price
- $1,995,000
- On Market Date
- Sep 30, 2025
- Property Type
- Detached
- D/N/S
- North Berkeley
- Zip Code
- 94708
- MLS ID
- 41113190
- APN
- 60246532
- Year Built
- 1913
- Stories in Building
- 3
- Possession
- Close Of Escrow
- Data Source
- MAXEBRDI
- Origin MLS System
- Bridge AOR
Oxford Elementary School
Public K-5 Elementary
Students: 281 Distance: 0.3mi
Oxford Elementary School
Public K-5 Elementary
Students: 302 Distance: 0.3mi
School Of The Madeleine
Private K-8 Elementary, Religious, Coed
Students: 313 Distance: 0.4mi
Berkeley Rose Waldorf School
Private PK-5 Coed
Students: 145 Distance: 0.4mi
Cragmont Elementary School
Public K-5 Elementary
Students: 384 Distance: 0.5mi
Cragmont Elementary School
Public K-5 Elementary
Students: 377 Distance: 0.6mi
- Bed
- 8
- Bath
- 4
- Parking
- 1
- Detached, Garage Door Opener
- SQ FT
- 3,925
- SQ FT Source
- Measured
- Lot SQ FT
- 7,500.0
- Lot Acres
- 0.17 Acres
- Pool Info
- None
- Kitchen
- Dishwasher, Gas Range, Refrigerator, Dryer, Washer, Counter - Solid Surface, Eat-in Kitchen, Disposal, Gas Range/Cooktop
- Cooling
- None
- Disclosures
- Nat Hazard Disclosure
- Entry Level
- Exterior Details
- Back Yard, Front Yard, Sprinklers Automatic
- Flooring
- Hardwood, Tile
- Foundation
- Fire Place
- Living Room, Wood Burning
- Heating
- Radiant
- Laundry
- Dryer, Gas Dryer Hookup, In Basement, Laundry Room, Washer
- Upper Level
- 5+ Baths, Primary Bedrm Suite - 1, Laundry Facility
- Main Level
- 1 Bedroom, Main Entry
- Views
- Bay, Bay Bridge, Golden Gate Bridge
- Possession
- Close Of Escrow
- Architectural Style
- Craftsman
- Non-Master Bathroom Includes
- Shower Over Tub
- Construction Status
- Existing
- Additional Miscellaneous Features
- Back Yard, Front Yard, Sprinklers Automatic
- Location
- Sloped Up
- Roof
- Composition Shingles
- Water and Sewer
- Public
- Fee
- Unavailable
MLS and other Information regarding properties for sale as shown in Theo have been obtained from various sources such as sellers, public records, agents and other third parties. This information may relate to the condition of the property, permitted or unpermitted uses, zoning, square footage, lot size/acreage or other matters affecting value or desirability. Unless otherwise indicated in writing, neither brokers, agents nor Theo have verified, or will verify, such information. If any such information is important to buyer in determining whether to buy, the price to pay or intended use of the property, buyer is urged to conduct their own investigation with qualified professionals, satisfy themselves with respect to that information, and to rely solely on the results of that investigation.
School data provided by GreatSchools. School service boundaries are intended to be used as reference only. To verify enrollment eligibility for a property, contact the school directly.
