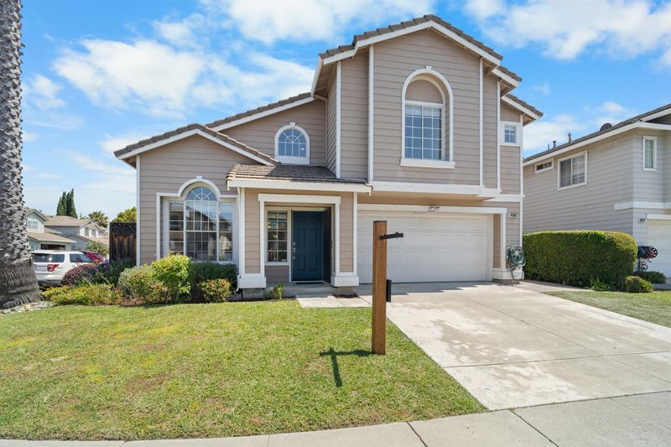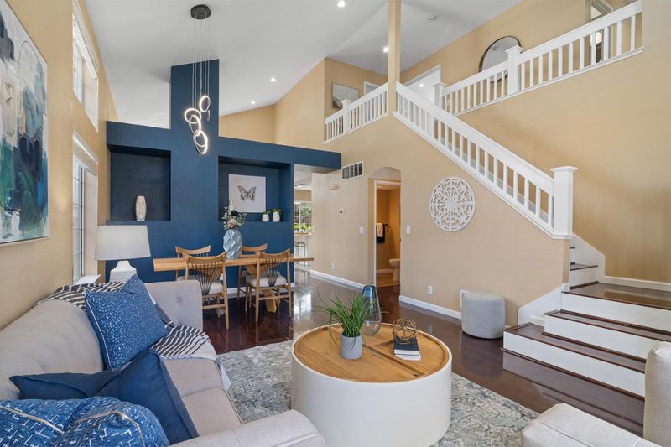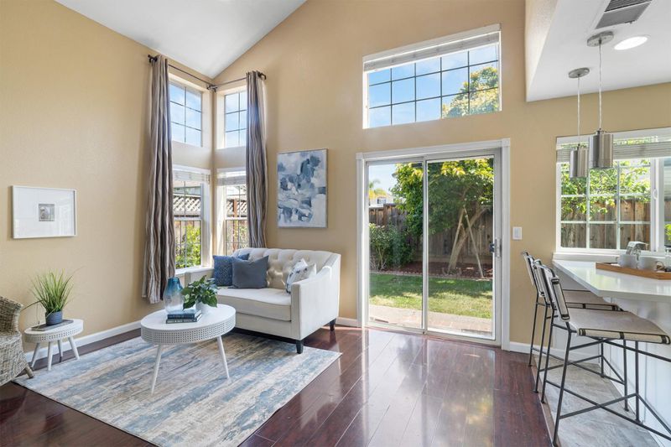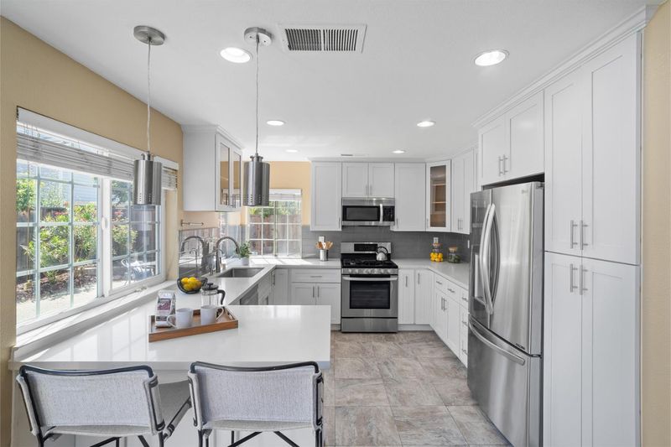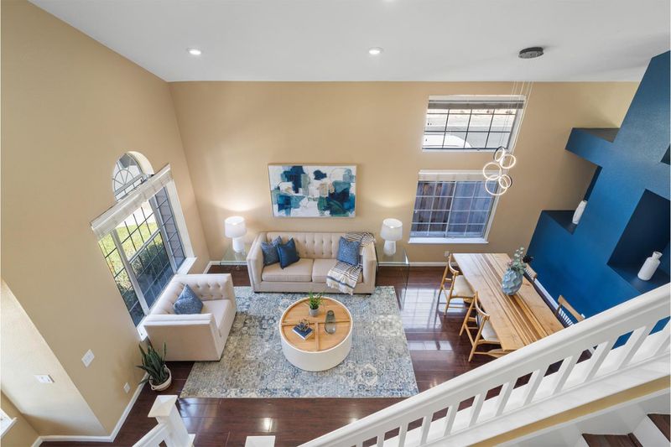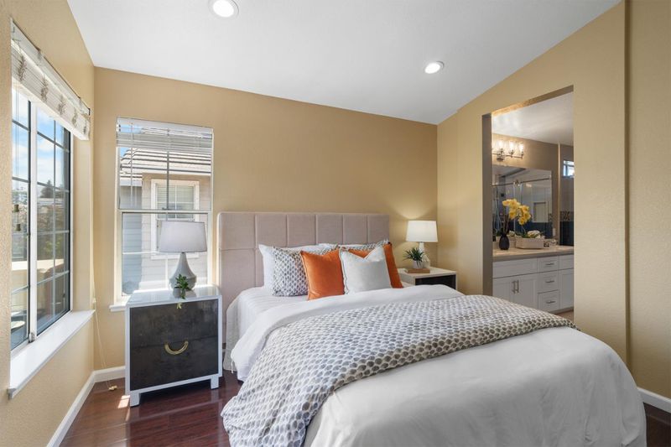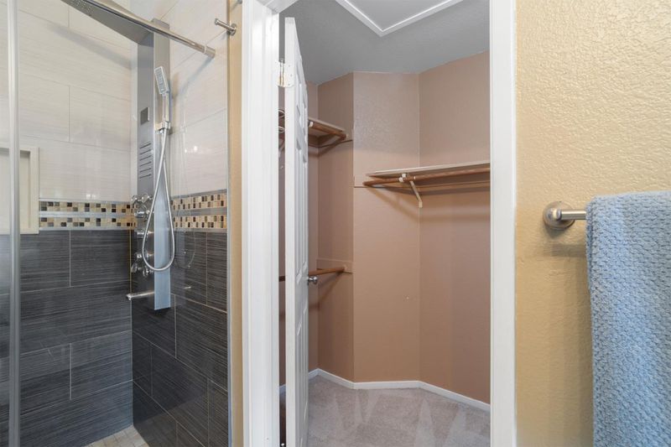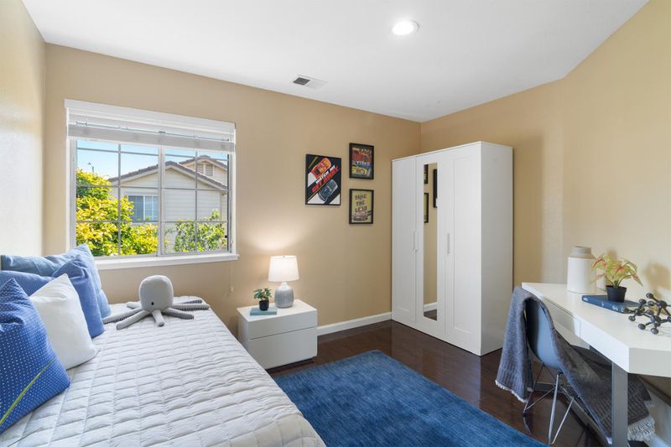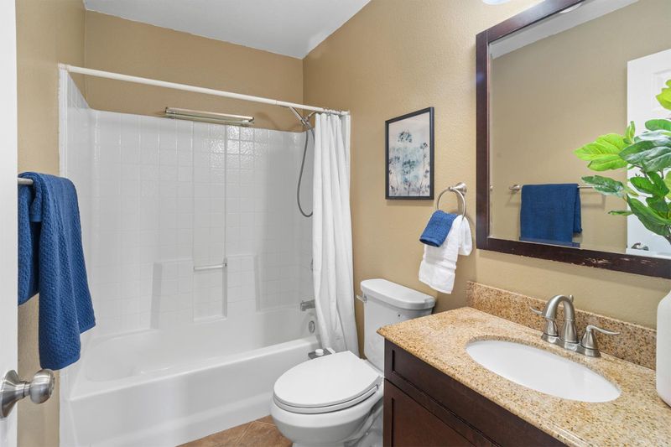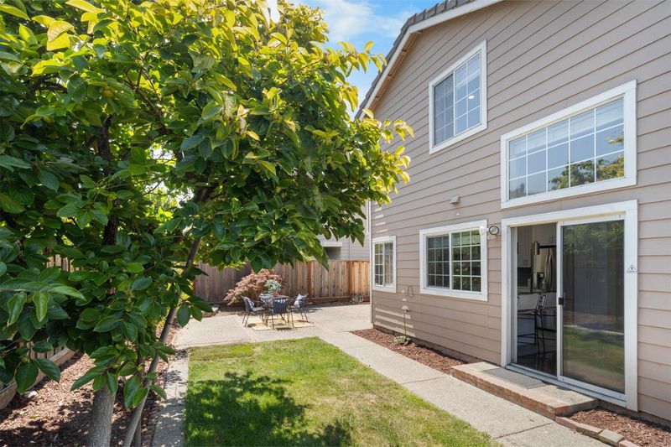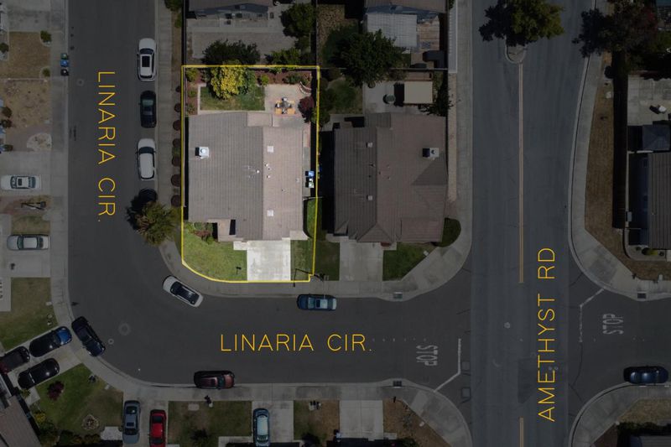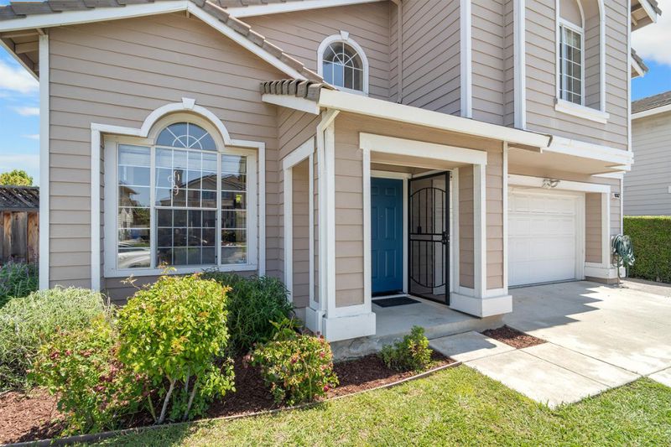
$1,658,000
1,614
SQ FT
$1,027
SQ/FT
40362 Linaria Circle
@ Omar St - 3700 - Fremont, Fremont
- 4 Bed
- 3 (2/1) Bath
- 2 Park
- 1,614 sqft
- FREMONT
-

Welcome to this beautiful move-in ready home in one of Fremonts most desirable neighborhoods, featuring a spacious 4-bedroom, 2.5-bath layout that blends style, comfort, and convenience. Step inside to discover a stunning, modern kitchen with custom cabinetry, sleek quartz countertops, newer flooring, and contemporary finishes. The primary bathroom offers designer tile, quartz counters, a rain shower, updated vanity lighting, and elegant cabinetry. Throughout the home, you will find smart recessed lighting compatible with Alexa or Google, and fresh paint throughout. Enjoy indoor-outdoor living with a beautifully landscaped backyard, featuring lush natural grass and vibrant plants, ideal for relaxation or entertaining. The flexible floor plan includes a converted loft, providing a 4th bedroom perfect for family, guests, or a home office. Additional features include central heating and cooling, and a durable epoxy garage floor. Centrally located and close proximity to the expansive Marshall Park and highly rated Fremont schools. With no HOA dues and low-maintenance landscaping, you will have more time to enjoy everything this vibrant community has to offer. Do not miss your chance to own a turnkey home that truly has it all.
- Days on Market
- 5 days
- Current Status
- Active
- Original Price
- $1,658,000
- List Price
- $1,658,000
- On Market Date
- Jun 25, 2025
- Property Type
- Single Family Home
- Area
- 3700 - Fremont
- Zip Code
- 94538
- MLS ID
- ML82012112
- APN
- 531-0242-068
- Year Built
- 1994
- Stories in Building
- 2
- Possession
- Unavailable
- Data Source
- MLSL
- Origin MLS System
- MLSListings, Inc.
Stratford School
Private K-8 Coed
Students: 411 Distance: 0.2mi
Mission Valley Rocp School
Public 9-12
Students: NA Distance: 0.3mi
John F. Kennedy High School
Public 9-12 Secondary
Students: 1292 Distance: 0.3mi
John Blacow Elementary School
Public K-6 Elementary
Students: 447 Distance: 0.4mi
Steven Millard Elementary School
Public K-6 Elementary
Students: 577 Distance: 0.5mi
Irvington High School
Public 9-12 Secondary
Students: 2294 Distance: 0.7mi
- Bed
- 4
- Bath
- 3 (2/1)
- Parking
- 2
- Attached Garage
- SQ FT
- 1,614
- SQ FT Source
- Unavailable
- Lot SQ FT
- 4,314.0
- Lot Acres
- 0.099036 Acres
- Cooling
- Central AC
- Dining Room
- Dining Area in Living Room
- Disclosures
- Natural Hazard Disclosure
- Family Room
- Kitchen / Family Room Combo
- Foundation
- Concrete Perimeter and Slab
- Fire Place
- Wood Burning
- Heating
- Central Forced Air - Gas
- Fee
- Unavailable
MLS and other Information regarding properties for sale as shown in Theo have been obtained from various sources such as sellers, public records, agents and other third parties. This information may relate to the condition of the property, permitted or unpermitted uses, zoning, square footage, lot size/acreage or other matters affecting value or desirability. Unless otherwise indicated in writing, neither brokers, agents nor Theo have verified, or will verify, such information. If any such information is important to buyer in determining whether to buy, the price to pay or intended use of the property, buyer is urged to conduct their own investigation with qualified professionals, satisfy themselves with respect to that information, and to rely solely on the results of that investigation.
School data provided by GreatSchools. School service boundaries are intended to be used as reference only. To verify enrollment eligibility for a property, contact the school directly.
