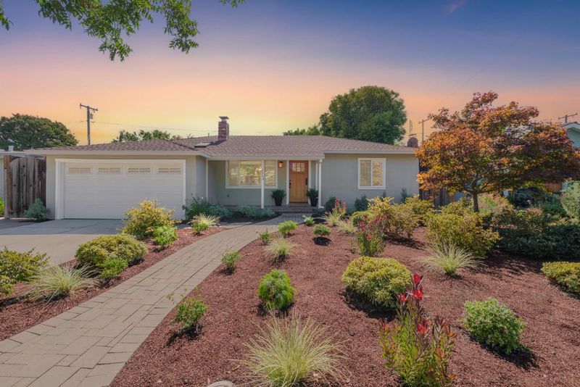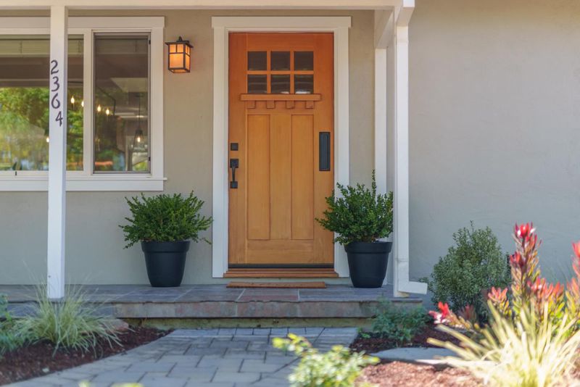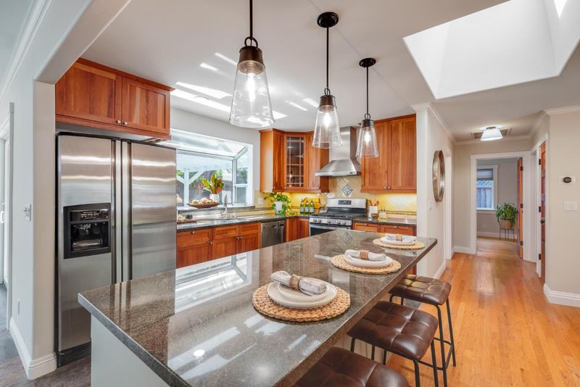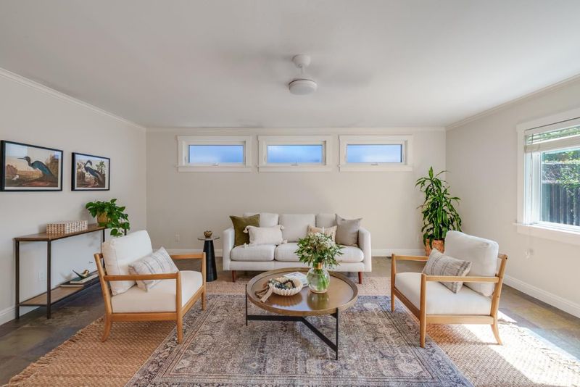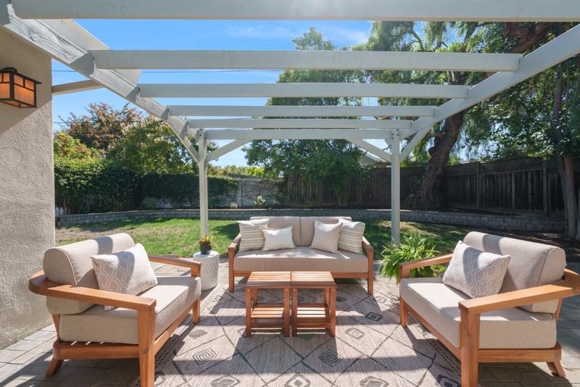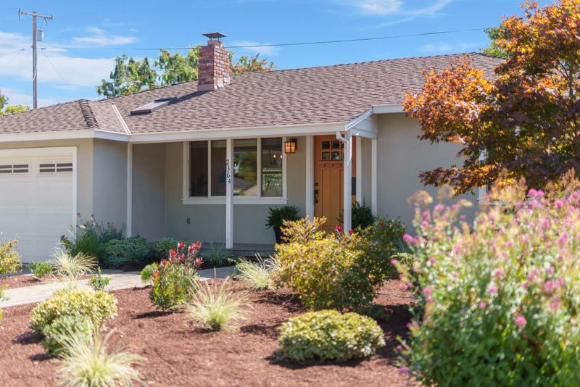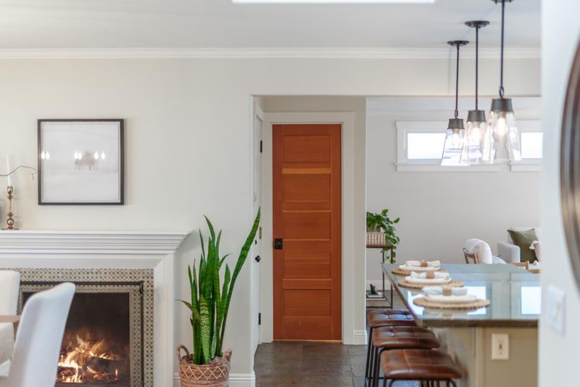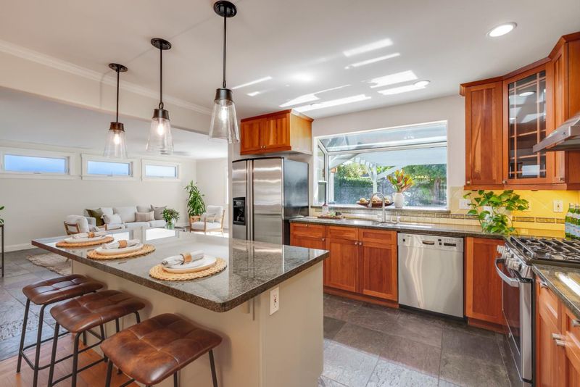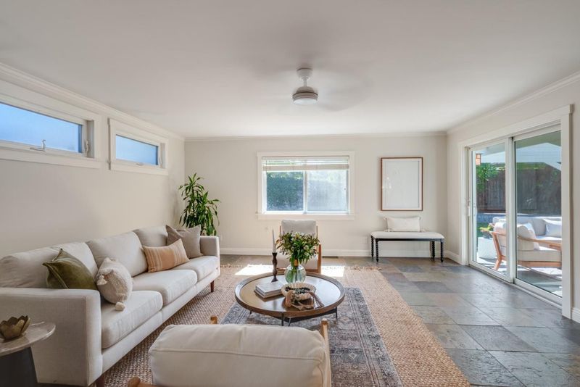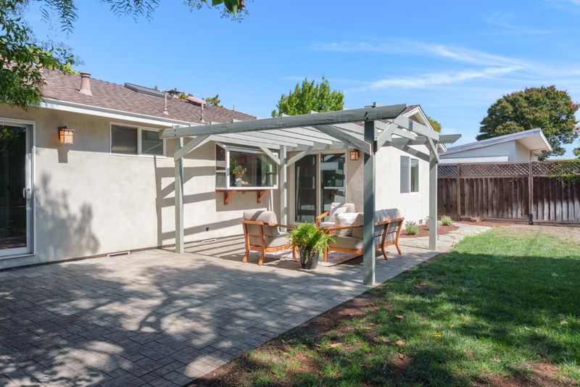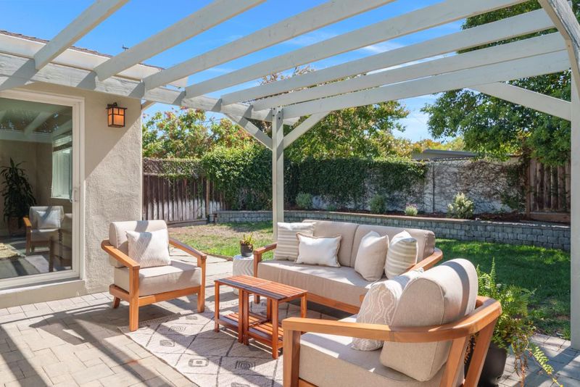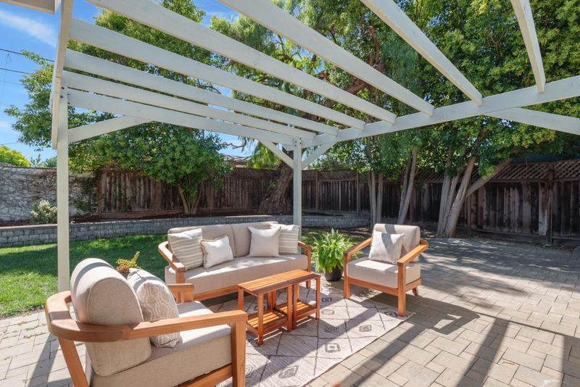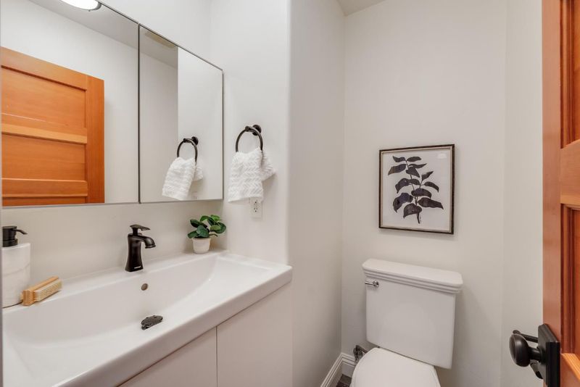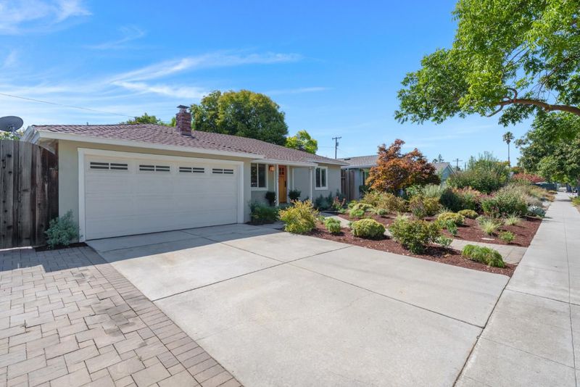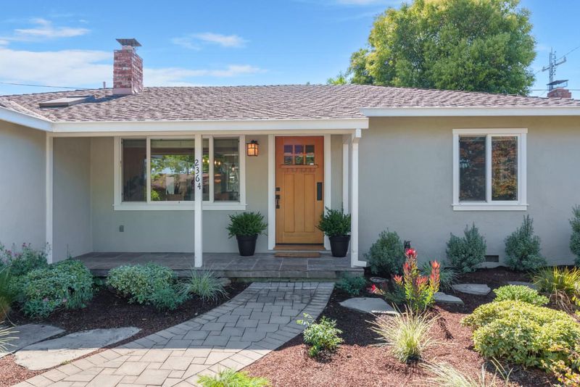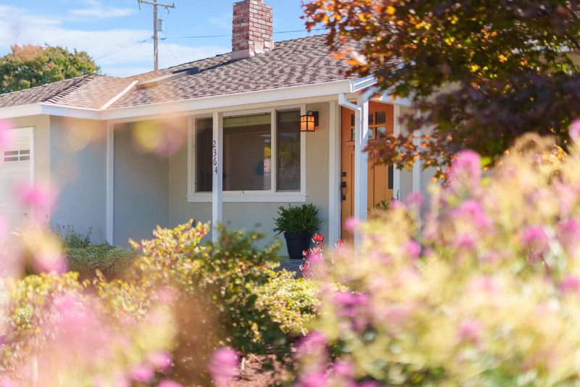
$1,388,000
1,202
SQ FT
$1,155
SQ/FT
2364 Boxwood Drive
@ Monroe St. - 8 - Santa Clara, San Jose
- 2 Bed
- 2 (1/1) Bath
- 4 Park
- 1,202 sqft
- SAN JOSE
-

Ever wonder what it feels like to live in a neighborhood where people actually know each others names? This is it, and its perfect for first-time buyers who want that true community vibe. The commute situation is basically perfect. Santa Clara University right there, Caltrain nearby for city adventures, plus easy access to 880, 280, and 101 to get anywhere in the Bay. Inside, the original craftsman details give the house character that new builds just cant match. The wood-burning fireplace anchors the living room with beautiful original tile that tells a story, while the kitchen feels fresh and modern but keeps that classic charm intact. Out back, the spacious yard and low-maintenance paver patio mean weekends are for BBQs, letting kids run wild, or just relaxing with neighbors over drinks. Single level living makes everything easy for everyone from toddlers to grandparents. Santana Row for date nights, Westfield Valley Fair for weekend shopping, local theaters and restaurants all close by. This is the kind of place where you put down roots and actually want to stay. Perfect for buyers starting out who want real neighborhood feel with modern convenience and that unbeatable South Bay location.
- Days on Market
- 3 days
- Current Status
- Pending
- Sold Price
- Original Price
- $1,388,000
- List Price
- $1,388,000
- On Market Date
- Sep 25, 2025
- Contract Date
- Sep 28, 2025
- Close Date
- Oct 10, 2025
- Property Type
- Single Family Home
- Area
- 8 - Santa Clara
- Zip Code
- 95128
- MLS ID
- ML82022913
- APN
- 274-55-027
- Year Built
- 1949
- Stories in Building
- 1
- Possession
- Unavailable
- COE
- Oct 10, 2025
- Data Source
- MLSL
- Origin MLS System
- MLSListings, Inc.
Moran Autism Center
Private K-12 Nonprofit
Students: 67 Distance: 0.3mi
Stratford School
Private K
Students: 128 Distance: 0.4mi
Washington Elementary School
Public K-5 Elementary
Students: 331 Distance: 0.5mi
Buchser Middle School
Public 6-8 Middle
Students: 1011 Distance: 0.5mi
Pacific Autism Center For Education
Private K-12 Special Education, Combined Elementary And Secondary, Coed
Students: 52 Distance: 0.6mi
Pacific Autism Center For Education
Private 1-12
Students: 42 Distance: 0.6mi
- Bed
- 2
- Bath
- 2 (1/1)
- Full on Ground Floor, Shower and Tub, Tile
- Parking
- 4
- Attached Garage, Gate / Door Opener, Off-Street Parking
- SQ FT
- 1,202
- SQ FT Source
- Unavailable
- Lot SQ FT
- 5,900.0
- Lot Acres
- 0.135445 Acres
- Kitchen
- Countertop - Granite, Dishwasher, Garbage Disposal, Hood Over Range, Island, Microwave, Oven Range, Oven Range - Gas, Refrigerator, Skylight
- Cooling
- Ceiling Fan
- Dining Room
- Dining Area, Eat in Kitchen
- Disclosures
- Natural Hazard Disclosure
- Family Room
- Kitchen / Family Room Combo
- Flooring
- Hardwood, Slate, Tile
- Foundation
- Concrete Perimeter, Crawl Space
- Fire Place
- Other Location, Wood Burning
- Heating
- Central Forced Air - Gas
- Laundry
- In Garage, Washer / Dryer
- Fee
- Unavailable
MLS and other Information regarding properties for sale as shown in Theo have been obtained from various sources such as sellers, public records, agents and other third parties. This information may relate to the condition of the property, permitted or unpermitted uses, zoning, square footage, lot size/acreage or other matters affecting value or desirability. Unless otherwise indicated in writing, neither brokers, agents nor Theo have verified, or will verify, such information. If any such information is important to buyer in determining whether to buy, the price to pay or intended use of the property, buyer is urged to conduct their own investigation with qualified professionals, satisfy themselves with respect to that information, and to rely solely on the results of that investigation.
School data provided by GreatSchools. School service boundaries are intended to be used as reference only. To verify enrollment eligibility for a property, contact the school directly.
