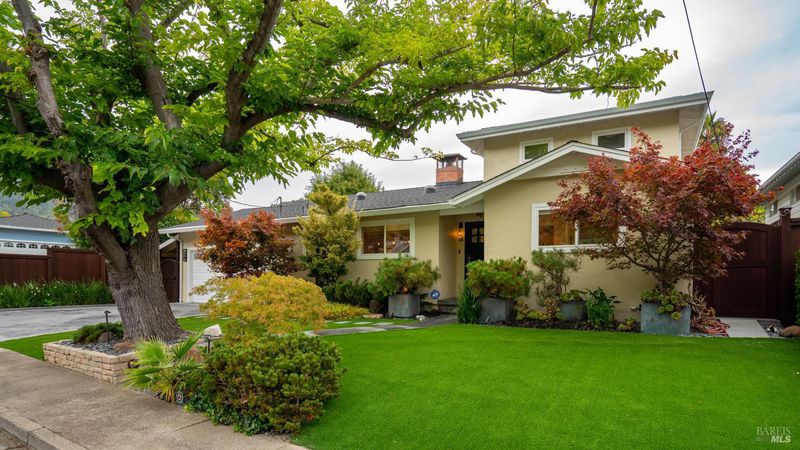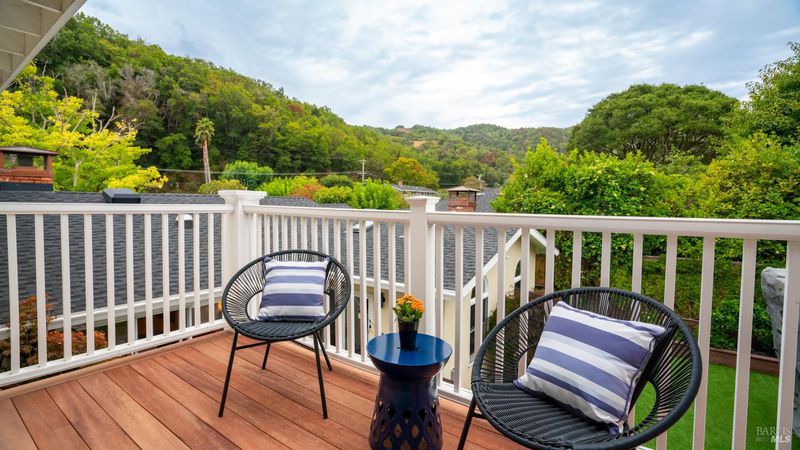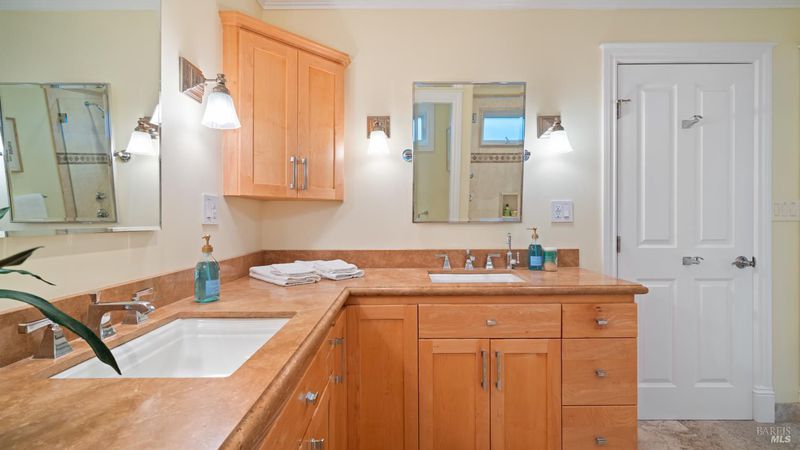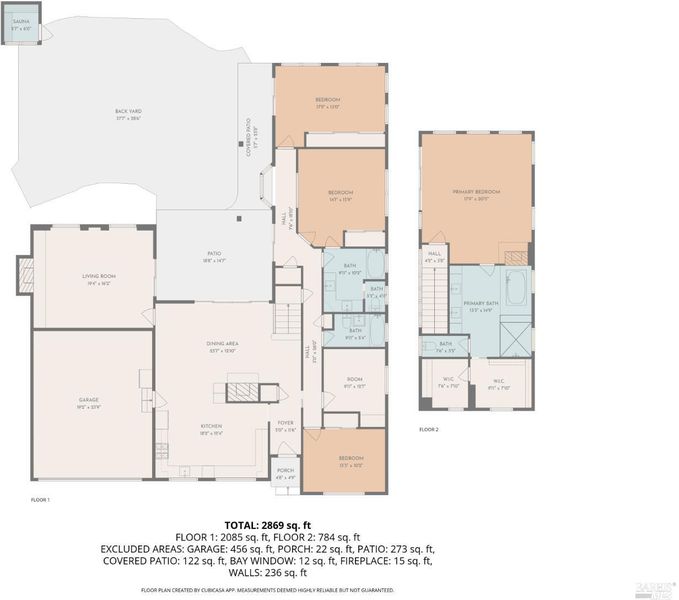
$1,995,000
2,916
SQ FT
$684
SQ/FT
46 Rollingwood Drive
@ Knight Drive - San Rafael
- 5 Bed
- 3 Bath
- 2 Park
- 2,916 sqft
- San Rafael
-

Welcome to 46 Rollingwood Drive, an exceptional custom ranch style home that exudes both comfort and style. This property offers a thoughtfully designed layout, superior finishes, and a wealth of amenities for modern living. Upon entry, you are greeted by a designer chef's kitchen that truly impresses and is equipped with premium appliances. Adjacent to the kitchen, the formal dining room features a gas fireplace and glass doors that lead directly to the patio. The Living/family room is filled with natural light and features a custom wood mantle over the fireplace. The main level of the home includes 4 bedrooms and 2 full bathrooms. The expansive primary suite is thoughtfully set apart upstairs, offering privacy and luxury with high ceilings, and private deck. The suite also includes a gas fireplace, skylights, jet tub, custom tile, heated floors, separate walk-in shower, large walk-in closet w/cedar floors & adjacent storage room. The home is enhanced with updated vinyl windows, recessed lighting, Lutron lighting system, hardwood floors, fire sprinklers, HVAC and a security system. The backyard is designed for outdoor entertaining & includes a patio, lawn, rock climbing boulder, jacuzzi hot tub, hot sauna, steam sauna, plunge cold tub, and an outdoor shower.
- Days on Market
- 5 days
- Current Status
- Active
- Original Price
- $1,995,000
- List Price
- $1,995,000
- On Market Date
- Sep 26, 2025
- Property Type
- Single Family Residence
- Area
- San Rafael
- Zip Code
- 94901
- MLS ID
- 325086492
- APN
- 185-143-22
- Year Built
- 1956
- Stories in Building
- Unavailable
- Possession
- Close Of Escrow
- Data Source
- BAREIS
- Origin MLS System
Glenwood Elementary School
Public K-5 Elementary
Students: 383 Distance: 0.3mi
San Pedro Elementary School
Public K-5 Elementary
Students: 522 Distance: 0.9mi
Bahia Vista Elementary School
Public K-5 Elementary
Students: 557 Distance: 1.6mi
Madrone High Continuation School
Public 9-12 Continuation
Students: 62 Distance: 2.0mi
San Rafael High School
Public 9-12 Secondary
Students: 1333 Distance: 2.0mi
All Children Academics
Private K-2
Students: 9 Distance: 2.1mi
- Bed
- 5
- Bath
- 3
- Double Sinks, Jetted Tub, Multiple Shower Heads, Shower Stall(s), Skylight/Solar Tube, Soaking Tub, Stone, Tub w/Shower Over
- Parking
- 2
- Attached
- SQ FT
- 2,916
- SQ FT Source
- Assessor Auto-Fill
- Lot SQ FT
- 7,501.0
- Lot Acres
- 0.1722 Acres
- Kitchen
- Breakfast Area, Island, Pantry Closet, Stone Counter
- Cooling
- Central
- Dining Room
- Formal Room, Other
- Living Room
- Skylight(s)
- Flooring
- Tile, Wood
- Foundation
- Concrete Perimeter
- Heating
- Central, Fireplace(s), Gas
- Laundry
- In Garage, Inside Area, Washer/Dryer Stacked Included
- Upper Level
- Full Bath(s), Primary Bedroom
- Main Level
- Bedroom(s), Dining Room, Full Bath(s), Garage, Kitchen, Living Room, Primary Bedroom, Street Entrance
- Views
- Hills
- Possession
- Close Of Escrow
- Architectural Style
- Ranch
- * Fee
- $0
- Name
- Volunteer only- no dues required
- Phone
- (000) 000-0000
- *Fee includes
- None
MLS and other Information regarding properties for sale as shown in Theo have been obtained from various sources such as sellers, public records, agents and other third parties. This information may relate to the condition of the property, permitted or unpermitted uses, zoning, square footage, lot size/acreage or other matters affecting value or desirability. Unless otherwise indicated in writing, neither brokers, agents nor Theo have verified, or will verify, such information. If any such information is important to buyer in determining whether to buy, the price to pay or intended use of the property, buyer is urged to conduct their own investigation with qualified professionals, satisfy themselves with respect to that information, and to rely solely on the results of that investigation.
School data provided by GreatSchools. School service boundaries are intended to be used as reference only. To verify enrollment eligibility for a property, contact the school directly.











































