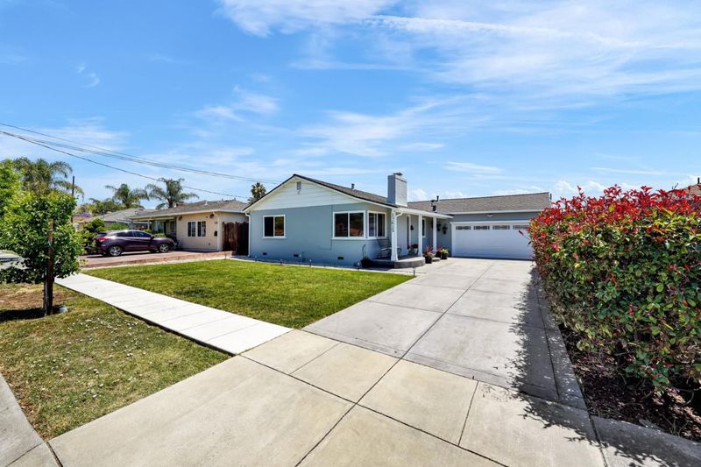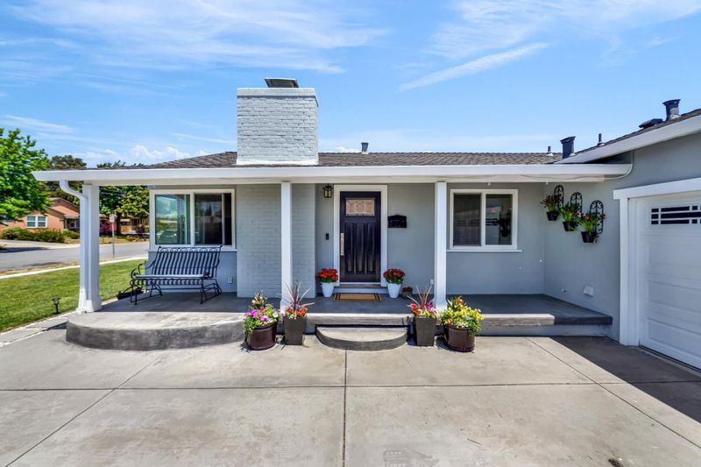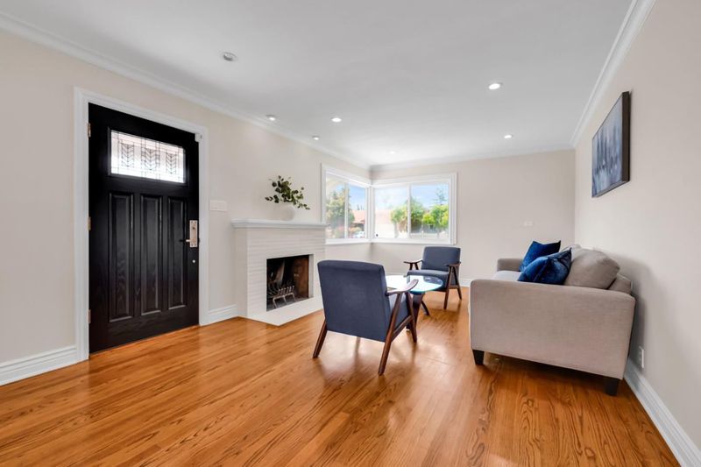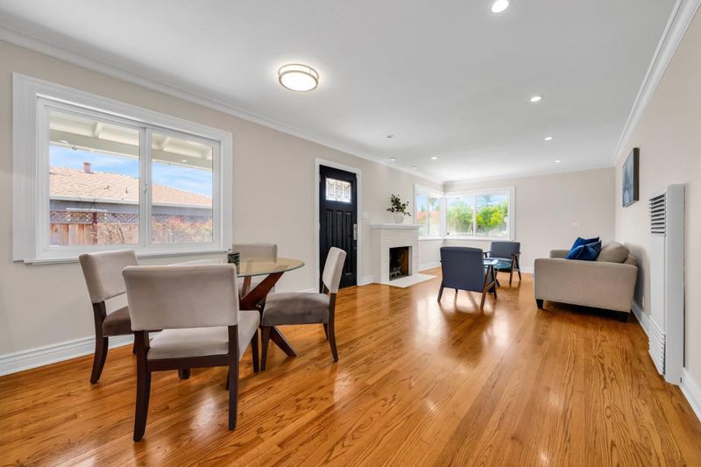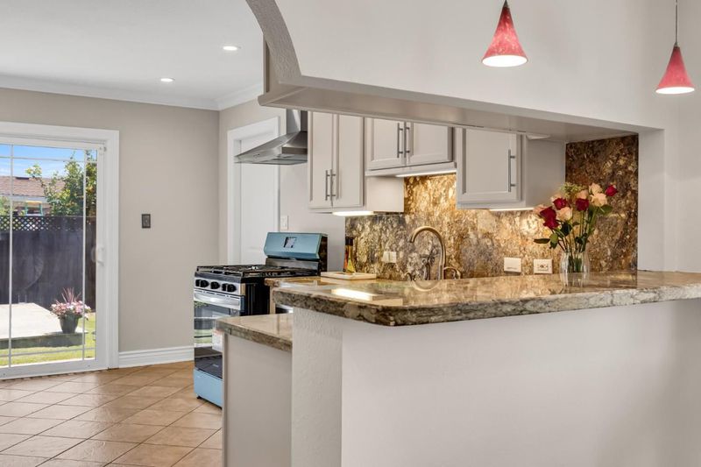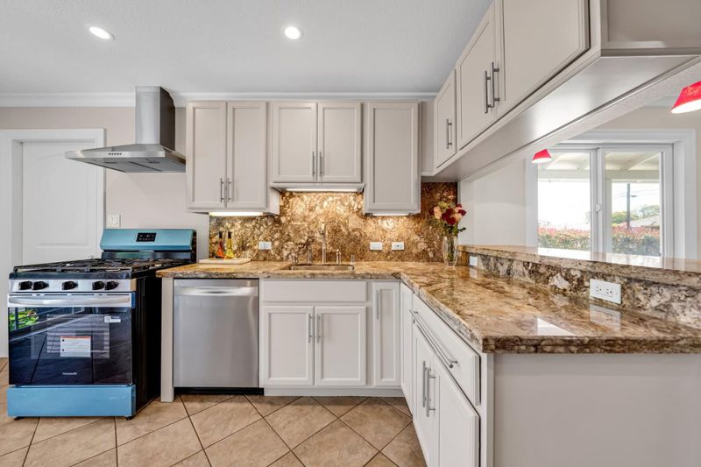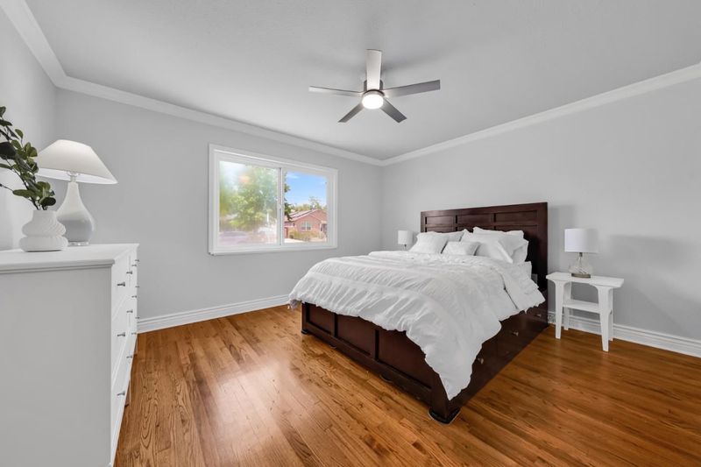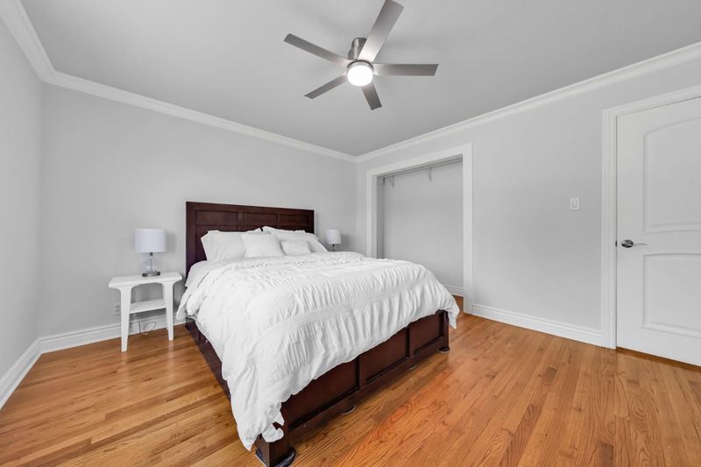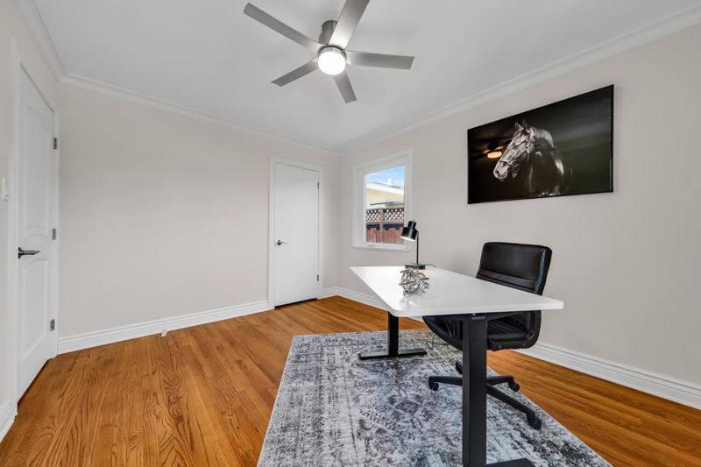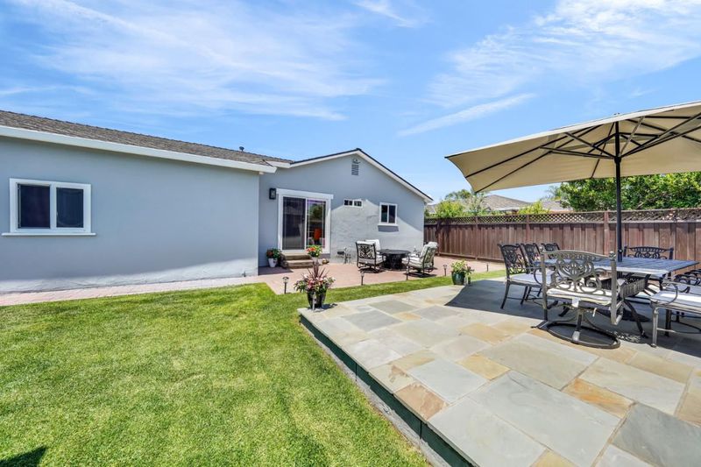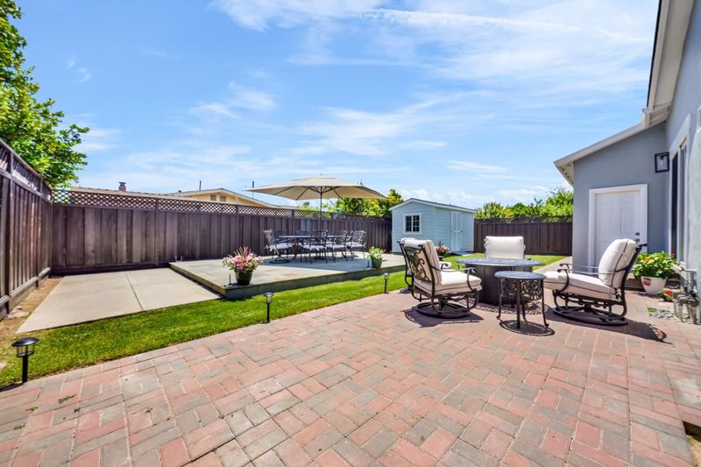
$1,137,000
1,161
SQ FT
$979
SQ/FT
13612 Emilie Drive
@ S Capitol Avenue - 4 - Alum Rock, San Jose
- 3 Bed
- 1 Bath
- 2 Park
- 1,161 sqft
- SAN JOSE
-

-
Sat Jun 28, 1:00 pm - 4:00 pm
-
Sun Jun 29, 1:00 pm - 4:00 pm
Welcome to this charming single-family ranch-style home that blends comfort and style. Freshly painted interior & exterior is move-in ready. Original oak hardwood floors throughout. Crown moldings add a refined finish, and easy care tile in kitchen & bathroom. Living area includes charming all brick fireplace, recessed ceiling LED pot lights. The kitchen shines with granite countertops & features brand-new gas stove, hood, and dishwasher. Enjoy new remote ceiling fans in every room for added energy efficient comfort. Convenient parking spaces with a spacious 2-car garage, & a long driveway can fit 3 vehicles. Open garage door with app. Enjoy the low maintenance front and back yards. The backyard patio is perfect for entertaining and features a slate and brick patio perfect for summer BBQs and relaxing evenings. An added bonus is the 8x15 storage shed, installed, insulated & drywalled. Easy access to freeways & public transportation is the commuter's dream. Walk to Light Rail at end of the street. Close to downtown SJ, catch CalTrain at Diridon Station, to BART Station. Close to SAP Center, Levis Stadium, Tech, Children's Discovery Museum, etc. Direct public transit to SJSU. This lovely home is a perfect blend of charm & value with excellent price point. Come tour this home soon!
- Days on Market
- 4 days
- Current Status
- Active
- Original Price
- $1,137,000
- List Price
- $1,137,000
- On Market Date
- Jun 21, 2025
- Property Type
- Single Family Home
- Area
- 4 - Alum Rock
- Zip Code
- 95127
- MLS ID
- ML82011967
- APN
- 484-24-070
- Year Built
- 1952
- Stories in Building
- 1
- Possession
- COE
- Data Source
- MLSL
- Origin MLS System
- MLSListings, Inc.
Lyndale Elementary School
Public K-5 Elementary
Students: 334 Distance: 0.3mi
White Road Baptist Academy
Private K-12 Combined Elementary And Secondary, Religious, Coed
Students: 10 Distance: 0.4mi
James Lick High School
Public 9-12 Secondary
Students: 1053 Distance: 0.6mi
Aptitud Community Academy At Goss
Charter K-8 Elementary
Students: 417 Distance: 0.6mi
Rocketship Brilliant Minds
Charter K-5 Coed
Students: 586 Distance: 0.6mi
Rocketship Fuerza Community Prep
Charter K-5
Students: 628 Distance: 0.7mi
- Bed
- 3
- Bath
- 1
- Tile
- Parking
- 2
- Attached Garage
- SQ FT
- 1,161
- SQ FT Source
- Unavailable
- Lot SQ FT
- 5,959.0
- Lot Acres
- 0.1368 Acres
- Pool Info
- None
- Kitchen
- 220 Volt Outlet, Countertop - Granite, Dishwasher, Hood Over Range, Oven Range - Gas
- Cooling
- Ceiling Fan
- Dining Room
- Dining Area, Dining Bar
- Disclosures
- NHDS Report
- Family Room
- No Family Room
- Flooring
- Tile, Wood
- Foundation
- Concrete Slab
- Fire Place
- Living Room
- Heating
- Fireplace, Wall Furnace
- Laundry
- In Garage
- Views
- Neighborhood
- Possession
- COE
- Architectural Style
- Ranch
- Fee
- Unavailable
MLS and other Information regarding properties for sale as shown in Theo have been obtained from various sources such as sellers, public records, agents and other third parties. This information may relate to the condition of the property, permitted or unpermitted uses, zoning, square footage, lot size/acreage or other matters affecting value or desirability. Unless otherwise indicated in writing, neither brokers, agents nor Theo have verified, or will verify, such information. If any such information is important to buyer in determining whether to buy, the price to pay or intended use of the property, buyer is urged to conduct their own investigation with qualified professionals, satisfy themselves with respect to that information, and to rely solely on the results of that investigation.
School data provided by GreatSchools. School service boundaries are intended to be used as reference only. To verify enrollment eligibility for a property, contact the school directly.
