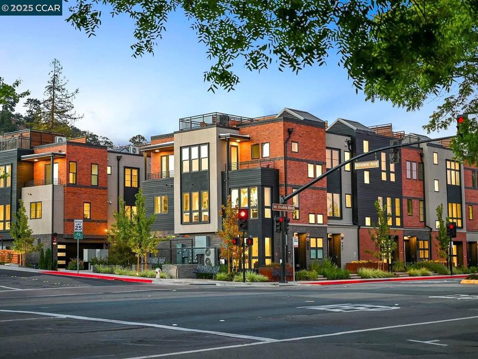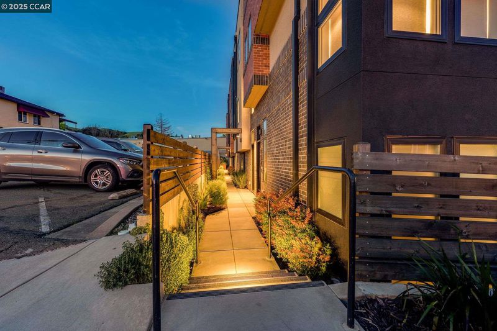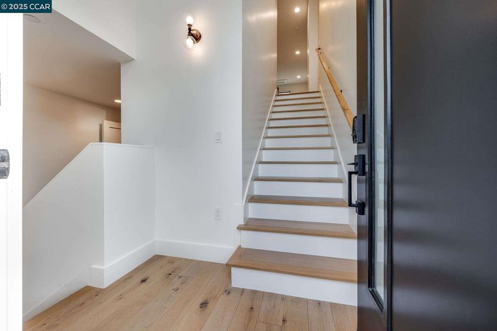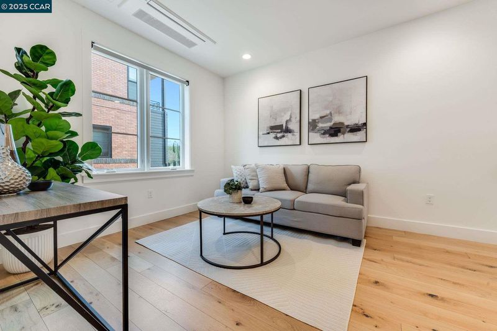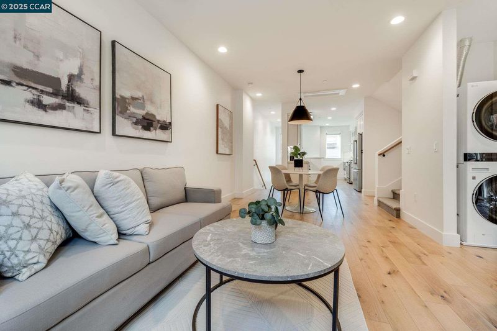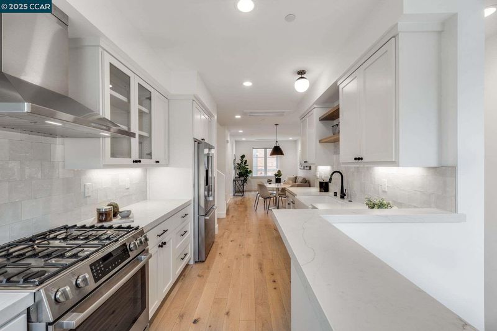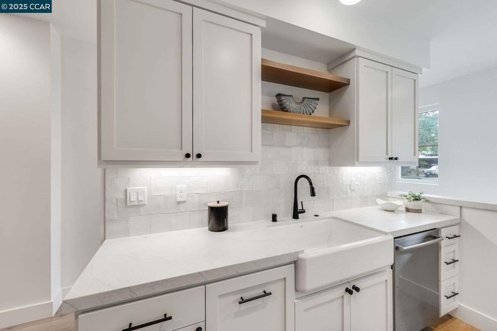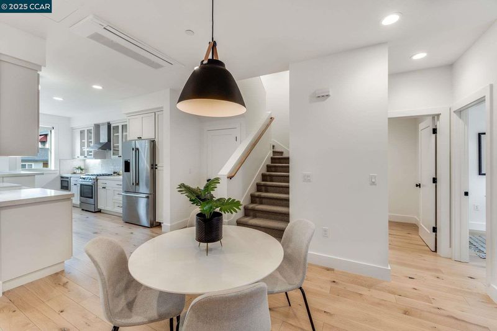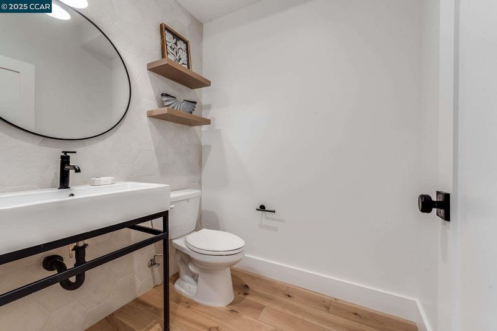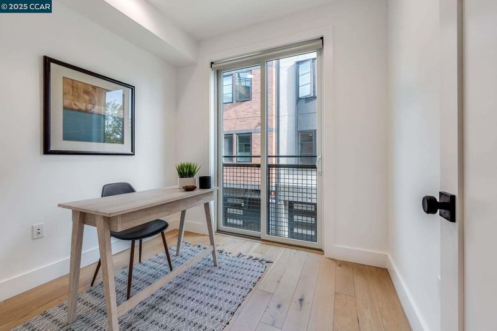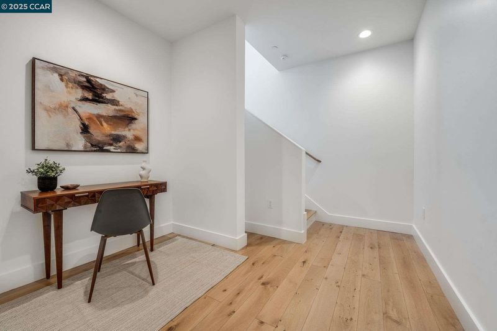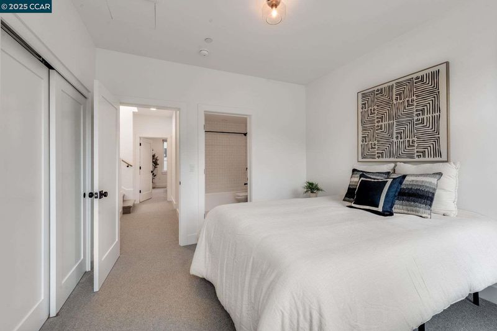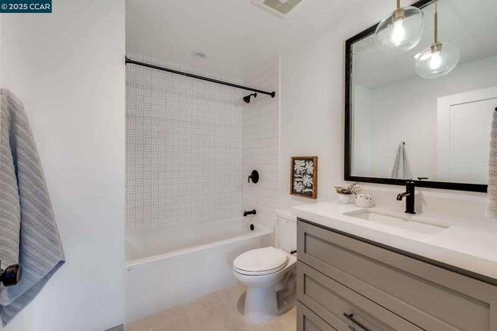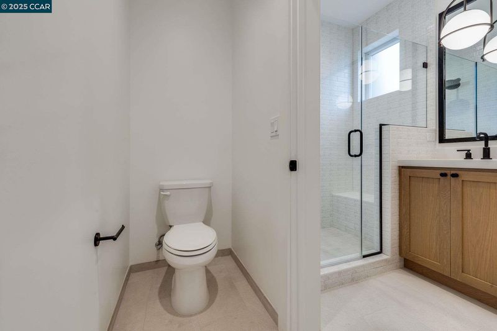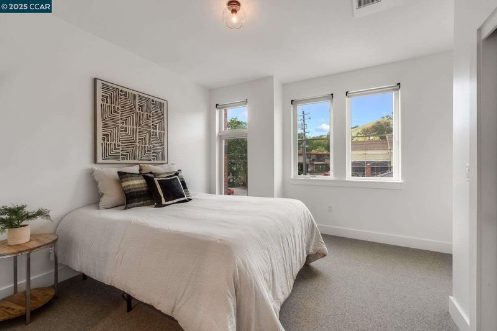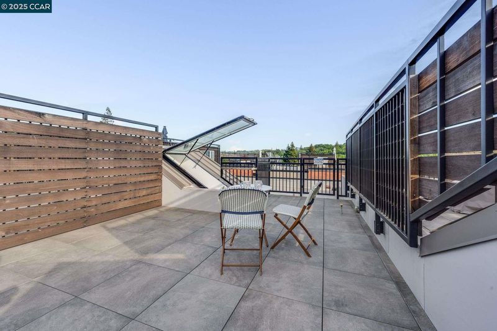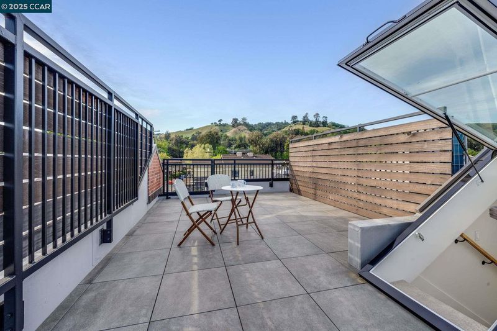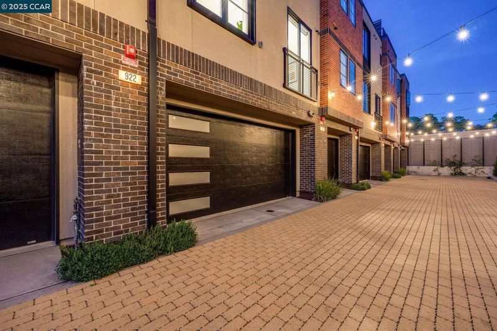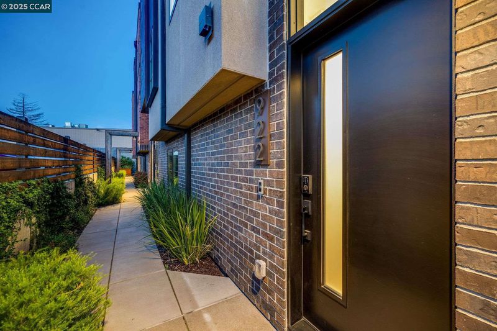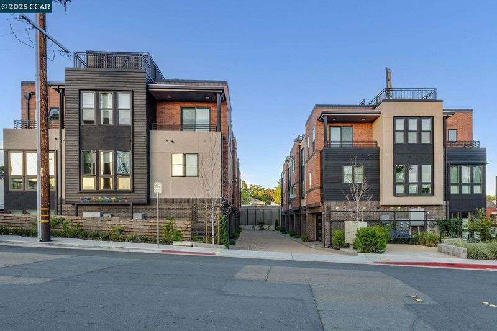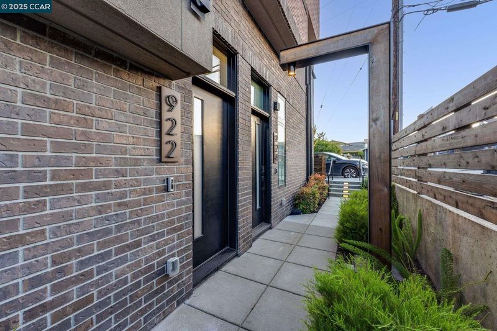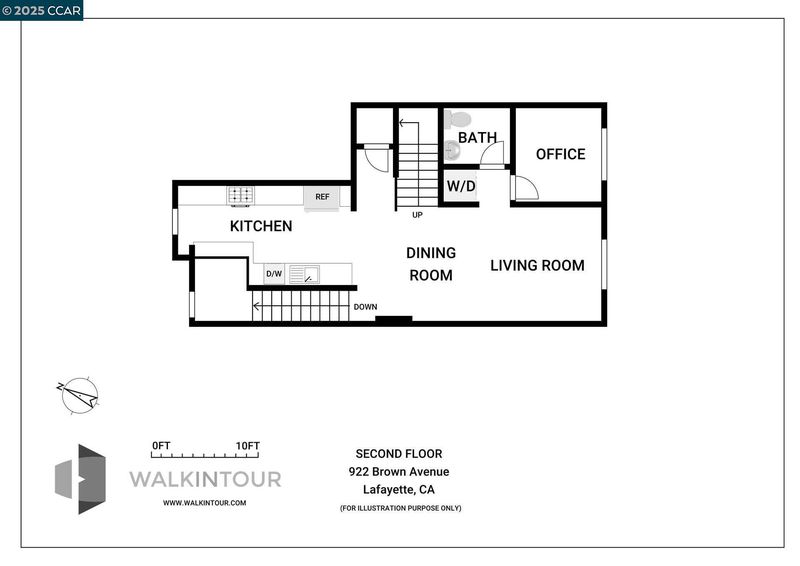
$1,320,000
1,555
SQ FT
$849
SQ/FT
922 Brown Avenue
@ Mt Diablo Blvd - Downtown Laf, Lafayette
- 2 Bed
- 2.5 (2/1) Bath
- 2 Park
- 1,555 sqft
- Lafayette
-

Opportunity awaits in coveted downtown Lafayette, walk to convenient and local stores, restaurants, and Whole Foods. Ideally located in the heart of Lafayette, a charming, well-appointed borough of the East Bay. The Mill on Brown, at the corner of Brown Ave and Mt Diablo Blvd, masterfully combines historic charm with timeless modernity. These unique residences feature 13 impressive industrial modern townhouse style condos. 922 Brown Ave features a two-car garage with walk-in storage and smart control panel. Wide plank engineered hardwood flooring, tankless hot water heater, garage plumbed for electric car charger, upgraded Bosch appliances, farmhouse style white porcelain sink, quartz kitchen countertop, built-in wine rack, automated blinds, and more. Enter and walk upstairs to a luxurious kitchen, dining, and living room plus an office/extra bedroom, laundry and half bath. Continue upstairs to two bedrooms, three walk-in closets, and two full baths. There is also a flex space that can be a second office. Plus your own PRIVATE ROOF TOP DECK complete with views of the East Bay Hills and perfect for outdoor entertaining! Please check Contra Costa County Tax Records for sq ft information on recent units listed and sold. Seller offering $7500 closing cost credit to buyer!
- Current Status
- New
- Original Price
- $1,320,000
- List Price
- $1,320,000
- On Market Date
- Oct 1, 2025
- Property Type
- Townhouse
- D/N/S
- Downtown Laf
- Zip Code
- 94549
- MLS ID
- 41113262
- APN
- 2332600085
- Year Built
- 2022
- Stories in Building
- 3
- Possession
- Close Of Escrow
- Data Source
- MAXEBRDI
- Origin MLS System
- CONTRA COSTA
The Springstone School
Private 6-8
Students: NA Distance: 0.4mi
Springstone Community High School
Private 9-12
Students: NA Distance: 0.4mi
Springstone School, The
Private 6-12 Nonprofit
Students: 50 Distance: 0.4mi
M. H. Stanley Middle School
Public 6-8 Middle
Students: 1227 Distance: 0.5mi
Lafayette Elementary School
Public K-5 Elementary
Students: 538 Distance: 0.6mi
St. Perpetua
Private K-8 Elementary, Religious, Coed
Students: 240 Distance: 0.8mi
- Bed
- 2
- Bath
- 2.5 (2/1)
- Parking
- 2
- Attached, Garage Door Opener
- SQ FT
- 1,555
- SQ FT Source
- Builder
- Pool Info
- None
- Kitchen
- Dishwasher, Gas Range, Microwave, Refrigerator, Dryer, Washer, Tankless Water Heater, Counter - Solid Surface, Gas Range/Cooktop, Updated Kitchen
- Cooling
- Central Air
- Disclosures
- None
- Entry Level
- 1
- Flooring
- Tile, Carpet, Engineered Wood
- Foundation
- Fire Place
- None
- Heating
- Zoned
- Laundry
- Dryer, Laundry Closet, Washer
- Main Level
- Main Entry
- Views
- Hills
- Possession
- Close Of Escrow
- Architectural Style
- See Remarks
- Non-Master Bathroom Includes
- Shower Over Tub
- Construction Status
- Existing
- Location
- Level
- Pets
- Yes
- Roof
- Flat
- Water and Sewer
- Public
- Fee
- $410
MLS and other Information regarding properties for sale as shown in Theo have been obtained from various sources such as sellers, public records, agents and other third parties. This information may relate to the condition of the property, permitted or unpermitted uses, zoning, square footage, lot size/acreage or other matters affecting value or desirability. Unless otherwise indicated in writing, neither brokers, agents nor Theo have verified, or will verify, such information. If any such information is important to buyer in determining whether to buy, the price to pay or intended use of the property, buyer is urged to conduct their own investigation with qualified professionals, satisfy themselves with respect to that information, and to rely solely on the results of that investigation.
School data provided by GreatSchools. School service boundaries are intended to be used as reference only. To verify enrollment eligibility for a property, contact the school directly.
