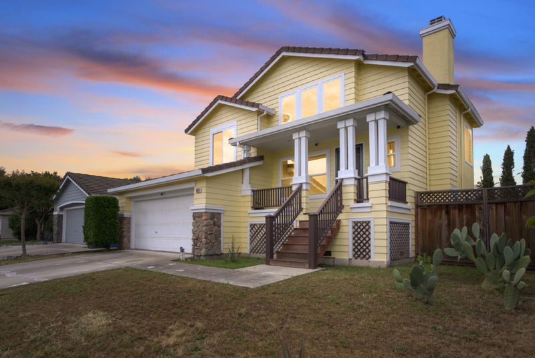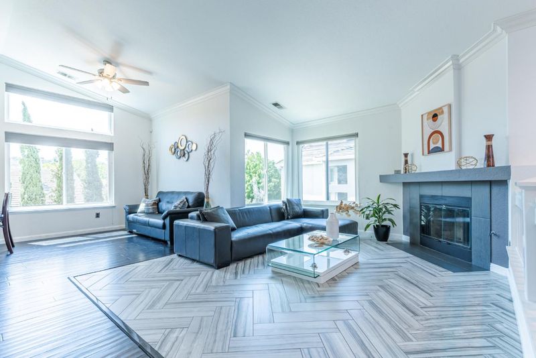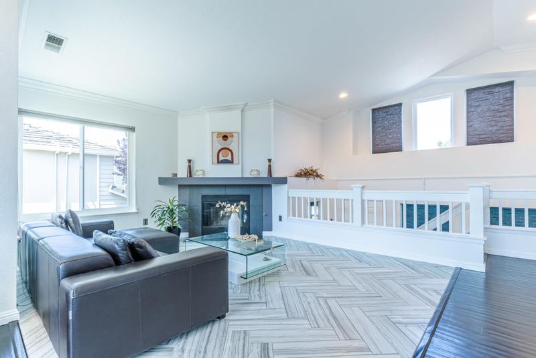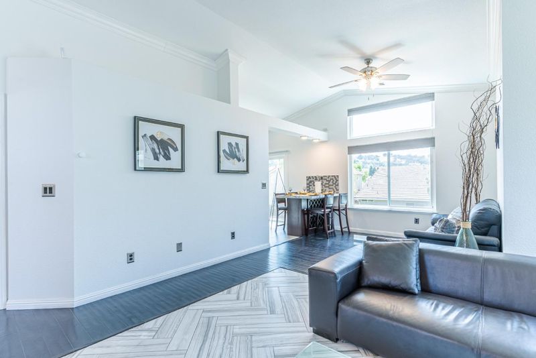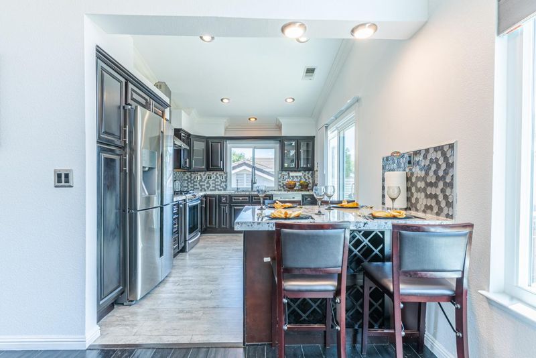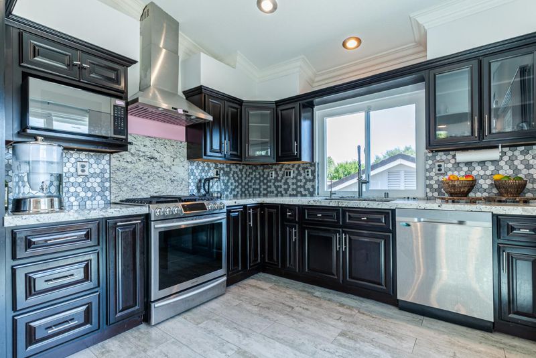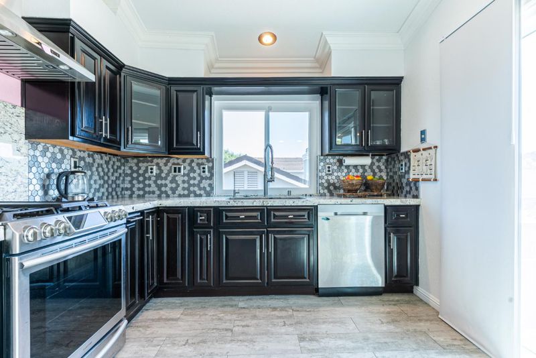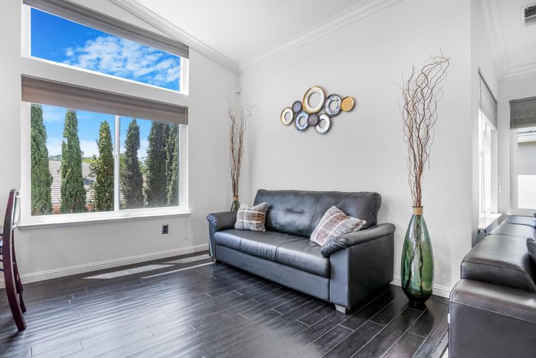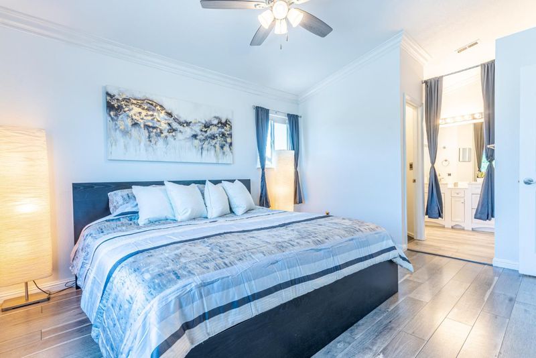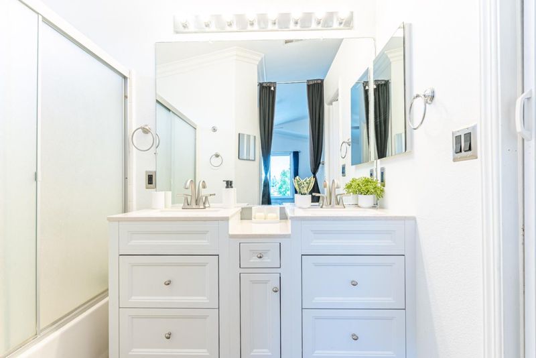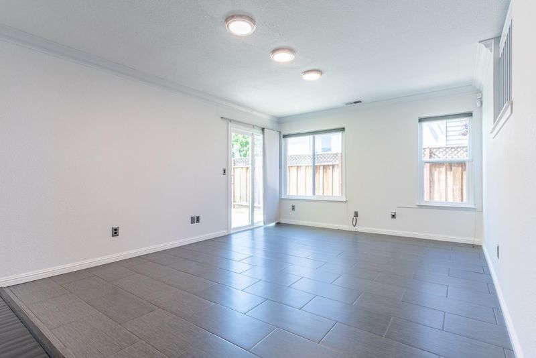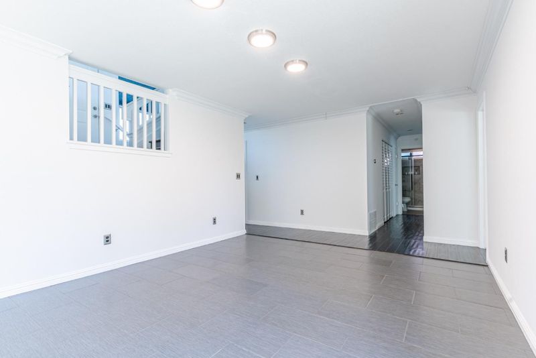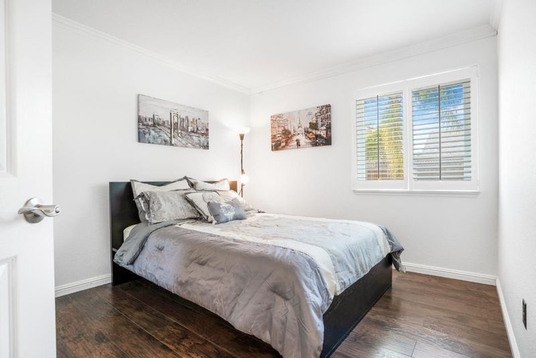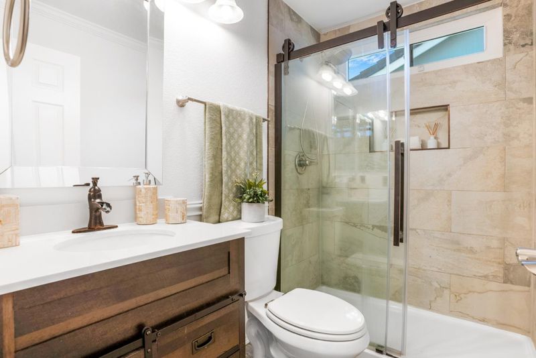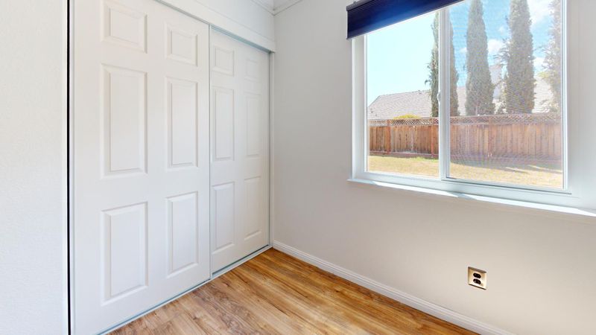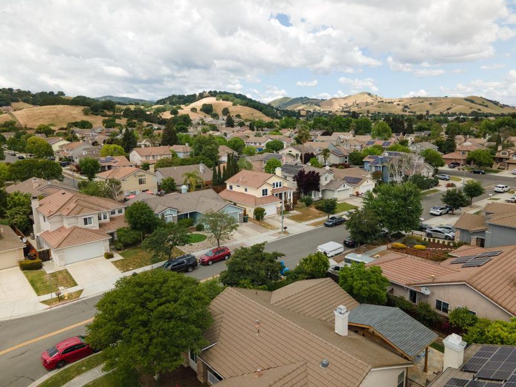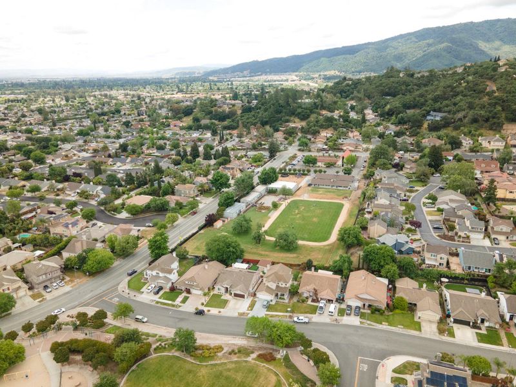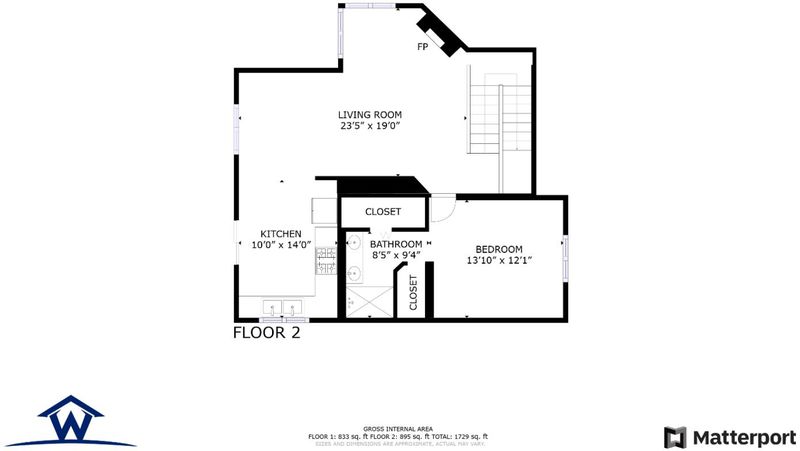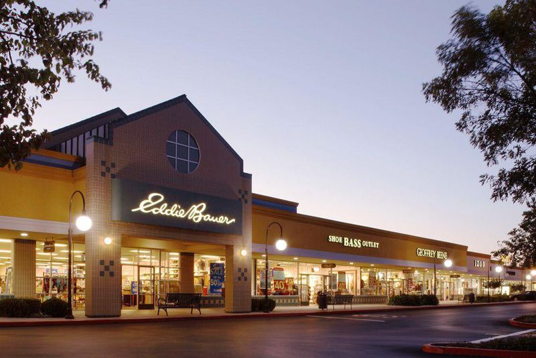
$899,000
1,735
SQ FT
$518
SQ/FT
9251 Mockingbird Lane
@ Pheasant Dr - 1 - Morgan Hill / Gilroy / San Martin, Gilroy
- 4 Bed
- 3 (2/1) Bath
- 2 Park
- 1,735 sqft
- Gilroy
-

-
Sat Jun 21, 2:00 pm - 5:00 pm
-
Sun Jun 22, 2:00 pm - 5:00 pm
Welcome home to Gilroy's desirable northwest neighborhood. This upgraded 4BD/2.5BA home features a versatile split-level layout with private guest space downstairs and a spacious primary suite above. Fresh interior paint throughout! New AC system, new water heater, reverse osmosis water filtering, and water softener! Inside, you'll find fresh designer finishes, including a modernized kitchen, updated bathrooms, new windows, lighting, and high-end flooring that tie it all together with style. The sunny backyard offers a clean slate for your creativity, whether you envision a new relaxing patio, lush garden beds, or a play zone for kids and pets. Nestled in a quiet, established community just minutes from Sunrise Park, Gilroy Gardens, and the scenic wine trail, this location blends suburban ease with outdoor charm. Walk to Luigi Aprea Elementary School! Whether you're upsizing, relocating, or buying your first home, this one strikes the perfect balance.
- Days on Market
- 0 days
- Current Status
- Active
- Original Price
- $899,000
- List Price
- $899,000
- On Market Date
- Jun 19, 2025
- Property Type
- Single Family Home
- Area
- 1 - Morgan Hill / Gilroy / San Martin
- Zip Code
- 95020
- MLS ID
- ML82011655
- APN
- 783-50-018
- Year Built
- 1994
- Stories in Building
- 2
- Possession
- COE
- Data Source
- MLSL
- Origin MLS System
- MLSListings, Inc.
Luigi Aprea Elementary School
Public K-5 Elementary
Students: 628 Distance: 0.1mi
Pacific Point Christian Schools
Private PK-12 Elementary, Religious, Core Knowledge
Students: 370 Distance: 0.3mi
Mt. Madonna High School
Public 9-12 Continuation
Students: 201 Distance: 0.7mi
Rod Kelley Elementary School
Public K-5 Elementary
Students: 756 Distance: 0.8mi
Christopher High School
Public 9-12
Students: 1629 Distance: 0.9mi
Antonio Del Buono Elementary School
Public K-5 Elementary
Students: 453 Distance: 1.0mi
- Bed
- 4
- Bath
- 3 (2/1)
- Shower over Tub - 1, Double Sinks, Marble, Stall Shower, Tile, Tub in Primary Bedroom, Stone, Updated Bath, Full on Ground Floor
- Parking
- 2
- Attached Garage, On Street
- SQ FT
- 1,735
- SQ FT Source
- Unavailable
- Lot SQ FT
- 5,500.0
- Lot Acres
- 0.126263 Acres
- Kitchen
- Countertop - Granite, Dishwasher, Cooktop - Gas, Garbage Disposal, Hood Over Range, Microwave, Oven Range - Built-In, Oven - Gas
- Cooling
- Ceiling Fan, Central AC
- Dining Room
- Breakfast Bar, No Formal Dining Room, Dining Area, Dining Area in Family Room
- Disclosures
- Natural Hazard Disclosure
- Family Room
- Kitchen / Family Room Combo
- Flooring
- Laminate, Tile, Wood
- Foundation
- Concrete Slab
- Fire Place
- Gas Starter, Living Room
- Heating
- Central Forced Air, Fireplace
- Laundry
- Inside
- Views
- Mountains, Neighborhood
- Possession
- COE
- Architectural Style
- Traditional
- Fee
- Unavailable
MLS and other Information regarding properties for sale as shown in Theo have been obtained from various sources such as sellers, public records, agents and other third parties. This information may relate to the condition of the property, permitted or unpermitted uses, zoning, square footage, lot size/acreage or other matters affecting value or desirability. Unless otherwise indicated in writing, neither brokers, agents nor Theo have verified, or will verify, such information. If any such information is important to buyer in determining whether to buy, the price to pay or intended use of the property, buyer is urged to conduct their own investigation with qualified professionals, satisfy themselves with respect to that information, and to rely solely on the results of that investigation.
School data provided by GreatSchools. School service boundaries are intended to be used as reference only. To verify enrollment eligibility for a property, contact the school directly.

